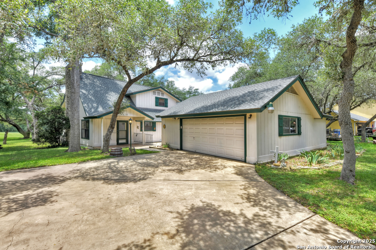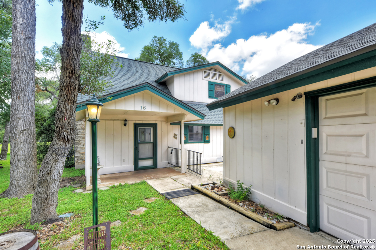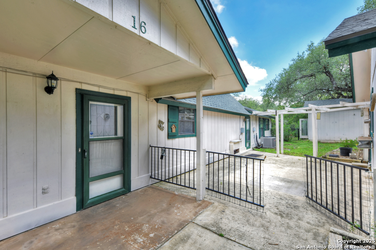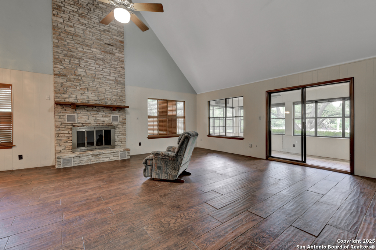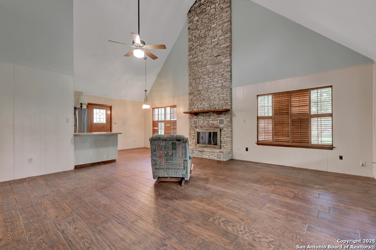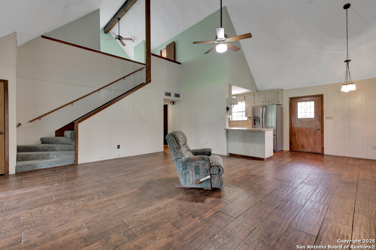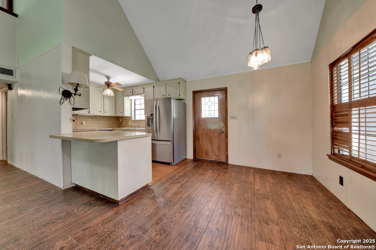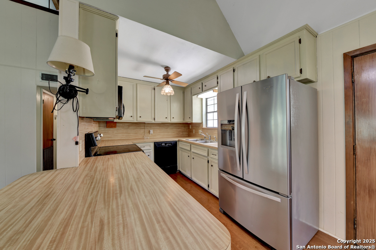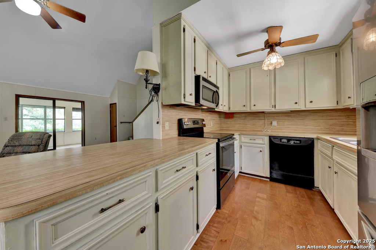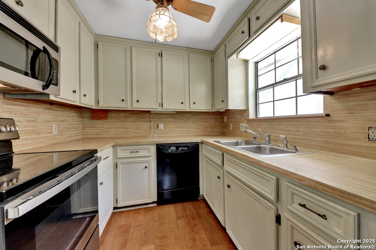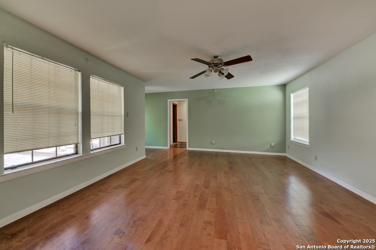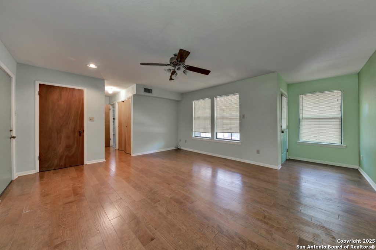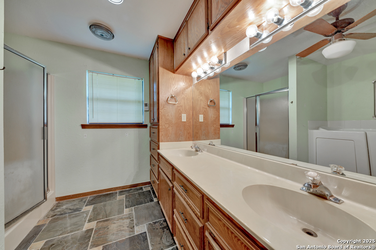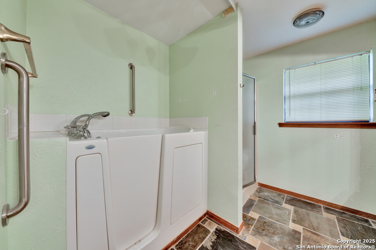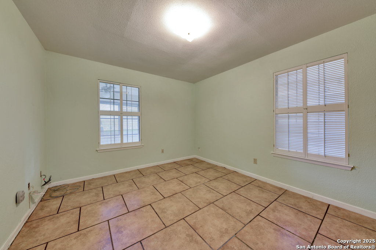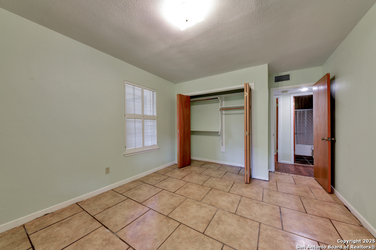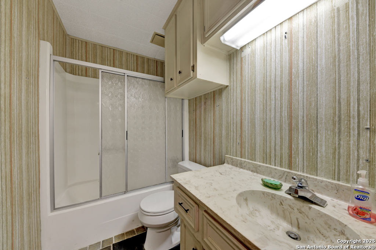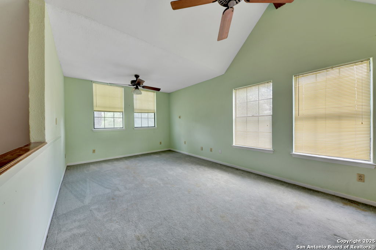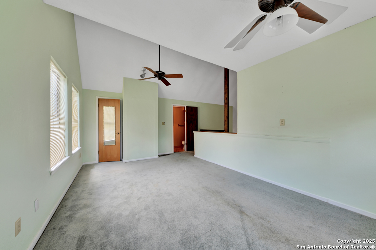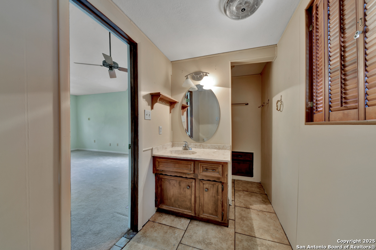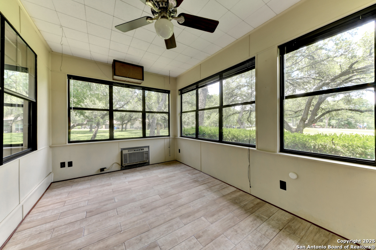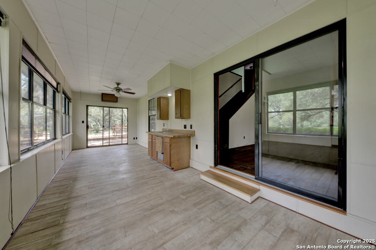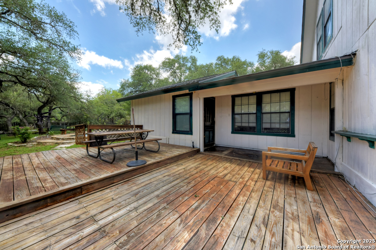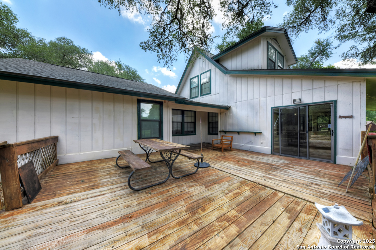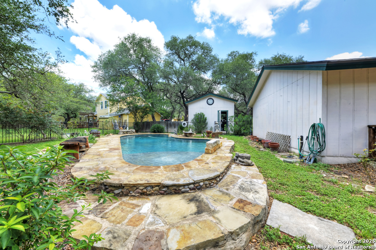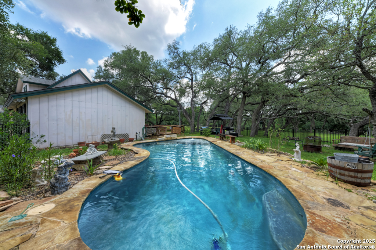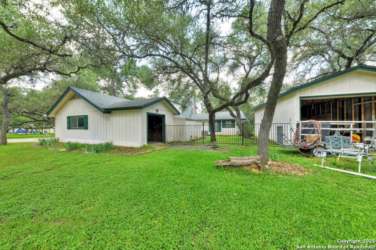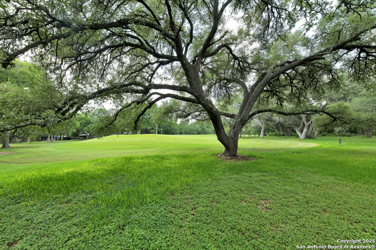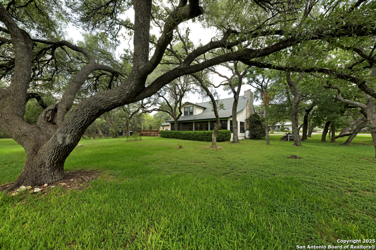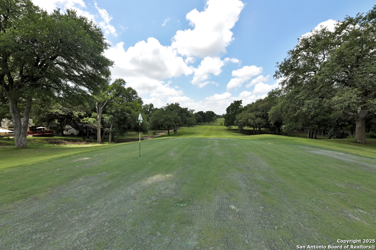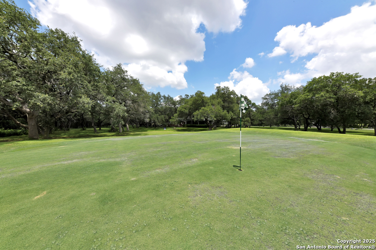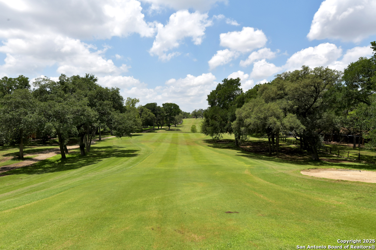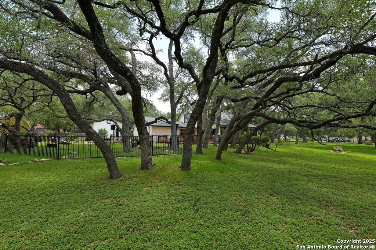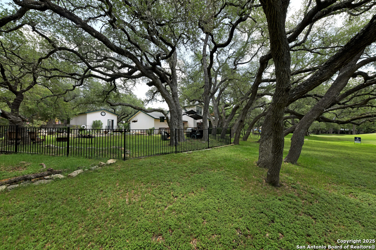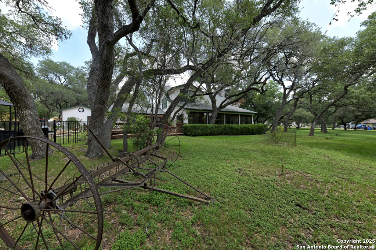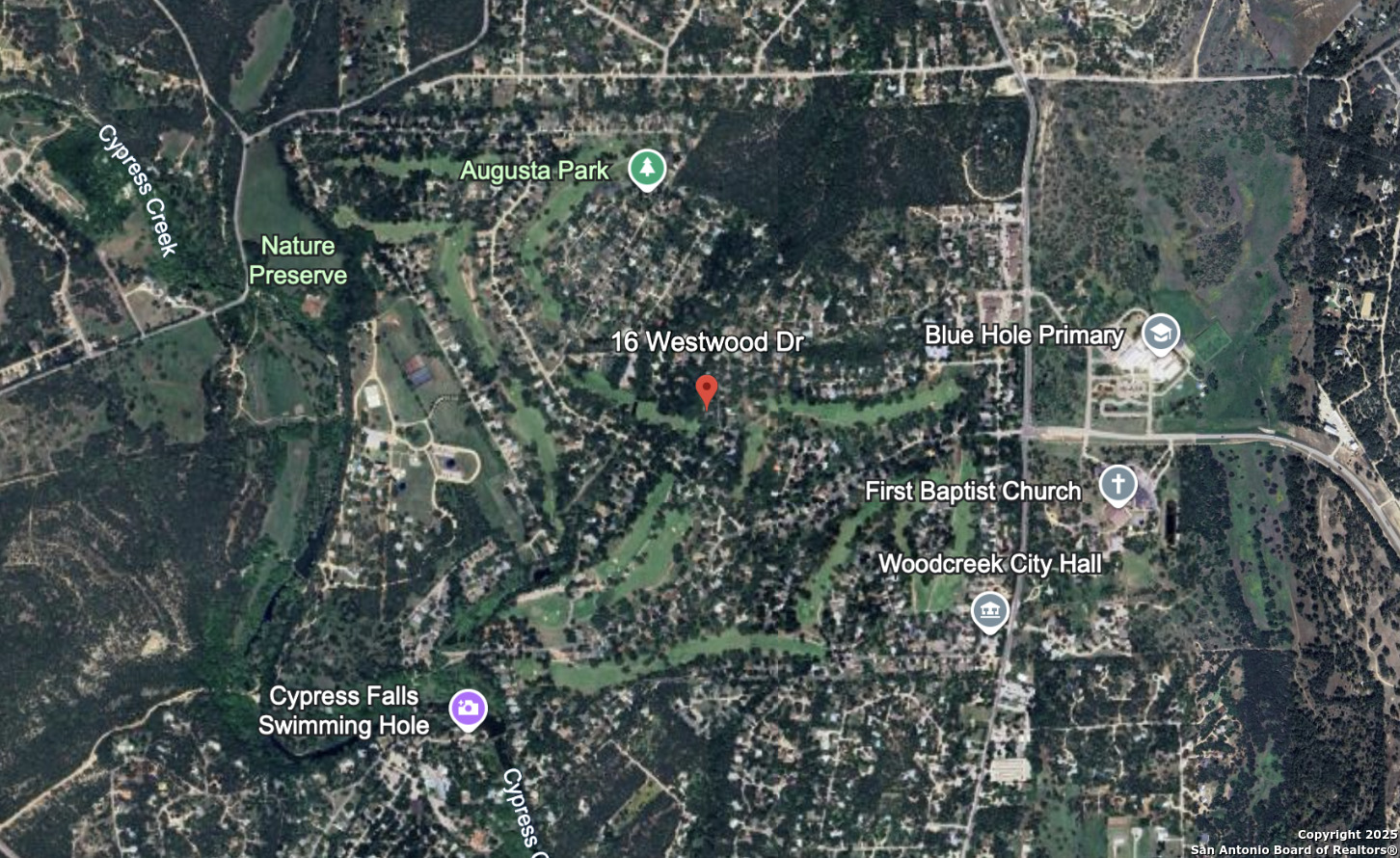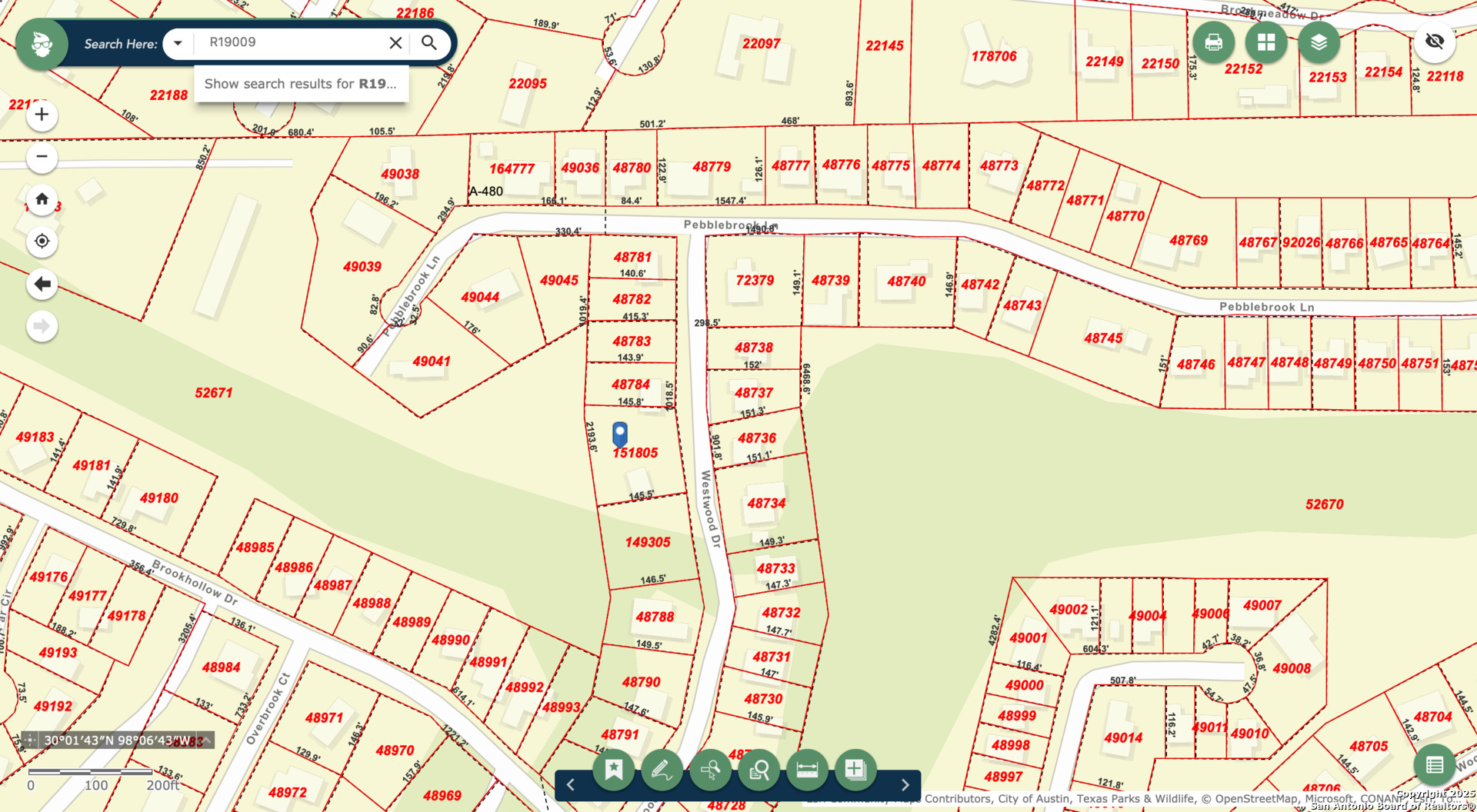Status
Market MatchUP
How this home compares to similar 3 bedroom homes in Wimberley- Price Comparison$410,028 lower
- Home Size428 sq. ft. smaller
- Built in 1979Older than 90% of homes in Wimberley
- Wimberley Snapshot• 32 active listings• 48% have 3 bedrooms• Typical 3 bedroom size: 2207 sq. ft.• Typical 3 bedroom price: $867,027
Description
Nestled on a generous double lot totaling 0.48 acres, this unique property offers stunning golf course frontage along the 17th hole of the Double J Ranch Golf Club in scenic Wimberley, Texas. Originally built in 1979 by builder Ray Pingray, the home features an open-concept living space that highlights a striking stone fireplace, a sunroom with kitchenette and an inviting outdoor patio overlooking an in-ground pool added in 2016. The open loft is the 3rd bedroom with bath facilities, closet and windows. The primary suite offers a walk-in closet, a Hydro Dimensions walk-in tub, and a separate shower. The kitchen comes fully equipped, with the refrigerator, stove and dishwasher all conveying. Major systems have been thoughtfully updated, including HVAC (2019), hot water heater (2021), and roof (2025). A detached two-car garage 420 sqft includes attic storage and a workshop area, with a rear golf cart garage and roll-up door for added convenience. The double garage has 744 sqft w/garage door and keyed exterior door w/fenced 30x20 ft side yard houses the pool equipment, including a two-speed pump. This one-of-a-kind home offers character, functionality, and an unbeatable location for golf lovers.
MLS Listing ID
Listed By
Map
Estimated Monthly Payment
$3,589Loan Amount
$434,150This calculator is illustrative, but your unique situation will best be served by seeking out a purchase budget pre-approval from a reputable mortgage provider. Start My Mortgage Application can provide you an approval within 48hrs.
Home Facts
Bathroom
Kitchen
Appliances
- Washer Connection
- Dryer Connection
- Dryer
- Garage Door Opener
- Stove/Range
- Washer
- Refrigerator
- Gas Water Heater
- Dishwasher
- Ceiling Fans
Roof
- Composition
Levels
- Two
Cooling
- One Central
Pool Features
- In Ground Pool
- Fenced Pool
- Pools Sweep
Window Features
- All Remain
Other Structures
- Workshop
- Barn(s)
- Shed(s)
Exterior Features
- Storage Building/Shed
- Dog Run Kennel
- Bar-B-Que Pit/Grill
- Glassed in Porch
- Wrought Iron Fence
Fireplace Features
- One
Association Amenities
- Golf Course
- Clubhouse
Flooring
- Carpeting
- Ceramic Tile
Foundation Details
- Slab
Architectural Style
- Traditional
- Texas Hill Country
- Split Level
Heating
- Central
