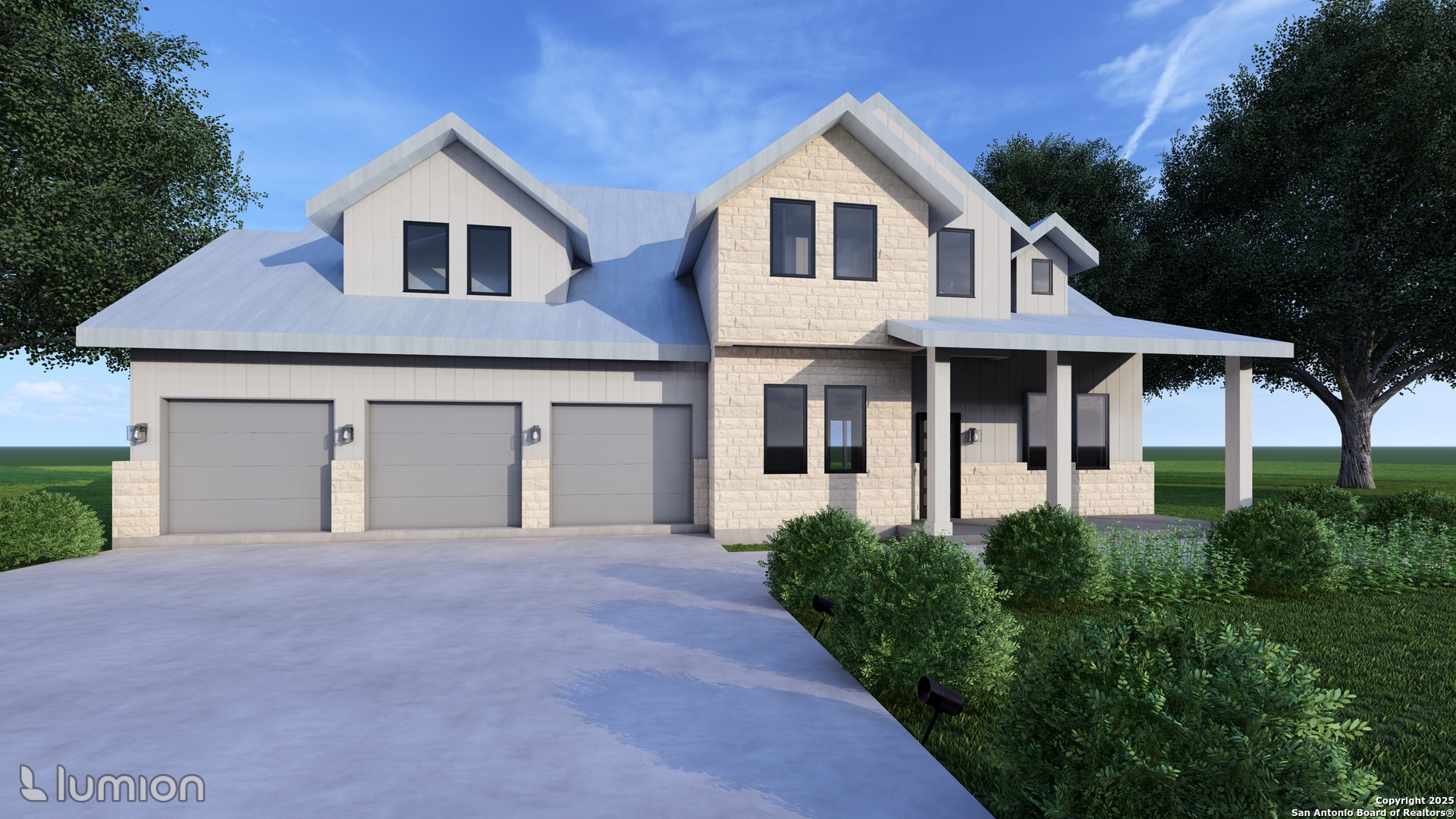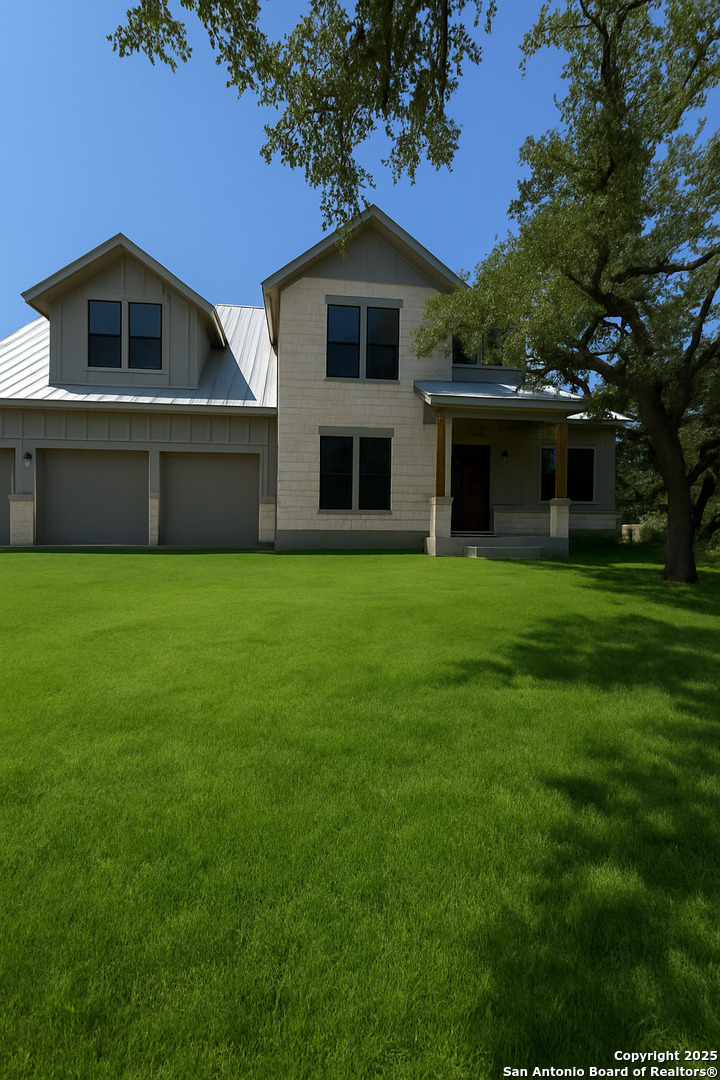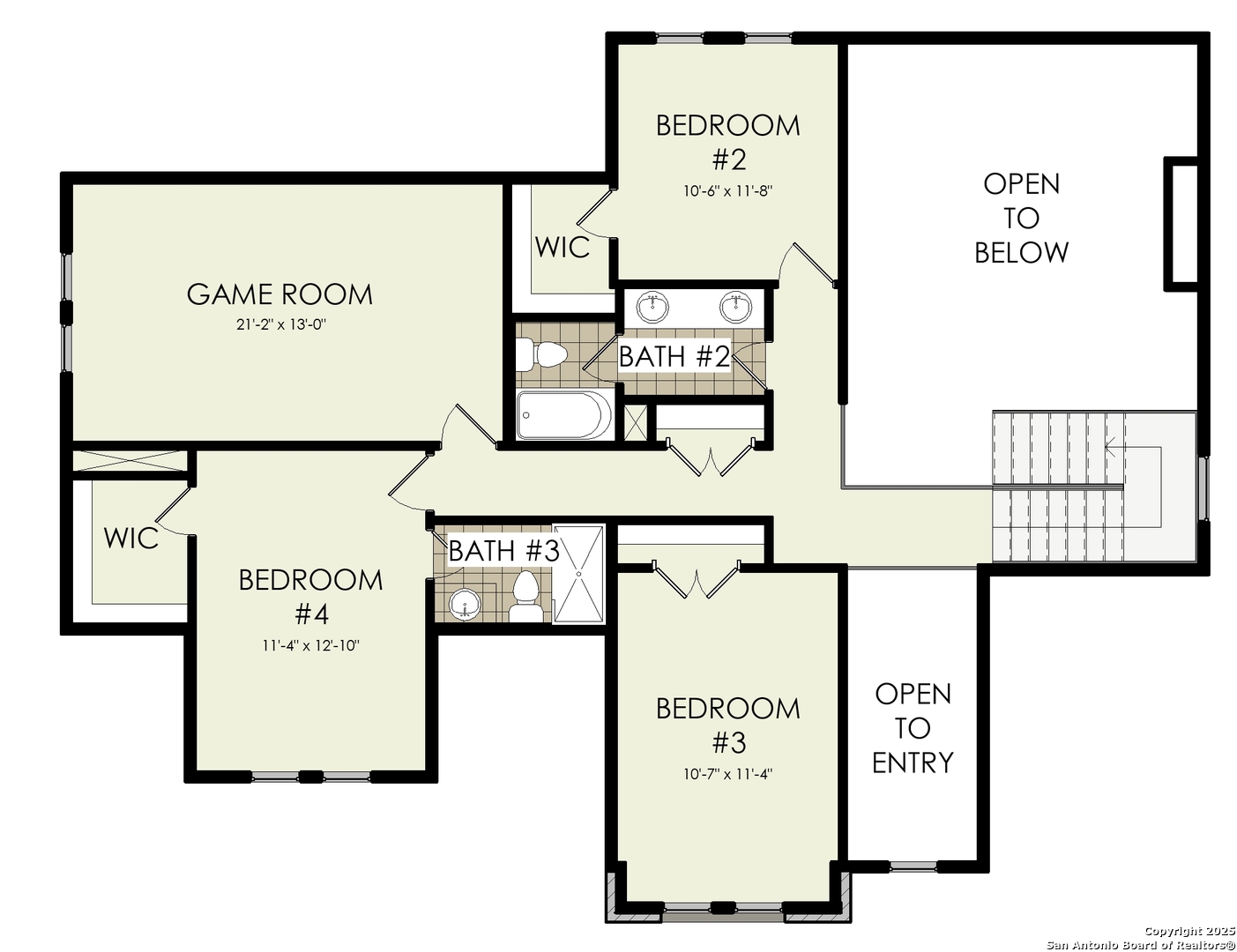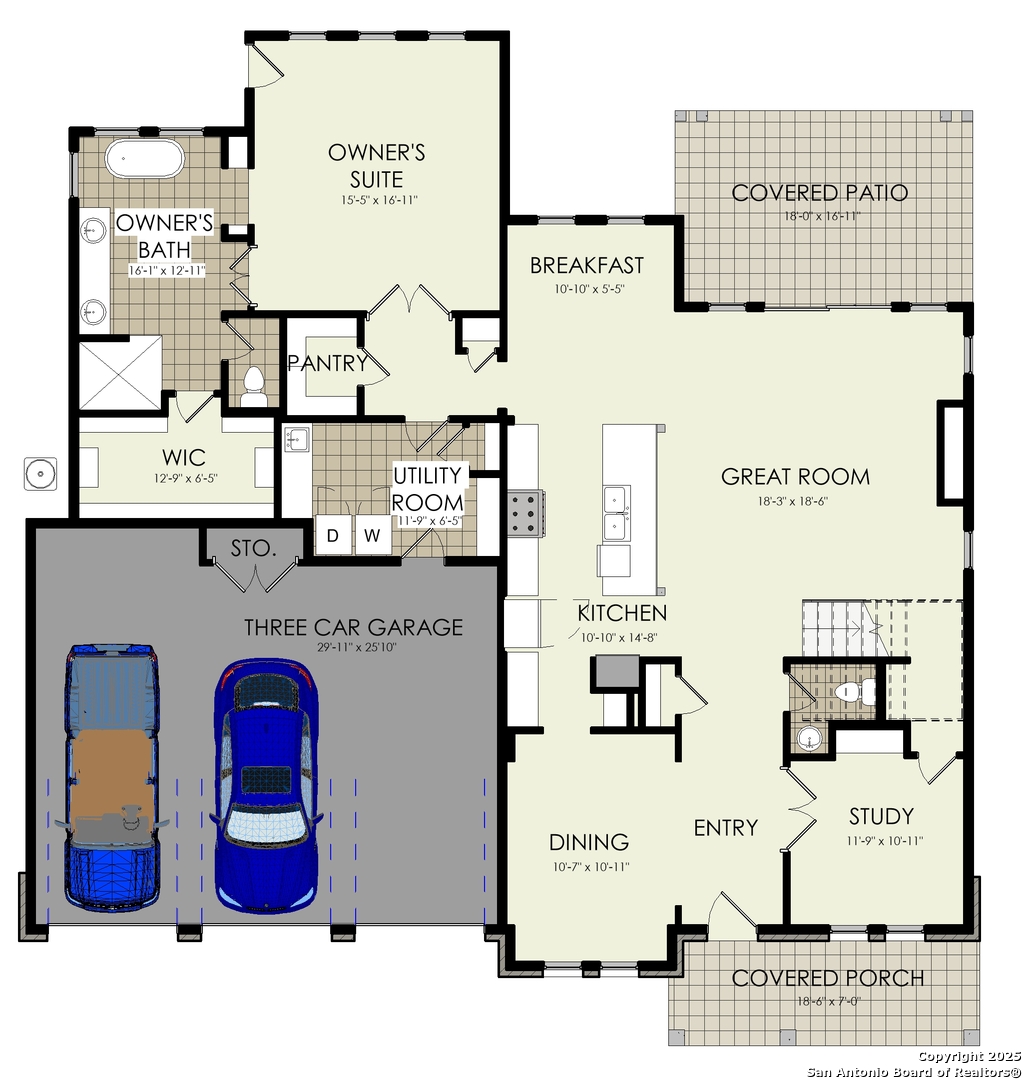Status
Market MatchUP
How this home compares to similar 4 bedroom homes in Wimberley- Price Comparison$42,974 lower
- Home Size289 sq. ft. larger
- Built in 2025One of the newest homes in Wimberley
- Wimberley Snapshot• 32 active listings• 26% have 4 bedrooms• Typical 4 bedroom size: 2916 sq. ft.• Typical 4 bedroom price: $1,017,973
Description
** Coming Soon ** BUILDER FLEX-CASH INCENTIVE AVAILABLE! Step into sophisticated Hill Country living with this exceptional modern farmhouse by Macaw Homes, beautifully set on a generous corner lot within a secluded, gated enclave in Wimberley. Designed with both luxury and everyday comfort in mind, this home exudes charm, style, and thoughtful functionality. At its core, the expansive open-concept kitchen and living area create the perfect hub for daily life and entertaining. A grand quartz island offers the ideal space for casual dining and conversation, complemented by an eye-catching tile backsplash and top-of-the-line GE Cafe appliances for the ultimate culinary experience. The adjacent living room invites you to relax with its elegant fireplace and custom built-ins offering both character and convenience. The home features four spacious bedrooms and three full bathrooms, showcasing impeccable craftsmanship and luxurious finishes throughout. The main-floor primary suite is a sanctuary of its own, boasting a spa-like bathroom adorned with striking designer tile and a walk-in shower. Additional main-level highlights include a bright home office near the entry, a well-equipped mudroom, laundry area, and a full bath-all easily accessed from the expansive three-car garage. Upstairs, you'll find a versatile flex room ideal for a media center, game zone, or creative studio, complete with a built-in kitchenette featuring quartz counters, a sink, and refrigerator. Three additional bedrooms provide ample space, including one with a private en-suite bath and two that share a beautifully designed bathroom. From top to bottom, this residence was created to deliver a refined lifestyle with no detail overlooked. Book your private showing today and experience the timeless allure and elevated design of this one-of-a-kind home.
MLS Listing ID
Listed By
Map
Estimated Monthly Payment
$8,438Loan Amount
$926,250This calculator is illustrative, but your unique situation will best be served by seeking out a purchase budget pre-approval from a reputable mortgage provider. Start My Mortgage Application can provide you an approval within 48hrs.
Home Facts
Bathroom
Kitchen
Appliances
- Dryer Connection
- Carbon Monoxide Detector
- Chandelier
- Smoke Alarm
- Wet Bar
- Ceiling Fans
Roof
- Metal
Levels
- Two
Cooling
- One Central
Pool Features
- None
Window Features
- All Remain
Exterior Features
- Double Pane Windows
Fireplace Features
- Living Room
- One
Association Amenities
- None
Flooring
- Ceramic Tile
Foundation Details
- Slab
Architectural Style
- Two Story
Heating
- Central



