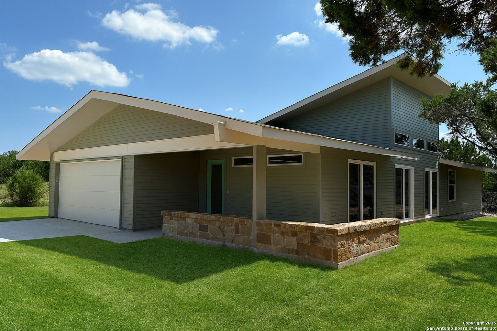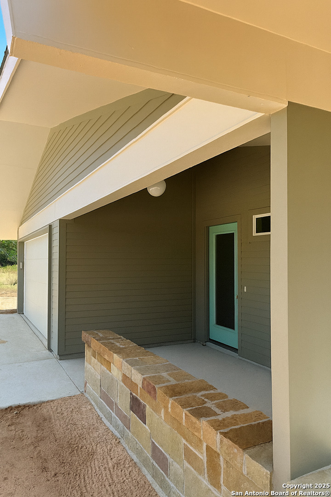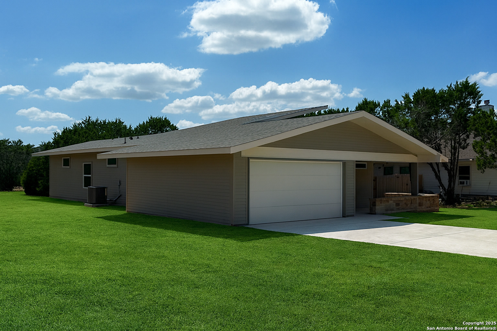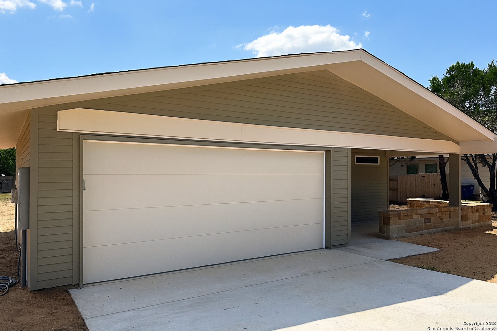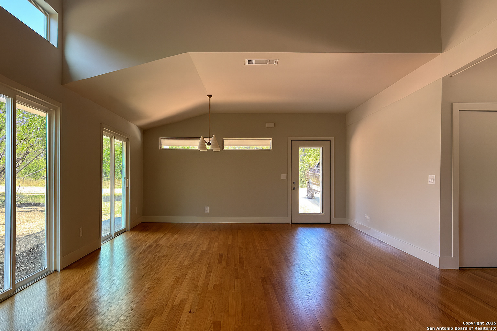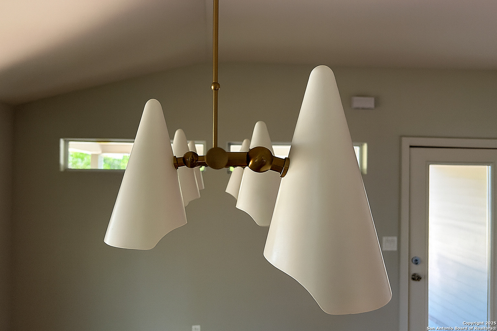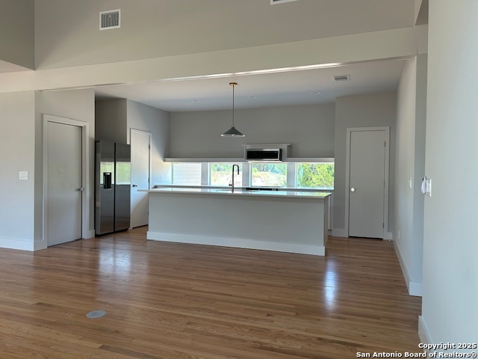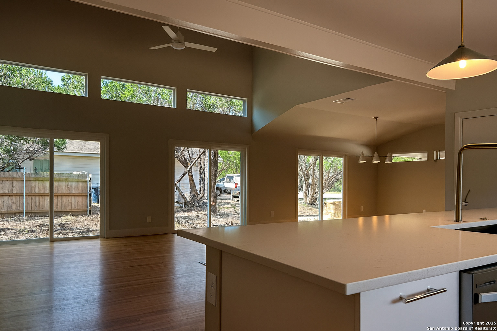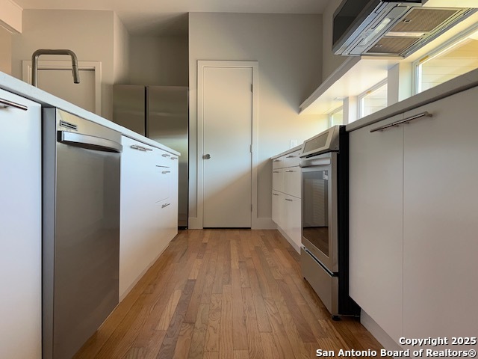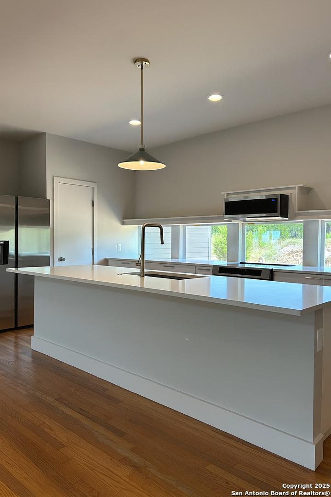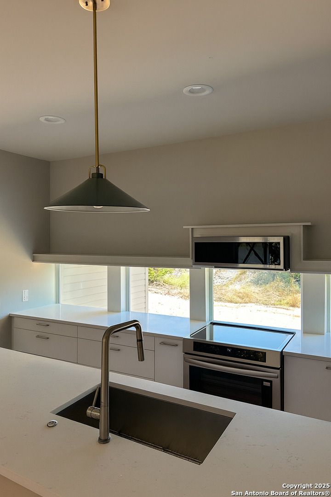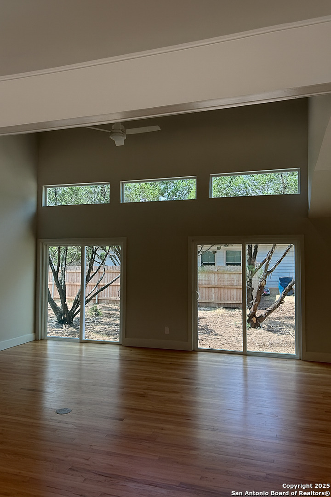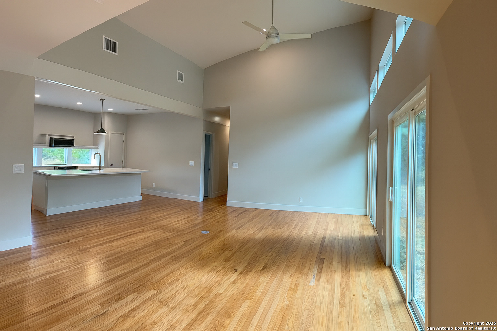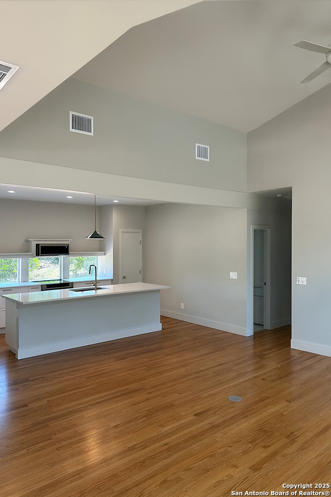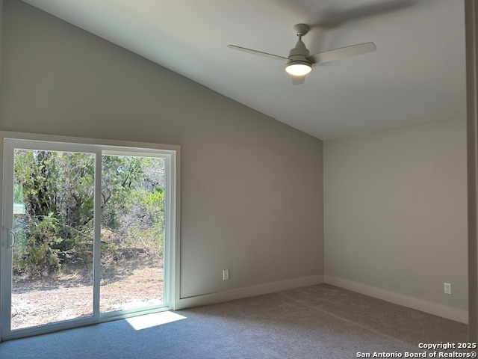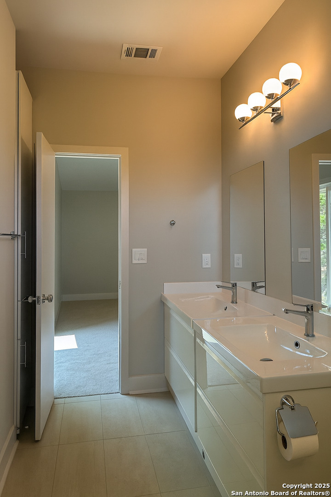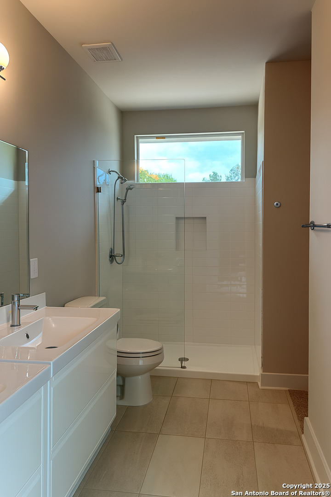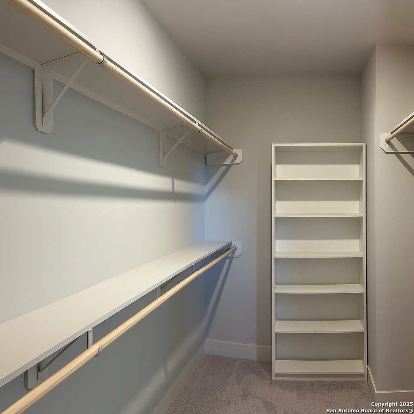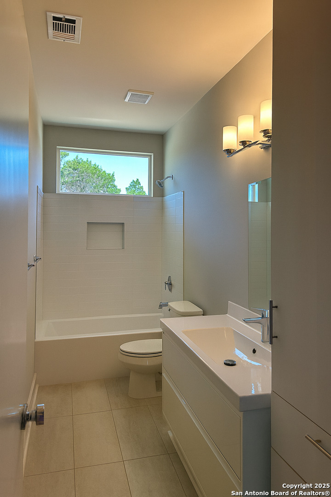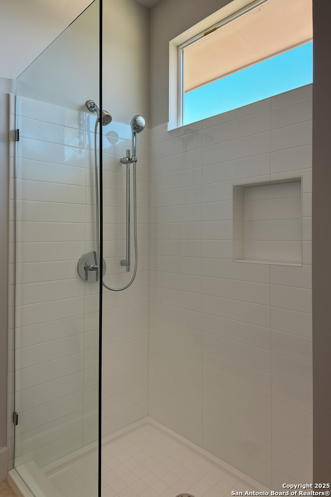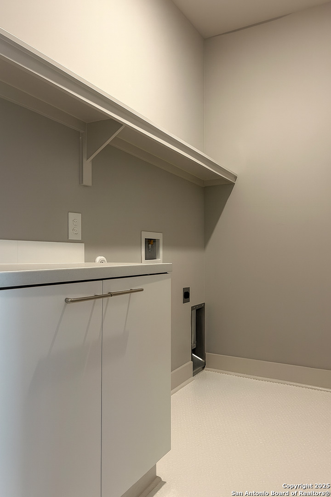Status
Market MatchUP
How this home compares to similar 3 bedroom homes in Wimberley- Price Comparison$408,028 lower
- Home Size587 sq. ft. smaller
- Built in 2025One of the newest homes in Wimberley
- Wimberley Snapshot• 32 active listings• 48% have 3 bedrooms• Typical 3 bedroom size: 2207 sq. ft.• Typical 3 bedroom price: $867,027
Description
This home offers the best of both worlds with modern architecture and finishes, combined with the tranquility of a natural setting. Step inside to find beautiful flooring crafted from recycled real hardwood, adding warmth, character, and sustainability. The gourmet kitchen is a true centerpiece, featuring two spacious pantries and ample room for both everyday living and entertaining. Whether you're looking for a serene weekend getaway or a full-time residence, you'll appreciate the open spaces, low-maintenance design, and outdoor living opportunities. Imagine relaxing on your covered porch, enjoying the peace of the surrounding landscape, or hosting friends in your spacious, light-filled home. With its stylish curb appeal, thoughtful details, and refined touches, this is more than a house... it's a lifestyle.
MLS Listing ID
Listed By
Map
Estimated Monthly Payment
$3,723Loan Amount
$436,050This calculator is illustrative, but your unique situation will best be served by seeking out a purchase budget pre-approval from a reputable mortgage provider. Start My Mortgage Application can provide you an approval within 48hrs.
Home Facts
Bathroom
Kitchen
Appliances
- Washer Connection
- Dryer Connection
- Disposal
- Electric Water Heater
- Garage Door Opener
- Stove/Range
- Refrigerator
- Microwave Oven
- Chandelier
- Dishwasher
- Ceiling Fans
- Custom Cabinets
Roof
- Composition
Levels
- One
Cooling
- One Central
Pool Features
- None
Window Features
- None Remain
Exterior Features
- Covered Patio
Fireplace Features
- Not Applicable
Association Amenities
- Park/Playground
- Bike Trails
- Jogging Trails
Flooring
- Carpeting
- Wood
Foundation Details
- Slab
Architectural Style
- One Story
- Ranch
Heating
- Central
