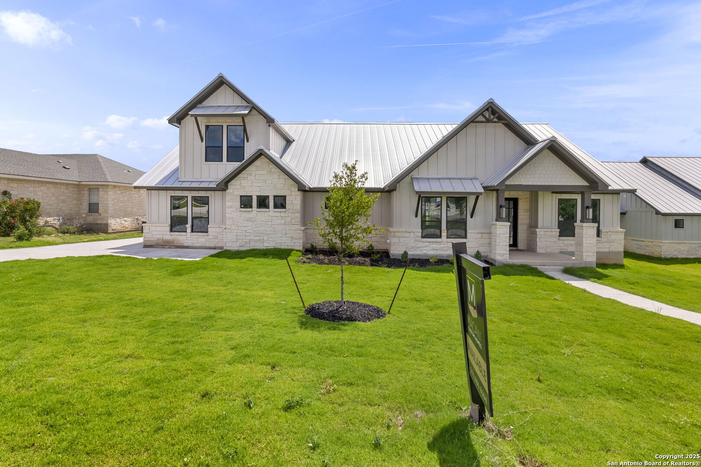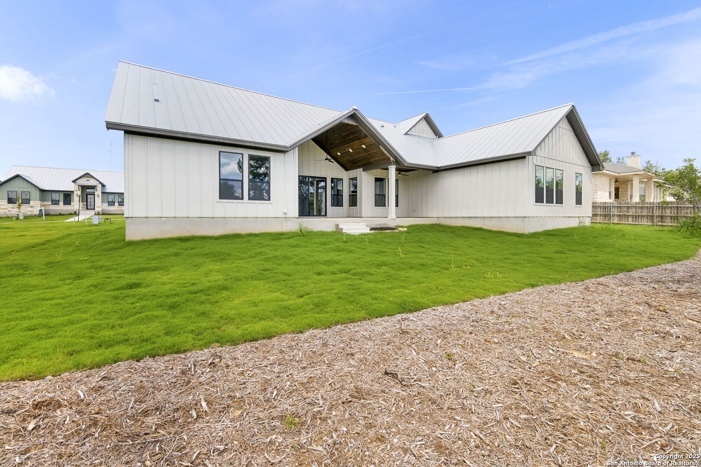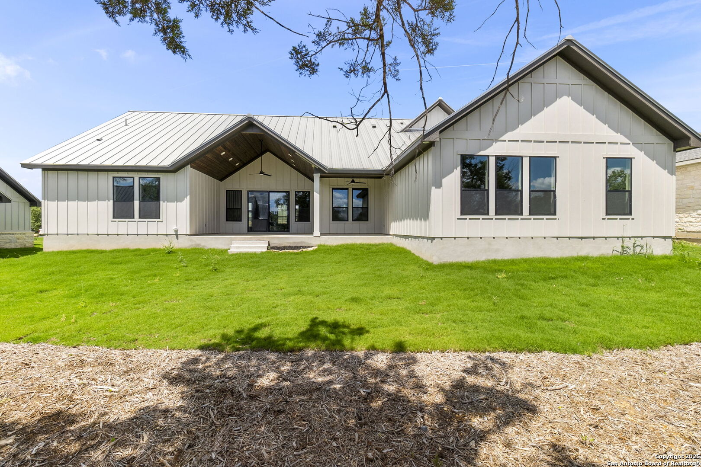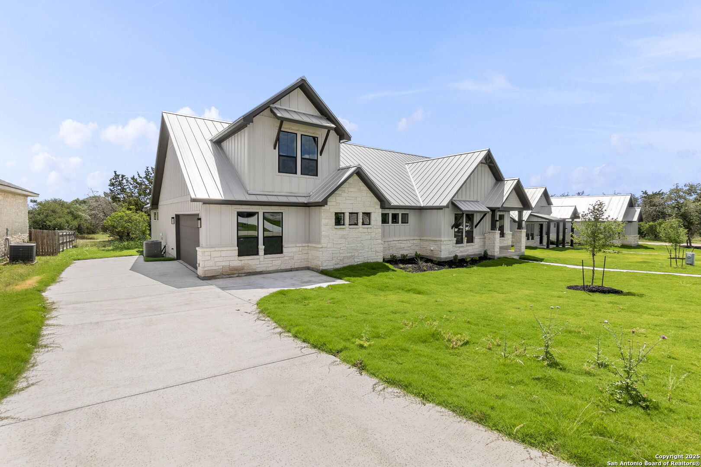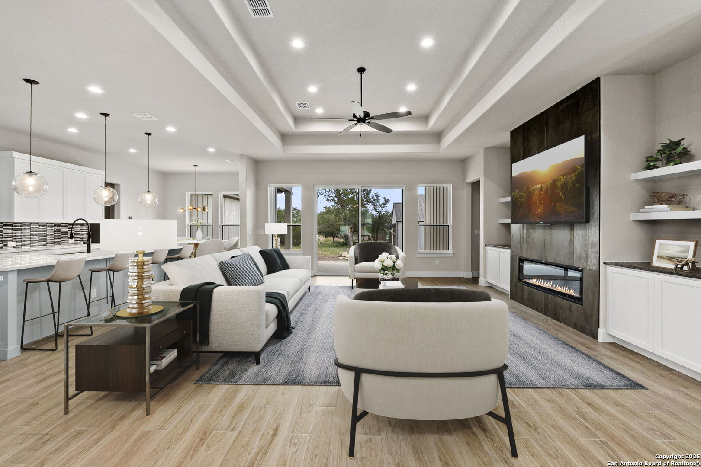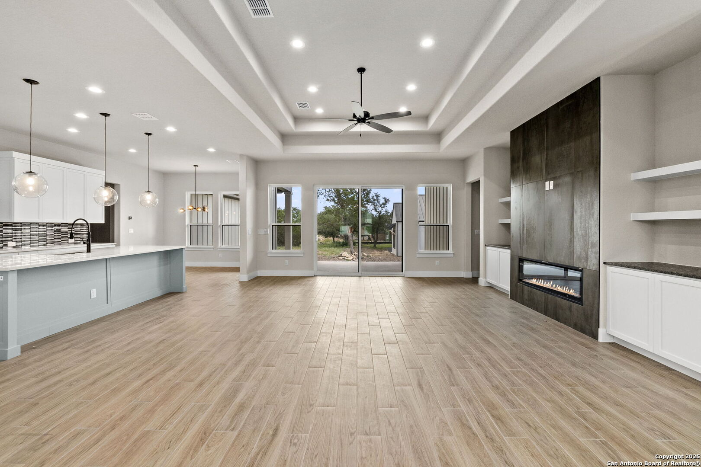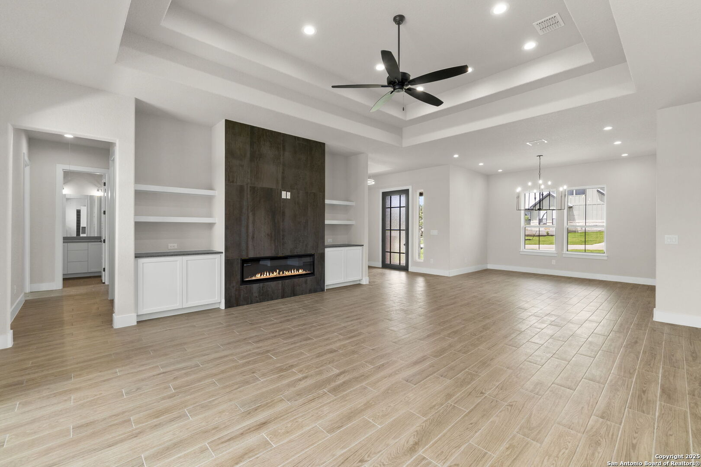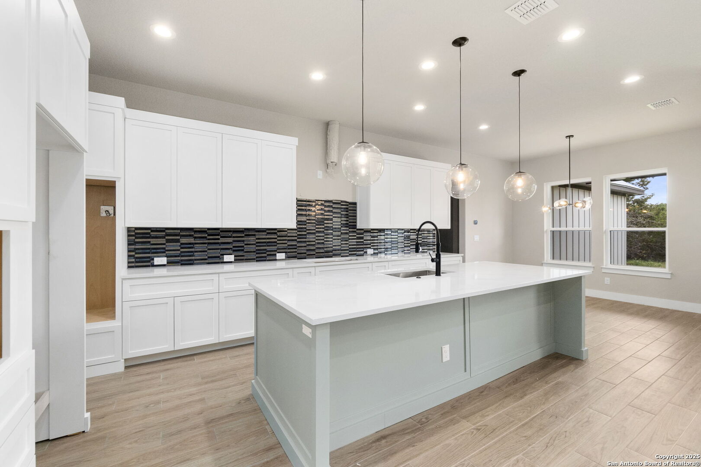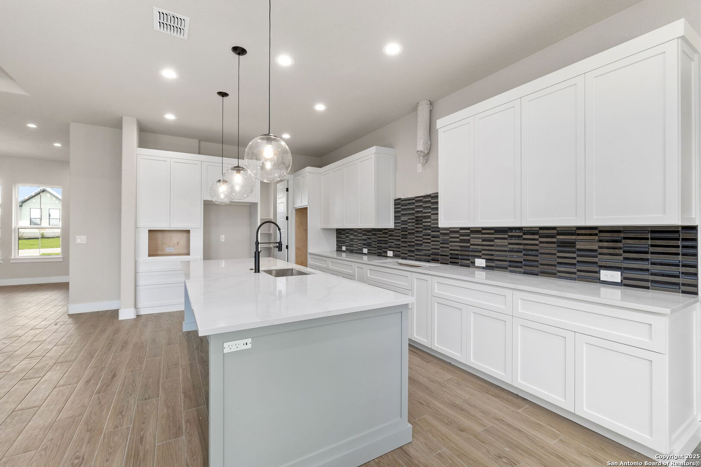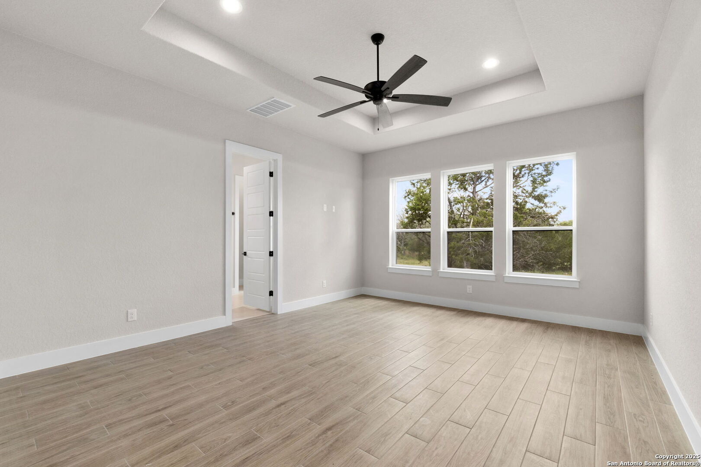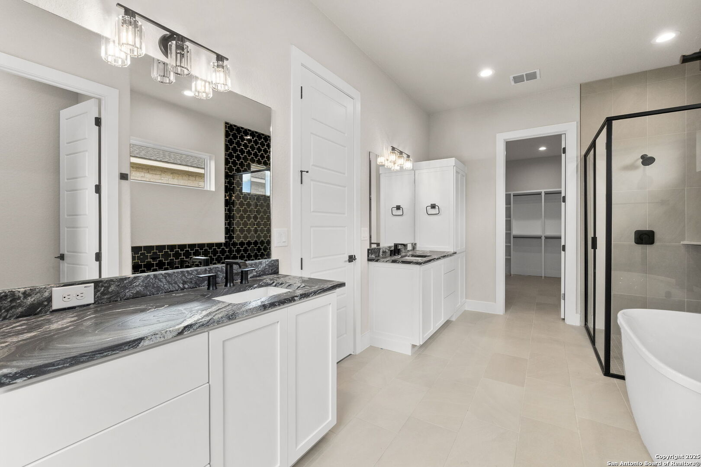Status
Market MatchUP
How this home compares to similar 3 bedroom homes in Wimberley- Price Comparison$117,472 higher
- Home Size978 sq. ft. larger
- Built in 2025One of the newest homes in Wimberley
- Wimberley Snapshot• 32 active listings• 48% have 3 bedrooms• Typical 3 bedroom size: 2207 sq. ft.• Typical 3 bedroom price: $867,027
Description
BUILDER FLEX-CASH INCENTIVE AVAILABLE! Welcome to this beautifully crafted new build by Macaw Custom Homes, nestled in one of Wimberley's most sought-after gated communities. Thoughtfully designed with versatility and elegance in mind, this spacious home perfectly suits growing families and avid entertainers alike. Enjoy the convenience of single-level living with a smartly laid-out main floor featuring three generously sized bedrooms, three and a half bathrooms, and a private study. Upstairs, a secluded fourth bedroom with a full ensuite bath offers the ideal retreat for guests or multigenerational living. The heart of the home is the chef-inspired kitchen, adorned with Quartz countertops, a sleek modern backsplash, and premium GE Cafe appliances. Whether you're hosting a dinner party or enjoying a casual meal, you'll appreciate the choice of a formal dining room, cozy breakfast nook, or expansive island seating. The bathrooms showcase exquisite tilework, abundant counter space, and well-planned storage-all curated for both style and function. The oversized side-entry garage adds to the home's practicality, offering ample parking, storage, and built-in EV charging capability. Craftsmanship and energy efficiency are at the forefront with features such as foam insulation, black vinyl windows, and a standing seam metal roof-hallmarks of Macaw Custom Homes' exceptional quality. Wimberley Springs offers a prime location near schools, shopping, grocery stores, and scenic hiking trails. Residents also enjoy easy access to the charming Wimberley Square. With lush landscaping, mature trees, and breathtaking Hill Country views, this community truly has it all. Don't miss your chance to own this extraordinary home-schedule your private tour today!
MLS Listing ID
Listed By
Map
Estimated Monthly Payment
$8,520Loan Amount
$935,275This calculator is illustrative, but your unique situation will best be served by seeking out a purchase budget pre-approval from a reputable mortgage provider. Start My Mortgage Application can provide you an approval within 48hrs.
Home Facts
Bathroom
Kitchen
Appliances
- Dryer Connection
- Ceiling Fans
Roof
- Metal
Levels
- Two
Cooling
- One Central
Pool Features
- None
Window Features
- All Remain
Fireplace Features
- One
- Living Room
Association Amenities
- Controlled Access
Flooring
- Carpeting
- Ceramic Tile
Foundation Details
- Slab
Architectural Style
- Two Story
Heating
- Central
