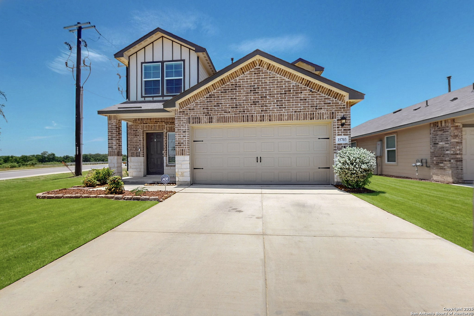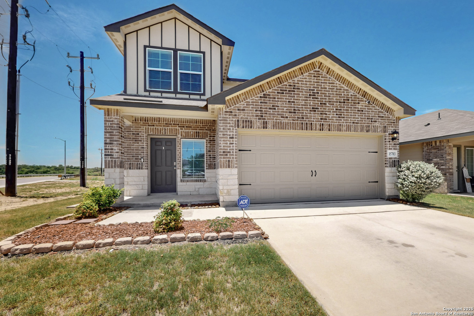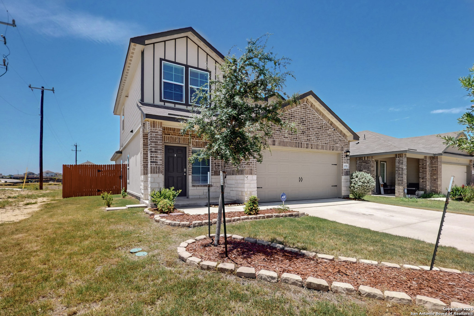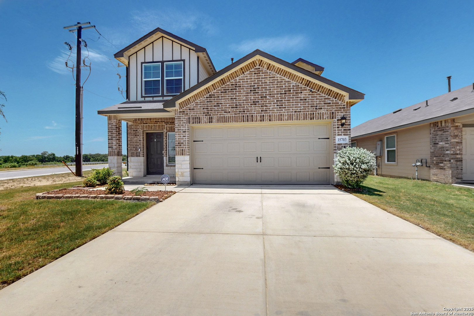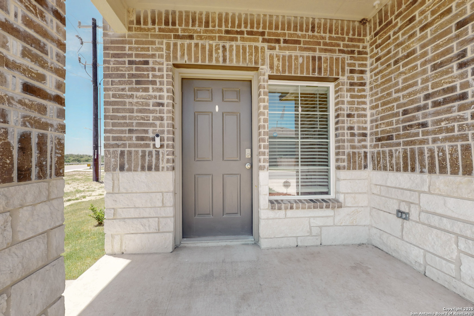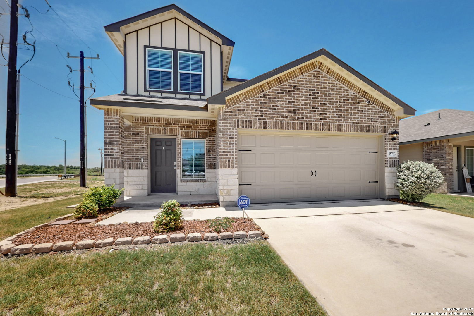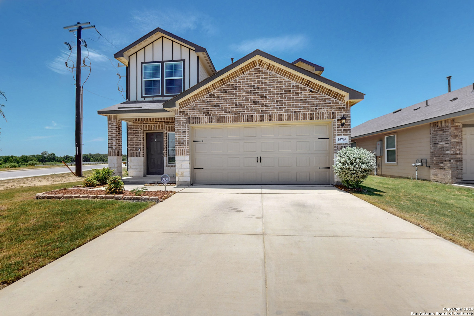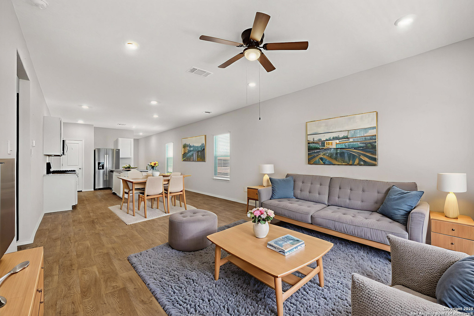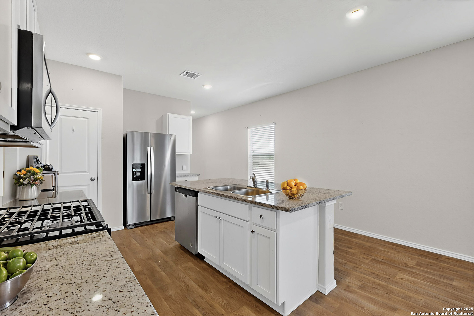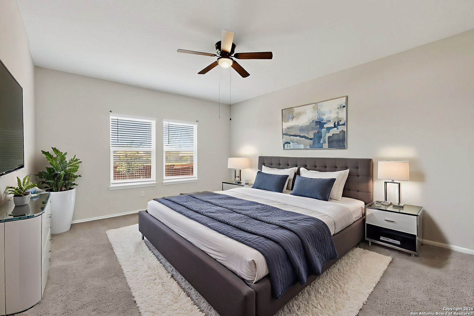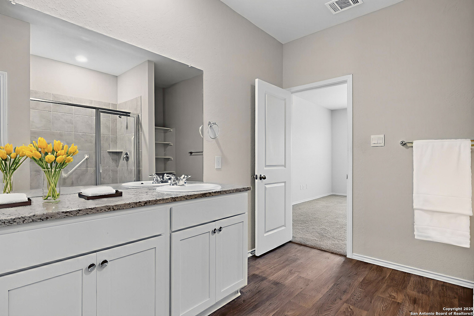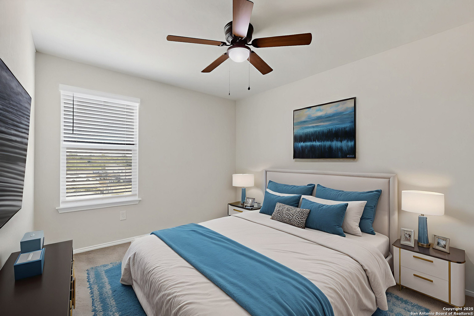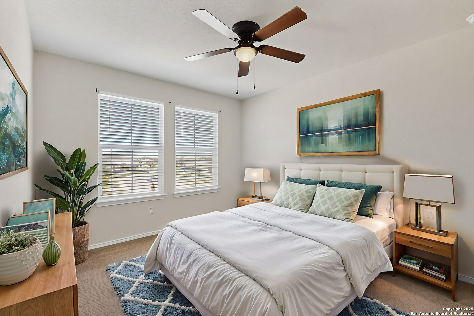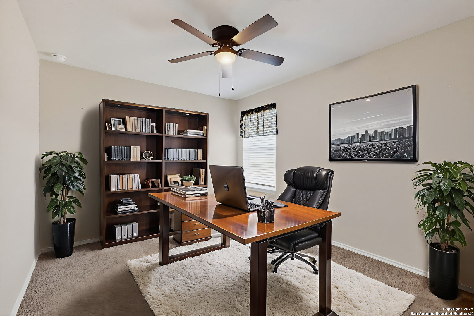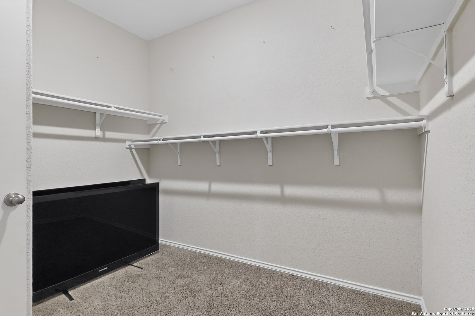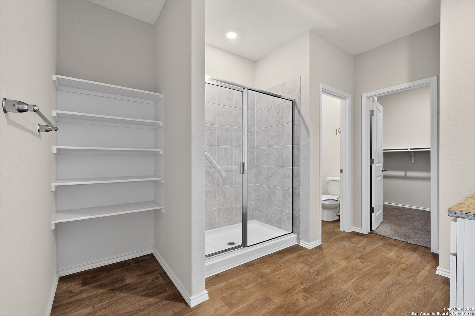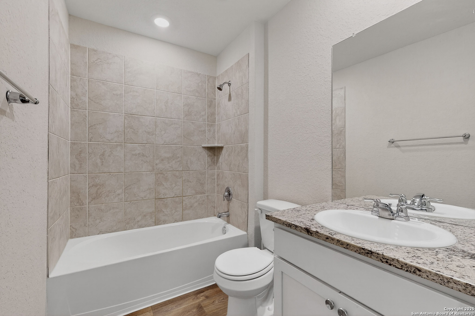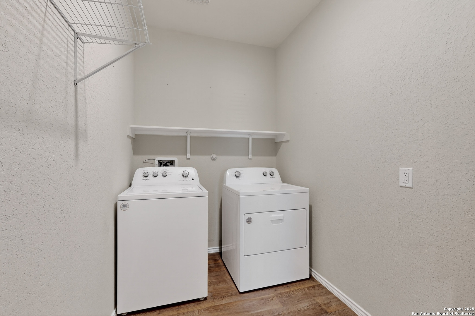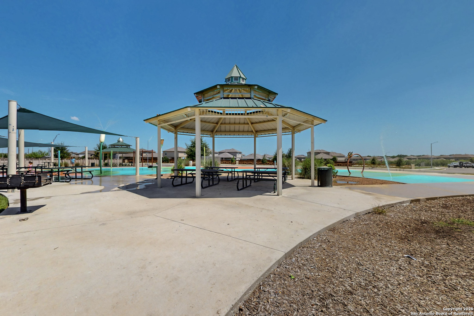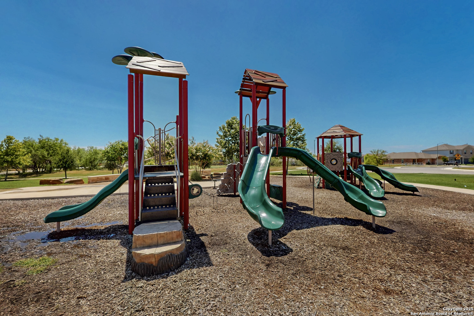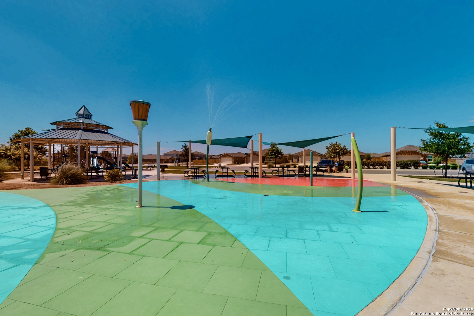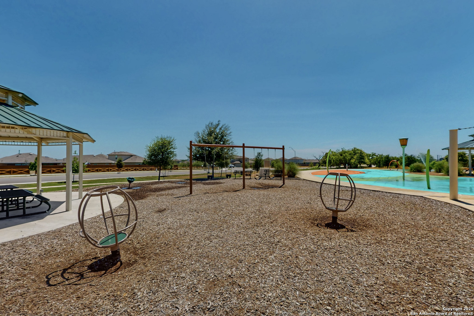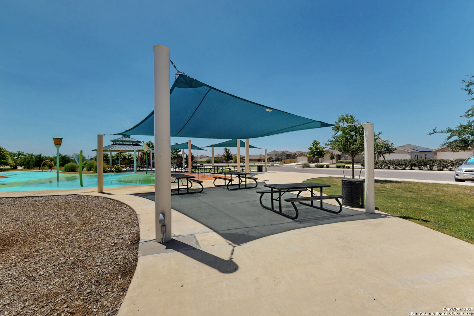Status
Market MatchUP
How this home compares to similar 4 bedroom homes in Von Ormy- Price Comparison$48,958 higher
- Home Size318 sq. ft. larger
- Built in 2023Older than 77% of homes in Von Ormy
- Von Ormy Snapshot• 135 active listings• 35% have 4 bedrooms• Typical 4 bedroom size: 1868 sq. ft.• Typical 4 bedroom price: $265,941
Description
Motivated Seller! Ready To Negotiate Price and Terms! Stunning Two-Story, 2-year old home on a corner Lot, with a 10-year builder's warranty. The home is well cared for, and offers a refrigerator, washer, dryer, and 2 TVs included. This open floor plan seamlessly connects the kitchen, dining, and family room. The gourmet kitchen has a large center island, sleek granite countertops, and top-of-the-line stainless steel appliances. The primary suite is located downstairs, offering a peaceful retreat with a large walk-in closet and a luxurious ensuite bathroom featuring a massive walk-in shower, equipped with grab bars. Upstairs, there is a loft, three generously sized bedrooms, and a second full bath. The versatile loft area is perfect for movie nights, game time, or a home office. The backyard is complete with irrigation and a newly painted fence. Additional upgrades throughout the home ensure modern comfort and style. This neighborhood also offers a great outdoor play area, including a cabana and water splash pad. Conveniently situated near major freeways, shopping, dining options and Lackland AFB. Don't miss the opportunity to make this stunning house with all the extras your new home.
MLS Listing ID
Listed By
Map
Estimated Monthly Payment
$3,045Loan Amount
$299,155This calculator is illustrative, but your unique situation will best be served by seeking out a purchase budget pre-approval from a reputable mortgage provider. Start My Mortgage Application can provide you an approval within 48hrs.
Home Facts
Bathroom
Kitchen
Appliances
- Washer Connection
- Dryer Connection
- Solid Counter Tops
- Disposal
- Stove/Range
- Refrigerator
- Ice Maker Connection
- Microwave Oven
- Smoke Alarm
- Dishwasher
- Ceiling Fans
Roof
- Composition
Levels
- Two
Cooling
- One Central
Pool Features
- None
Window Features
- Some Remain
Other Structures
- None
Exterior Features
- Sprinkler System
- Double Pane Windows
- Privacy Fence
Fireplace Features
- Not Applicable
Association Amenities
- Park/Playground
- Jogging Trails
Accessibility Features
- Level Drive
- Grab Bars in Bathroom(s)
- First Floor Bedroom
- Level Lot
- First Floor Bath
- Stall Shower
Flooring
- Laminate
- Carpeting
Foundation Details
- Slab
Architectural Style
- Traditional
- Two Story
Heating
- Central
- 1 Unit
