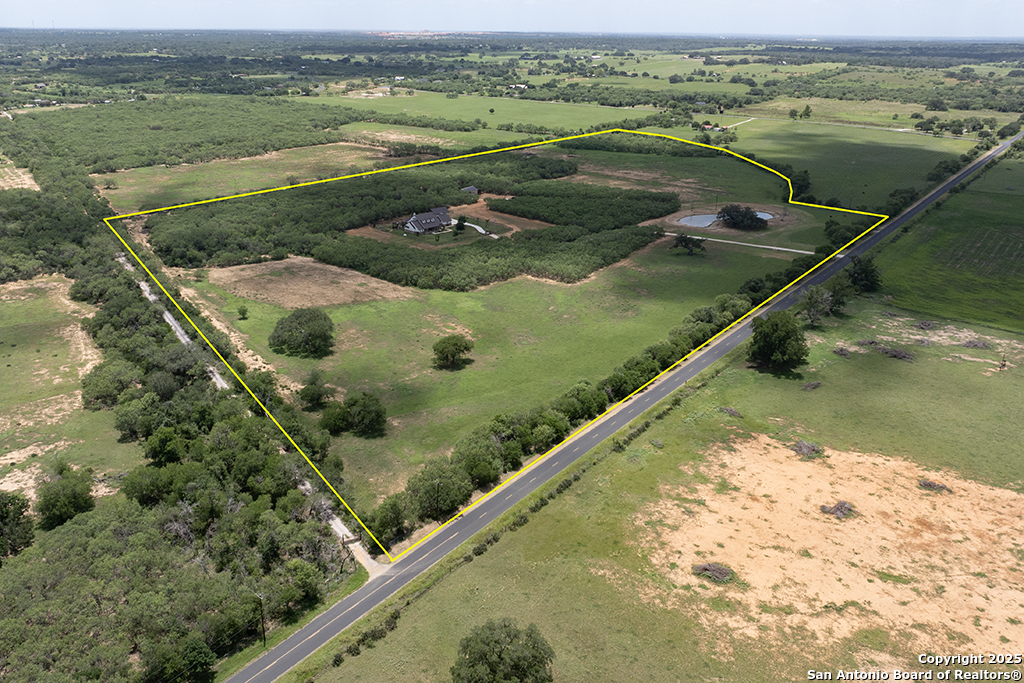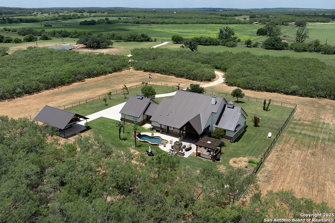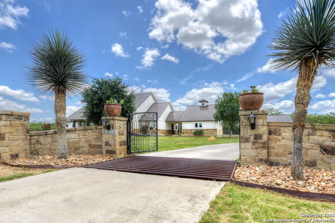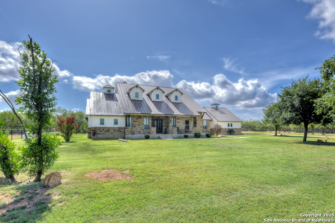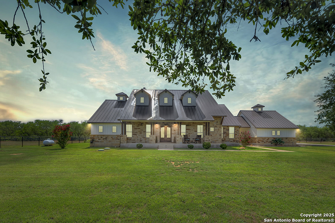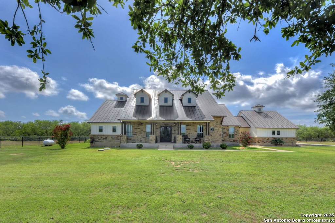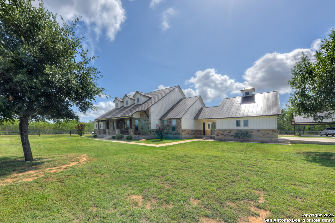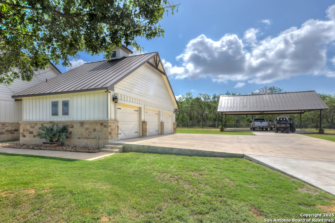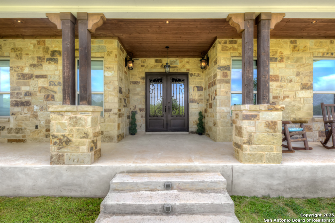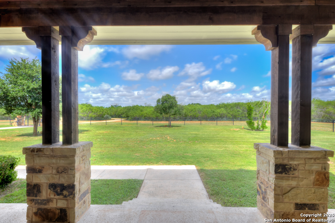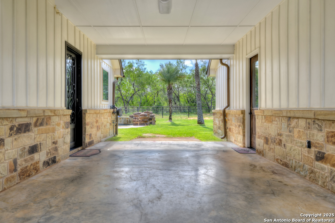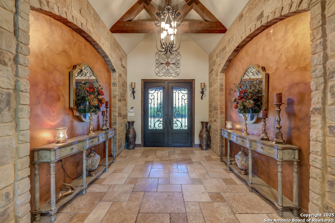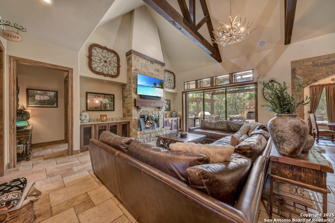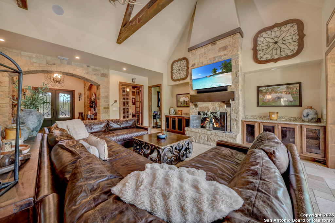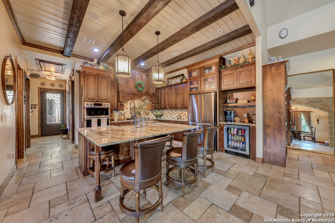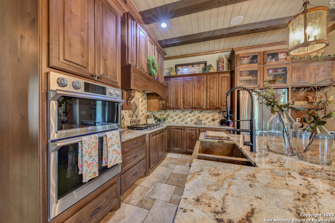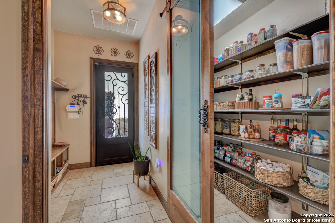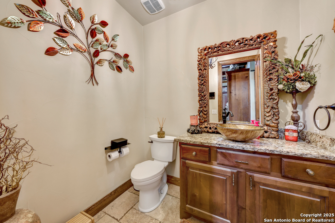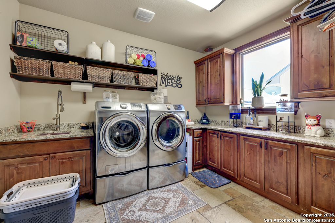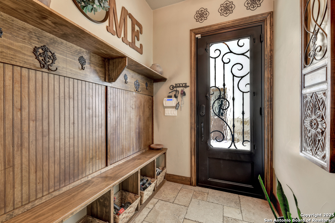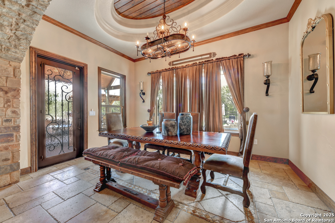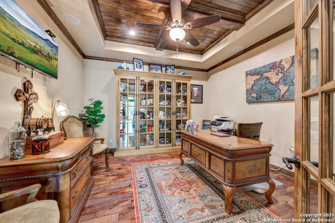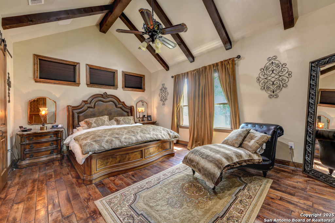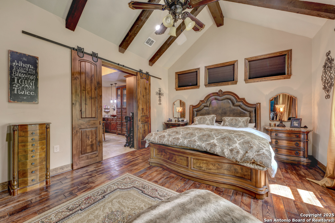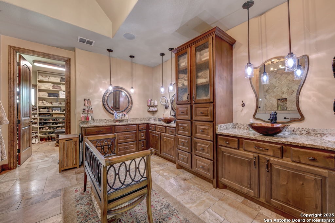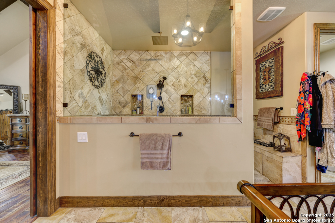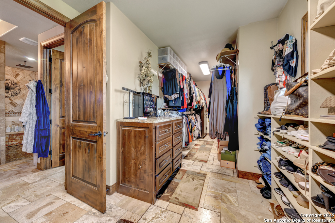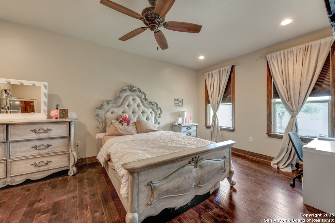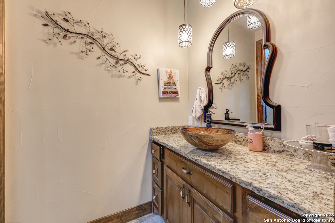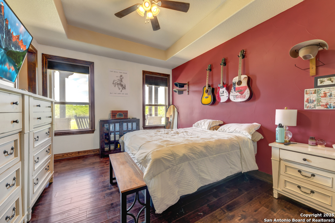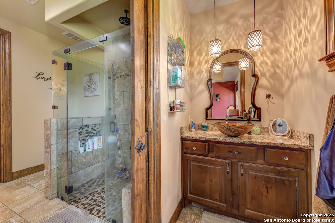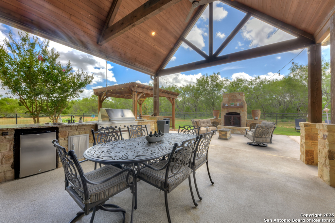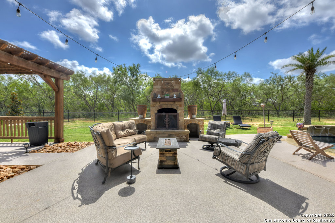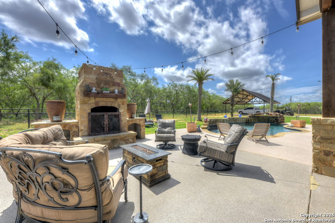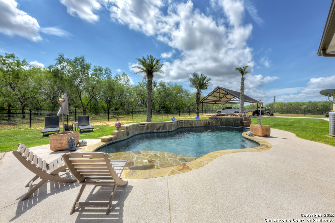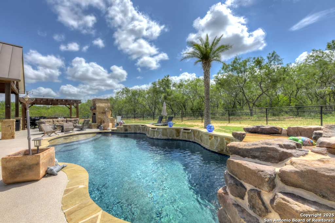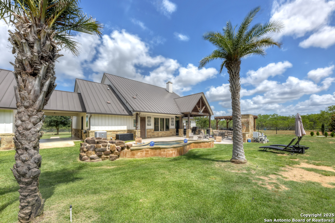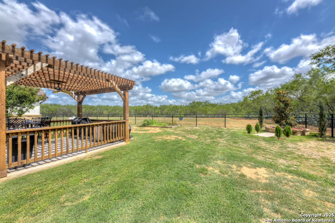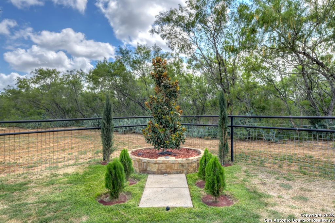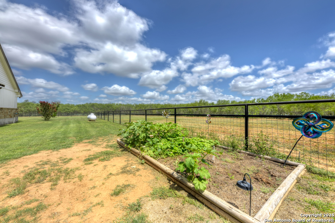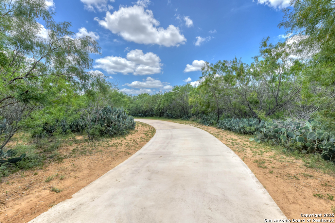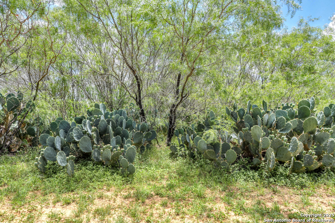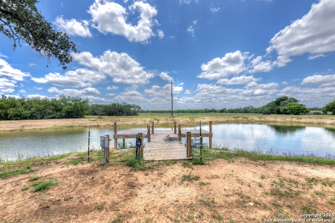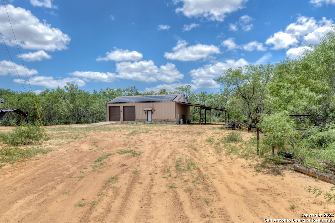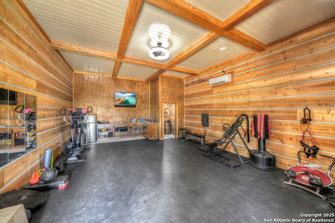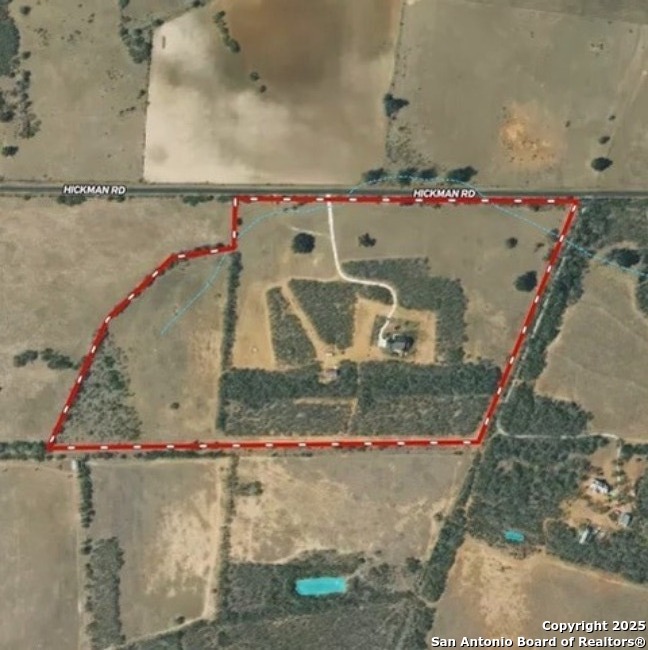Status
Market MatchUP
How this home compares to similar 3 bedroom homes in Von Ormy- Price Comparison$2,253,731 higher
- Home Size1806 sq. ft. larger
- Built in 2015Older than 92% of homes in Von Ormy
- Von Ormy Snapshot• 135 active listings• 57% have 3 bedrooms• Typical 3 bedroom size: 1431 sq. ft.• Typical 3 bedroom price: $246,268
Description
Experience refined country living 53 acres in this stunning 3-bedroom, 2.5-bath estate nestled on a solar-powered property in the serene Stolle Grove community. The property is a mix of native habitat and open fields primed for cultivation or in exclusive equestrian facility. With over 3,200 square feet of living space, the home blends sophisticated design with modern comfort. Cedar-beamed ceilings and Valencia Tuscany flooring define the main living areas, while the bedrooms feature warm wood floors. The chef's kitchen is a showstopper, centered around a Golden Crystal granite island and accented by Giallo Napoli counters throughout. Step outside to your private retreat with a custom 16'x31.5' pool built by Texas Pools and Patios, along with two outdoor propane-connected BBQ areas ideal for entertaining. A fully insulated 30x50 barn-equipped with foam insulation, satellite, and WiFi antenna-offers versatile use as guest quarters, a gym, or ranch hand housing. The home also includes dual hardwired gates, a stock tank with electric and well water, and a 6-camera owned security system. SAWS water services the home, with an option to convert to the well system. This unique offering includes the main residence, insulated barn, and additional lot-perfect for those seeking luxury, privacy, and flexibility just outside the city.
MLS Listing ID
Listed By
Map
Estimated Monthly Payment
$19,552Loan Amount
$2,375,000This calculator is illustrative, but your unique situation will best be served by seeking out a purchase budget pre-approval from a reputable mortgage provider. Start My Mortgage Application can provide you an approval within 48hrs.
Home Facts
Bathroom
Kitchen
Appliances
- Satellite Dish (owned)
- Chandelier
- Smoke Alarm
- Garage Door Opener
- Dishwasher
- Gas Grill
- Private Garbage Service
- Electric Water Heater
- Refrigerator
- Built-In Oven
- 2+ Water Heater Units
- Gas Cooking
- Carbon Monoxide Detector
- Washer Connection
- Pre-Wired for Security
- Custom Cabinets
- Cook Top
- Ceiling Fans
- Disposal
- Solid Counter Tops
- Water Softener (owned)
- Security System (Owned)
- Microwave Oven
- Ice Maker Connection
- Dryer Connection
- Wet Bar
Roof
- Metal
Levels
- One
Cooling
- One Central
Pool Features
- In Ground Pool
Window Features
- All Remain
Other Structures
- Workshop
- Storage
- Pergola
- Barn(s)
Exterior Features
- Bar-B-Que Pit/Grill
- Mature Trees
- Covered Patio
- Storm Doors
- Stone/Masonry Fence
- Workshop
- Storage Building/Shed
- Sprinkler System
- Patio Slab
- Gas Grill
- Outdoor Kitchen
- Has Gutters
- Double Pane Windows
- Storm Windows
- Gazebo
- Ranch Fence
Fireplace Features
- One
- Wood Burning
- Living Room
Association Amenities
- Pool
- BBQ/Grill
- Controlled Access
Flooring
- Stone
- Wood
Foundation Details
- Slab
Architectural Style
- Texas Hill Country
- One Story
- Craftsman
Heating
- Heat Pump
