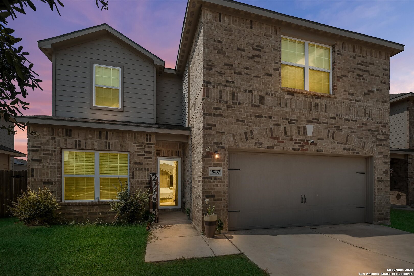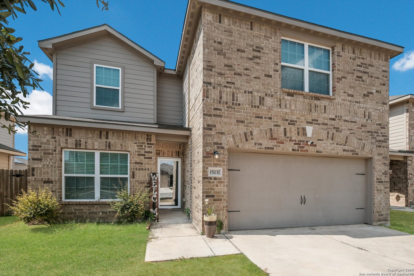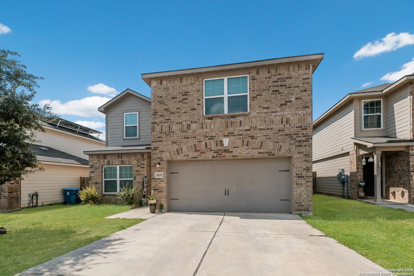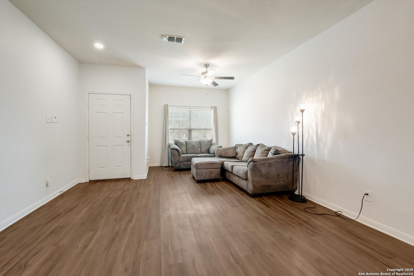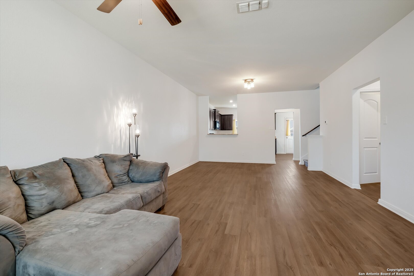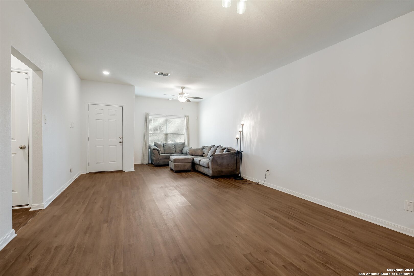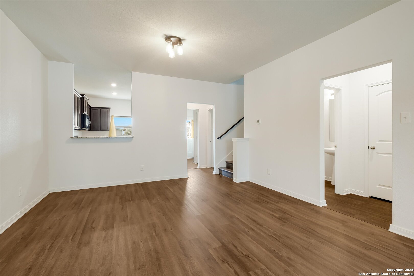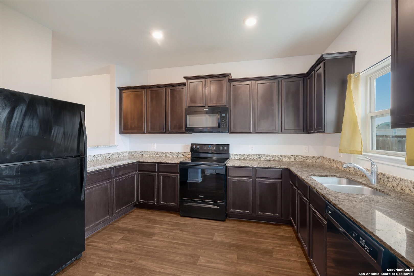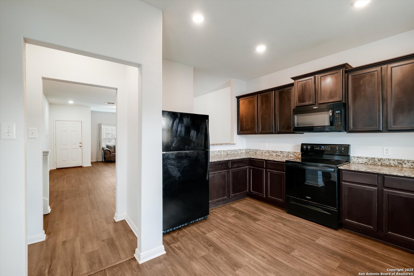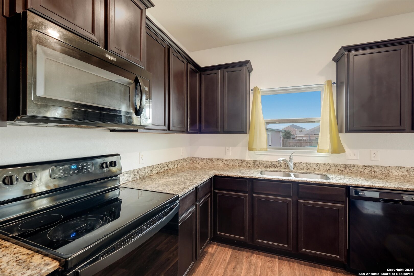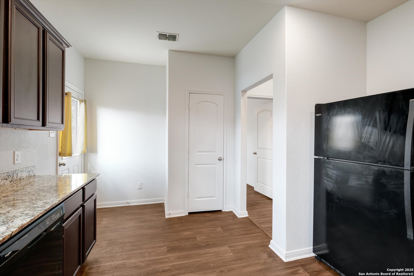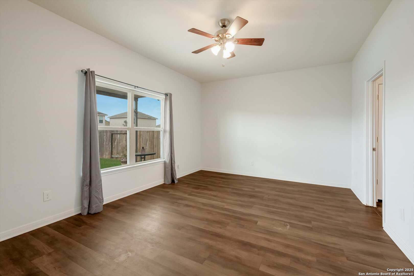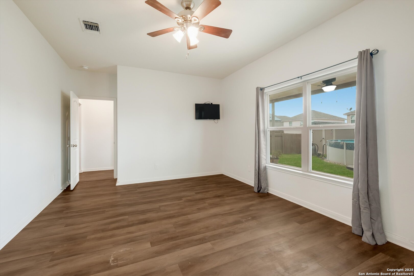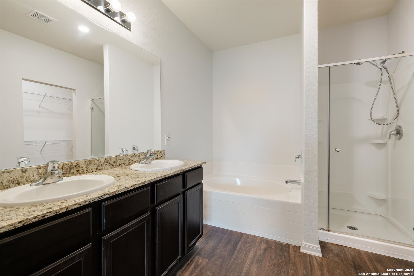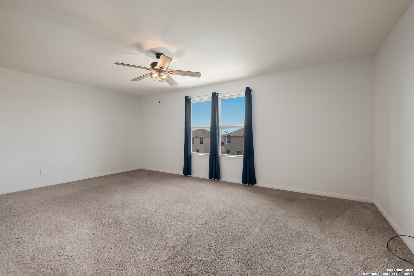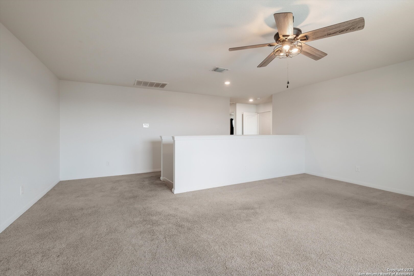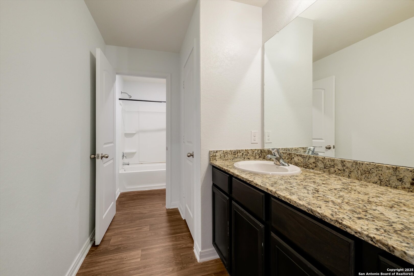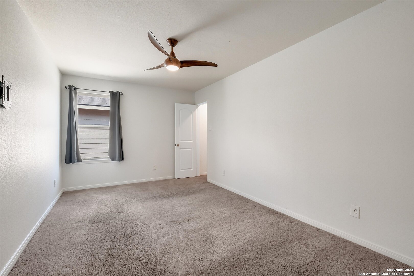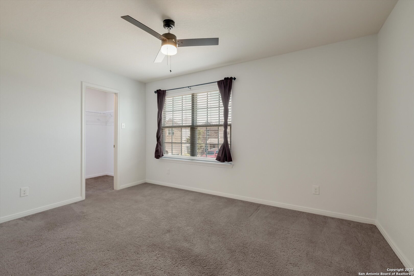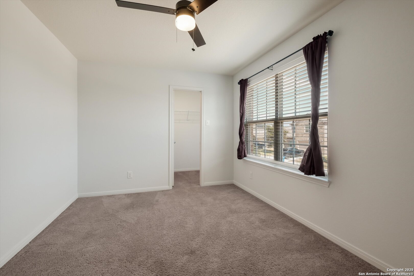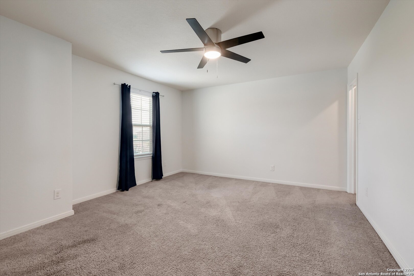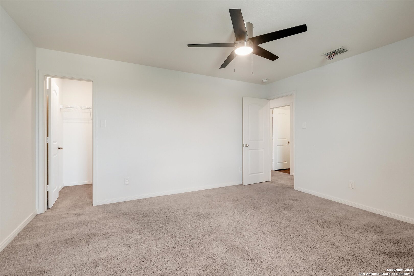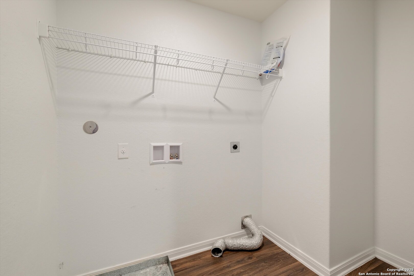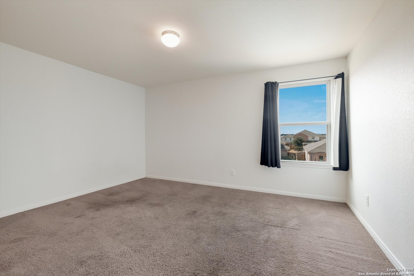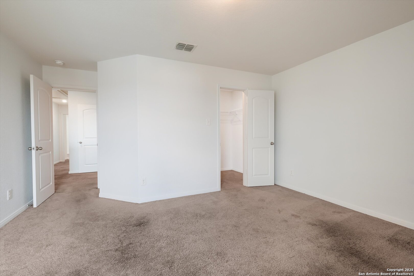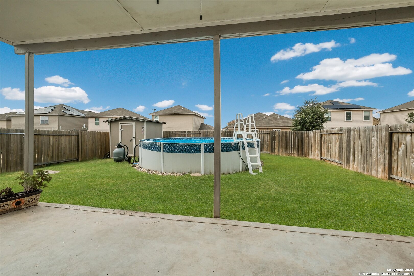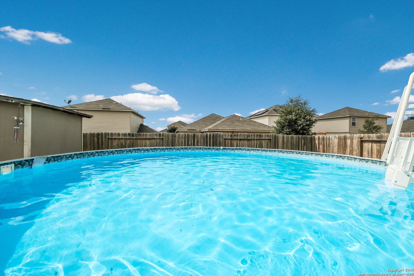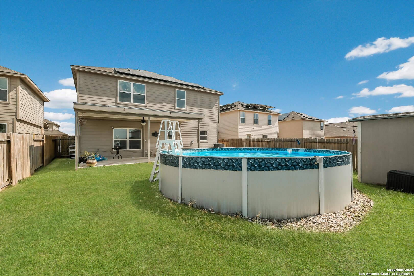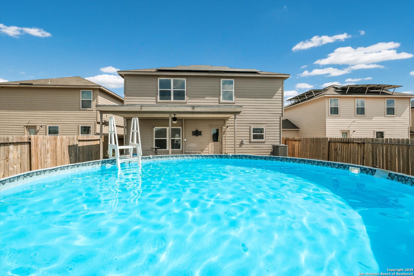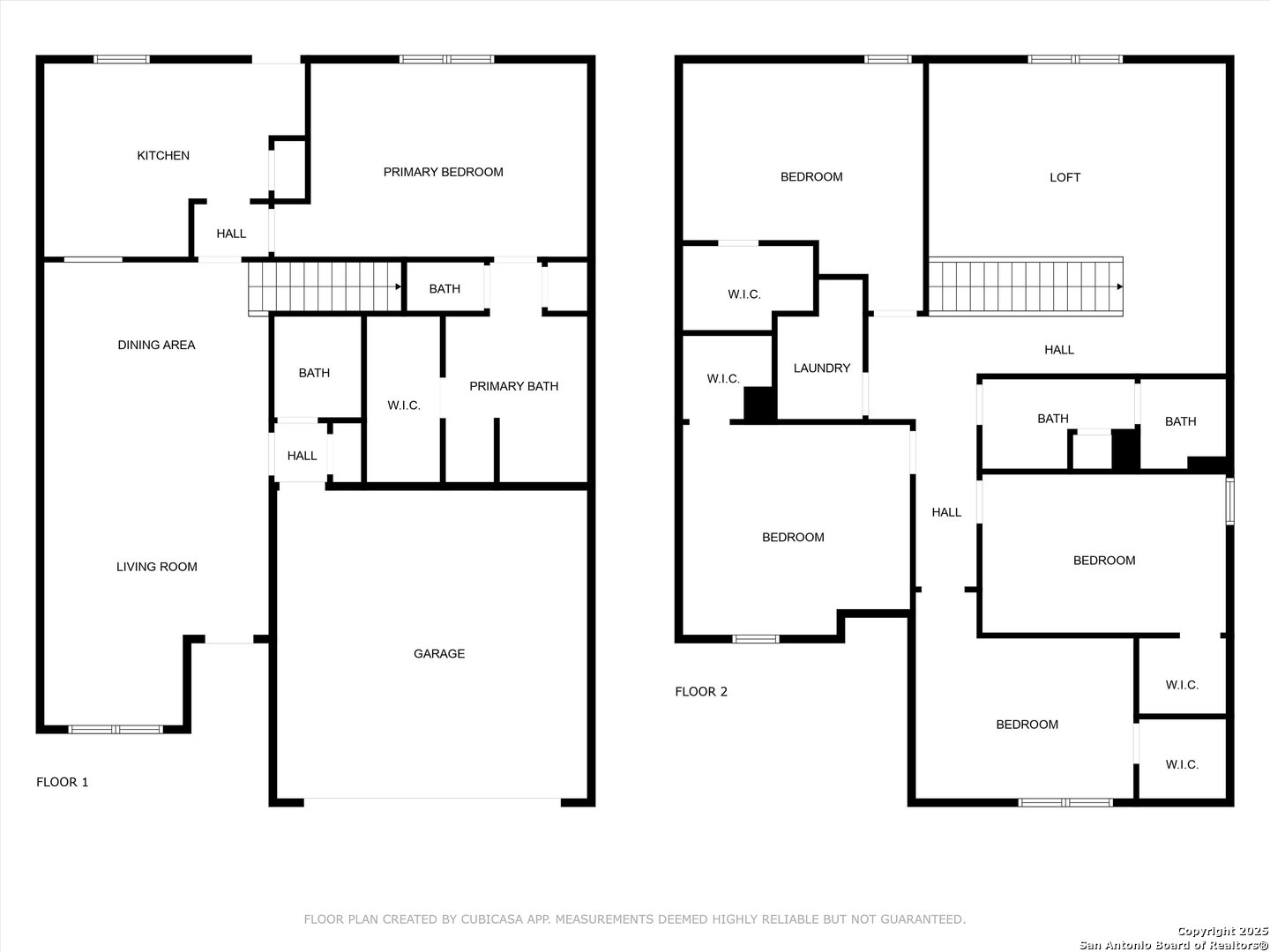Status
Market MatchUP
How this home compares to similar 5 bedroom homes in Von Ormy- Price Comparison$72,325 lower
- Home Size85 sq. ft. larger
- Built in 2019Older than 89% of homes in Von Ormy
- Von Ormy Snapshot• 135 active listings• 6% have 5 bedrooms• Typical 5 bedroom size: 2446 sq. ft.• Typical 5 bedroom price: $352,224
Description
This charming two-story brick home offers the perfect blend of comfort, space, and functionality for today's lifestyle. With 4 bedrooms, 2.5 bathrooms, and a generous open layout, this home is ready to meet the needs of any family. Interior Features: Bright and spacious living room with wood-look flooring and plenty of natural light. Open-concept kitchen featuring granite countertops, dark cabinetry, black appliances, and ample storage-perfect for both cooking and entertaining. Downstairs primary suite with large windows overlooking the backyard, walk-in closet, and a private ensuite bath complete with dual sinks, soaking tub, and separate shower. Upstairs includes a spacious game room/flex area plus secondary bedrooms with generous closet space. Exterior & Backyard: Covered patio that opens to a large, fully fenced backyard. Enjoy summer days in your above-ground pool! Storage shed included for added convenience. Location: Located in a friendly neighborhood with quick access to Loop 1604, IH-35, Lackland AFB, and downtown San Antonio, this home offers both convenience and community.
MLS Listing ID
Listed By
Map
Estimated Monthly Payment
$2,830Loan Amount
$265,905This calculator is illustrative, but your unique situation will best be served by seeking out a purchase budget pre-approval from a reputable mortgage provider. Start My Mortgage Application can provide you an approval within 48hrs.
Home Facts
Bathroom
Kitchen
Appliances
- Solid Counter Tops
- Self-Cleaning Oven
- Dishwasher
- Cook Top
- Smooth Cooktop
- Electric Water Heater
- Stove/Range
- Microwave Oven
- Washer Connection
- Dryer Connection
- Disposal
- Ceiling Fans
Roof
- Composition
Levels
- Two
Cooling
- One Central
Pool Features
- Above Ground Pool
Window Features
- Some Remain
Fireplace Features
- Not Applicable
Association Amenities
- Park/Playground
- Jogging Trails
Flooring
- Carpeting
- Vinyl
Foundation Details
- Slab
Architectural Style
- Two Story
Heating
- Central
