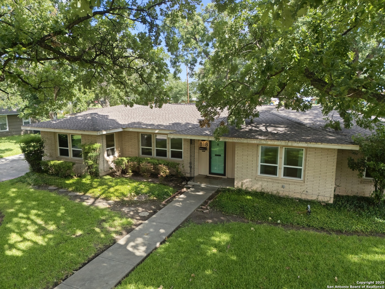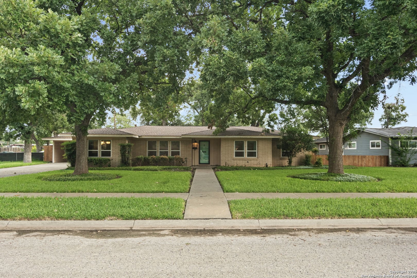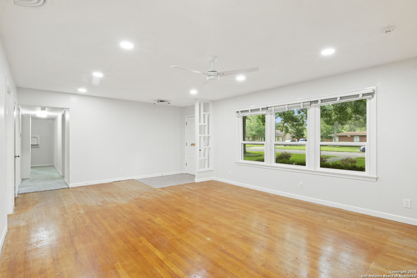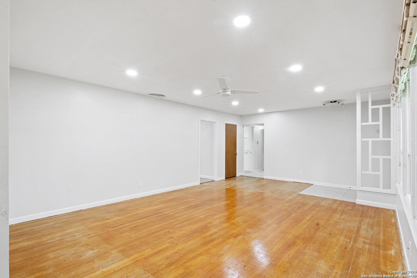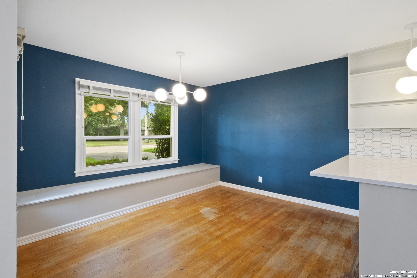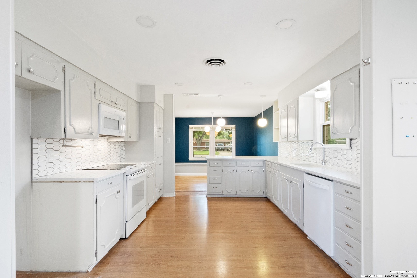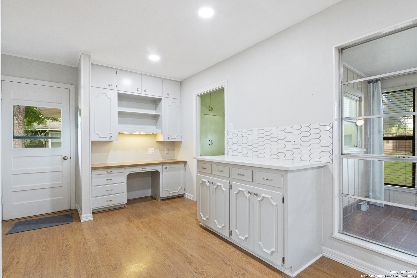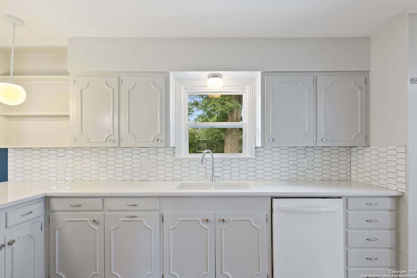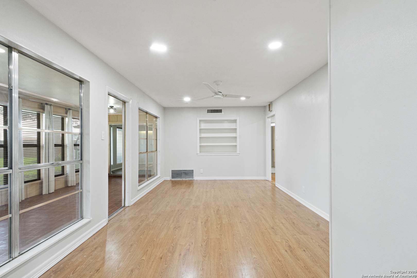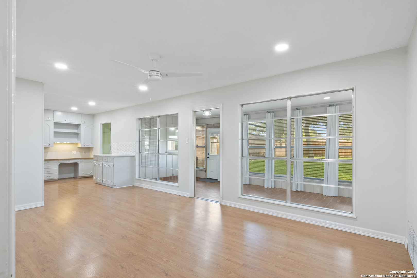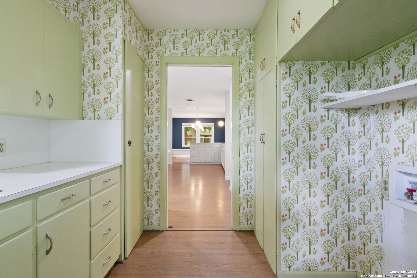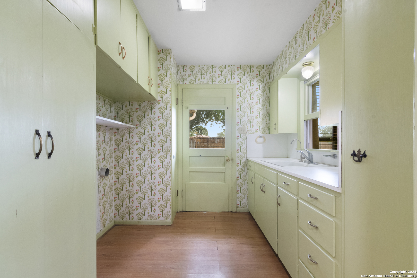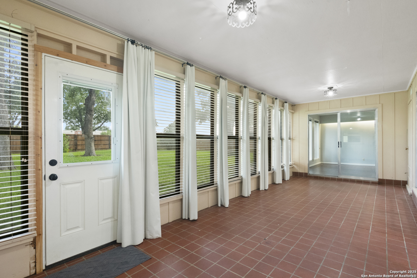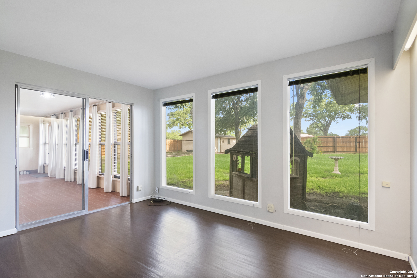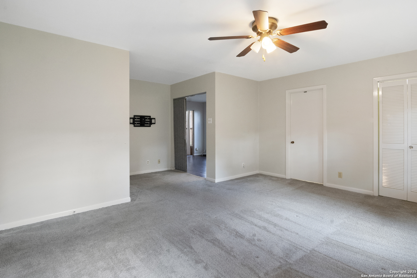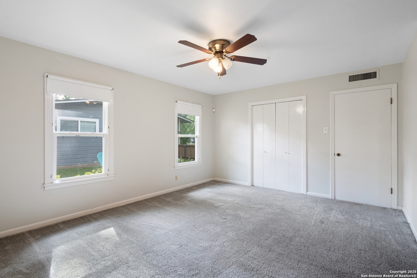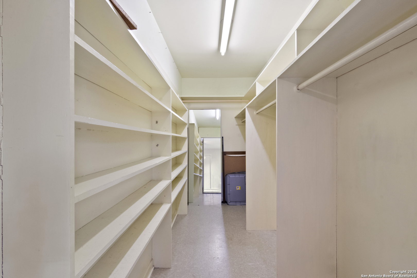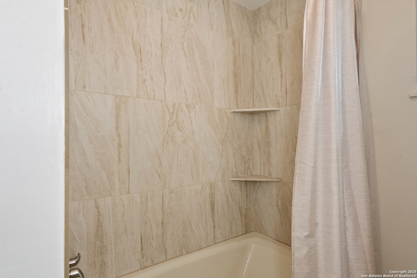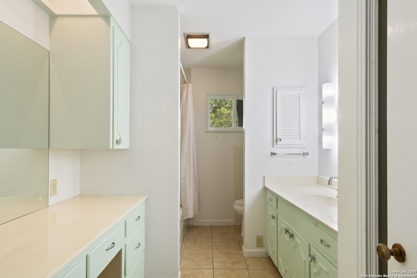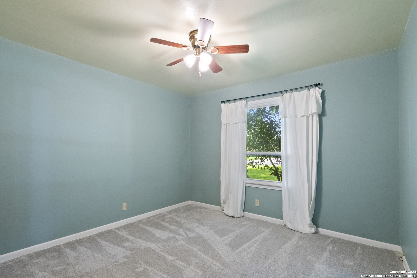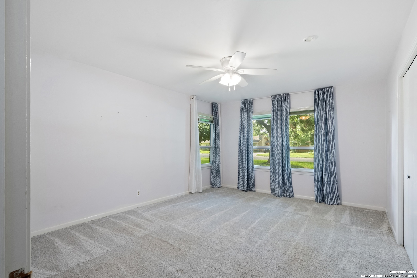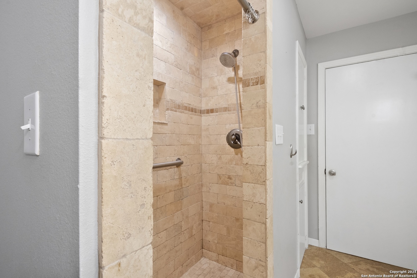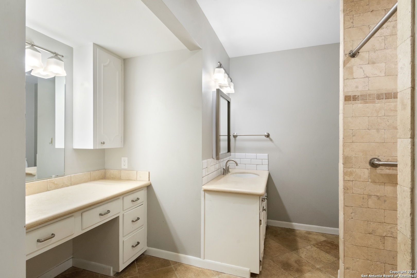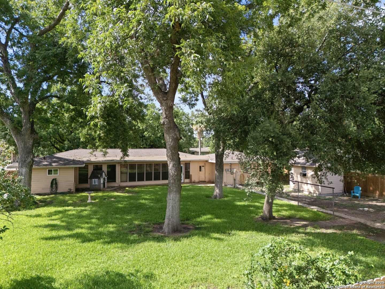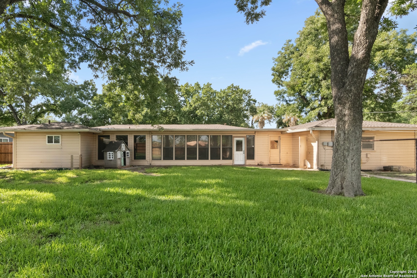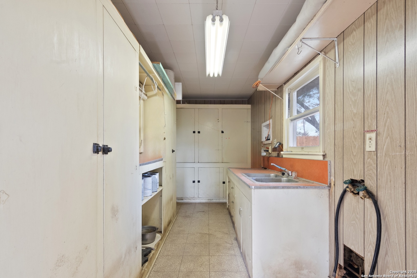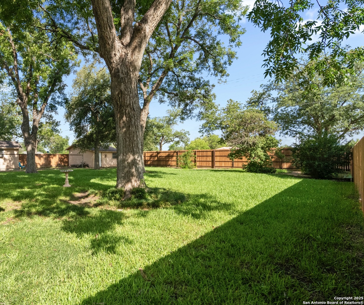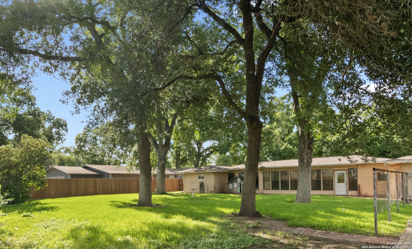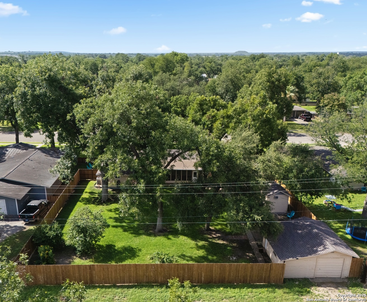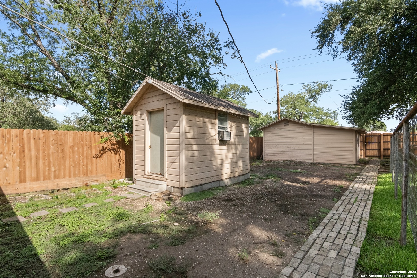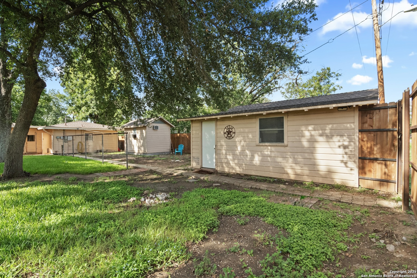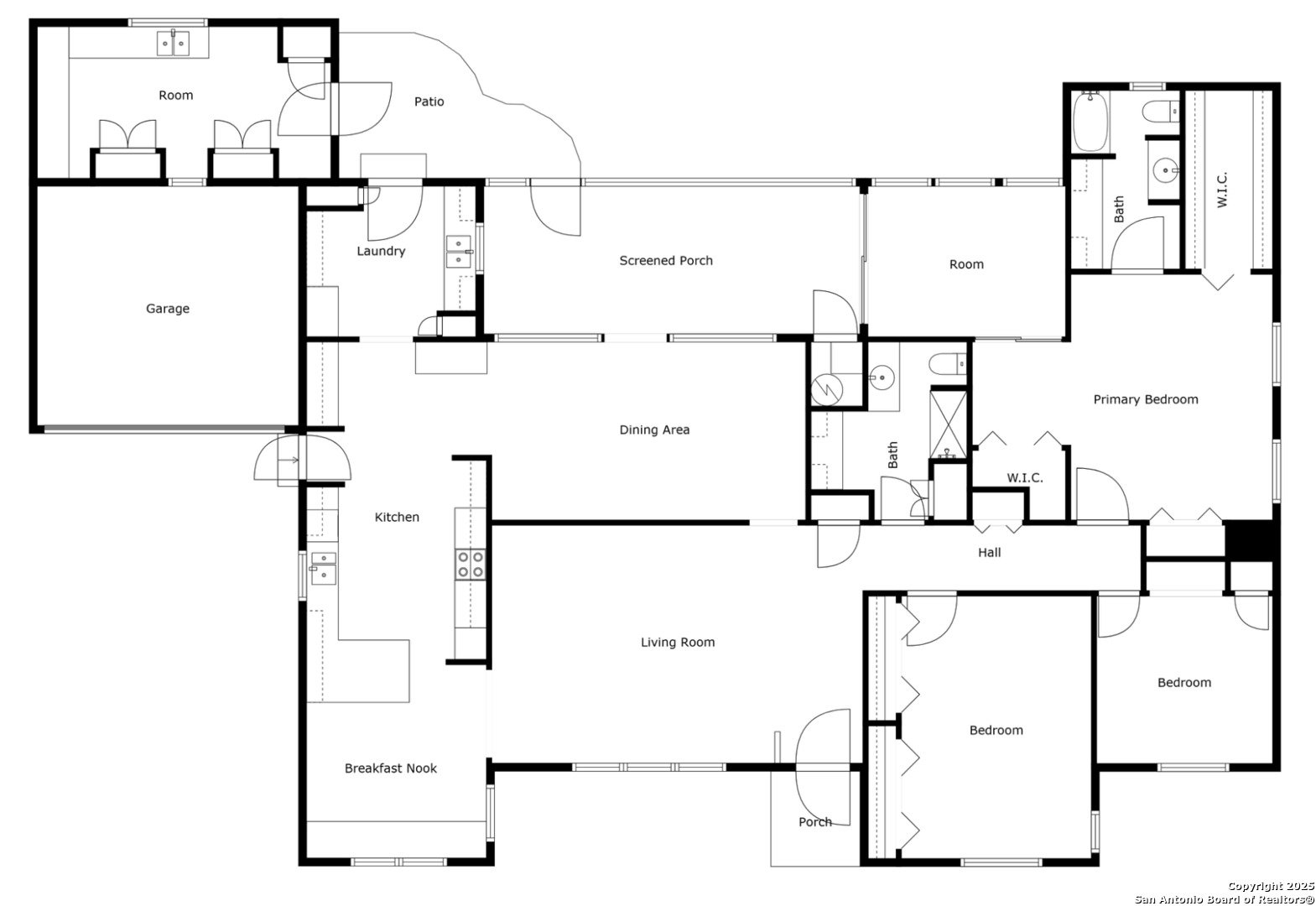Status
Market MatchUP
How this home compares to similar 3 bedroom homes in Uvalde- Price Comparison$75,018 higher
- Home Size961 sq. ft. larger
- Built in 1955Older than 93% of homes in Uvalde
- Uvalde Snapshot• 83 active listings• 54% have 3 bedrooms• Typical 3 bedroom size: 1698 sq. ft.• Typical 3 bedroom price: $263,981
Description
Welcome to this beautifully preserved legacy home! Built in 1955 and offered for only the third time in its history. Nestled beneath mature trees on a full irrigation system, this 3-bedroom, 2-bathroom residence also features a bonus office and an inviting sunroom-perfect for a lounge, playroom, or plant haven. Lovingly maintained and thoughtfully updated, this home has original character throughout. Recent remodel includes a new kitchen, travertine secondary bathroom, and a refreshed primary suite with a new tile shower. Additional updates include a NEW roof, windows, water heater and a custom privacy fence-all completed in the last year. The expansive backyard is framed by large trees and featuring a fully finished playhouse/storage room. Unique to this home are two separate laundry rooms-one located inside, and a second in a large exterior laundry space, complete with vintage built-in cabinetry. If you're needing storage, look no further. There are multiple rooms with built in cabinetry and the primary bedroom boasts THREE closets, one being a walk-in. Whether you're managing a bustling household or ready for a larger home, this setup is ideal for anyone. Carport parking for two, a single-car garage with workshop, and full irrigation system round out this one-of-a-kind property. This is more than just a house-it's a piece of history, cared for with pride and ready for its next chapter.
MLS Listing ID
Listed By
Map
Estimated Monthly Payment
$2,830Loan Amount
$322,050This calculator is illustrative, but your unique situation will best be served by seeking out a purchase budget pre-approval from a reputable mortgage provider. Start My Mortgage Application can provide you an approval within 48hrs.
Home Facts
Bathroom
Kitchen
Appliances
- Washer Connection
- Stove/Range
- Microwave Oven
- Dryer Connection
- Chandelier
- Ceiling Fans
Roof
- Composition
Levels
- One
Cooling
- One Central
Pool Features
- None
Window Features
- All Remain
Fireplace Features
- Not Applicable
Association Amenities
- Other - See Remarks
Flooring
- Laminate
- Wood
Foundation Details
- Slab
Architectural Style
- One Story
Heating
- Central
