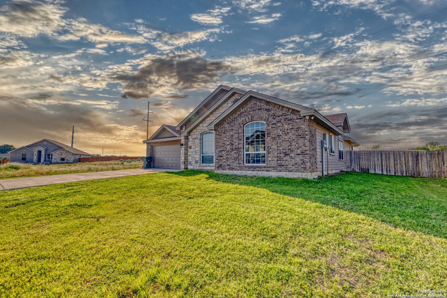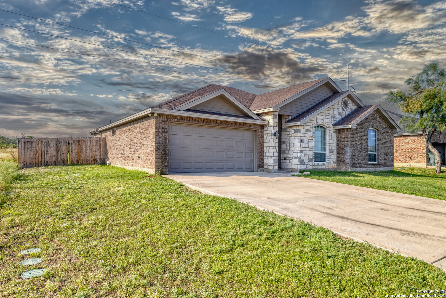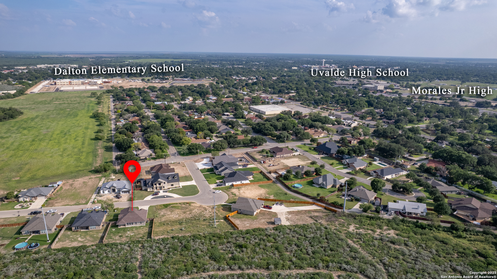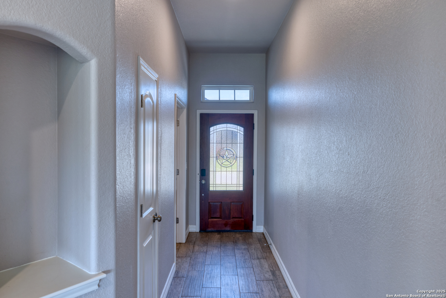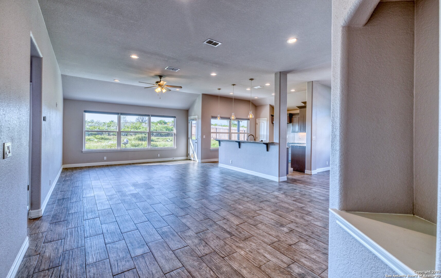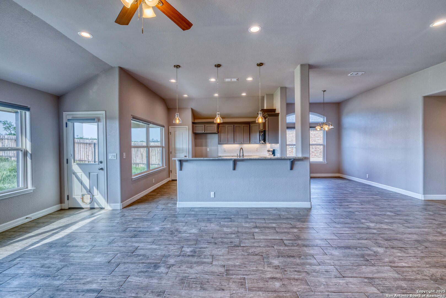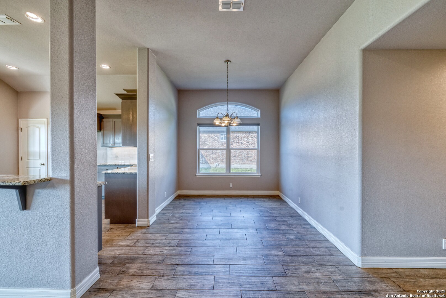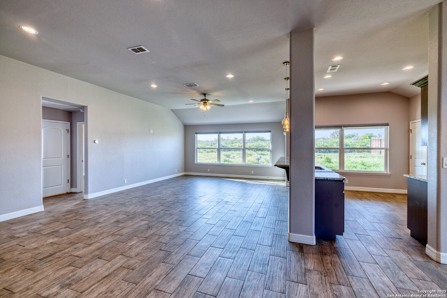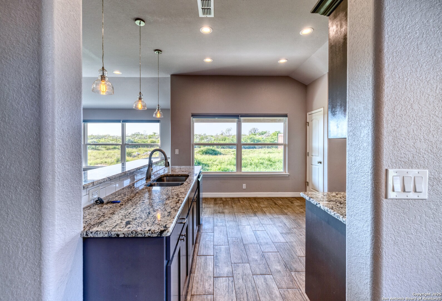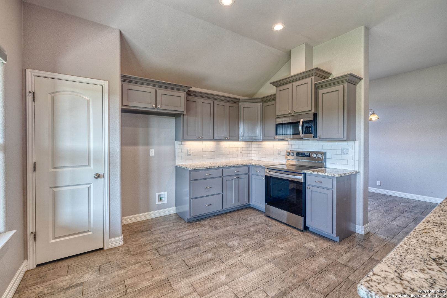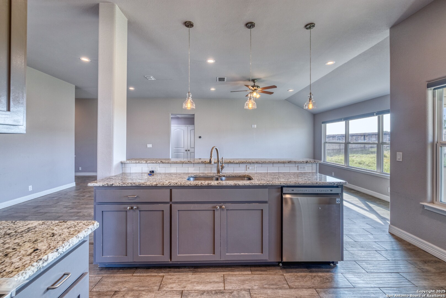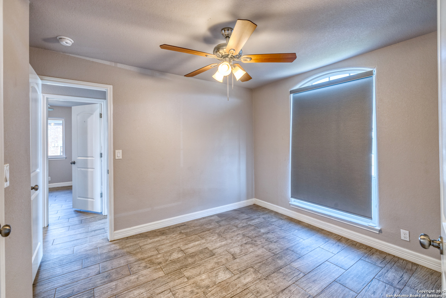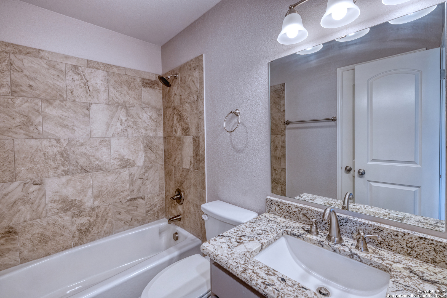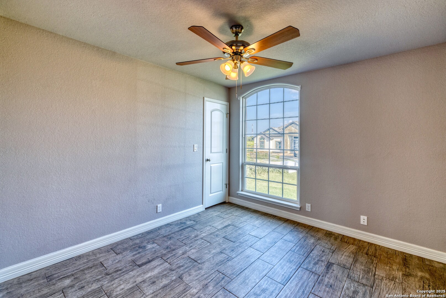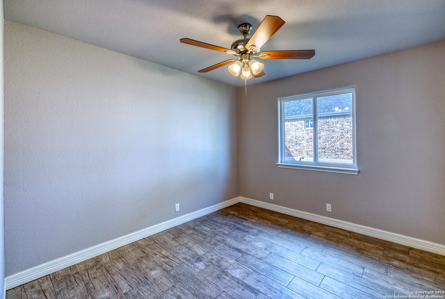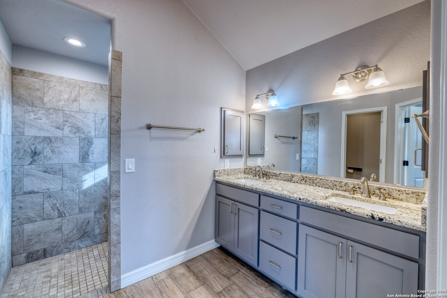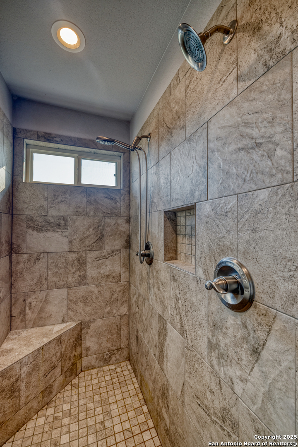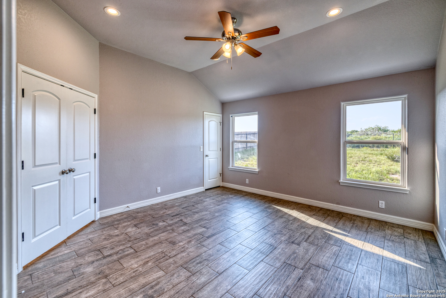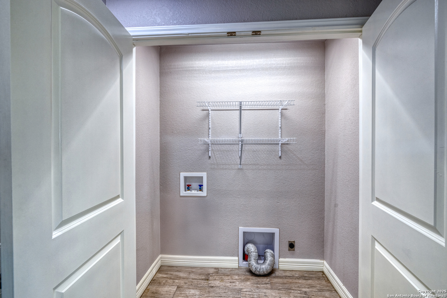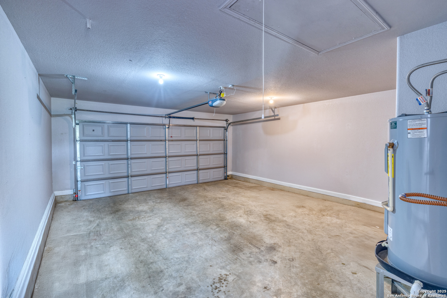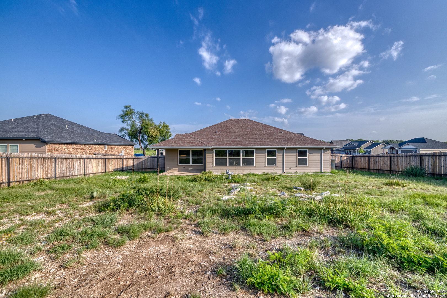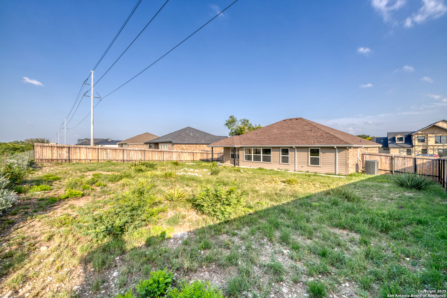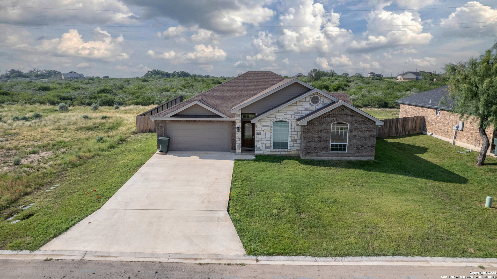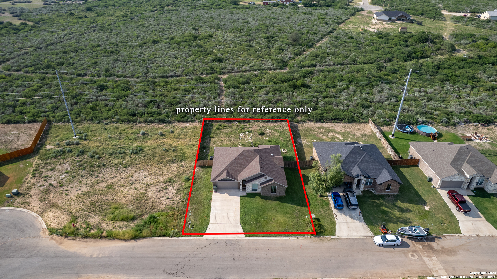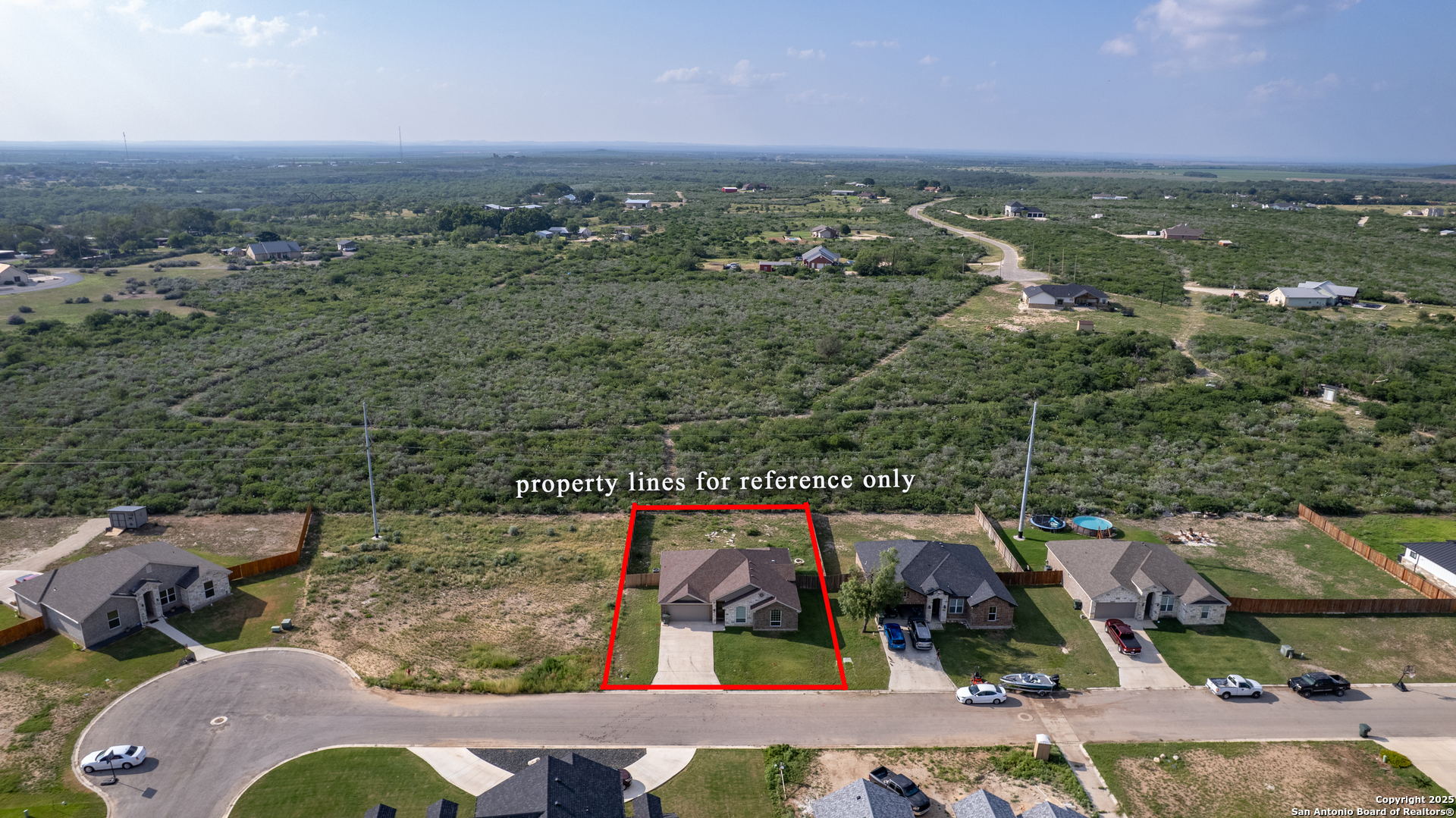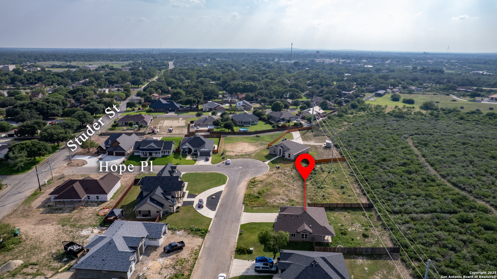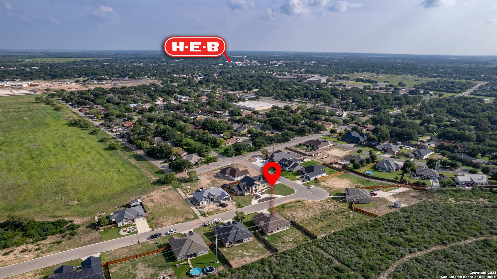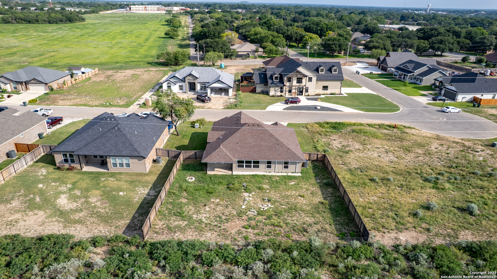Status
Market MatchUP
How this home compares to similar 4 bedroom homes in Uvalde- Price Comparison$5,575 higher
- Home Size525 sq. ft. smaller
- Built in 2021Newer than 89% of homes in Uvalde
- Uvalde Snapshot• 83 active listings• 19% have 4 bedrooms• Typical 4 bedroom size: 2233 sq. ft.• Typical 4 bedroom price: $363,424
Description
Now offering $8,000 seller concessions to a buyer! Use this to cover closing costs or to buy your interest rate down, This beautiful 4-bedroom, 2-bath home is located in one of Uvalde's most desirable subdivisions, just blocks from four local schools and less than five minutes from our brand-new hospital. Built in 2021 by one of Uvalde's most respected builders, this home still feels nearly new and sits on a spacious 1/4-acre lot with no rear neighbors-just peaceful views of native trees and brush. With 1,700 sq. ft. of living space, the home features a smart split floor plan with an open-concept kitchen, living, and dining area. The kitchen is a showstopper-custom cabinets, granite countertops, subway tile backsplash, walk-in pantry, and a large bar top with seating for four. Stainless steel microwave, stove, and dishwasher are included. You'll love the bright, airy feel created by large windows and recessed lighting throughout. The flooring is ceramic tile-perfect for easy maintenance and busy lives. The master suite is thoughtfully designed with a custom tile shower featuring dual showerheads and a seating area, double vanities with granite, and a huge walk-in closet. The guest bathroom is just as well-finished and includes a tub-ideal for families with young kids or anyone who enjoys a good soak. The fourth bedroom, just off the entryway, is a great flex space-perfect as a home office, study room, or guest space. Outside, enjoy a fully fenced backyard with a 6-foot privacy fence, no direct rear neighbors, and a quiet country view. Other highlights include: Two-car garage, Brick and stone exterior, Energy-efficient dual-pane windows, Underground utilities, Composition shingle roof. This home offers the perfect mix of modern convenience, thoughtful design, and an unbeatable location in a growing neighborhood with new construction all around. And being located just outside the City Limits boundary, you can enjoy a reduced property tax rate as well!
MLS Listing ID
Listed By
Map
Estimated Monthly Payment
$3,118Loan Amount
$350,550This calculator is illustrative, but your unique situation will best be served by seeking out a purchase budget pre-approval from a reputable mortgage provider. Start My Mortgage Application can provide you an approval within 48hrs.
Home Facts
Bathroom
Kitchen
Appliances
- Washer Connection
- Stove/Range
- Microwave Oven
- Dryer Connection
- Dishwasher
- Ceiling Fans
Roof
- Composition
Levels
- One
Cooling
- One Central
Pool Features
- None
Window Features
- Some Remain
Fireplace Features
- Not Applicable
Association Amenities
- None
Flooring
- Ceramic Tile
Foundation Details
- Slab
Architectural Style
- One Story
Heating
- Central
