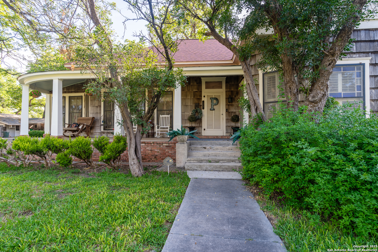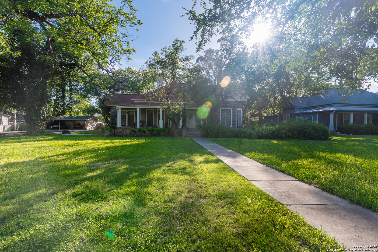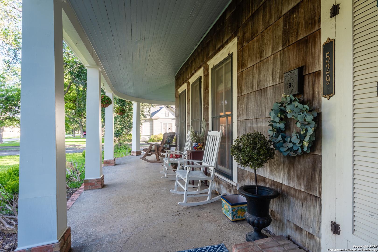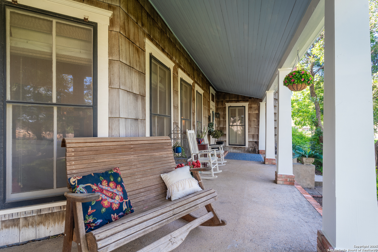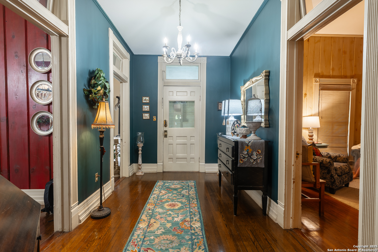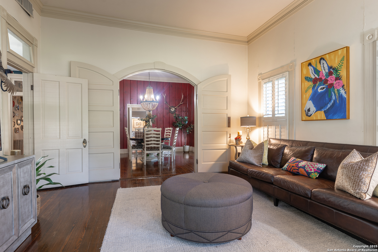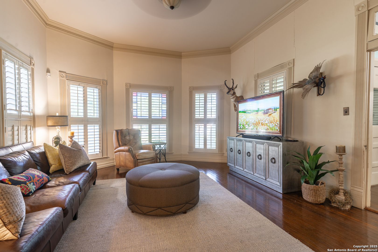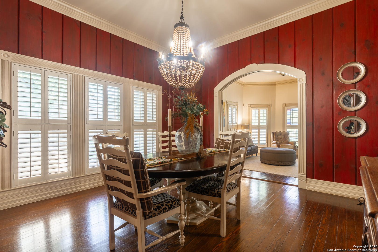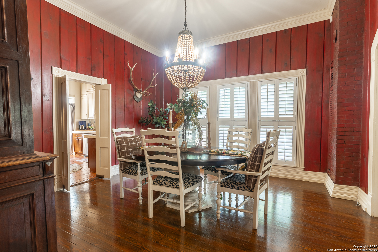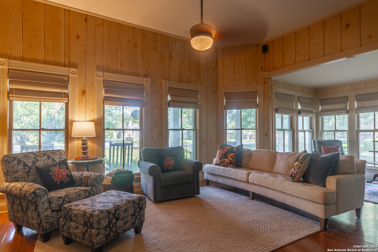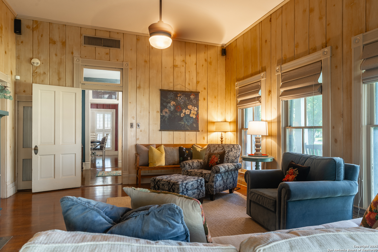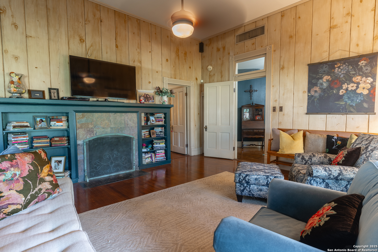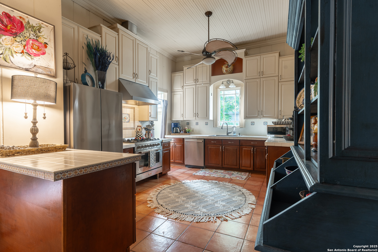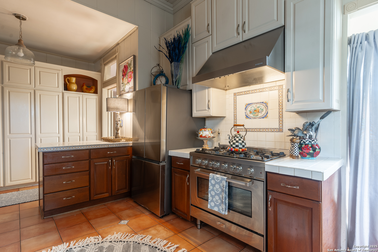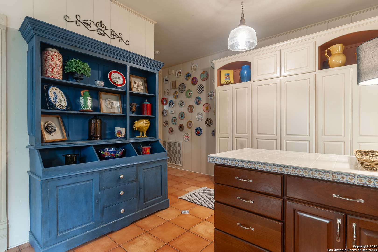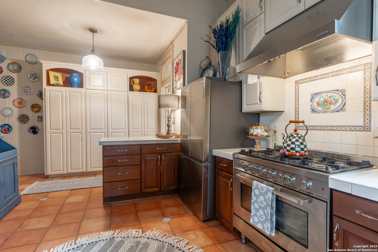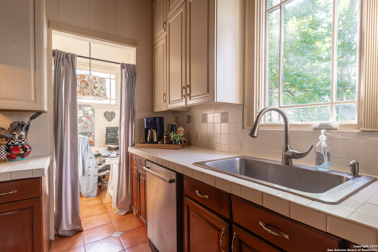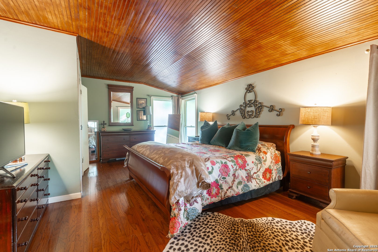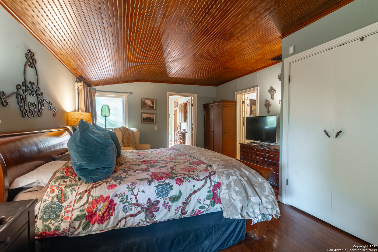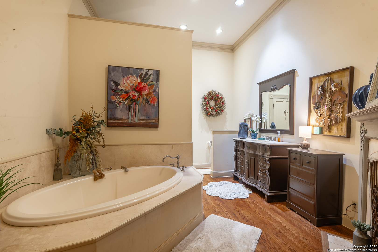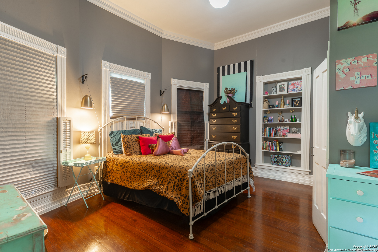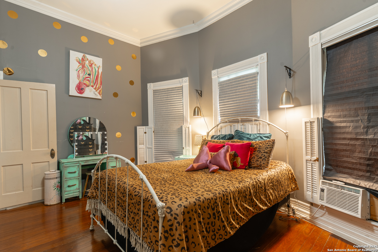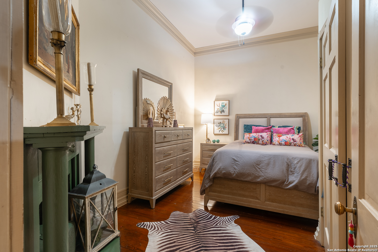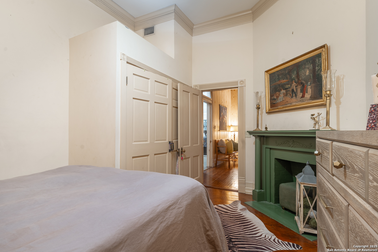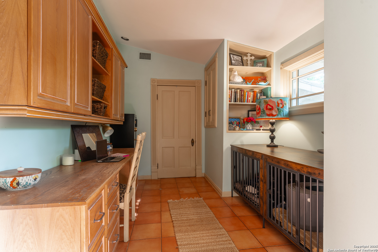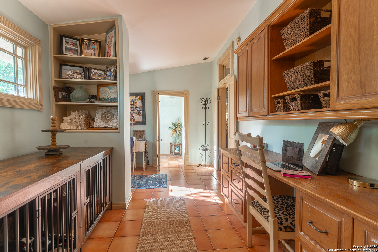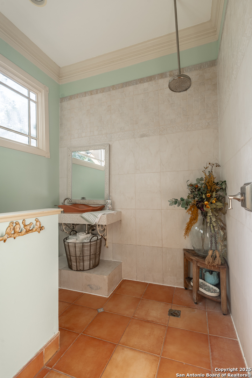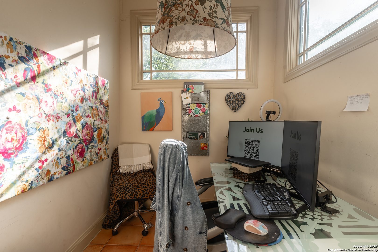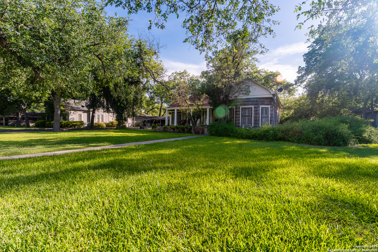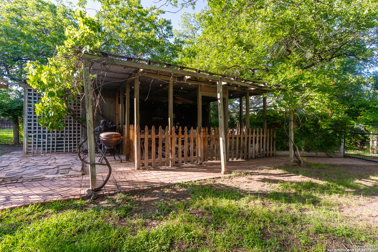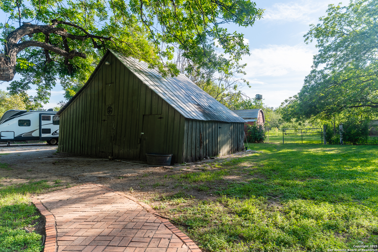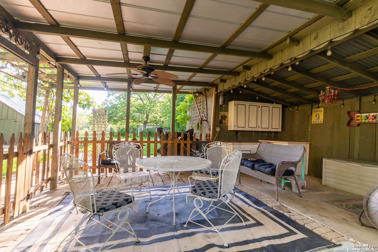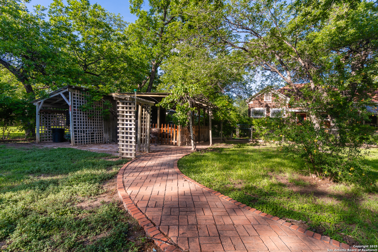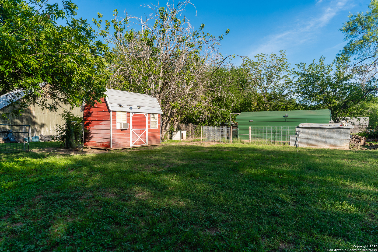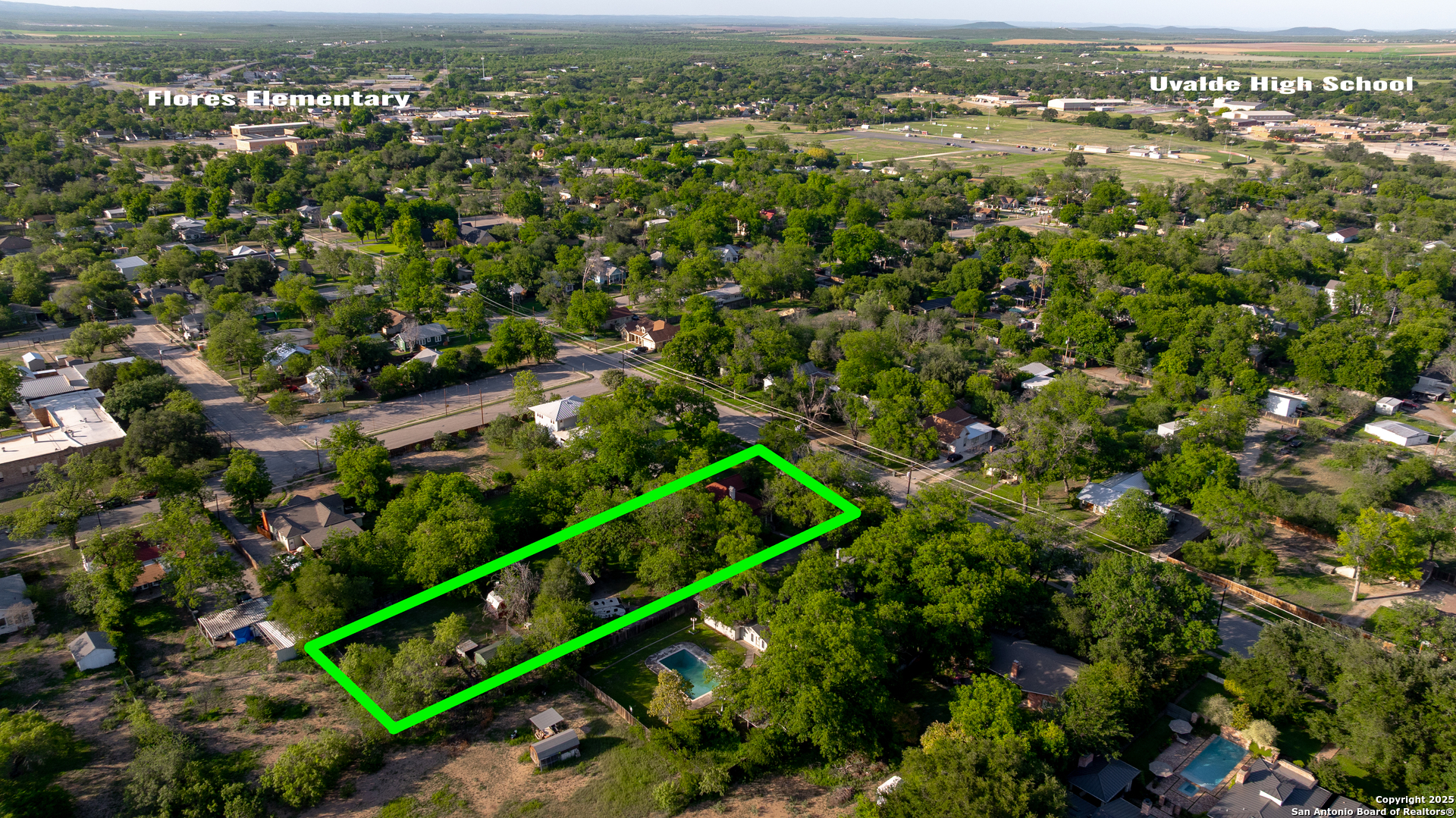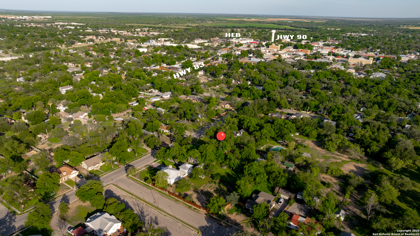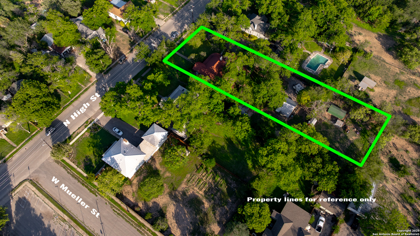Status
Market MatchUP
How this home compares to similar 3 bedroom homes in Uvalde- Price Comparison$163,518 higher
- Home Size935 sq. ft. larger
- Built in 1905Older than 99% of homes in Uvalde
- Uvalde Snapshot• 83 active listings• 54% have 3 bedrooms• Typical 3 bedroom size: 1698 sq. ft.• Typical 3 bedroom price: $263,981
Description
Historic Charm Meets Modern Comfort in This Unique 1905 Home Step into a piece of history in the heart of Uvalde, with this 3-bedroom, 2-bathroom home on nearly an acre of land. Thoughtfully preserved, the house still boasts its original character-14-foot ceilings, large crown molding, handcrafted tongue-and-groove walls, and transom windows that bring in natural light and classic charm. The layout includes two spacious living areas, an office, and three fireplaces-one each in the living room, a bedroom, and a bathroom. The primary bedroom features salvaged floor-to-ceiling windows that add striking character and light. One bathroom offers an open, all-shower layout, blending vintage style with modern convenience. Details like old-style push-button light switches and antique shutters with a story all their own show the home's attention to authenticity. The original carriage house still stands, offering storage or potential for a creative space. Out front, the large wraparound porch invites you to slow down and enjoy the setting-ideal for morning coffee or evening conversation. A rare blend of preserved history and everyday livability, this one-of-a-kind home is full of stories and ready for its next chapter.
MLS Listing ID
Listed By
Map
Estimated Monthly Payment
$3,582Loan Amount
$406,125This calculator is illustrative, but your unique situation will best be served by seeking out a purchase budget pre-approval from a reputable mortgage provider. Start My Mortgage Application can provide you an approval within 48hrs.
Home Facts
Bathroom
Kitchen
Appliances
- Stove/Range
- City Garbage service
- Smoke Alarm
- Dishwasher
- Washer Connection
- Dryer Connection
- Custom Cabinets
- Ceiling Fans
Roof
- Composition
Levels
- One
Cooling
- One Central
Pool Features
- None
Window Features
- Some Remain
Other Structures
- Barn(s)
- Workshop
Exterior Features
- Storage Building/Shed
- Workshop
- Wire Fence
- Patio Slab
- Mature Trees
- Other - See Remarks
- Cross Fenced
- Dog Run Kennel
- Covered Patio
Fireplace Features
- Living Room
Association Amenities
- Other - See Remarks
Flooring
- Ceramic Tile
- Wood
Architectural Style
- Historic/Older
- One Story
- Traditional
Heating
- Central
