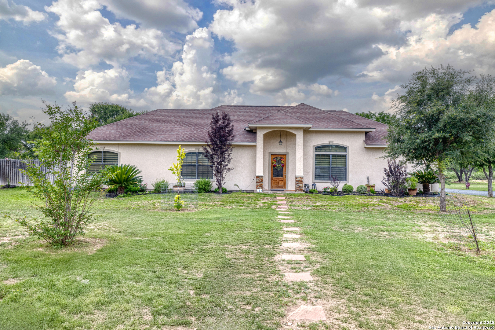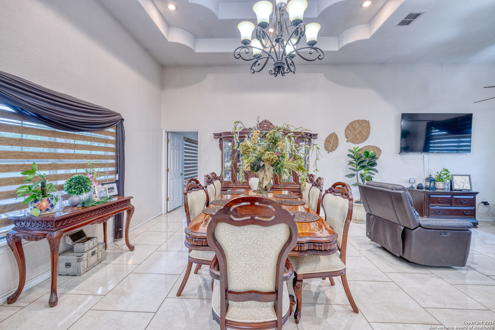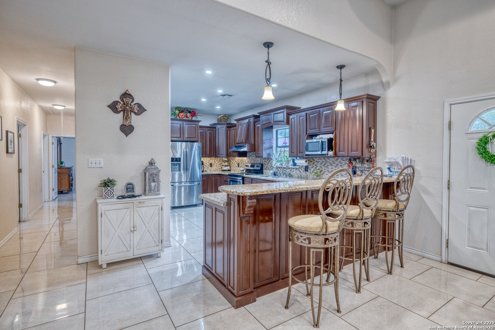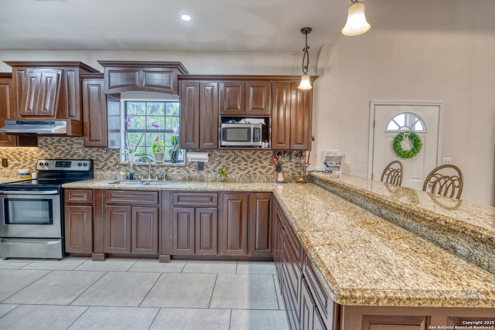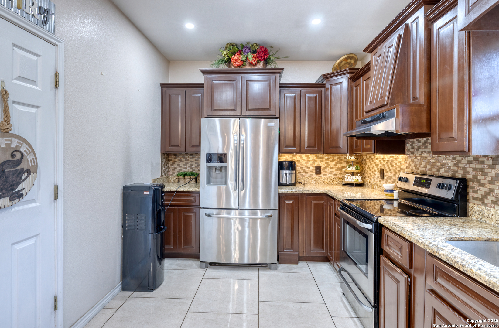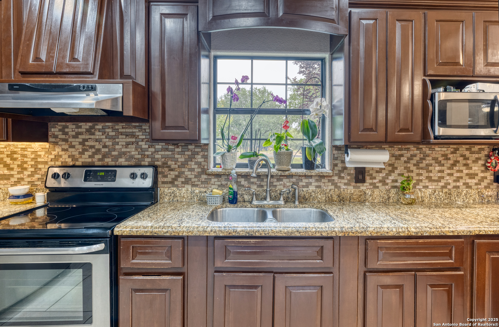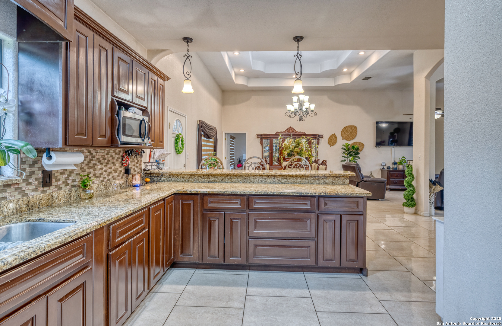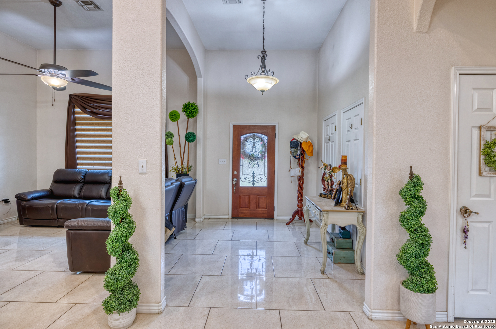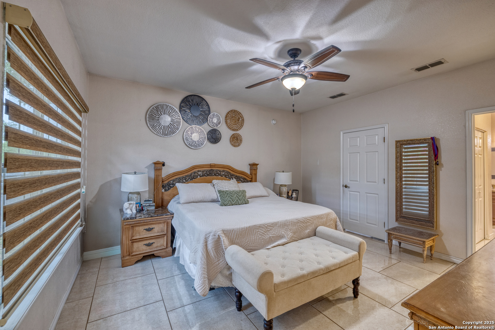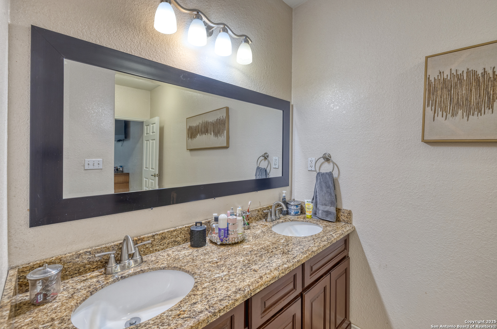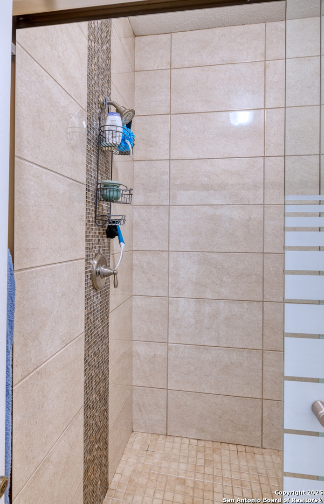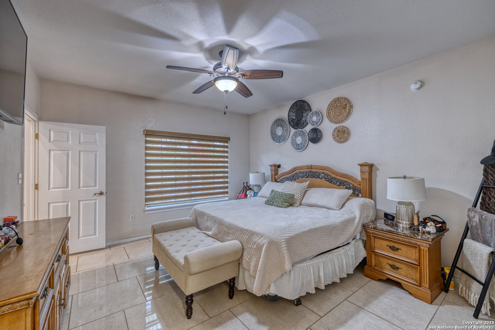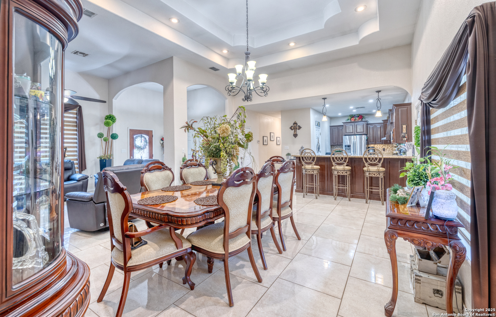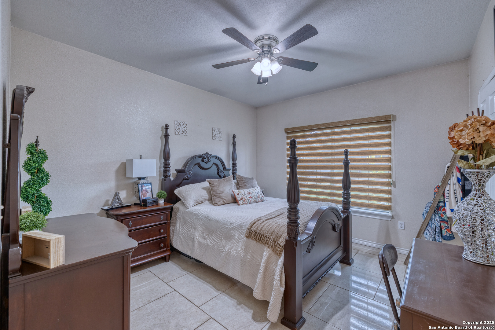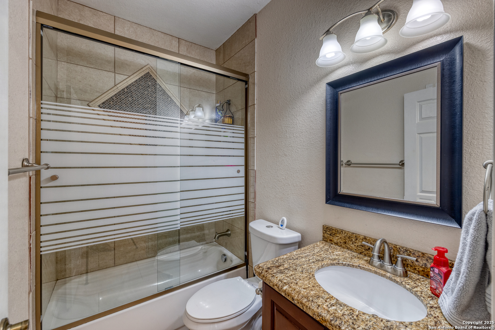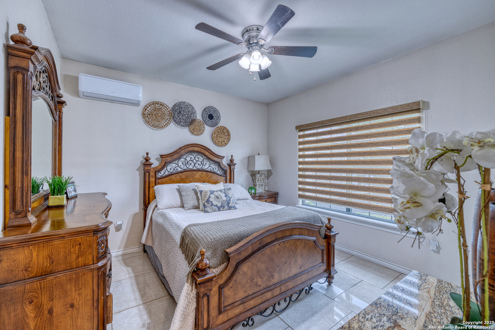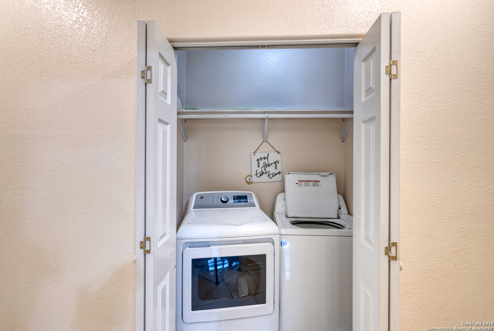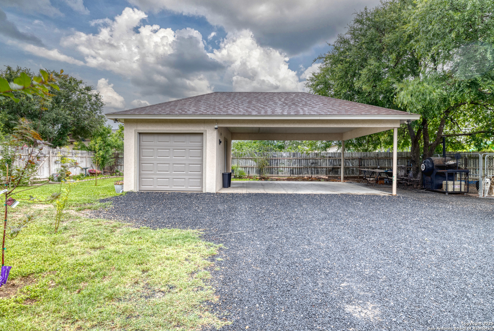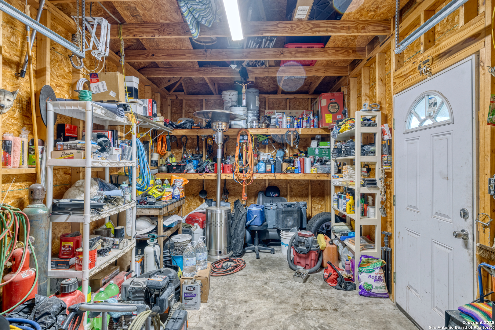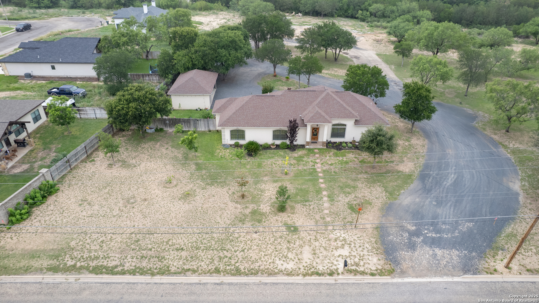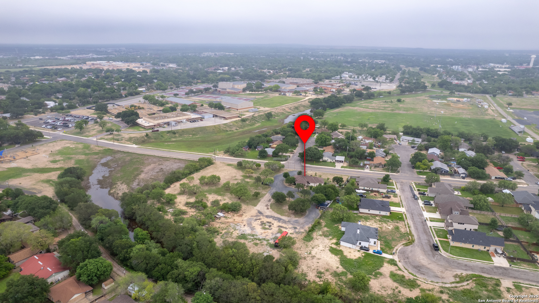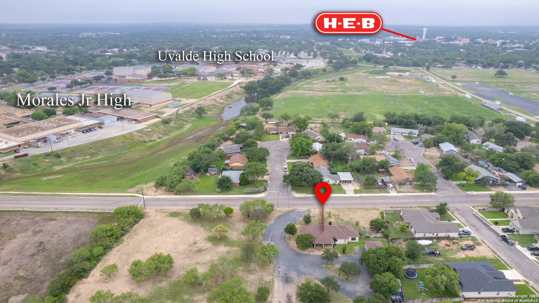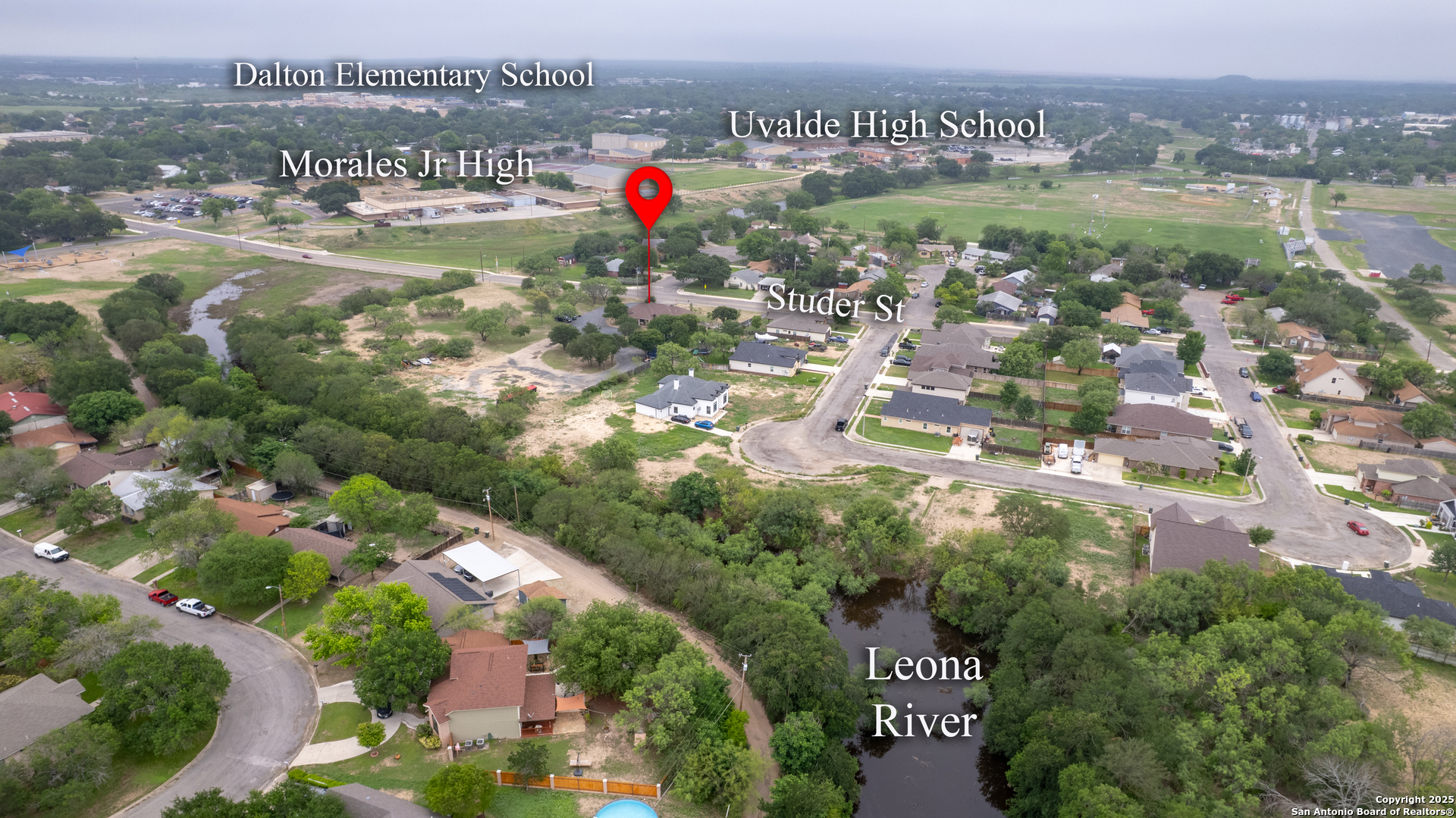Status
Market MatchUP
How this home compares to similar 4 bedroom homes in Uvalde- Price Comparison$85,575 higher
- Home Size139 sq. ft. smaller
- Built in 2015Newer than 81% of homes in Uvalde
- Uvalde Snapshot• 83 active listings• 19% have 4 bedrooms• Typical 4 bedroom size: 2233 sq. ft.• Typical 4 bedroom price: $363,424
Description
Welcome to 333 Studer St! This beautifully maintained 4-bedroom, 2.5-bath home sits on 3.27 acres and offers the perfect combination of space, style, and functionality. Step inside to soaring 12-foot ceilings and an open-concept layout that creates a bright, inviting atmosphere. The kitchen features sleek granite countertops and modern appliances-ideal for family meals and entertaining. Outside, enjoy a 2-car carport, storage shed, and a spacious yard with endless potential. Located close to local schools, this property combines the peace of country-style living with everyday convenience. Don't miss this opportunity to own a move-in ready home on a generous lot in a great location-schedule your showing today!
MLS Listing ID
Listed By
Map
Estimated Monthly Payment
$3,843Loan Amount
$426,550This calculator is illustrative, but your unique situation will best be served by seeking out a purchase budget pre-approval from a reputable mortgage provider. Start My Mortgage Application can provide you an approval within 48hrs.
Home Facts
Bathroom
Kitchen
Appliances
- Dryer Connection
- Washer Connection
- Stove/Range
- Electric Water Heater
- Refrigerator
- Disposal
- Ceiling Fans
Roof
- Composition
Levels
- One
Cooling
- One Central
Pool Features
- None
Window Features
- Some Remain
Exterior Features
- Covered Patio
Fireplace Features
- Not Applicable
Association Amenities
- None
Flooring
- Ceramic Tile
Foundation Details
- Slab
Architectural Style
- One Story
- Split Level
Heating
- Central
