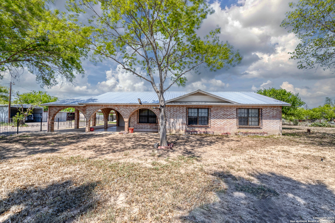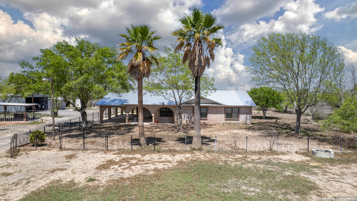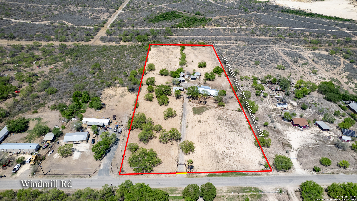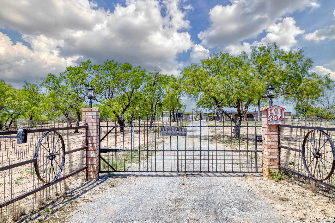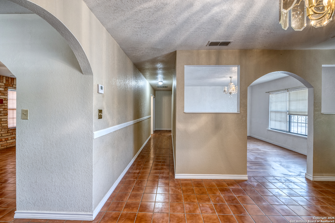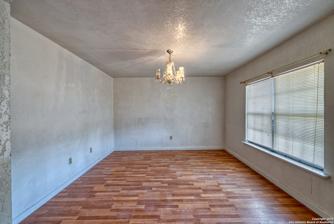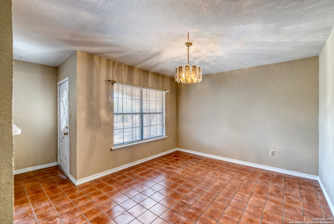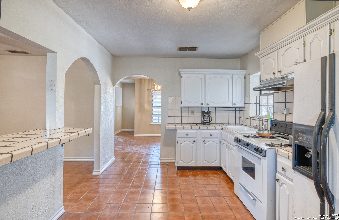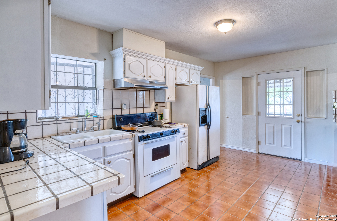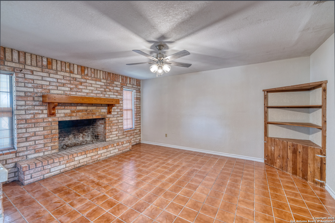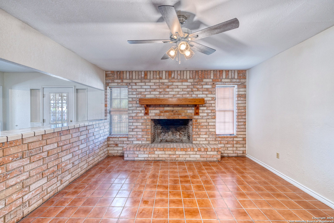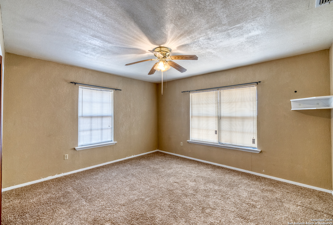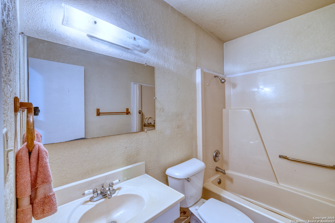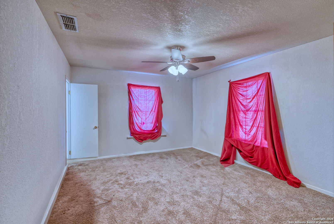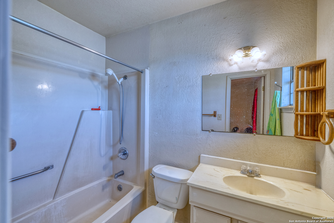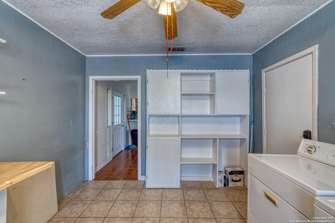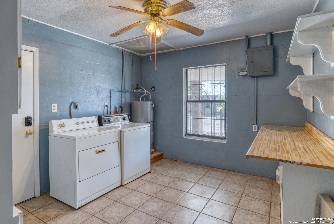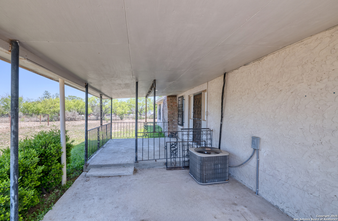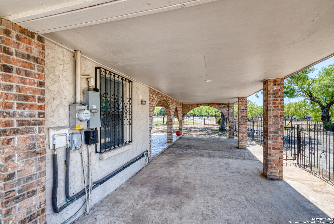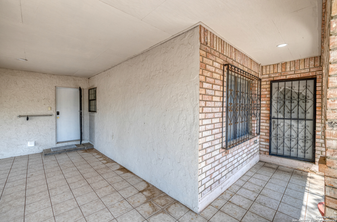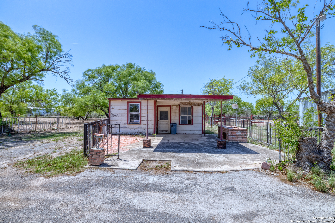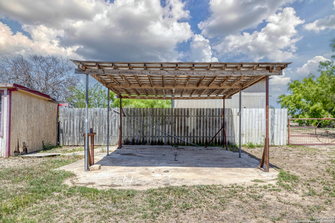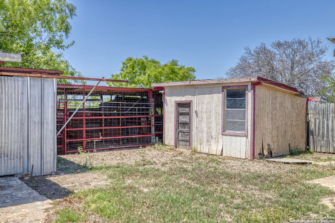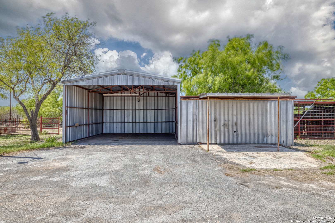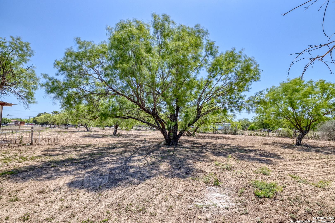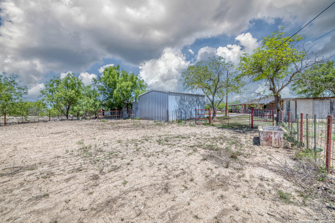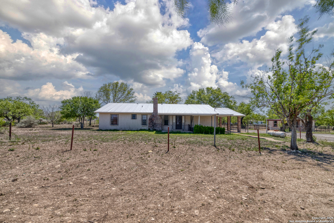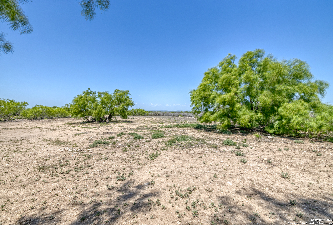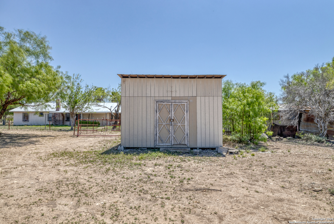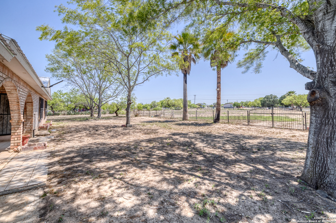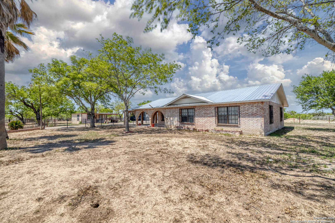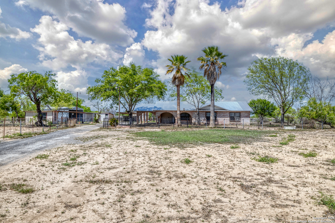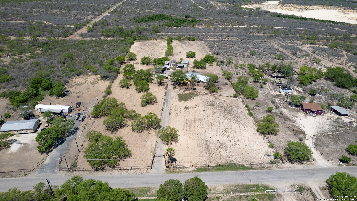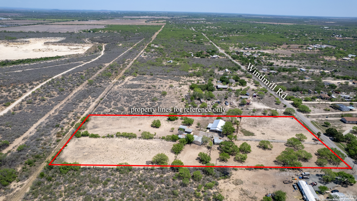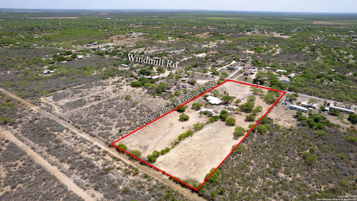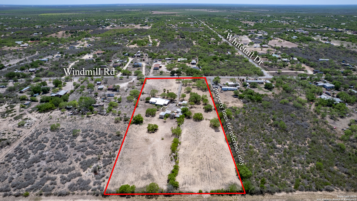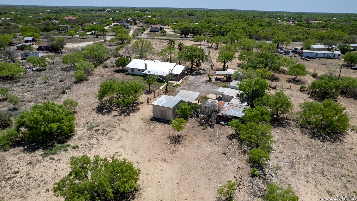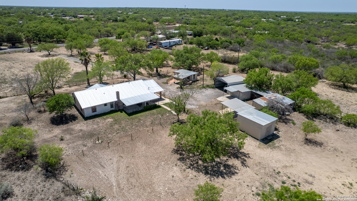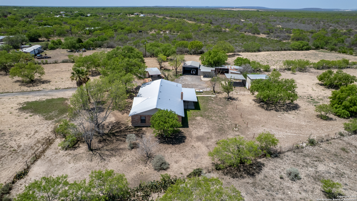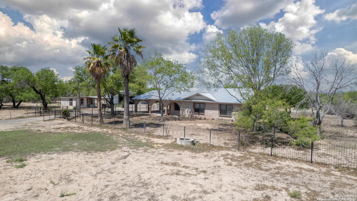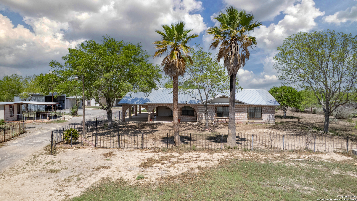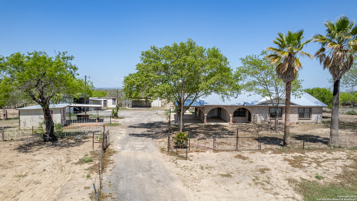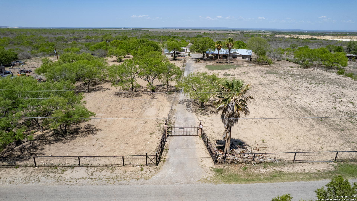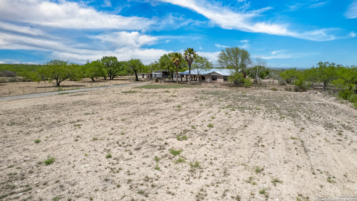Status
Market MatchUP
How this home compares to similar 2 bedroom homes in Uvalde- Price Comparison$141,970 higher
- Home Size128 sq. ft. larger
- Built in 1980Older than 56% of homes in Uvalde
- Uvalde Snapshot• 83 active listings• 17% have 2 bedrooms• Typical 2 bedroom size: 1100 sq. ft.• Typical 2 bedroom price: $187,029
Description
Looking for a little land and freedom just outside of town? This property in Uvalde Estates offers 5 unrestricted acres with plenty of space for both comfortable living and practical use. The main brick home, built in 1980, provides over 1,700 sq. ft. of living space with two bedrooms, two full baths, and multiple living areas. A wood-burning fireplace with a brick accent wall adds warmth and charm, while the bright kitchen comes complete with a stove, refrigerator, and even the washer and dryer. Tile flooring runs throughout most of the home, and a fresh metal roof-installed less than a year ago-adds peace of mind for years to come. Outside, the property is well set up for country living. A two-car carport sits on a concrete slab, and there are horse pens, a tack room, and divided pastures for animals. A workshop offers room for projects or extra storage, while the RV and tractor barn provides space for larger equipment. There is also a lofted storage barn for seasonal items and ranch hardware. Large covered porches with wrought iron details provide a comfortable place to relax and enjoy the views. Adding even more potential is a detached one-bedroom, one-bath casita. Though unfinished, it could easily be transformed into a guesthouse, in-law suite, or party space. The property is gated at the front with ornamental brick pillars and carriage lanterns, creating a welcoming yet private entrance. With no restrictions, no HOA, and quiet views to the back, this ranch-style setup gives you flexibility to live, work, or run a small operation all in one place. Conveniently located less than 10 minutes from town, this "Ranchito" offers the best of both worlds-space to spread out with easy access to shopping and essentials. Move-in ready and full of potential, it's ready for its next owner.
MLS Listing ID
Listed By
Map
Estimated Monthly Payment
$2,713Loan Amount
$312,550This calculator is illustrative, but your unique situation will best be served by seeking out a purchase budget pre-approval from a reputable mortgage provider. Start My Mortgage Application can provide you an approval within 48hrs.
Home Facts
Bathroom
Kitchen
Appliances
- Stove/Range
- Washer
- Refrigerator
- Dryer
- Ceiling Fans
Roof
- Metal
Levels
- One
Cooling
- One Central
Pool Features
- None
Window Features
- Some Remain
Fireplace Features
- One
Association Amenities
- None
Flooring
- Laminate
- Carpeting
- Ceramic Tile
Foundation Details
- Slab
Architectural Style
- One Story
Heating
- Central
