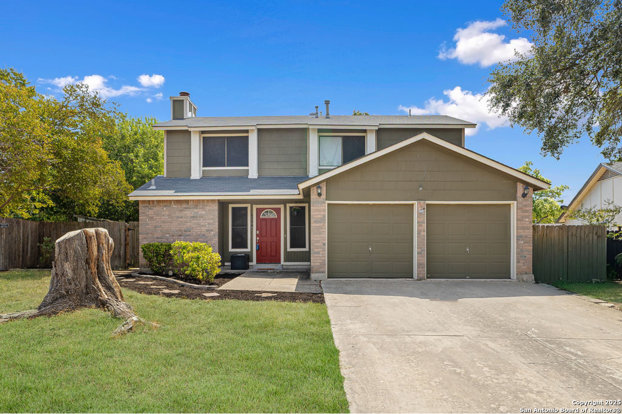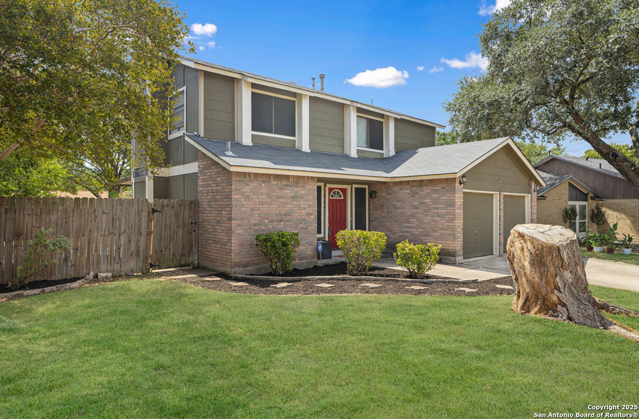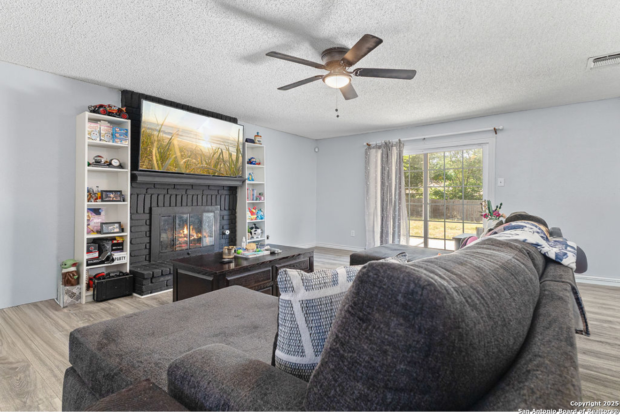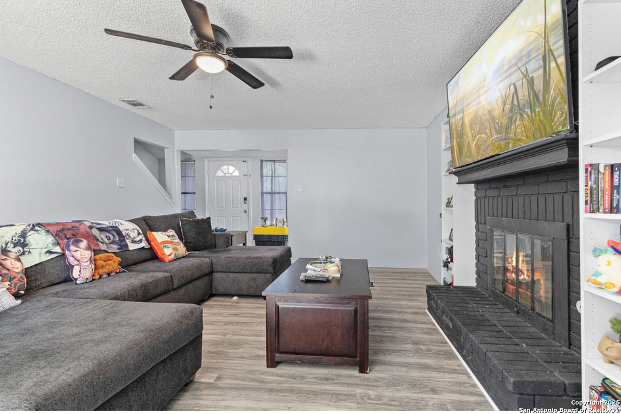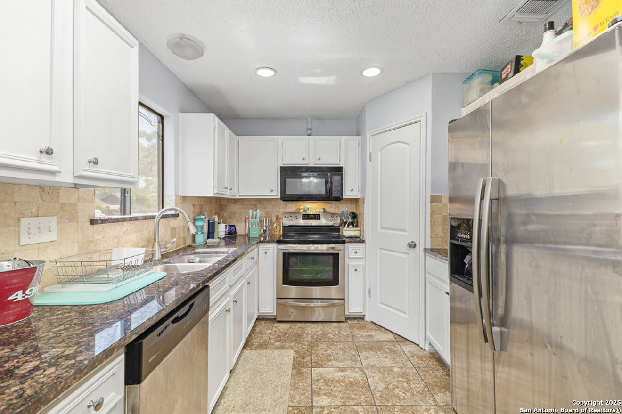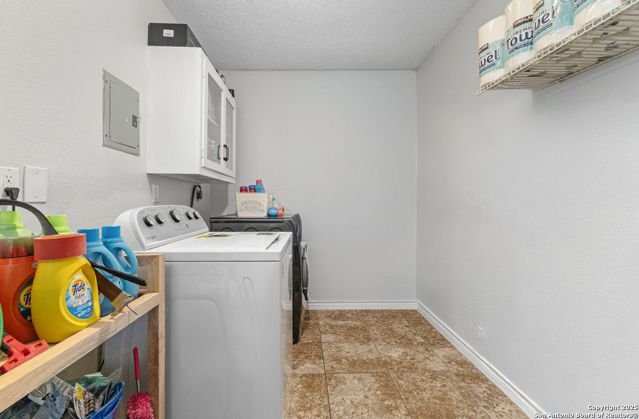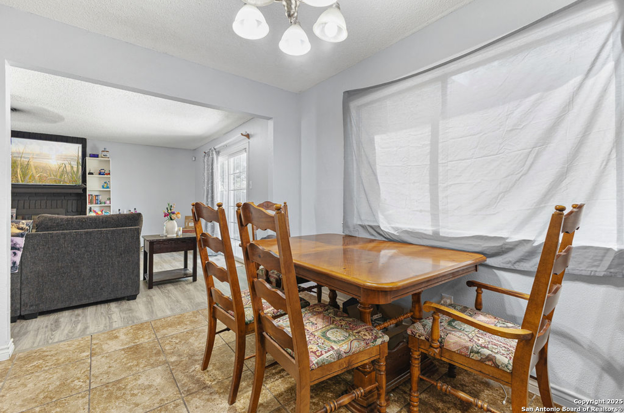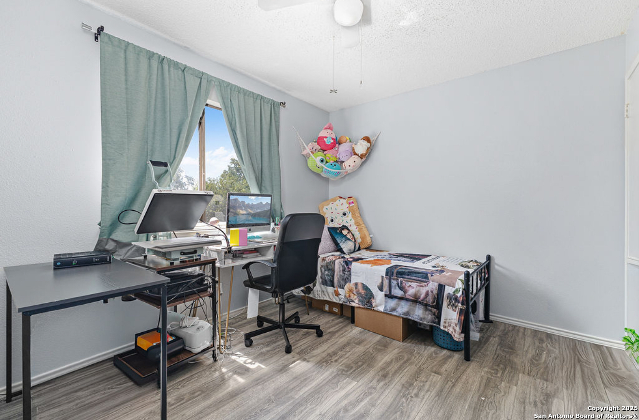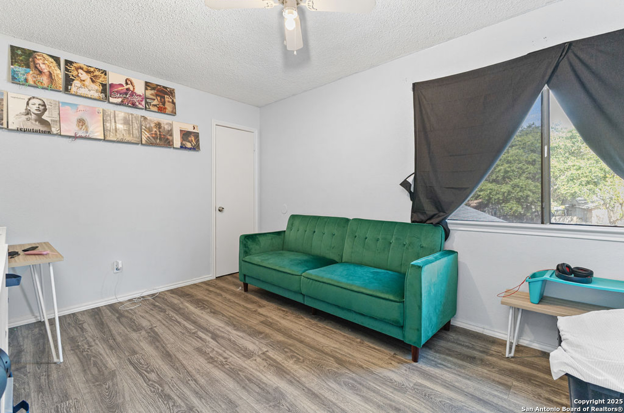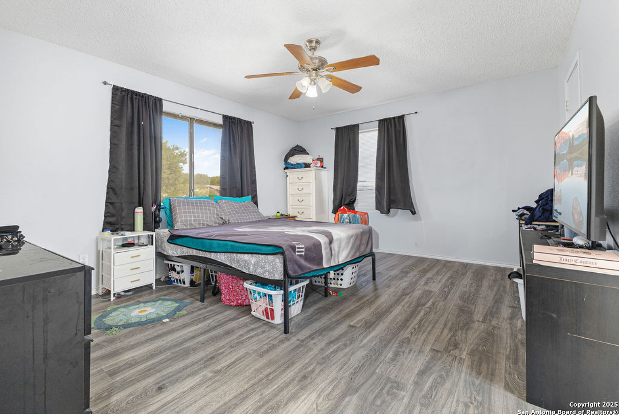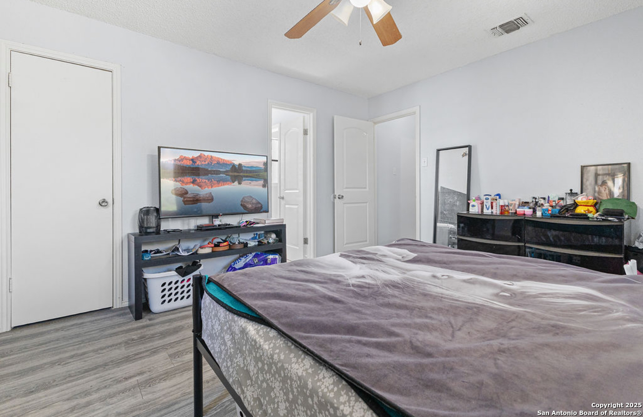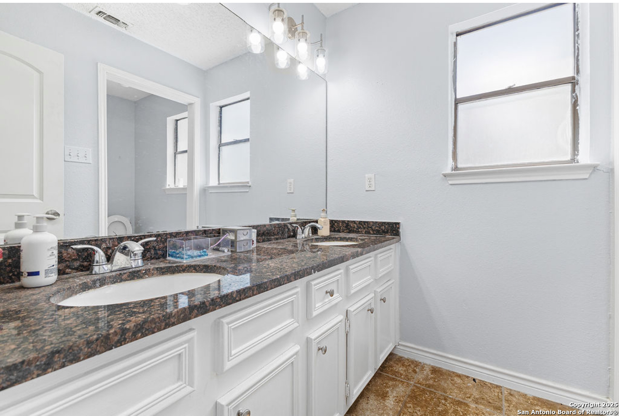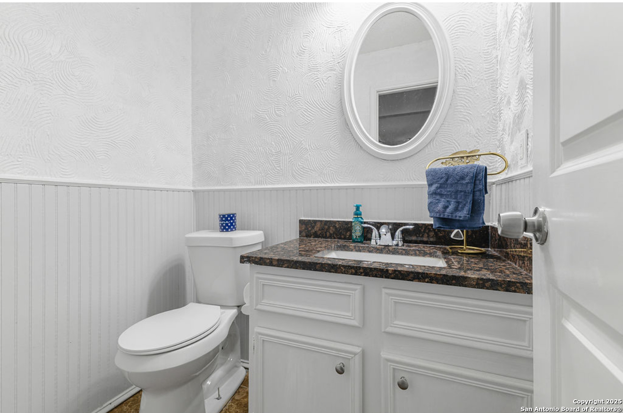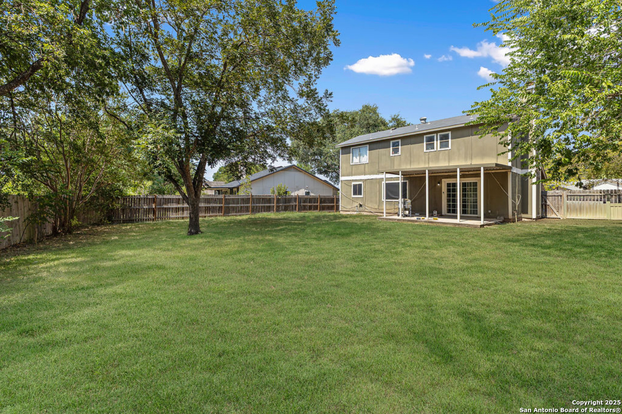Status
Market MatchUP
How this home compares to similar 3 bedroom homes in Universal City- Price Comparison$41,689 lower
- Home Size199 sq. ft. smaller
- Built in 1982Newer than 53% of homes in Universal City
- Universal City Snapshot• 77 active listings• 59% have 3 bedrooms• Typical 3 bedroom size: 1703 sq. ft.• Typical 3 bedroom price: $266,688
Description
Welcome to this lovingly upgraded two-story home nestled in the desirable Meadow Oaks subdivision. Located at 829 Garden Meadow Dr., this spacious residence provides 3 bedrooms, 2.5 bathrooms, and 1,504 square feet of living space on a generous approximately 9,600 square foot lot. The interior features beautiful tile and recently updated laminate flooring, a cozy fireplace, and granite countertops that enhance both functionality and style. The open floorplan flows seamlessly, creating an ideal living and entertaining space. All toilets and tubs have been recently replaced, ensuring comfort and convenience. Step outside and you'll be greeted by mature trees and a tranquil private backyard. It's the perfect spot for relaxation or fun with kids. The location is prime, offering easy access to Loop 1604, I-35, and I-10. You'll also be within walking distance of schools, a short commute to grocery stores, and other daily conveniences. This must-see home strikes a perfect balance between comfort, charm, and location. Don't miss out on this opportunity. Schedule a tour soon, as this property is priced to sell and won't be available for long.
MLS Listing ID
Listed By
Map
Estimated Monthly Payment
$2,081Loan Amount
$213,750This calculator is illustrative, but your unique situation will best be served by seeking out a purchase budget pre-approval from a reputable mortgage provider. Start My Mortgage Application can provide you an approval within 48hrs.
Home Facts
Bathroom
Kitchen
Appliances
- Washer Connection
- Stove/Range
- Refrigerator
- Dryer Connection
- Disposal
- Gas Water Heater
- Smoke Alarm
- Dishwasher
- Ceiling Fans
Roof
- Wood
Levels
- Two
Cooling
- One Window/Wall
- One Central
Pool Features
- None
Window Features
- Some Remain
Exterior Features
- Covered Patio
- Patio Slab
- Privacy Fence
Fireplace Features
- Glass/Enclosed Screen
- Gas
- One
- Living Room
Association Amenities
- Park/Playground
Accessibility Features
- First Floor Bedroom
- Level Lot
Flooring
- Ceramic Tile
Foundation Details
- Slab
Architectural Style
- Two Story
Heating
- Central
