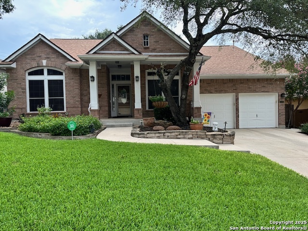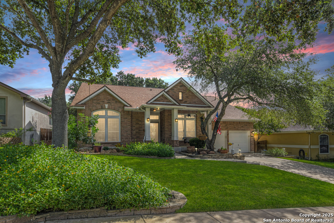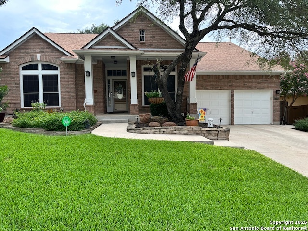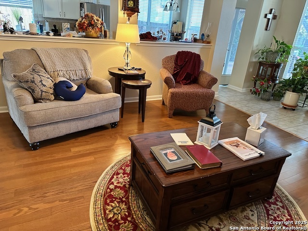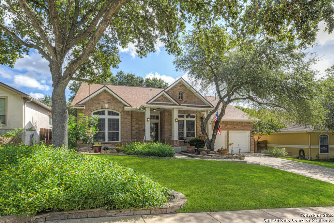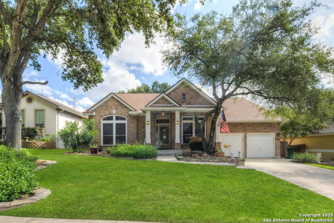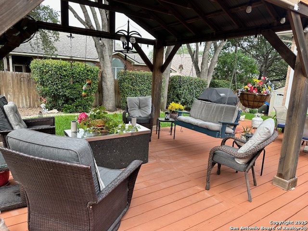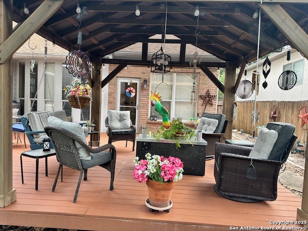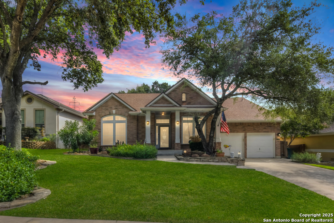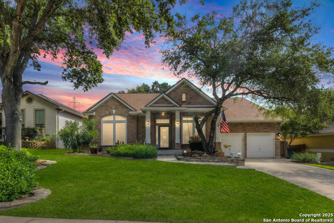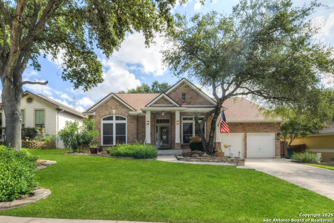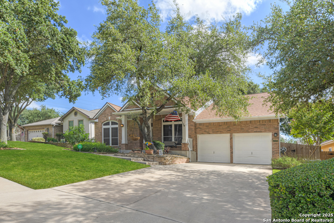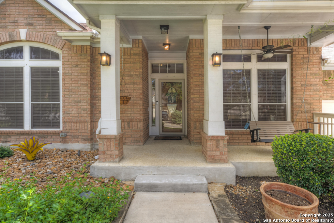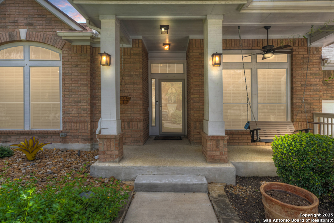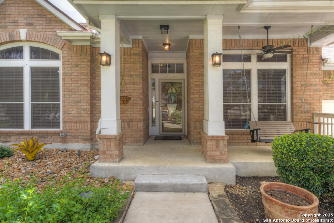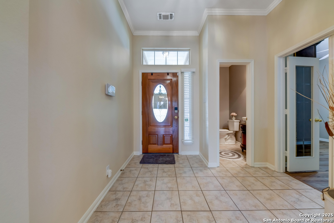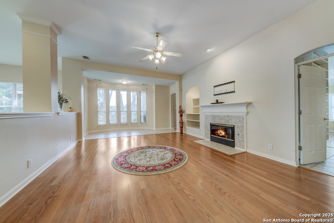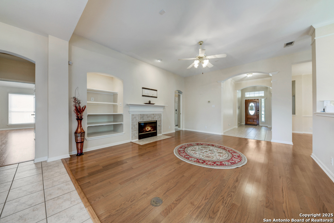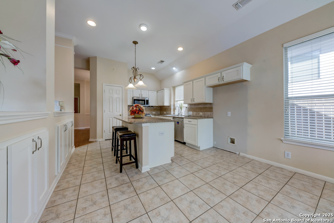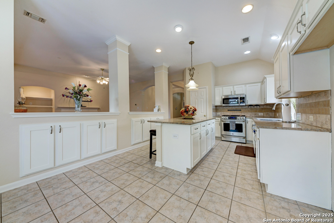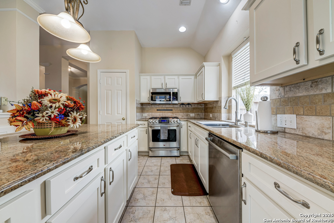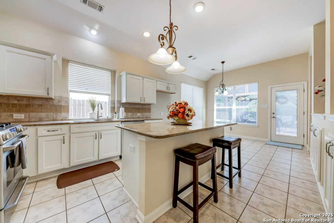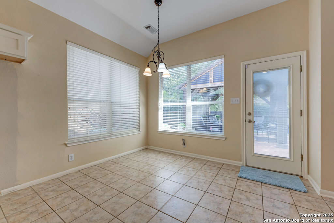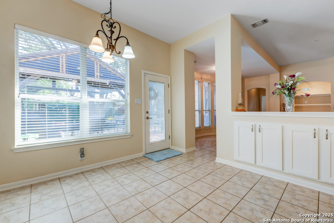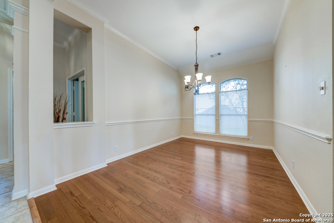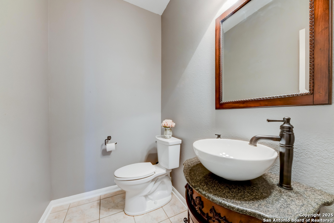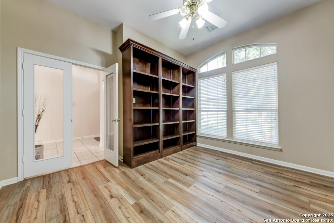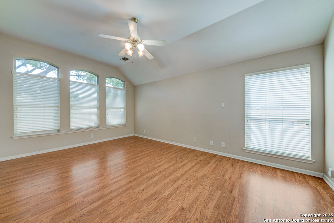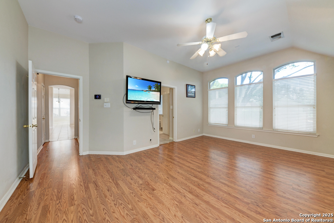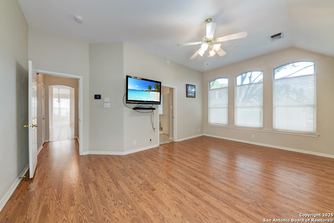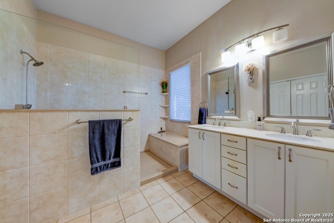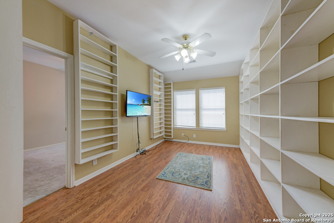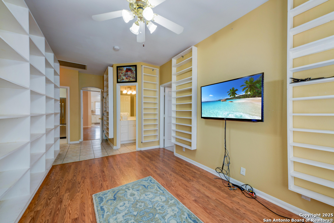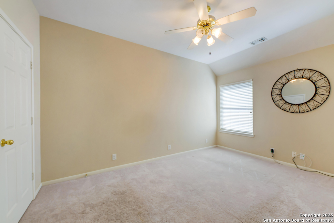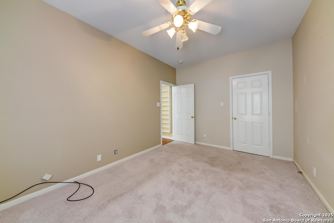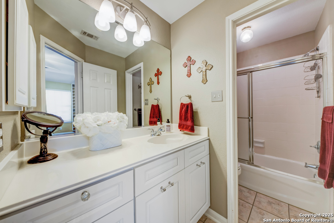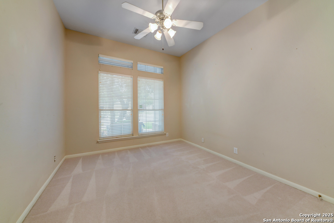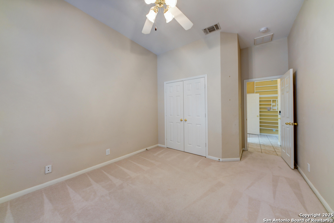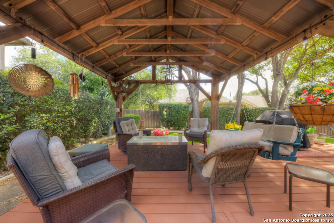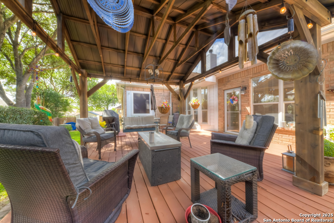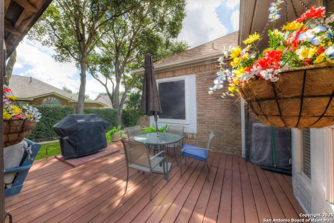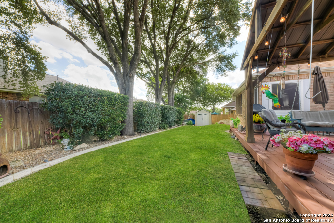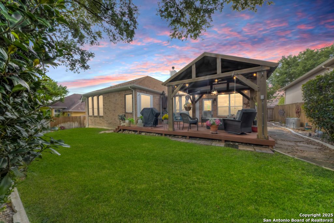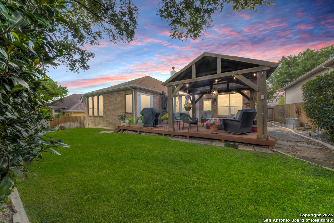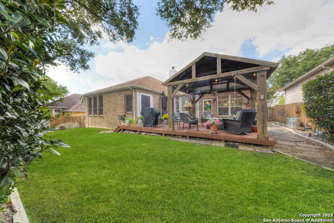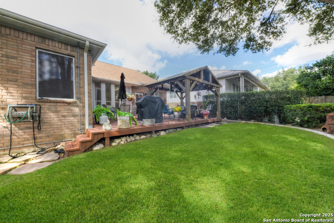Status
Market MatchUP
How this home compares to similar 3 bedroom homes in Universal City- Price Comparison$153,311 higher
- Home Size836 sq. ft. larger
- Built in 1999Newer than 78% of homes in Universal City
- Universal City Snapshot• 77 active listings• 59% have 3 bedrooms• Typical 3 bedroom size: 1703 sq. ft.• Typical 3 bedroom price: $266,688
Description
Life feels peaceful in this charming one-story home located in a quiet cul-de-sac. With 3 bedrooms, 2.5 bathrooms, and a thoughtful open layout, it's a space designed for both comfort and style. Located just minutes from Randolph AFB, IH-35, Hwy 1604, schools, and great restaurants, plus only two streets away from Olympia Golf Course, the location is as convenient as it is desirable. Inside, high ceilings and natural light create an airy atmosphere. The living area is anchored by a cozy gas log fireplace, while the kitchen impresses with stainless steel appliances, an island with bar seating, and a window over the sink. The primary suite offers a private retreat with a spacious en suite bathroom featuring dual vanities and a walk-in shower. This home features a fantastic office for productivity along with a versatile flex room that can easily adapt as a playroom, gym, or second living space. Step outside to a backyard designed for entertaining and relaxation. A pergola shades the deck, where a built-in natural gas fire pit and grill make it easy to gather with friends and family year-round. Additional highlights include a two-car garage, generous storage, and a location that places shopping, dining, and recreation all at your fingertips. With its inviting layout and outdoor oasis, this home blends everyday function with leisure in one perfect package.
MLS Listing ID
Listed By
Map
Estimated Monthly Payment
$3,920Loan Amount
$399,000This calculator is illustrative, but your unique situation will best be served by seeking out a purchase budget pre-approval from a reputable mortgage provider. Start My Mortgage Application can provide you an approval within 48hrs.
Home Facts
Bathroom
Kitchen
Appliances
- Garage Door Opener
- Self-Cleaning Oven
- Dishwasher
- Gas Cooking
- Gas Grill
- Stove/Range
- Microwave Oven
- Water Softener (Leased)
- City Garbage service
- Smoke Alarm
- Washer Connection
- Ceiling Fans
- Dryer Connection
- Ice Maker Connection
- Disposal
- Security System (Owned)
- Gas Water Heater
Roof
- Composition
Levels
- One
Cooling
- Two Central
Pool Features
- None
Window Features
- All Remain
Fireplace Features
- Family Room
- Gas
- Gas Logs Included
- One
Association Amenities
- Pool
- Tennis
- Golf Course
- Clubhouse
Flooring
- Ceramic Tile
- Carpeting
- Wood
- Laminate
Foundation Details
- Slab
Architectural Style
- Traditional
- One Story
Heating
- Central
