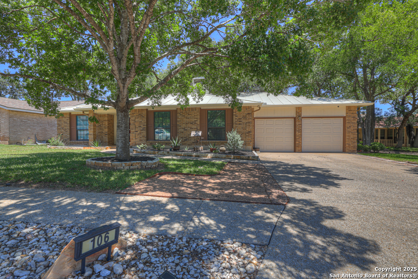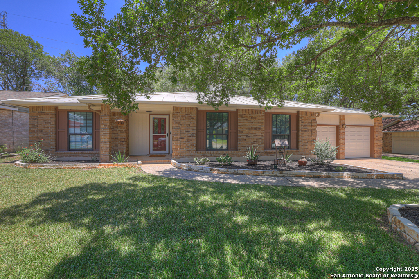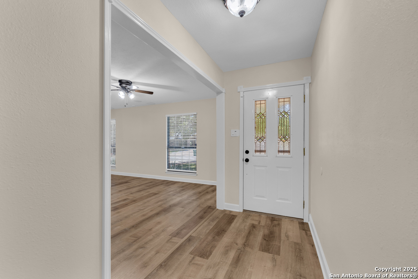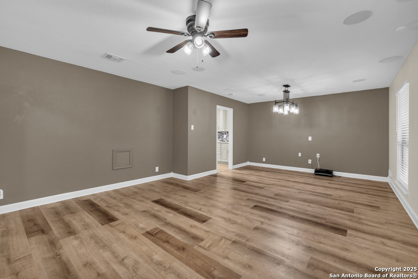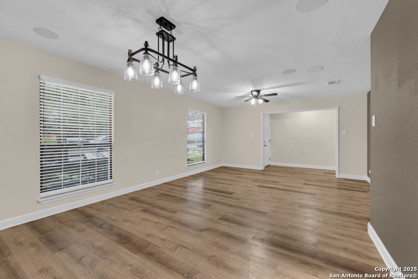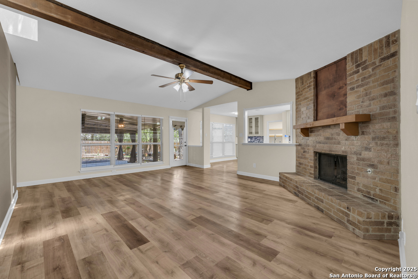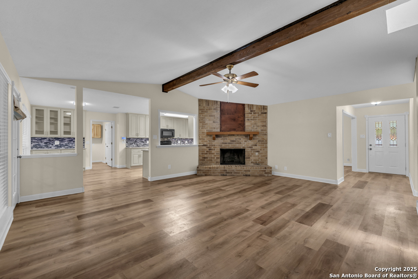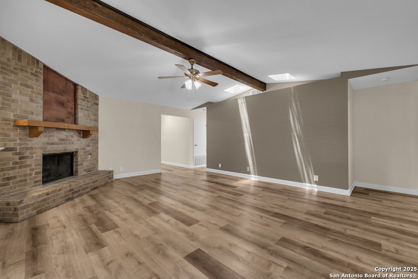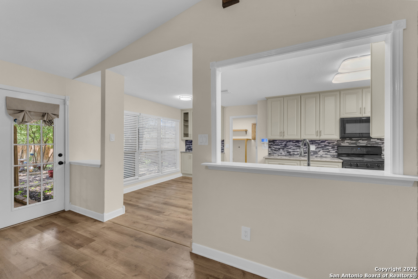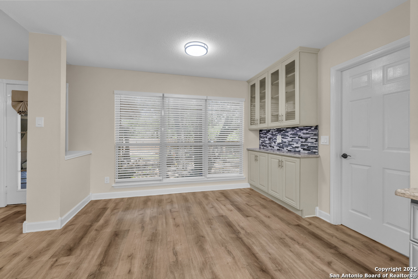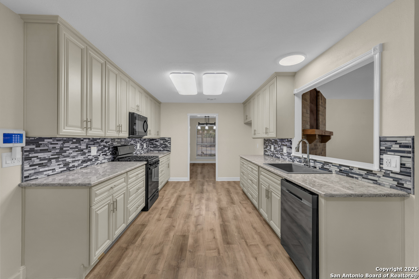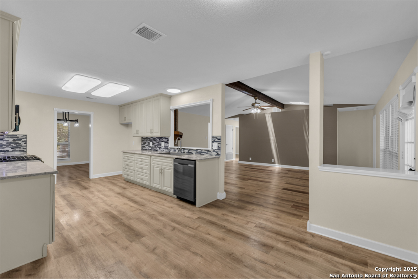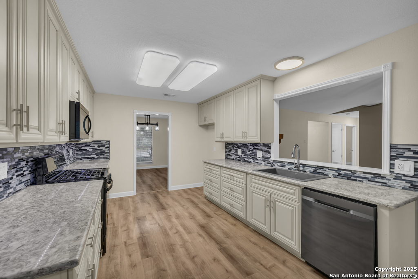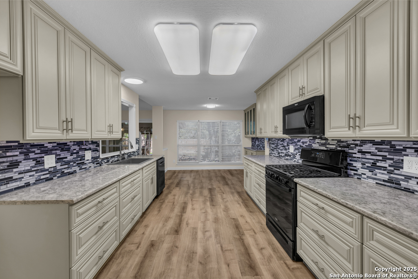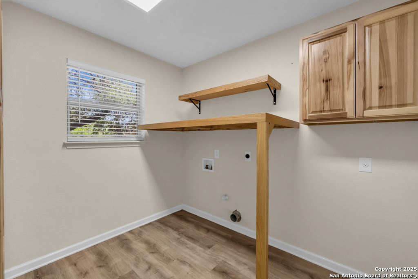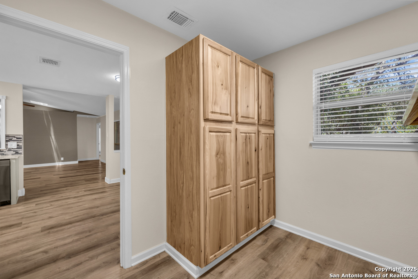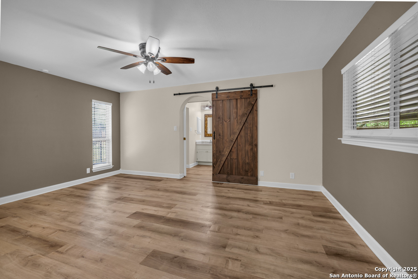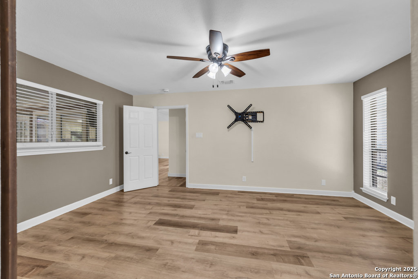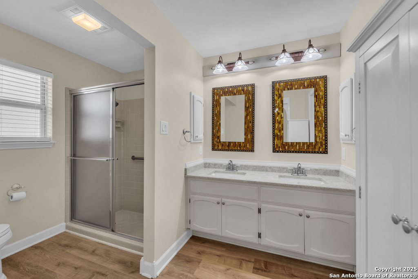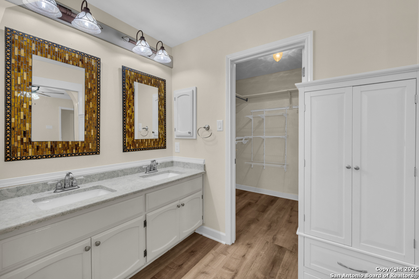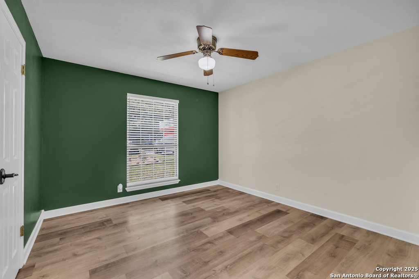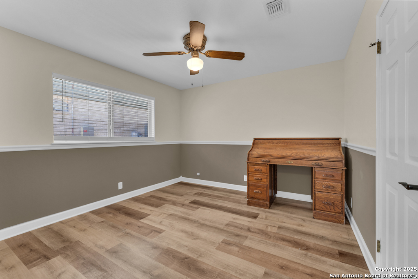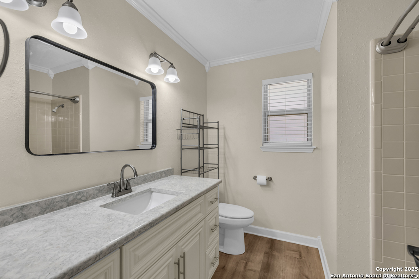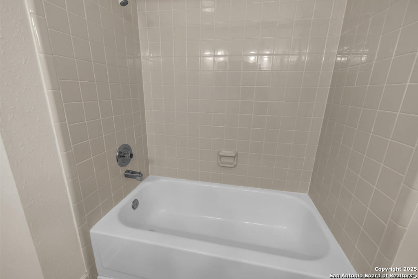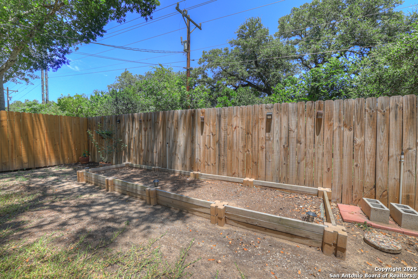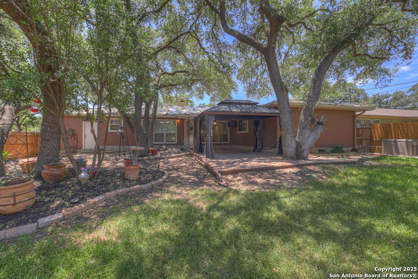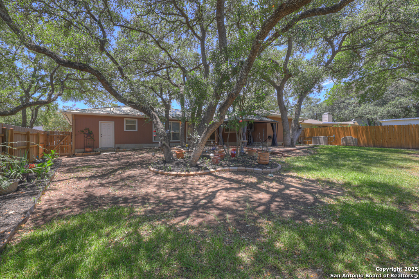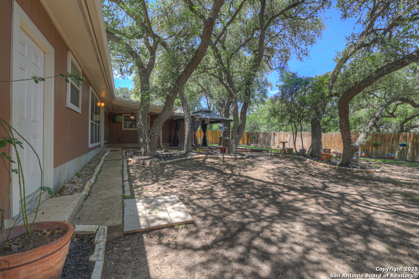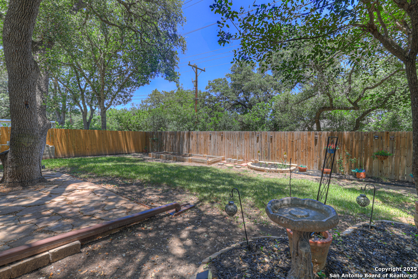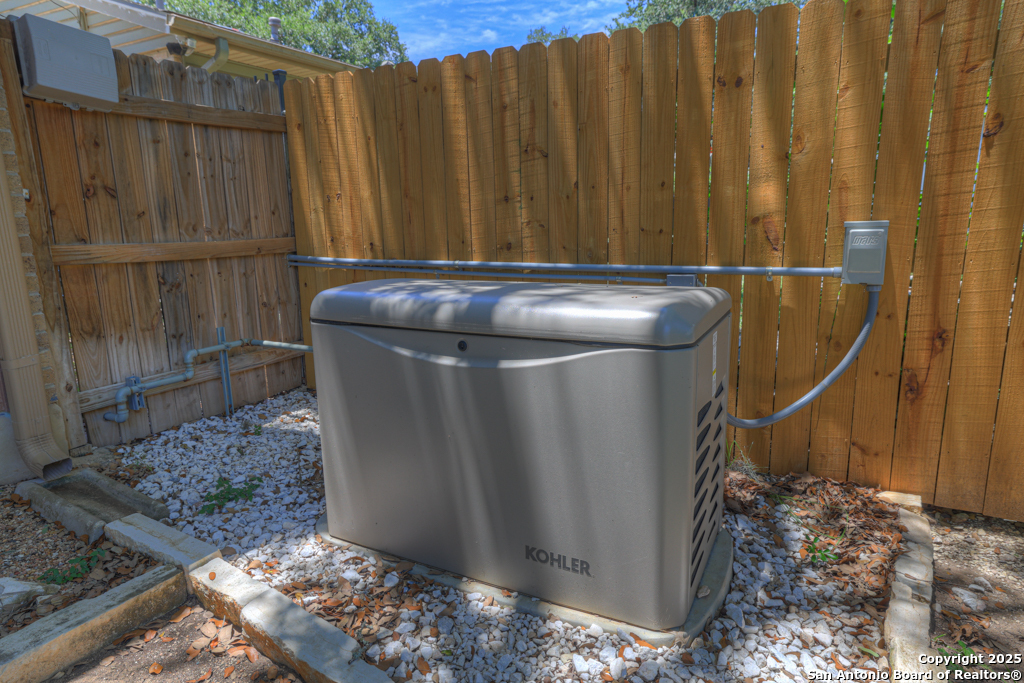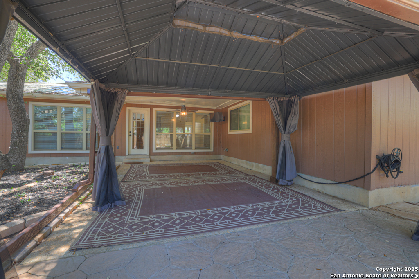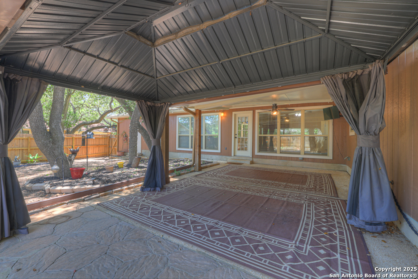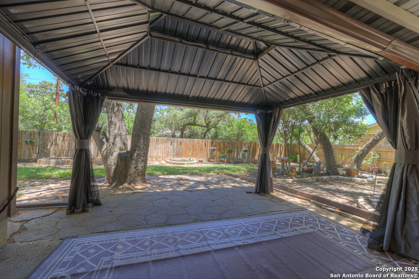Status
Market MatchUP
How this home compares to similar 3 bedroom homes in Universal City- Price Comparison$80,111 higher
- Home Size245 sq. ft. larger
- Built in 1985Newer than 60% of homes in Universal City
- Universal City Snapshot• 77 active listings• 59% have 3 bedrooms• Typical 3 bedroom size: 1703 sq. ft.• Typical 3 bedroom price: $266,688
Description
Charming 3/2/2 Fully Updated Ranch Home in Universal City! Discover this beautifully updated one-story home, perfectly situated near restaurants and shopping (The Forum). Featuring two spacious living areas, two dining spaces, a cozy corner fireplace and built in speakers, this home is designed for comfort and style. Skylights offer an abundance of natural light and featuring a large accent wood beam in Living Room. Kitchen has been tastefully done with a light and bright theme with gorgeous countertops, backsplash and newer cabinets. Gas for cooking on your Whirlpool Range & granite farmhouse style sink. Utility room is large and has been customized with shelving above the washer/dryer area and offering an additional built in cabinet. Owner's retreat situated in back of home with privacy, upgraded bath with walk in shower, additional cabinets, customized closet and it's own water heater for on demand hot water. Enjoy the large covered patio with extended pavilion, full privacy fence & backing up to a greenbelt as well. Majestic trees in front and backyard to offer plenty of shade and an upgraded metal roof. Did I mention the Kohler generator for emergencies? This owner did not overlook anything. Move in ready. Come and take a look today!
MLS Listing ID
Listed By
Map
Estimated Monthly Payment
$2,908Loan Amount
$329,460This calculator is illustrative, but your unique situation will best be served by seeking out a purchase budget pre-approval from a reputable mortgage provider. Start My Mortgage Application can provide you an approval within 48hrs.
Home Facts
Bathroom
Kitchen
Appliances
- Washer Connection
- Gas Cooking
- Pre-Wired for Security
- Dryer Connection
- Solid Counter Tops
- 2+ Water Heater Units
- Disposal
- Water Softener (owned)
- City Garbage service
- Cook Top
- Garage Door Opener
- Stove/Range
- Ice Maker Connection
- Microwave Oven
- Plumb for Water Softener
- Gas Water Heater
- Dishwasher
- Ceiling Fans
Roof
- Metal
Levels
- One
Cooling
- One Central
Pool Features
- None
Window Features
- Some Remain
Fireplace Features
- Gas
- One
- Living Room
Association Amenities
- None
Flooring
- Vinyl
Foundation Details
- Slab
Architectural Style
- One Story
Heating
- Central
- 1 Unit
