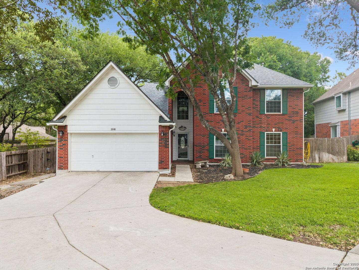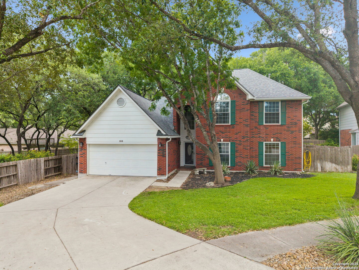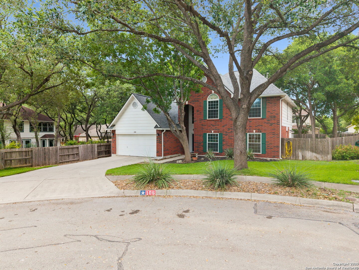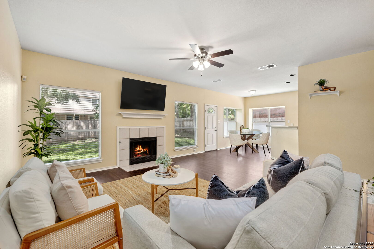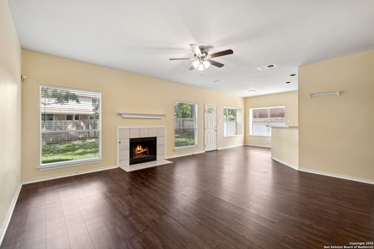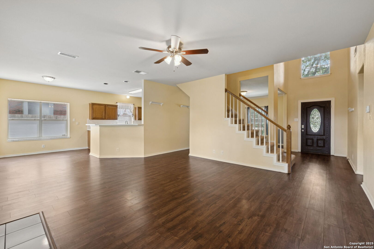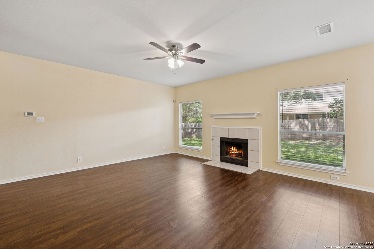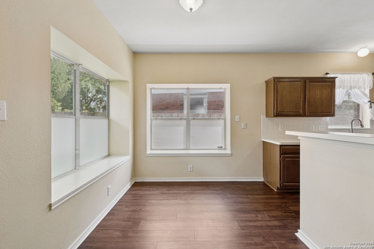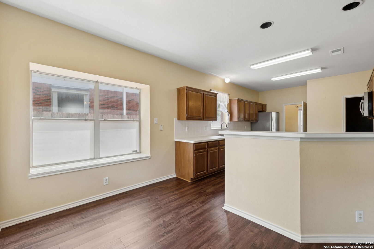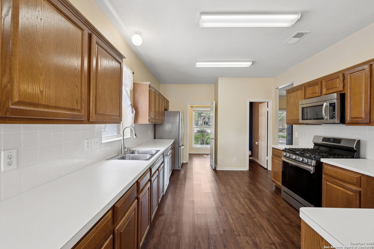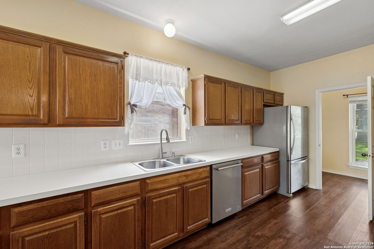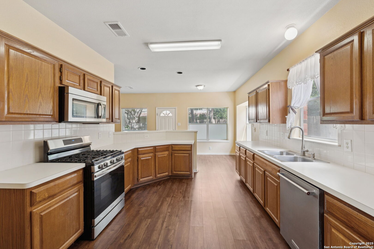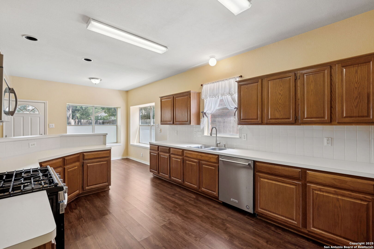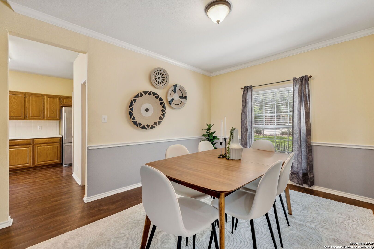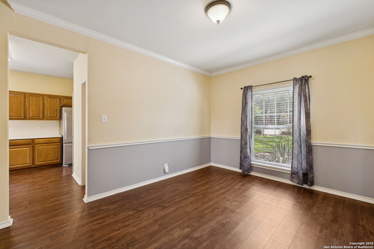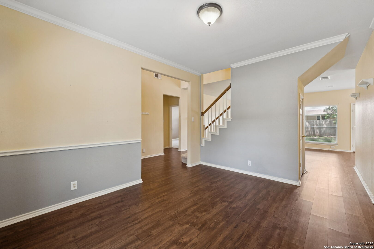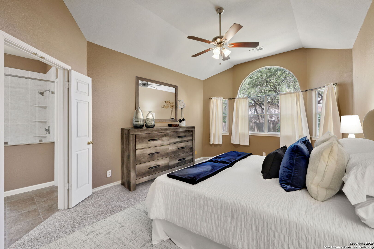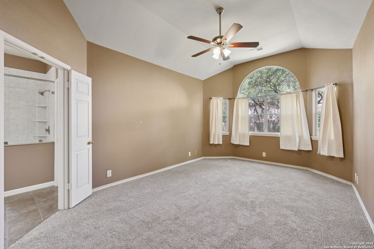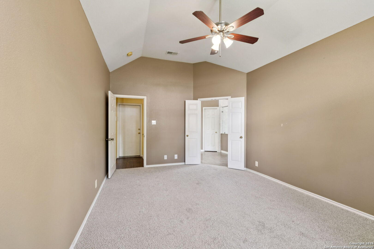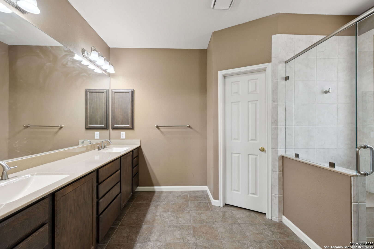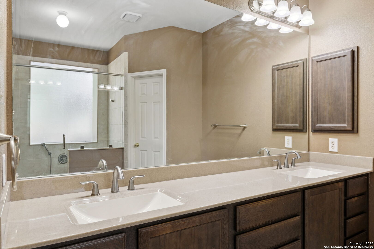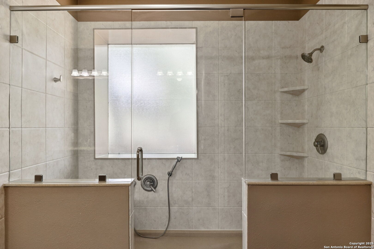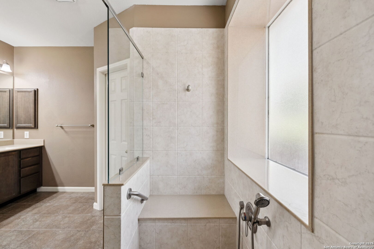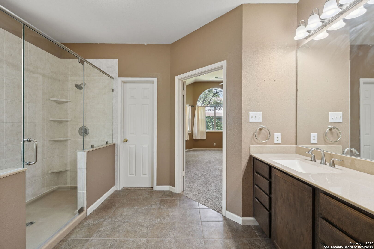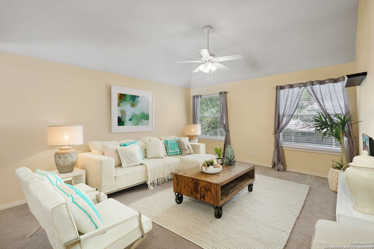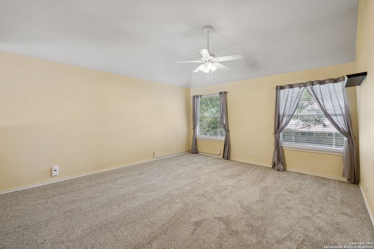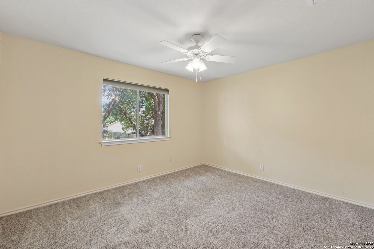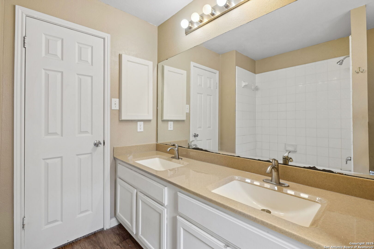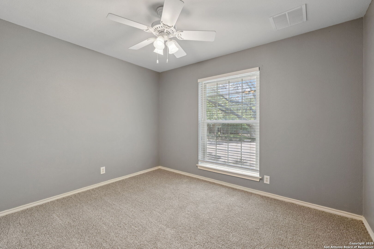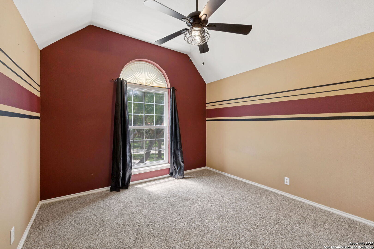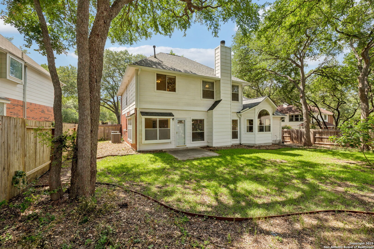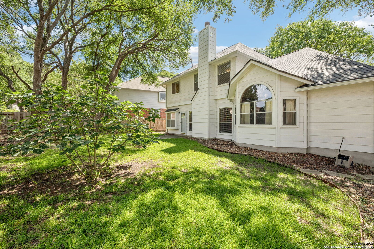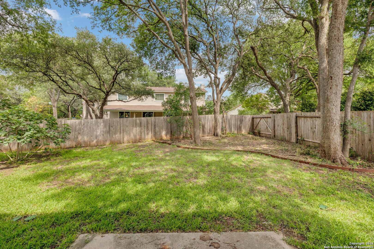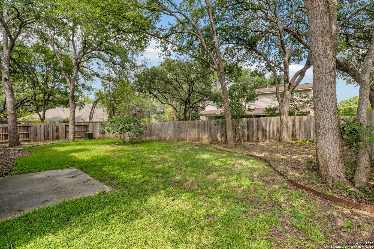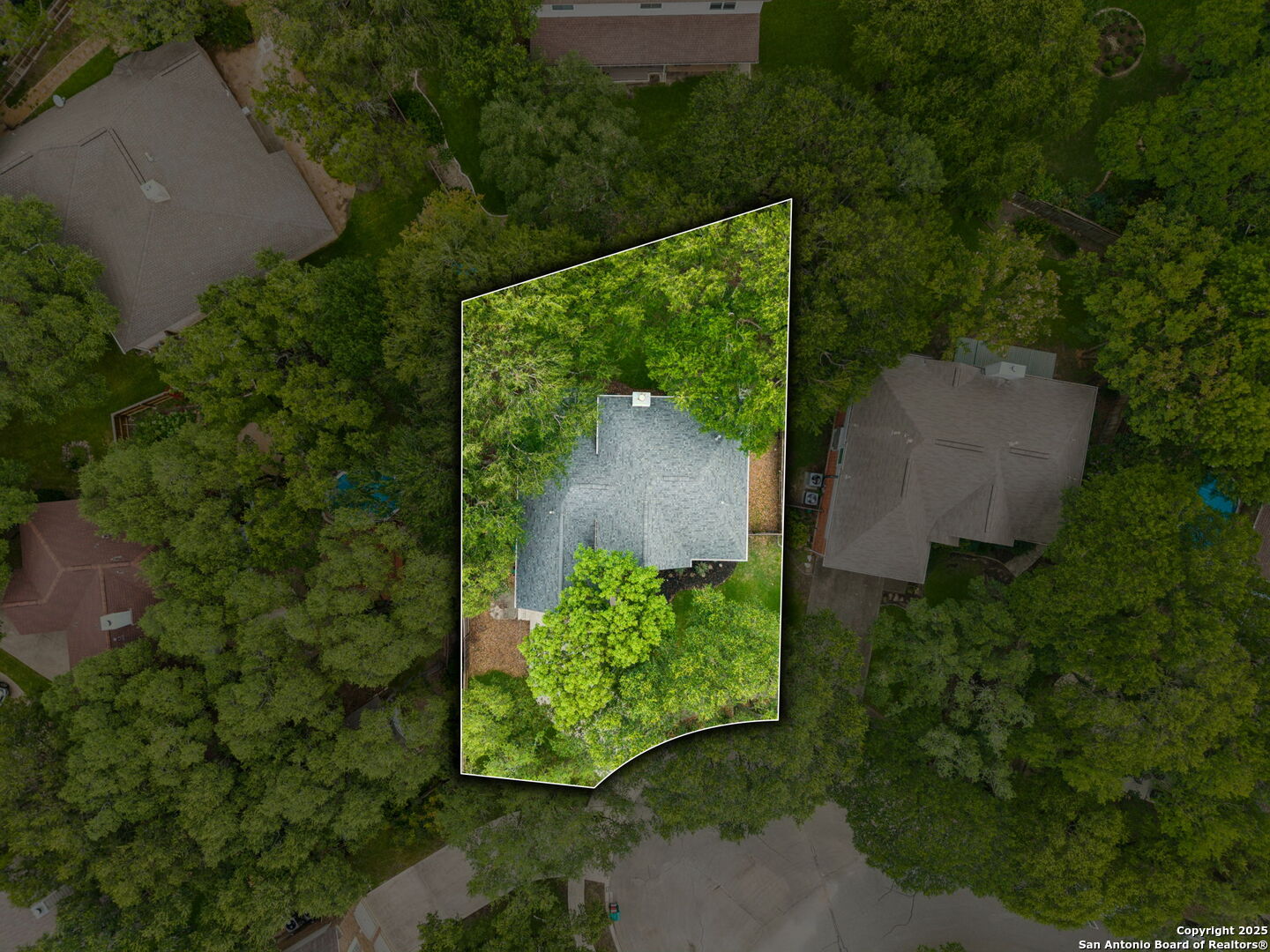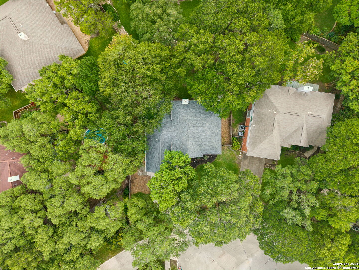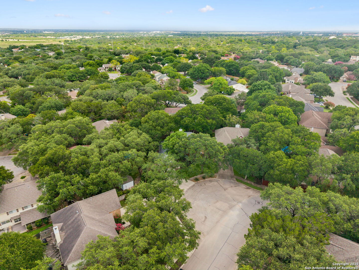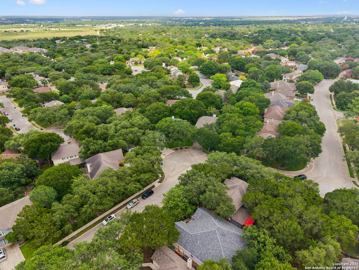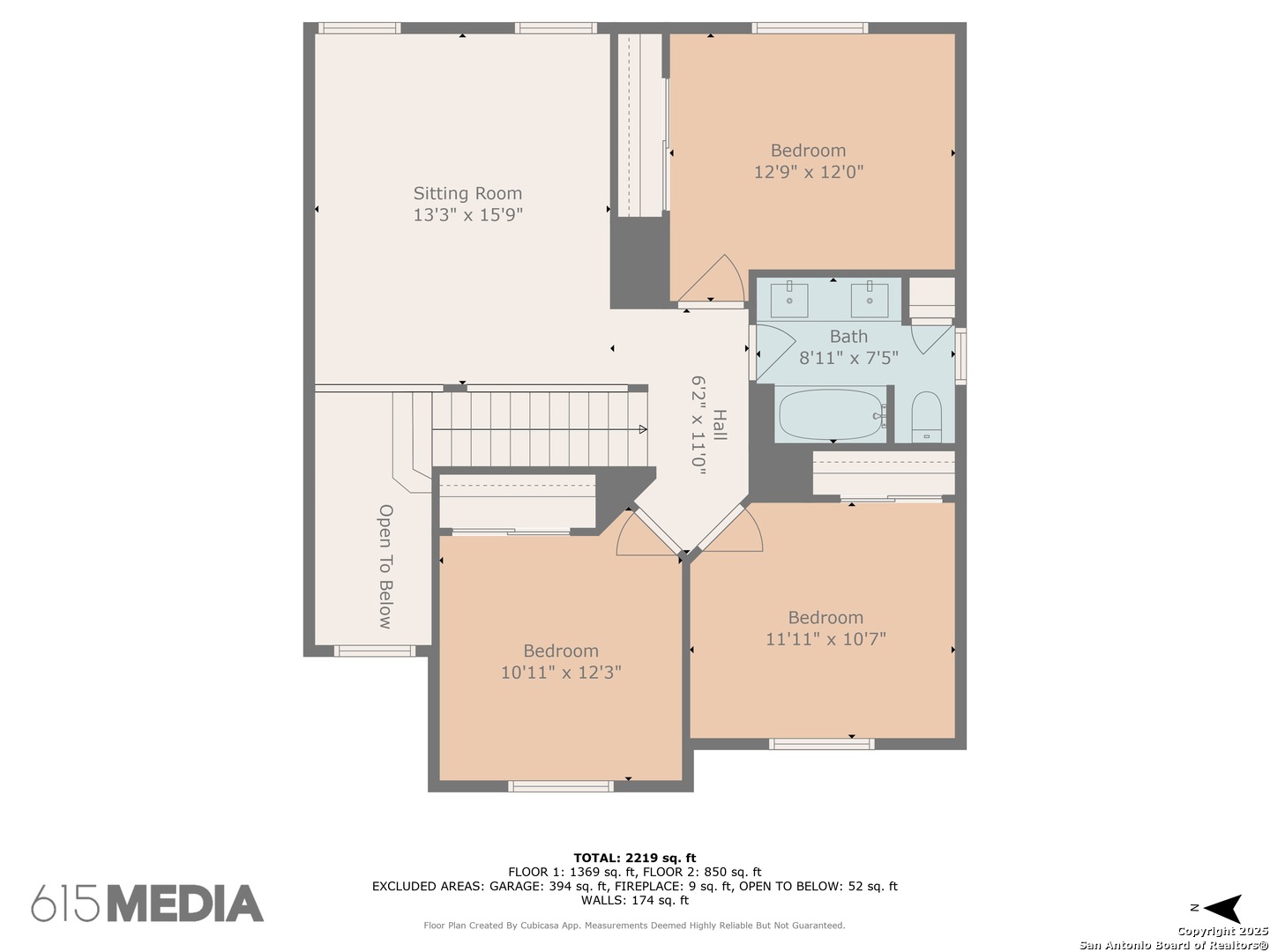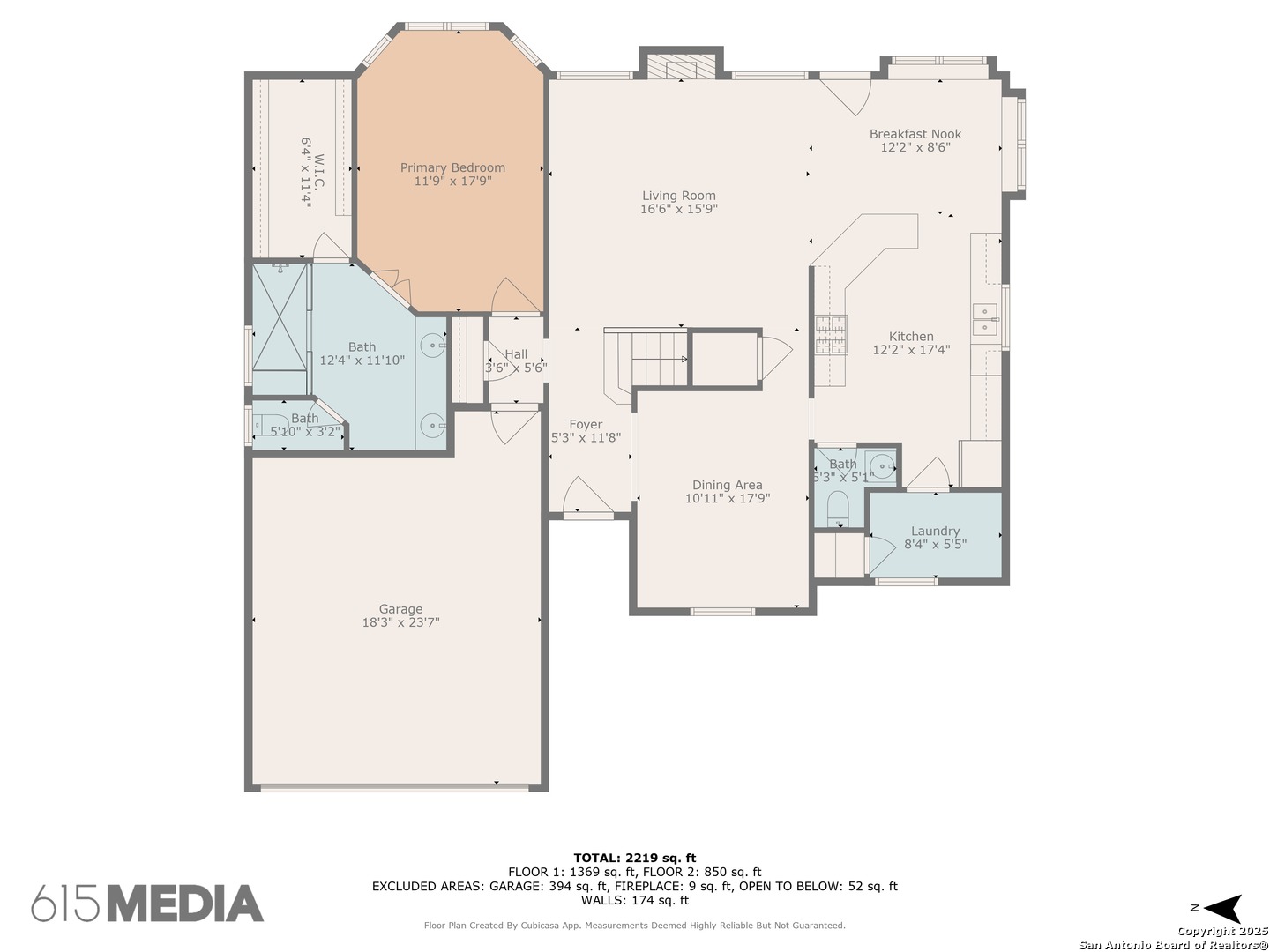Status
Market MatchUP
How this home compares to similar 4 bedroom homes in Universal City- Price Comparison$39,859 higher
- Home Size185 sq. ft. larger
- Built in 1994Newer than 70% of homes in Universal City
- Universal City Snapshot• 77 active listings• 31% have 4 bedrooms• Typical 4 bedroom size: 2219 sq. ft.• Typical 4 bedroom price: $320,090
Description
Welcome to this beautiful primary downstairs, two-story home surrounded by the canopy of mature trees and nestled in the desirable neighborhood of Sunrise Canyon located in the heart of Universal City. Situated on a quiet semi cul-de-sac, this charming residence offers the perfect blend of comfort, privacy, and convenience. Located just minutes from Randolph Air Force Base, with easy access to I-35, Loop 1604, and The Forum Shopping Center, you'll enjoy being close to everything-including a wide variety of restaurants, shops, and everyday essentials. The spacious primary suite is thoughtfully located downstairs, providing ease and privacy. Step into the inviting living area where you can cozy up to the fireplace, perfect for relaxing evenings or entertaining guests. Enjoy the park like fethe outdoors in your peaceful backyard retreat, surrounded by mature trees that provide both shade and serenity. Whether you're sipping your morning coffee or hosting a weekend barbecue, this space offers the perfect backdrop. Tucked in a well-established community known for its charm and friendly atmosphere, this home is a must-see!
MLS Listing ID
Listed By
Map
Estimated Monthly Payment
$3,306Loan Amount
$341,953This calculator is illustrative, but your unique situation will best be served by seeking out a purchase budget pre-approval from a reputable mortgage provider. Start My Mortgage Application can provide you an approval within 48hrs.
Home Facts
Bathroom
Kitchen
Appliances
- Dishwasher
- Dryer Connection
- Washer Connection
- Microwave Oven
- Stove/Range
- Gas Cooking
- City Garbage service
- Disposal
- Refrigerator
- Ceiling Fans
Roof
- Composition
Levels
- Two
Cooling
- Two Central
Pool Features
- None
Window Features
- All Remain
Exterior Features
- Mature Trees
- Double Pane Windows
- Privacy Fence
- Sprinkler System
- Storm Doors
Fireplace Features
- One
Association Amenities
- None
Flooring
- Carpeting
- Vinyl
Foundation Details
- Slab
Architectural Style
- Two Story
Heating
- Central
