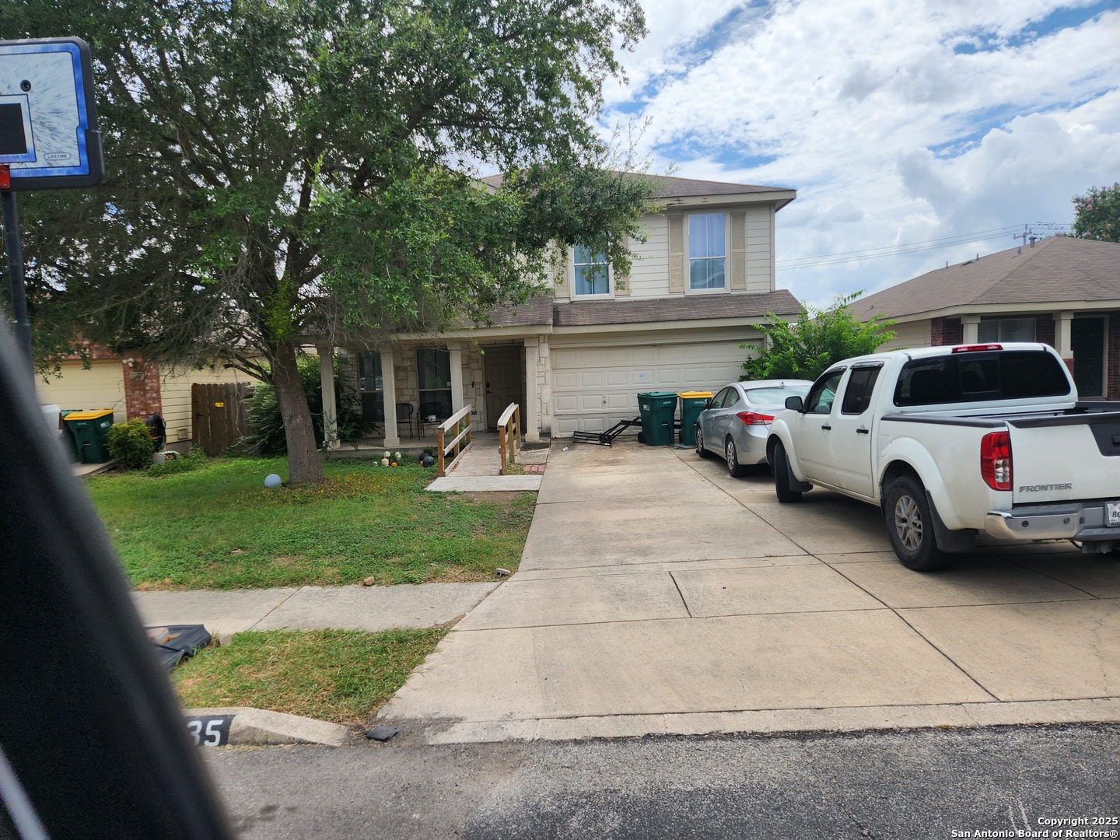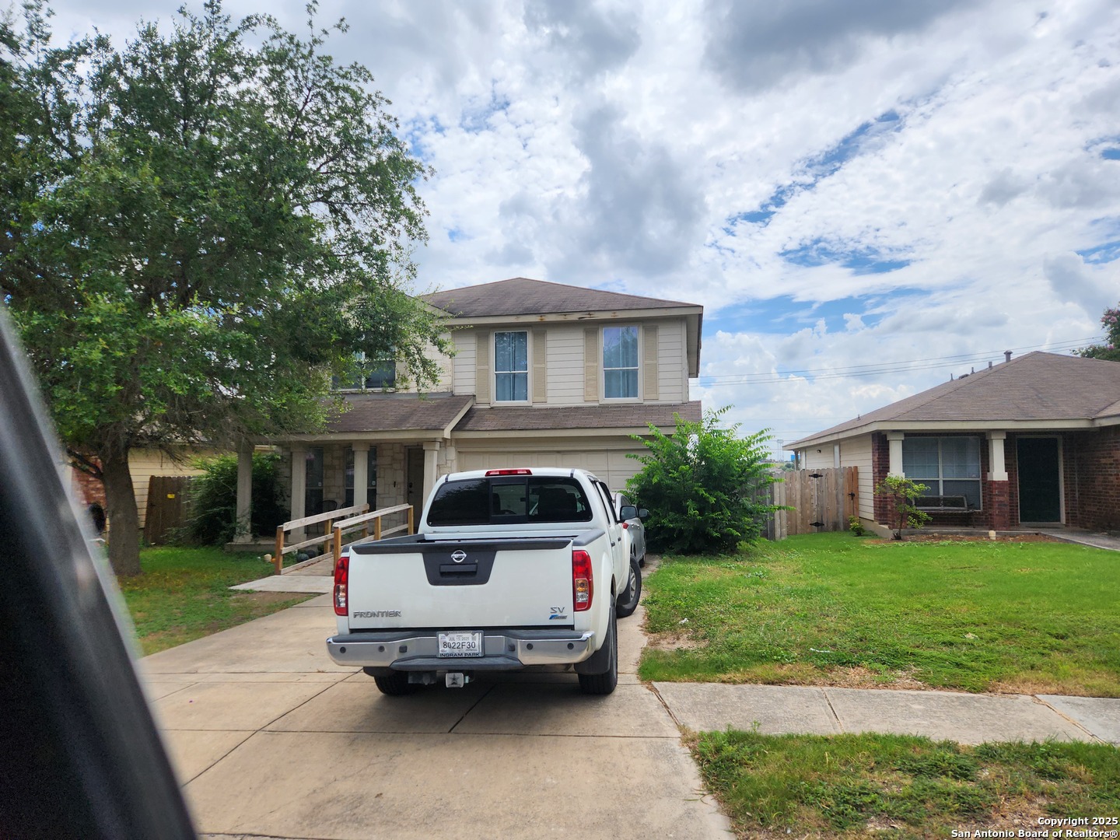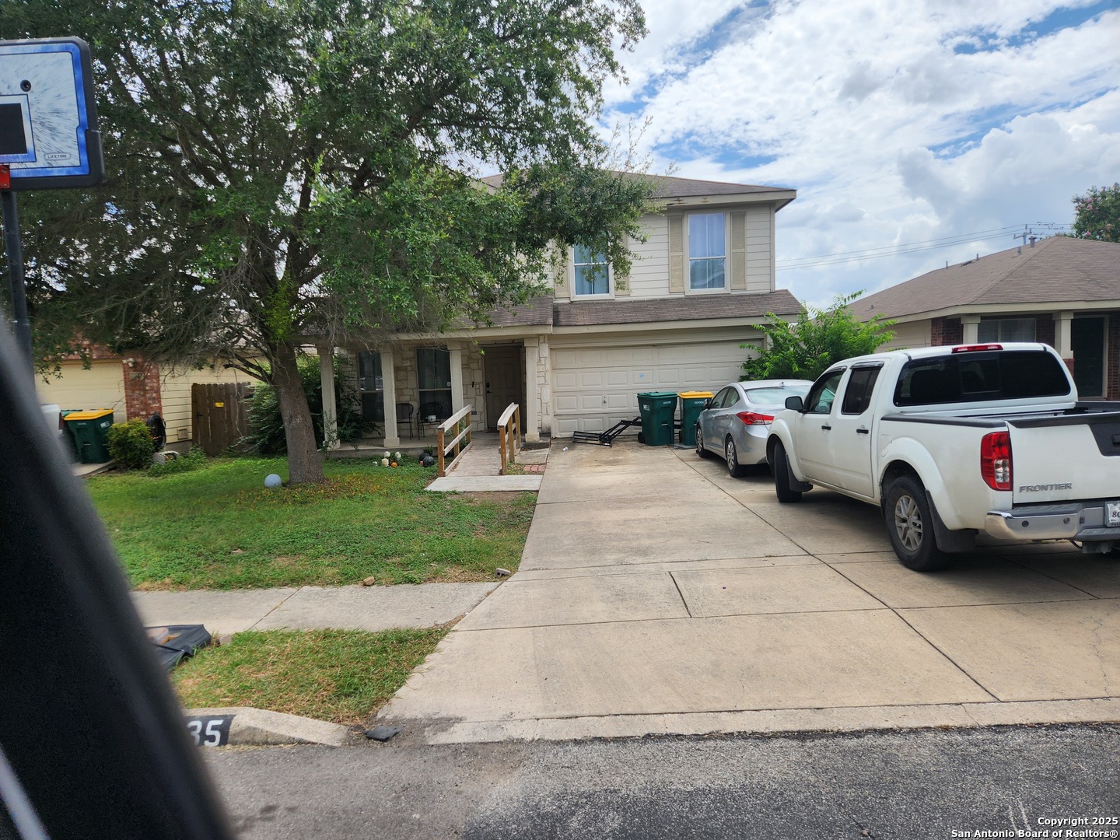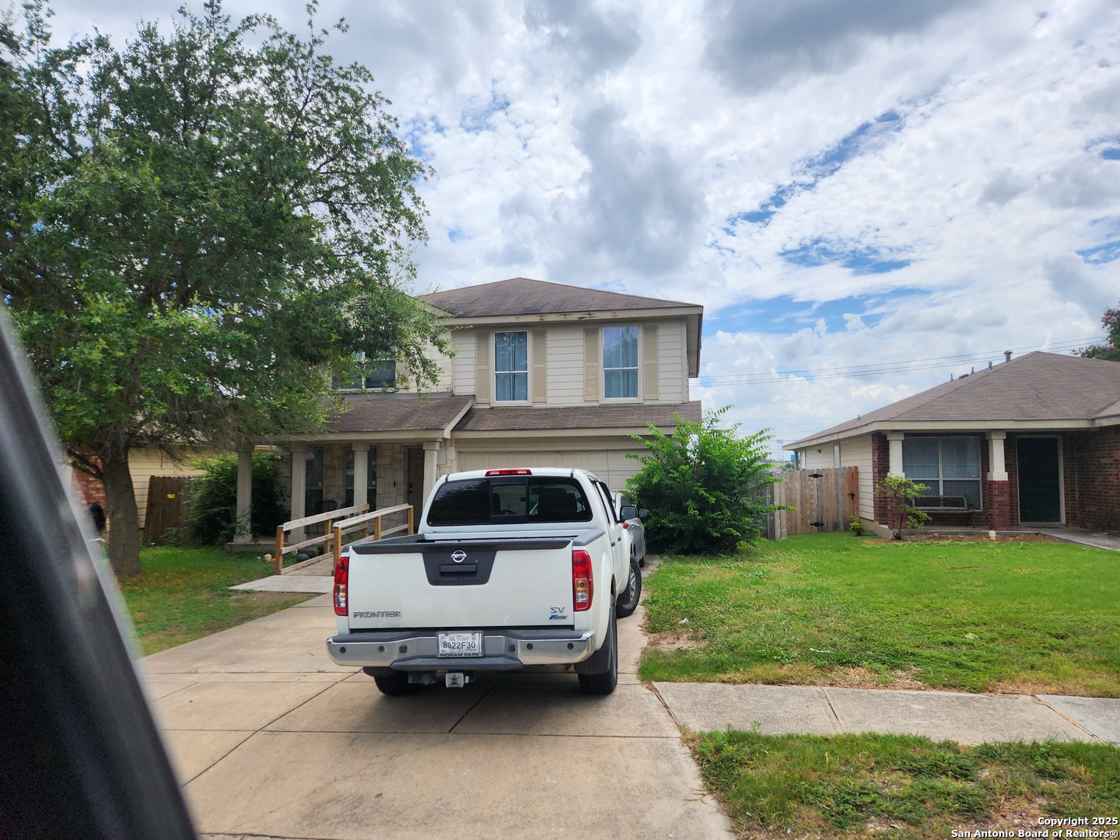Status
Market MatchUP
How this home compares to similar 4 bedroom homes in Universal City- Price Comparison$105,091 lower
- Home Size220 sq. ft. larger
- Built in 2004Newer than 89% of homes in Universal City
- Universal City Snapshot• 77 active listings• 31% have 4 bedrooms• Typical 4 bedroom size: 2219 sq. ft.• Typical 4 bedroom price: $320,090
Description
*Short Sale**This stunning two-story home combines comfort and style, featuring a charming stone front exterior and a thoughtfully designed layout. Boasting four spacious bedrooms and 2.5 baths, the primary suite is conveniently located on the main floor and includes a luxurious ensuite with double vanities, a relaxing garden tub, and a large walk-in closet. The tiled dining room and open kitchen are perfect for gatherings, while French doors lead to a cozy back patio for outdoor enjoyment. Upstairs, you'll find a versatile game room and the utility room for added convenience. This home is perfect for modern living and entertaining! Schedule a showing today!
MLS Listing ID
Listed By
Map
Estimated Monthly Payment
$2,195Loan Amount
$204,250This calculator is illustrative, but your unique situation will best be served by seeking out a purchase budget pre-approval from a reputable mortgage provider. Start My Mortgage Application can provide you an approval within 48hrs.
Home Facts
Bathroom
Kitchen
Appliances
- Disposal
- Washer Connection
- Ceiling Fans
- 2nd Floor Utility Room
- Dishwasher
- Stove/Range
- Dryer Connection
Roof
- Composition
Levels
- Two
Cooling
- One Central
Pool Features
- None
Window Features
- Some Remain
Exterior Features
- Privacy Fence
- Covered Patio
Fireplace Features
- Not Applicable
Association Amenities
- Park/Playground
Flooring
- Linoleum
- Carpeting
- Ceramic Tile
Foundation Details
- Slab
Architectural Style
- Two Story
Heating
- Central



