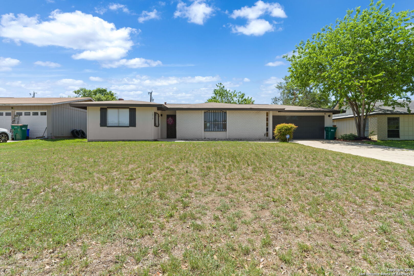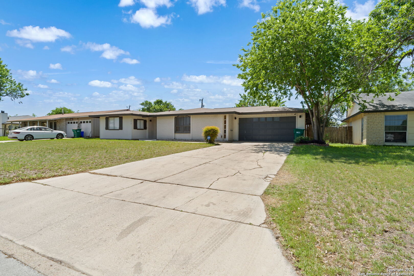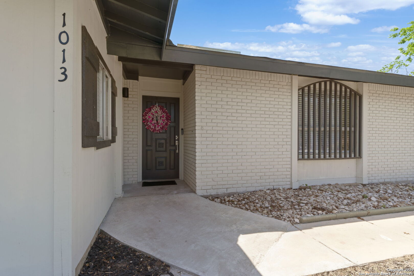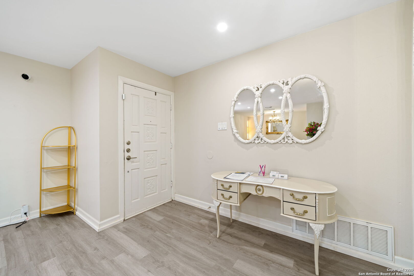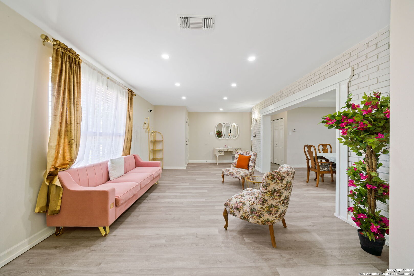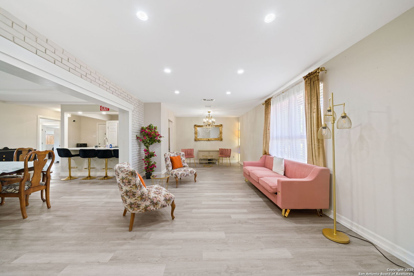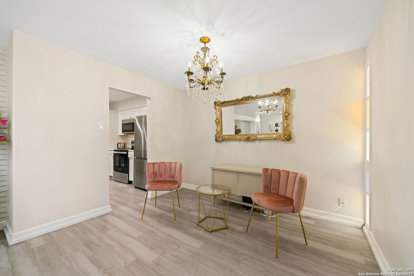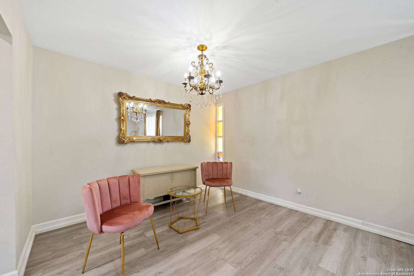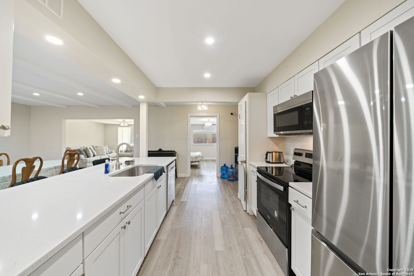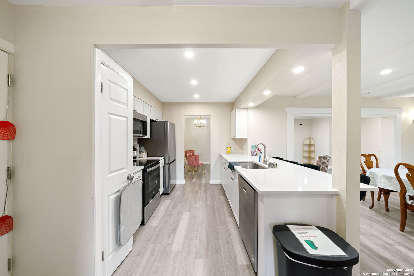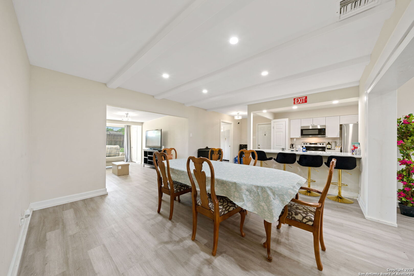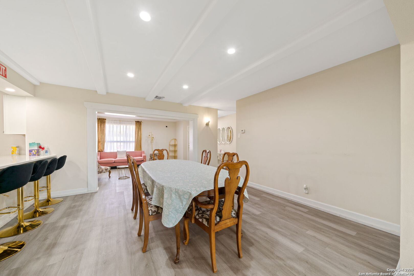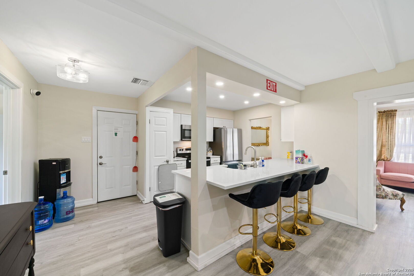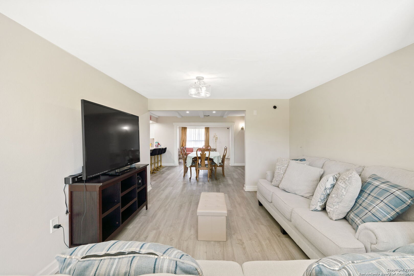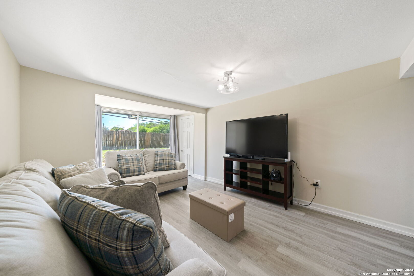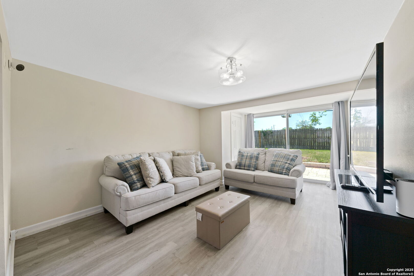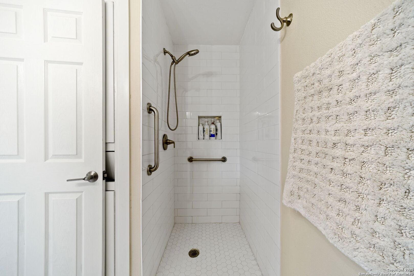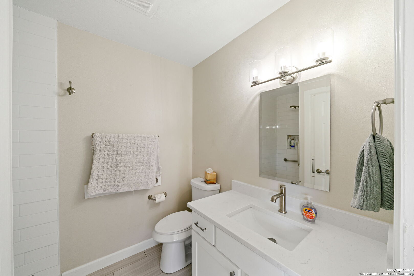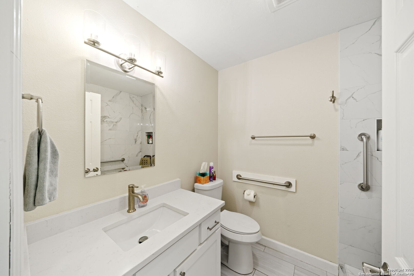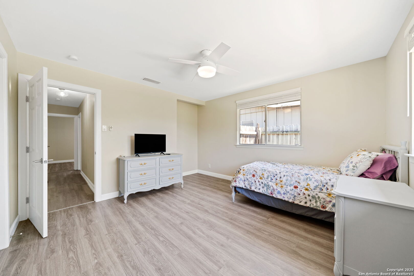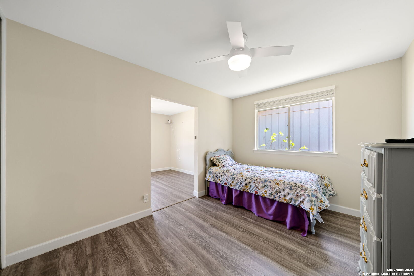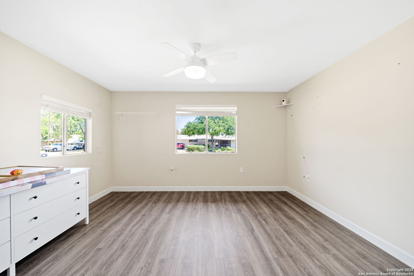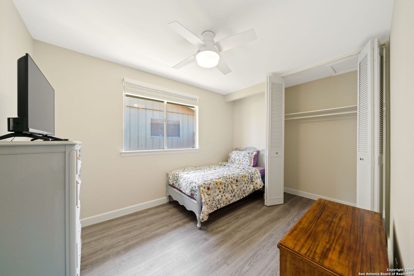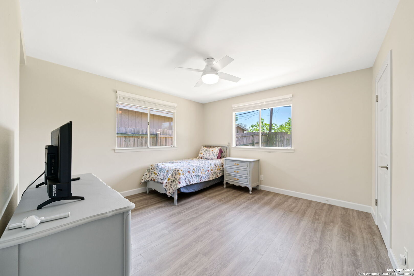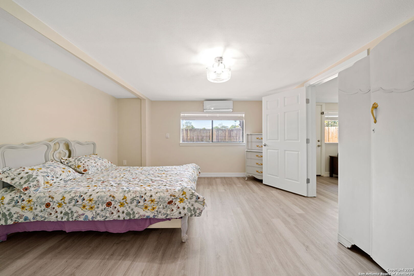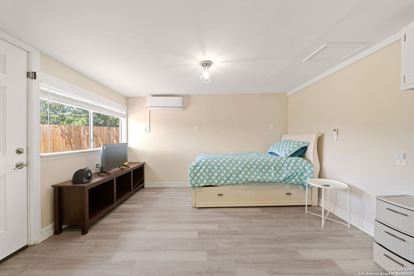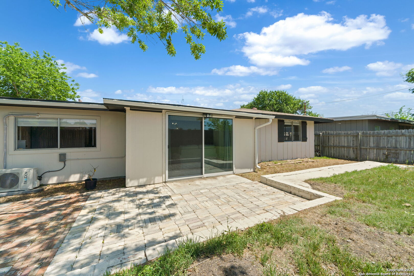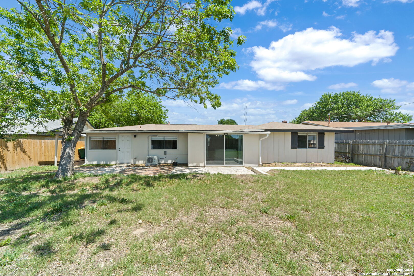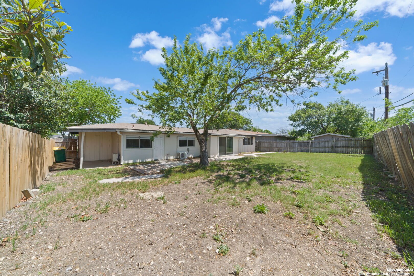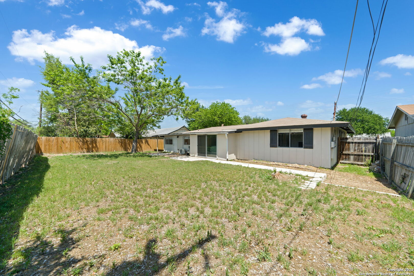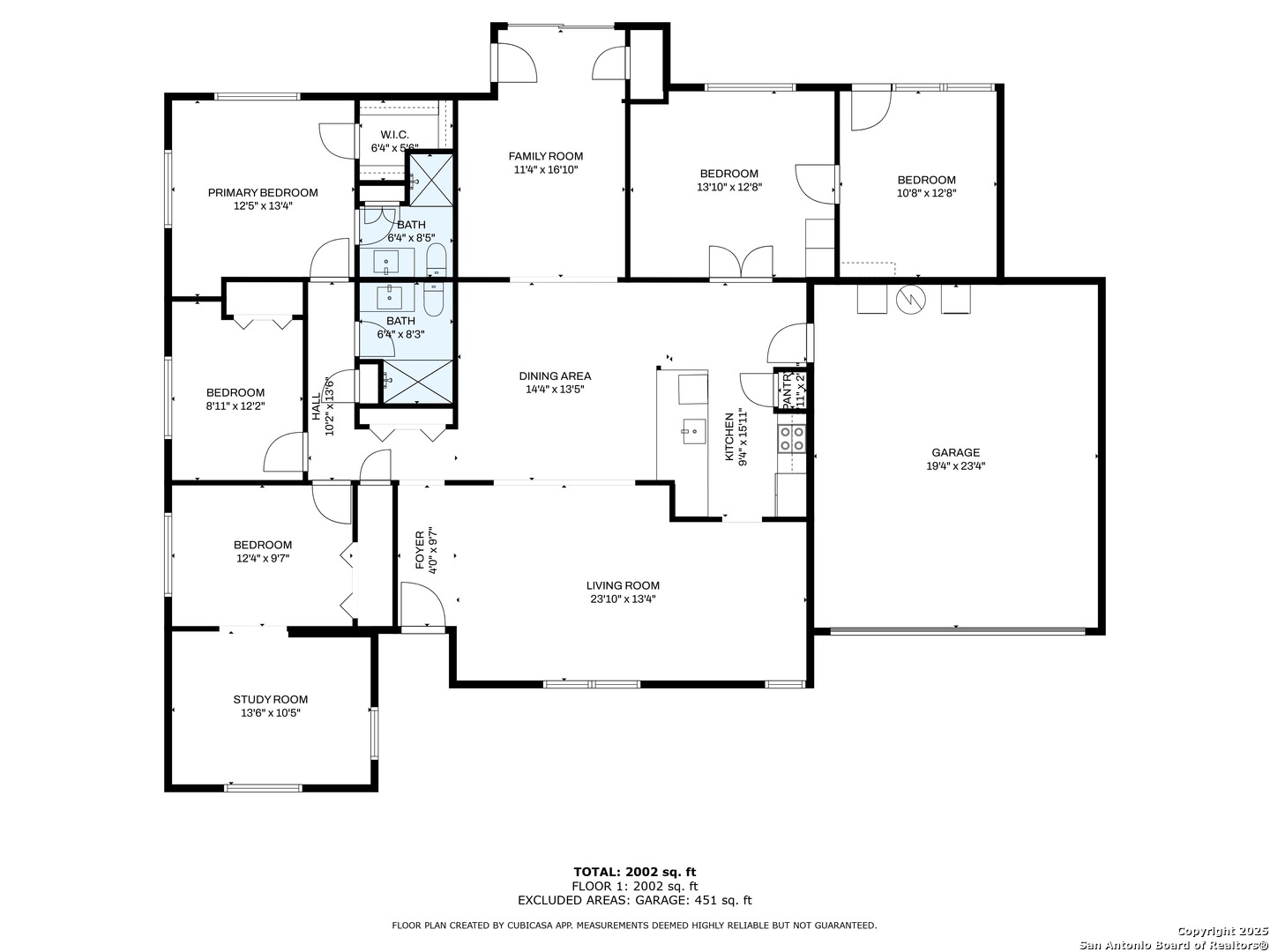Status
Market MatchUP
How this home compares to similar 5 bedroom homes in Universal City- Price Comparison$44,858 lower
- Home Size583 sq. ft. smaller
- Built in 1963Older than 85% of homes in Universal City
- Universal City Snapshot• 77 active listings• 4% have 5 bedrooms• Typical 5 bedroom size: 2612 sq. ft.• Typical 5 bedroom price: $374,807
Description
Beautifully remodeled home is available for immediate occupancy. So many possibilities with Universal City's unique zoning allowance for this property. Currently zoned as R2 for Low Density Residential. With a special use permit and proper licensing, UC will possibly allow the following uses as it is allowed by current zoning; Group Residential ie, sorority houses, dormitories, residence halls or boarding house. Also suitable for A Family Day Care home for no more than 4 children under 14 years of age: subject to regulations. Also suitable for a public, private or parochial school at the elementary, middle, junior and senior school level. Home was recently modified to level out the sunk in living room to create a level one story home for handicap accessibility. 2 bedrooms do not currently have closets, as armoires were preferred. Easily modifiable. Flexible floorplan and move in ready. Newer roof and HVAC system. Remodeled Kitchen and Baths with Stand up Showers. Great for traveling nurses or possible home health care with modifications and licensing. Short Term Rentals Allowed. Floor plan attached.
MLS Listing ID
Listed By
Map
Estimated Monthly Payment
$3,084Loan Amount
$313,453This calculator is illustrative, but your unique situation will best be served by seeking out a purchase budget pre-approval from a reputable mortgage provider. Start My Mortgage Application can provide you an approval within 48hrs.
Home Facts
Bathroom
Kitchen
Appliances
- Ceiling Fans
- Security System (Owned)
- Microwave Oven
- Dryer Connection
- Solid Counter Tops
- Smooth Cooktop
- City Garbage service
- Washer Connection
- Gas Water Heater
- Dishwasher
- Chandelier
- Stove/Range
- Pre-Wired for Security
Roof
- Composition
Levels
- One
Cooling
- Two Window/Wall
- One Central
- Zoned
Pool Features
- None
Window Features
- Some Remain
Other Structures
- Storage
Exterior Features
- Mature Trees
- Privacy Fence
- Patio Slab
- Has Gutters
Fireplace Features
- Not Applicable
Association Amenities
- Other - See Remarks
Accessibility Features
- Other Main Level Modifications
- Wheelchair Accessible
- First Floor Bath
- Grab Bars in Bathroom(s)
- Stall Shower
- No Carpet
- 2+ Access Exits
- No Steps Down
- First Floor Bedroom
- No Stairs
- Flooring Modifications
- Level Drive
- Wheelchair Ramp(s)
- Level Lot
- Wheelchair Adaptable
- Wheelchair Modifications
Flooring
- Laminate
- Ceramic Tile
Foundation Details
- Slab
Architectural Style
- Ranch
- One Story
- Traditional
Heating
- 2 Units
- Zoned
- Window Unit
- Central
