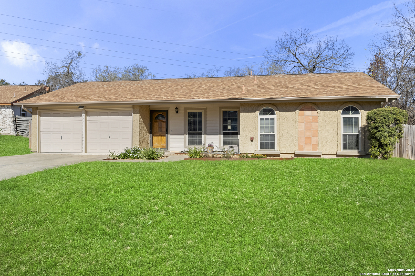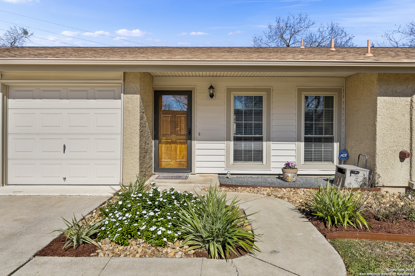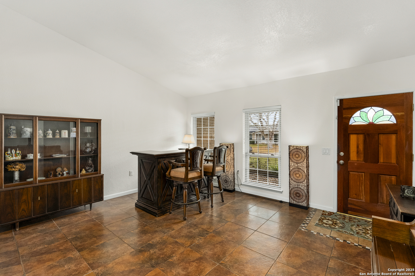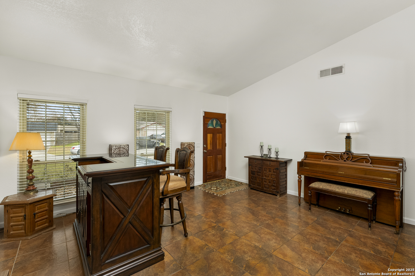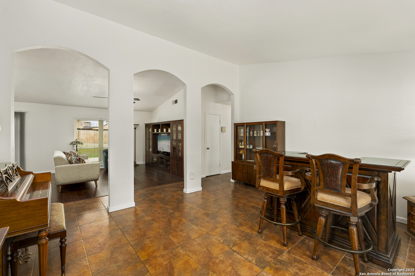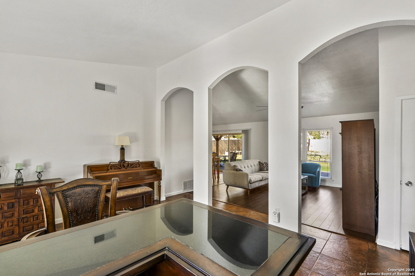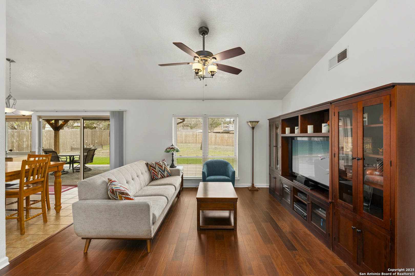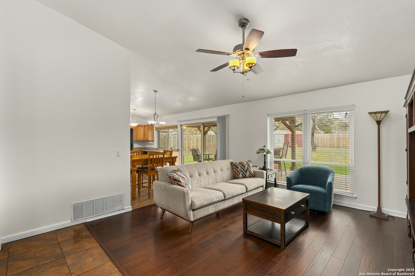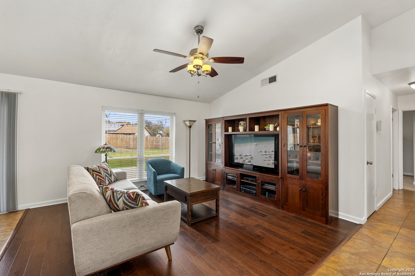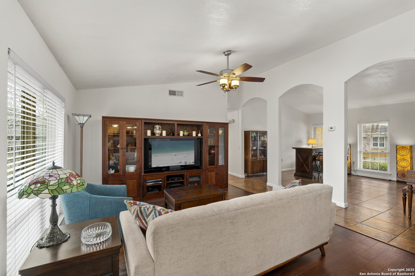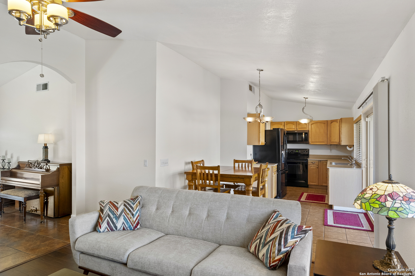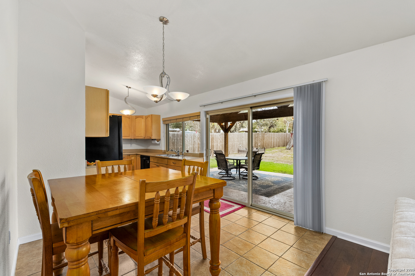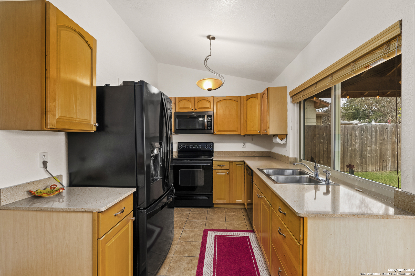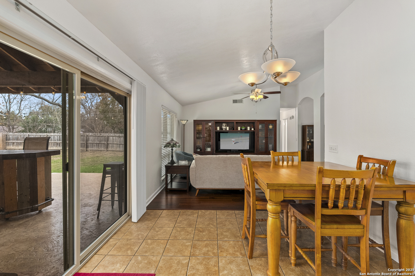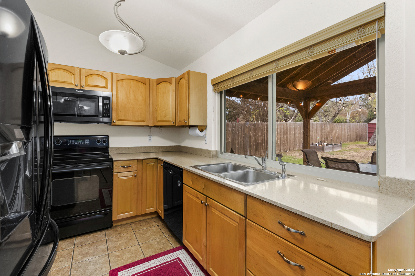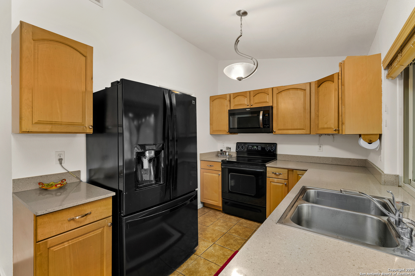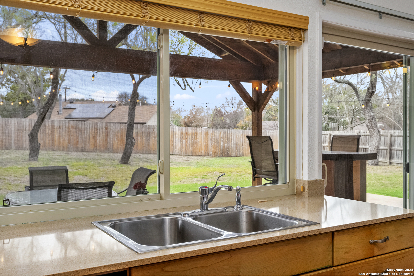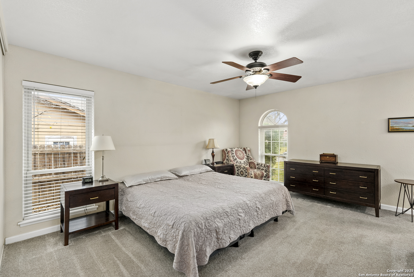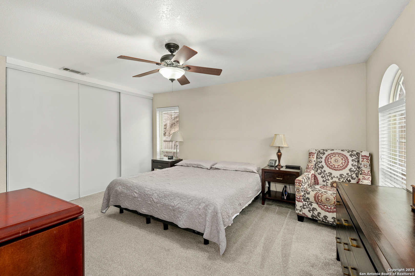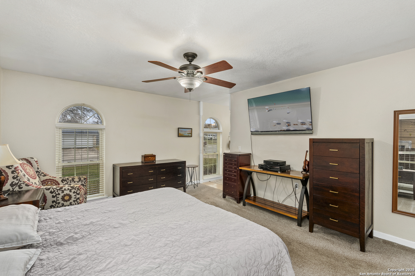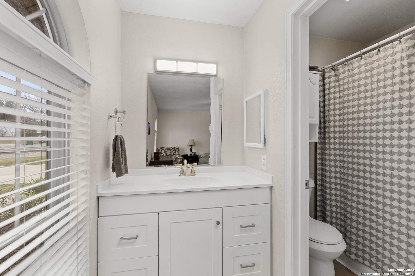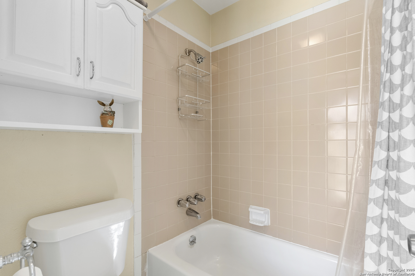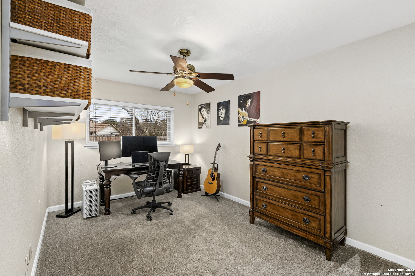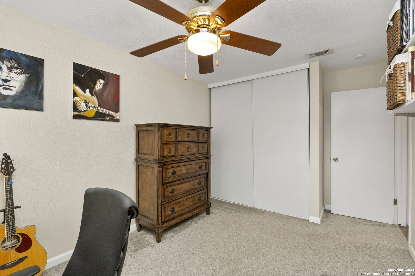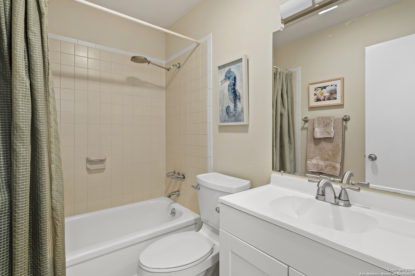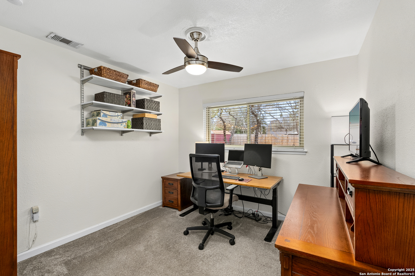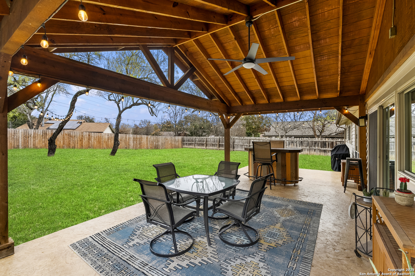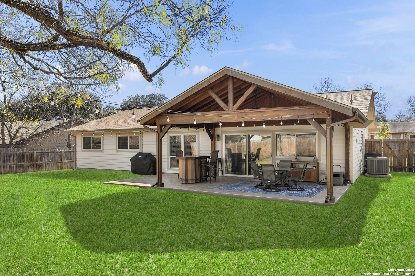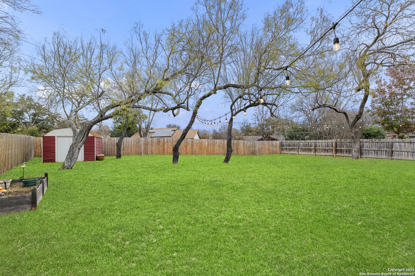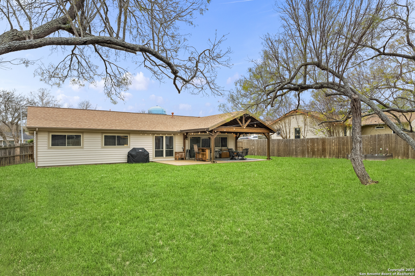Status
Market MatchUP
How this home compares to similar 3 bedroom homes in Universal City- Price Comparison$16,789 lower
- Home Size366 sq. ft. smaller
- Built in 1972Older than 67% of homes in Universal City
- Universal City Snapshot• 77 active listings• 59% have 3 bedrooms• Typical 3 bedroom size: 1703 sq. ft.• Typical 3 bedroom price: $266,688
Description
An immaculate and meticulously cared for single-story home in the desirable Olympia subdivision with great space for indoor and outdoor entertaining that has been owned by the same family since it was built! An inviting front porch opens up into a light, bright and open home with high ceilings and an abundance of natural lighting! The kitchen features upgraded and updated cabinets and countertops! The spacious living room features a great view of the gorgeous backyard and the windows have been upgraded to double pane throughout the home! The spacious master bedroom is accompanied by an en suite bathroom with a new vanity! The secondary bedrooms are spacious, as well, and feature fresh paint along with the rest of this wonderful home! Secondary bathroom vanity has also been updated! Out back you will immediately notice the upgraded Diamond Decks covered extended patio with stamped concrete, a gable roof and a large ceiling fan that gives a great view of the massive backyard with mature trees that highlights the greenbelt lot! New roof and HVAC installed 2022! New water heater and water softener! Close to bases and shopping including the Forum! A must-see home in a great location on a cul-de-sac!
MLS Listing ID
Listed By
Map
Estimated Monthly Payment
$2,285Loan Amount
$237,405This calculator is illustrative, but your unique situation will best be served by seeking out a purchase budget pre-approval from a reputable mortgage provider. Start My Mortgage Application can provide you an approval within 48hrs.
Home Facts
Bathroom
Kitchen
Appliances
- Dishwasher
- Pre-Wired for Security
- Solid Counter Tops
- Washer Connection
- Microwave Oven
- Ceiling Fans
- Built-In Oven
- Dryer Connection
- Plumb for Water Softener
- Smoke Alarm
- Electric Water Heater
- Ice Maker Connection
- Stove/Range
- Smooth Cooktop
- Disposal
Roof
- Composition
Levels
- One
Cooling
- One Central
Pool Features
- None
Window Features
- Some Remain
Parking Features
- Two Car Garage
Exterior Features
- Covered Patio
- Privacy Fence
- Special Yard Lighting
- Patio Slab
- Storage Building/Shed
- Double Pane Windows
- Mature Trees
Fireplace Features
- Not Applicable
Association Amenities
- Tennis
- Pool
- Park/Playground
- Clubhouse
Flooring
- Wood
- Carpeting
- Ceramic Tile
Foundation Details
- Slab
Architectural Style
- One Story
Heating
- Central
