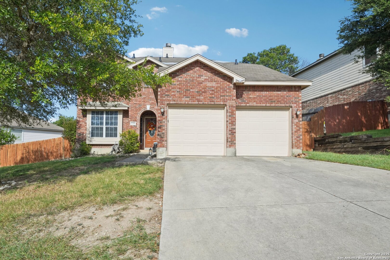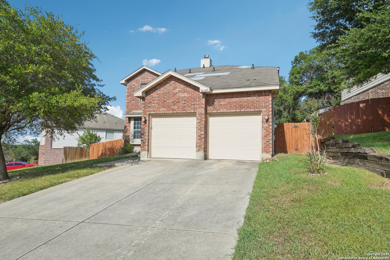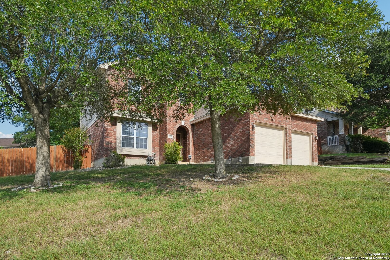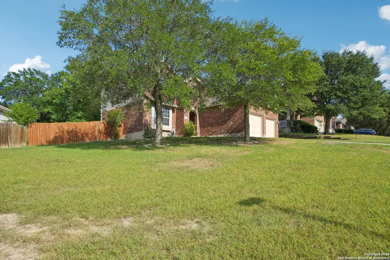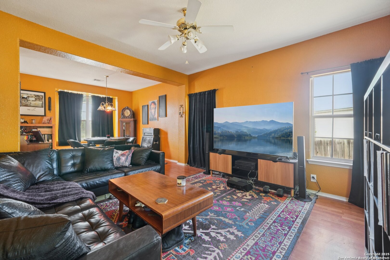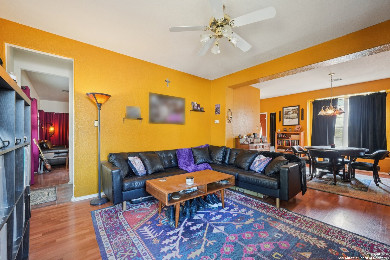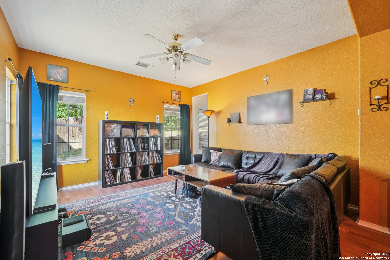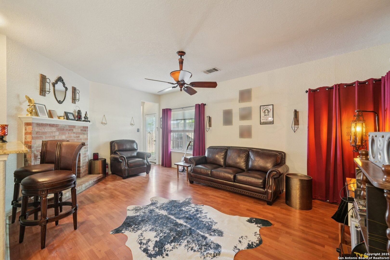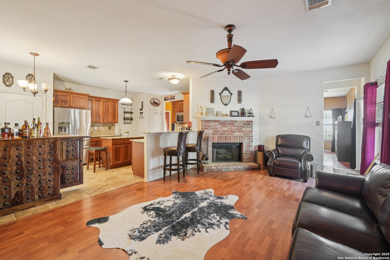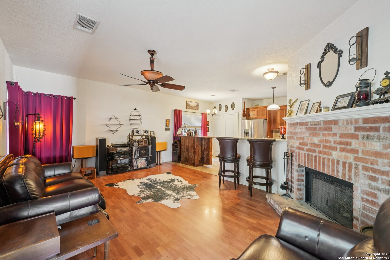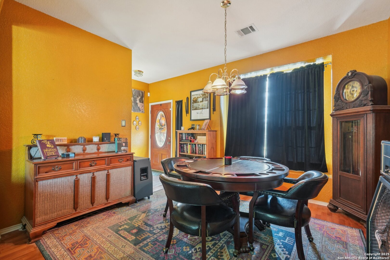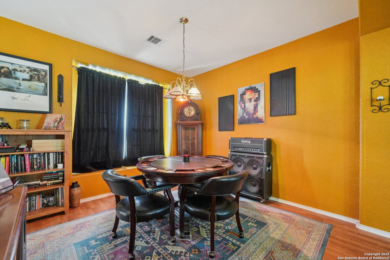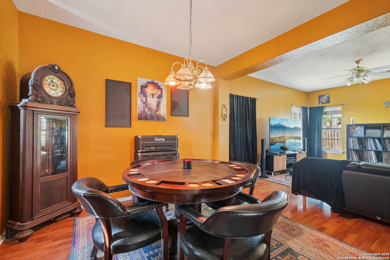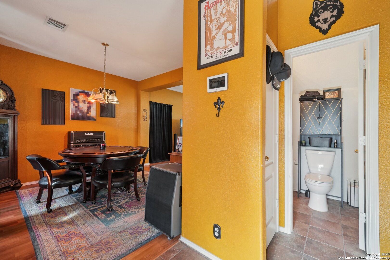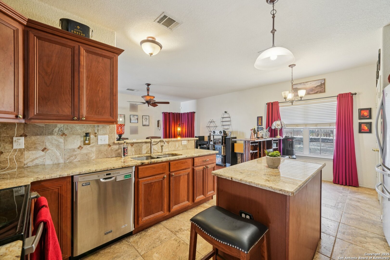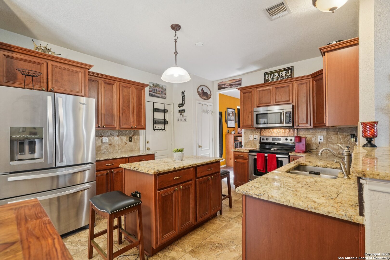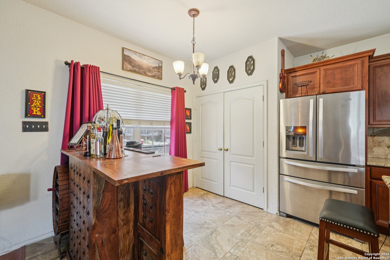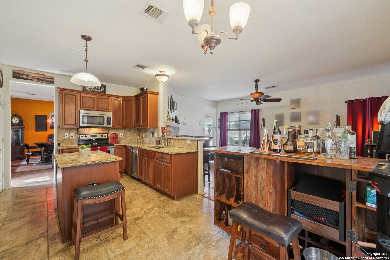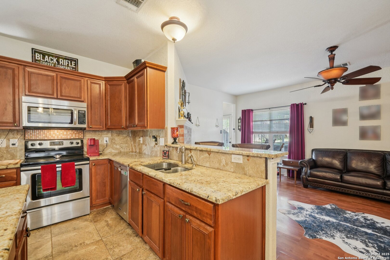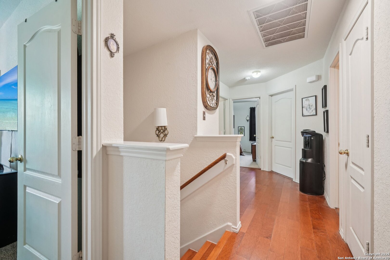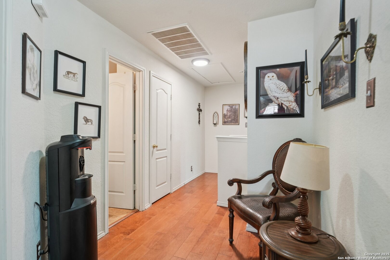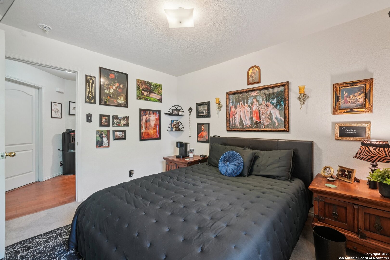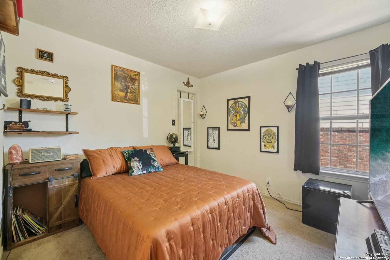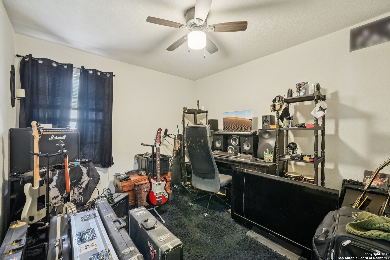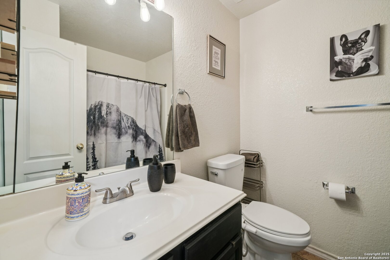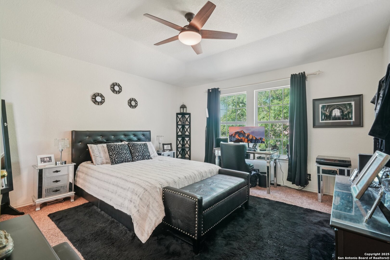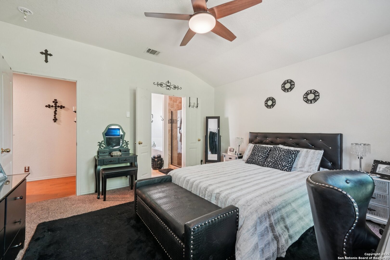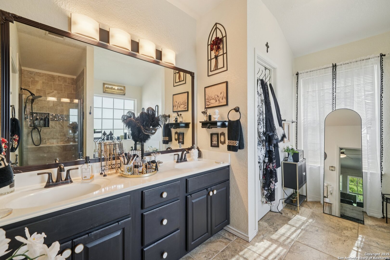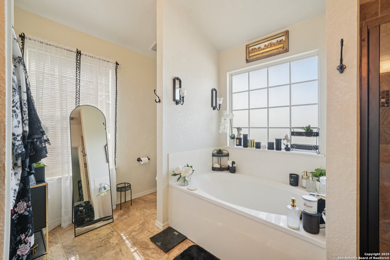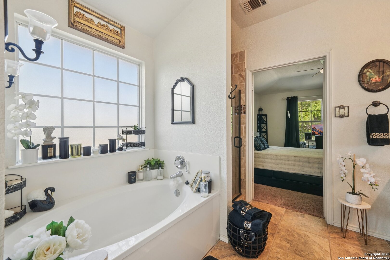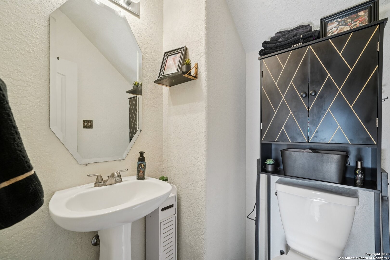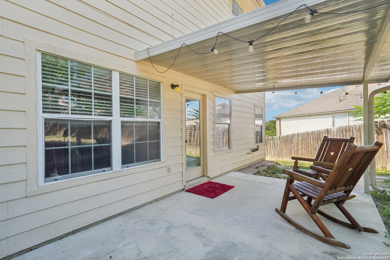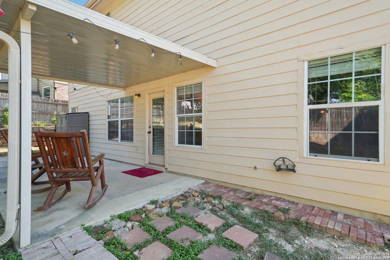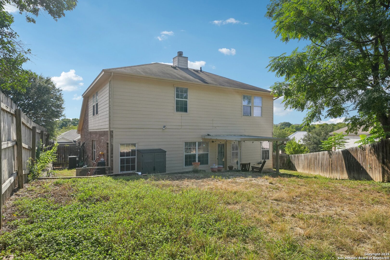Status
Market MatchUP
How this home compares to similar 4 bedroom homes in Universal City- Price Comparison$18,909 higher
- Home Size191 sq. ft. smaller
- Built in 2002Newer than 82% of homes in Universal City
- Universal City Snapshot• 77 active listings• 31% have 4 bedrooms• Typical 4 bedroom size: 2219 sq. ft.• Typical 4 bedroom price: $320,090
Description
Visit this stunning 4-bedroom, 2.5-bathroom residence in Universal City, boasting convenient access to highways, The Forum shopping, and the SAT airport expansion. This charming home blends musician flair with Austin-inspired vibes, perfect for entertaining. Featuring two living areas, a wood-burning fireplace, and tasteful tile and flooring, the property's unique floor plan is ideal for social gatherings. The four upstairs bedrooms offer ample space, including a cozy nook in the master closet and primary bath, complemented by two closets.
MLS Listing ID
Listed By
Map
Estimated Monthly Payment
$3,078Loan Amount
$322,050This calculator is illustrative, but your unique situation will best be served by seeking out a purchase budget pre-approval from a reputable mortgage provider. Start My Mortgage Application can provide you an approval within 48hrs.
Home Facts
Bathroom
Kitchen
Appliances
- Solid Counter Tops
- Garage Door Opener
- Dishwasher
- Electric Water Heater
- Stove/Range
- Microwave Oven
- Chandelier
- City Garbage service
- Smoke Alarm
- Washer Connection
- Dryer Connection
- Ice Maker Connection
- Disposal
- Security System (Owned)
- Central Distribution Plumbing System
- Ceiling Fans
Roof
- Composition
Levels
- Two
Cooling
- One Central
Pool Features
- None
Window Features
- Some Remain
Other Structures
- None
Exterior Features
- Patio Slab
- Double Pane Windows
- Mature Trees
- Privacy Fence
- Covered Patio
Fireplace Features
- One
Association Amenities
- None
Flooring
- Ceramic Tile
- Carpeting
- Wood
- Laminate
Foundation Details
- Slab
Architectural Style
- Two Story
- Traditional
Heating
- Heat Pump
