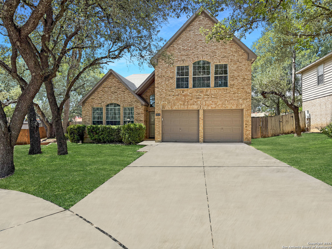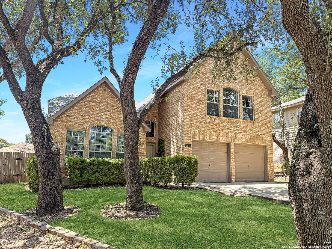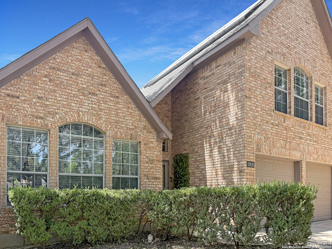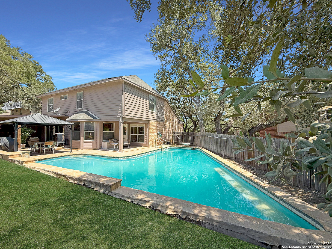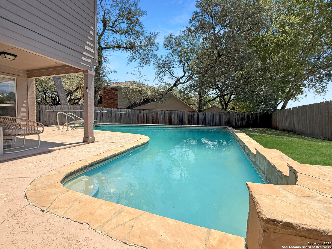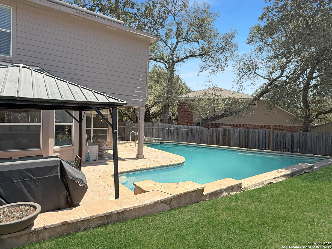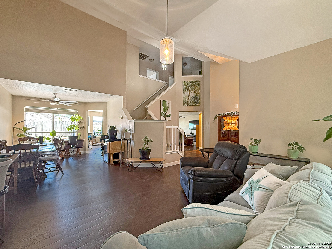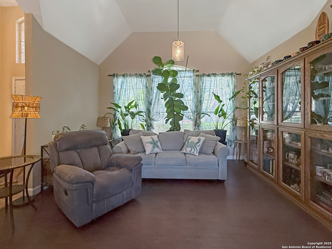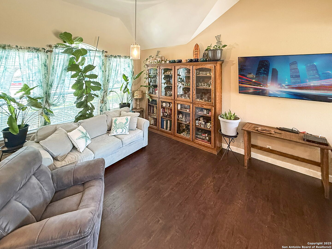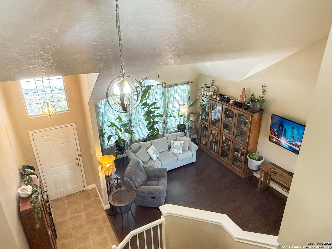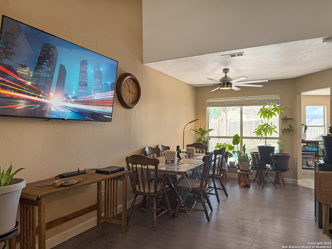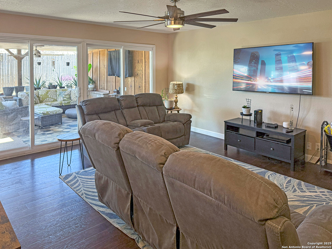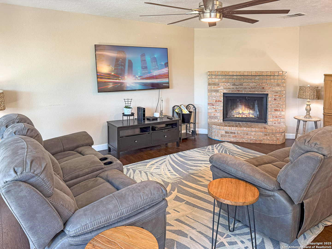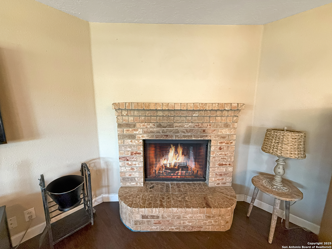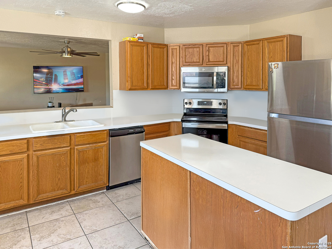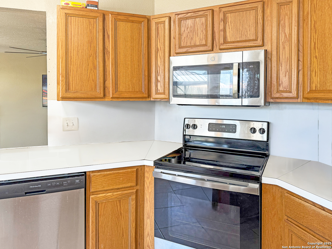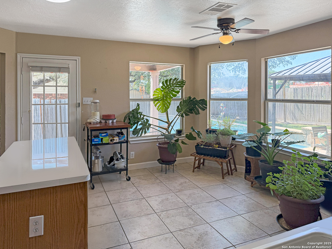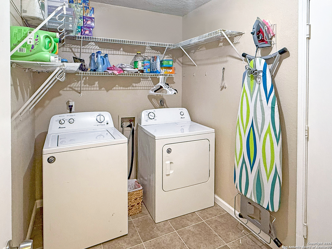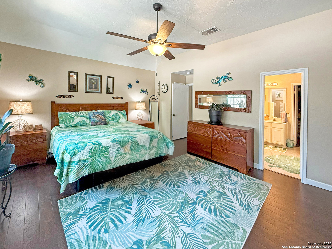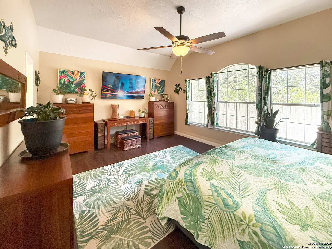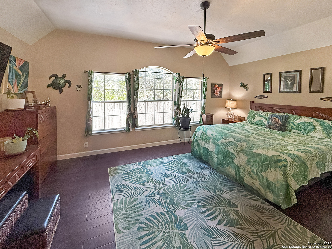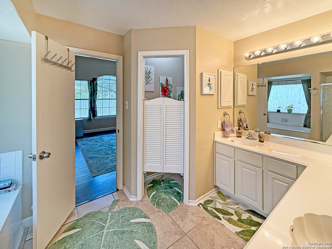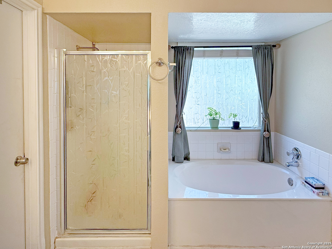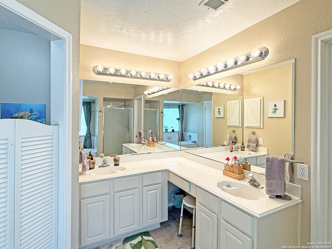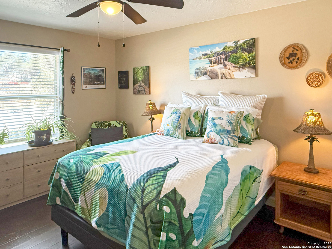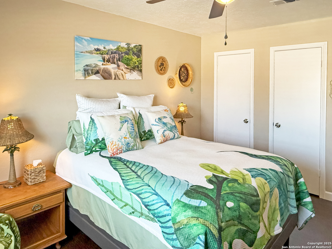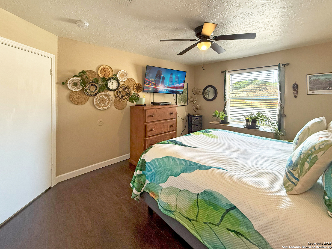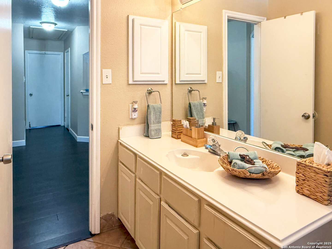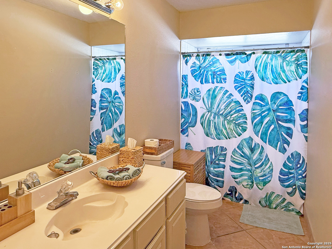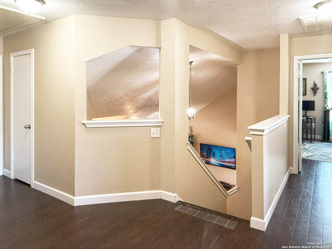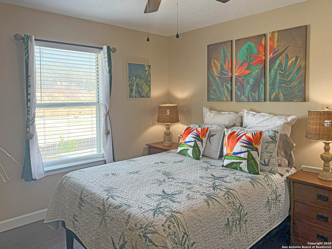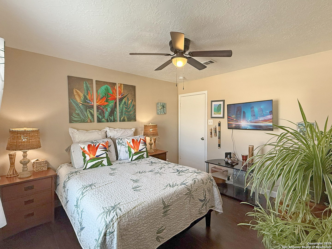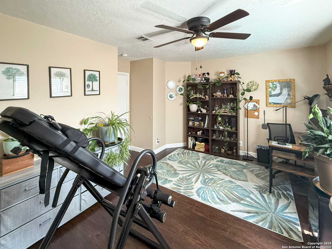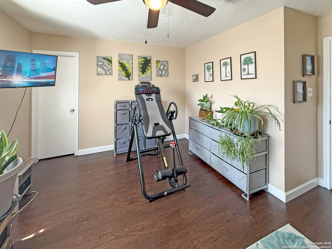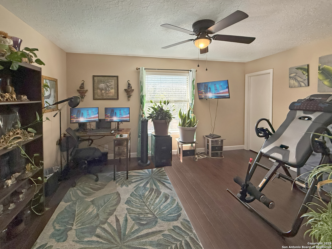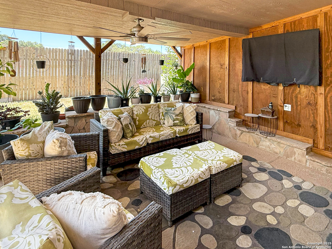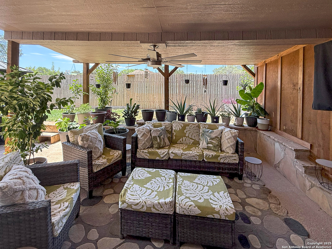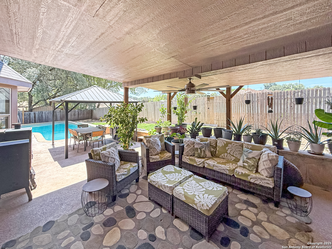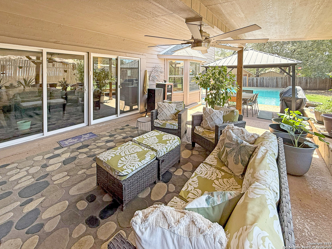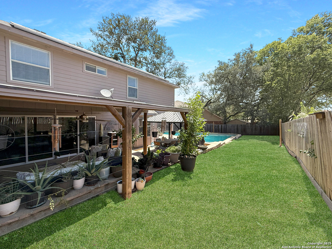Status
Market MatchUP
How this home compares to similar 4 bedroom homes in Universal City- Price Comparison$79,909 higher
- Home Size353 sq. ft. larger
- Built in 1995Newer than 71% of homes in Universal City
- Universal City Snapshot• 77 active listings• 31% have 4 bedrooms• Typical 4 bedroom size: 2219 sq. ft.• Typical 4 bedroom price: $320,090
Description
Tucked away on a peaceful cul-de-sac in Universal City, this beautiful 4-bedroom, 2.5-bath home is the perfect blend of comfort, efficiency, and style. A whole-home Generac generator (excluded but available with the right offer) provides reliable backup power and protection against brownouts, while paid-off solar panels ensure long-term energy savings and efficiency, giving you peace of mind and reduced utility costs. Surrounded by mature trees and located just minutes from The Forum, IH 35, 1604, and Randolph AFB, you'll love the unbeatable location. It's the backyard that truly steals the show. Step into your own private retreat featuring a sparkling pool, a custom pergola, and a spacious patio designed for gatherings or peaceful moments of relaxation with your beverage of choice. Upgraded sliding glass doors seamlessly connect indoor and outdoor living, making it easy to enjoy the best of both worlds. Inside, natural light fills the open-concept layout, creating a warm and welcoming atmosphere. The kitchen offers new appliances (including the fridge), a breakfast area, kitchen island, and direct access to the pool. Upstairs, spacious bedrooms provide restful retreats, including a primary suite with a double vanity and serene vibes. This home has been thoughtfully upgraded with a newer 16+ SEER HVAC system (condenser, furnace, and ducting), a new stove, dishwasher, and pool pump. Washer, dryer, refrigerator, outdoor TV, and patio furniture all convey so you can move in and start enjoying right away. If you're looking for a well-cared-for home with energy efficiency, reliable backup power, an amazing outdoor space, and a prime location, this is the one.
MLS Listing ID
Listed By
Map
Estimated Monthly Payment
$3,648Loan Amount
$380,000This calculator is illustrative, but your unique situation will best be served by seeking out a purchase budget pre-approval from a reputable mortgage provider. Start My Mortgage Application can provide you an approval within 48hrs.
Home Facts
Bathroom
Kitchen
Appliances
- Washer Connection
- Dryer Connection
- Stove/Range
- Smoke Alarm
- Electric Water Heater
- Microwave Oven
- Ceiling Fans
- City Garbage service
- Garage Door Opener
- Disposal
- Solid Counter Tops
- Dishwasher
Roof
- Composition
Levels
- Two
Cooling
- One Central
Pool Features
- In Ground Pool
- Diving Board
Window Features
- Some Remain
Exterior Features
- Covered Patio
- Patio Slab
- Privacy Fence
- Mature Trees
Fireplace Features
- Wood Burning
- Stone/Rock/Brick
- Living Room
- One
Association Amenities
- None
Flooring
- Ceramic Tile
- Laminate
Foundation Details
- Slab
Architectural Style
- Two Story
Heating
- Central
