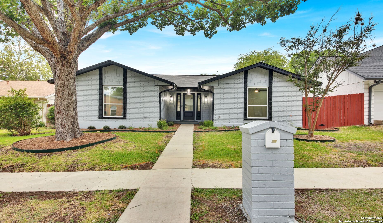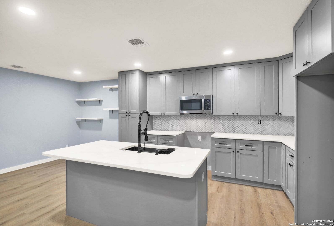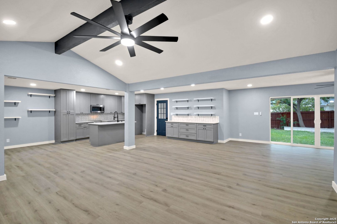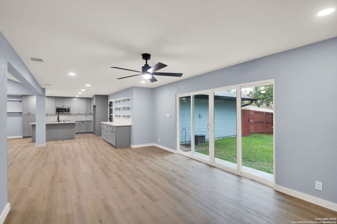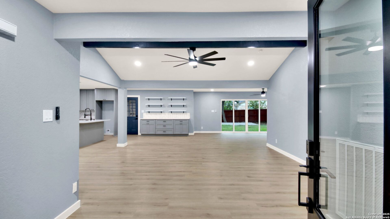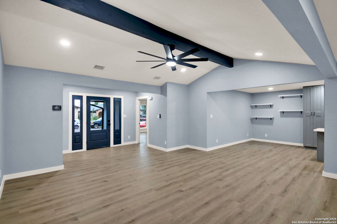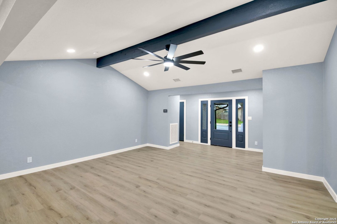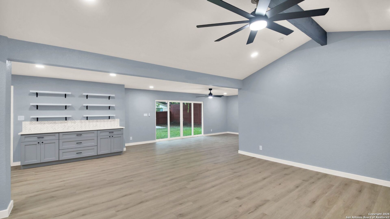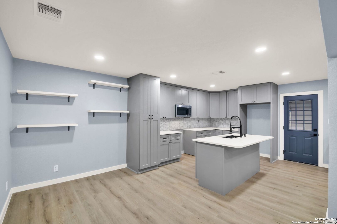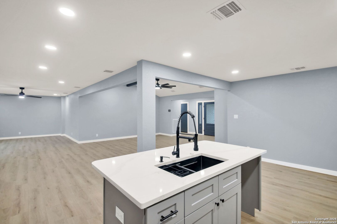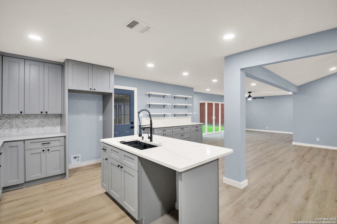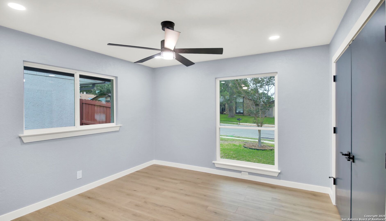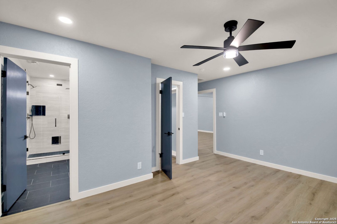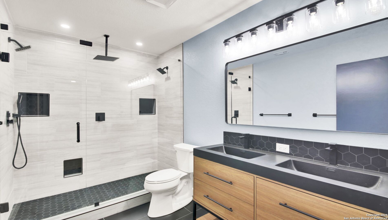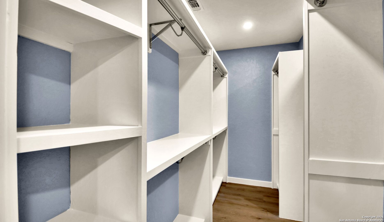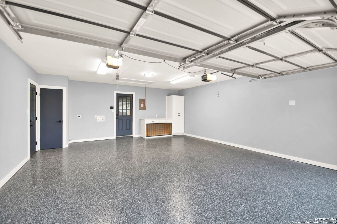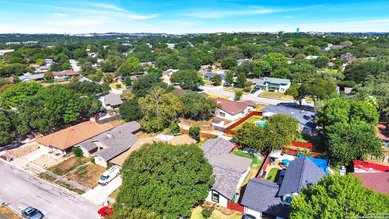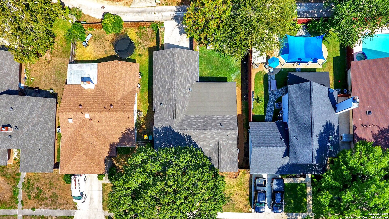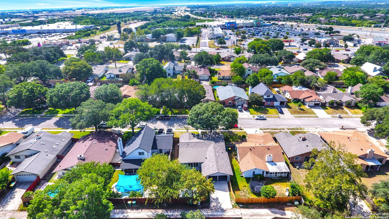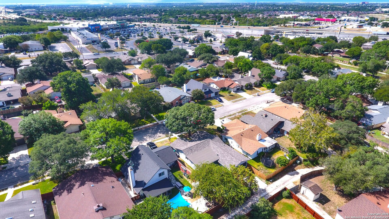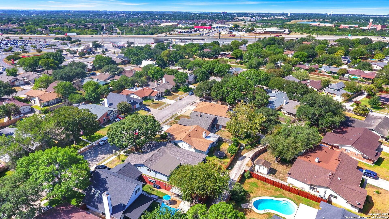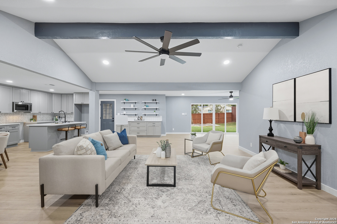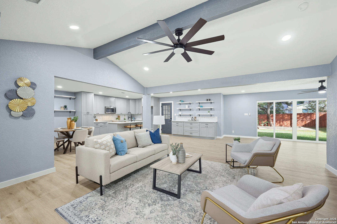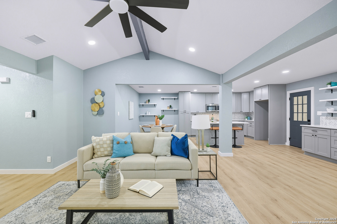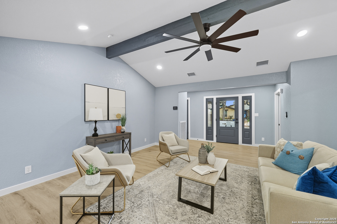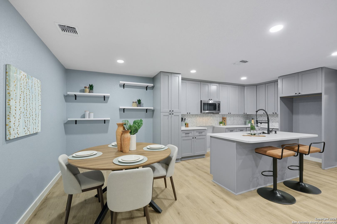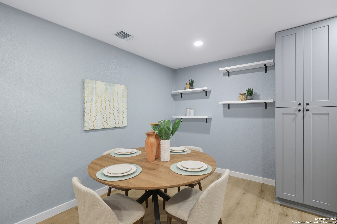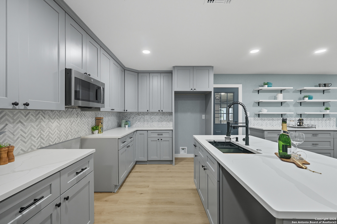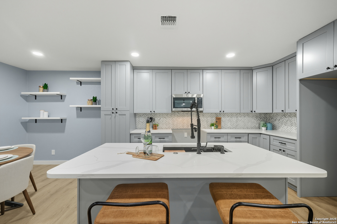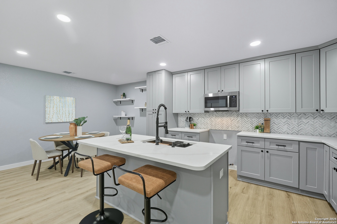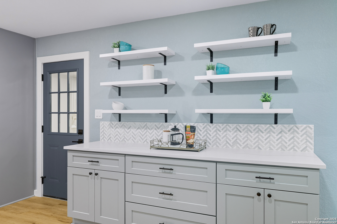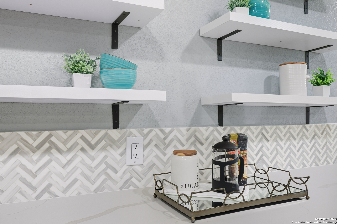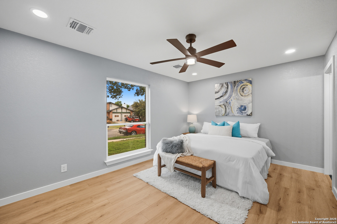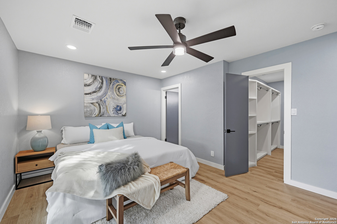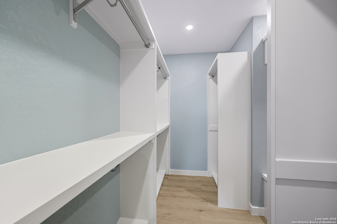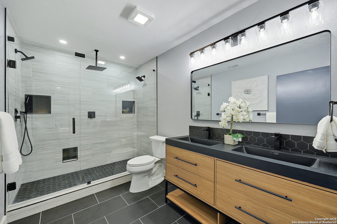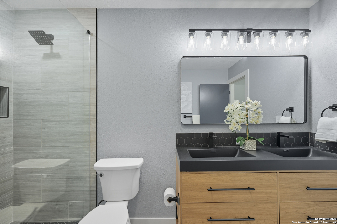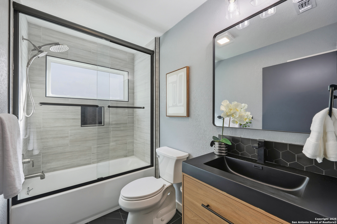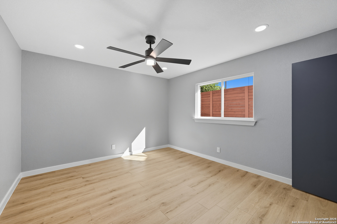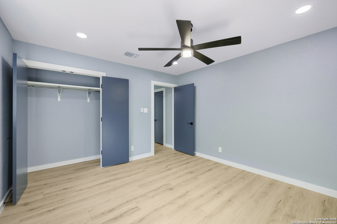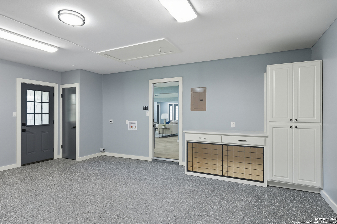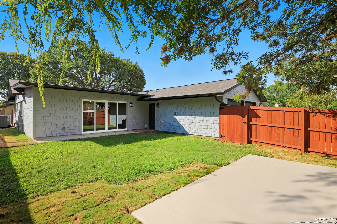Status
Market MatchUP
How this home compares to similar 3 bedroom homes in Universal City- Price Comparison$133,310 higher
- Home Size171 sq. ft. larger
- Built in 1978Older than 52% of homes in Universal City
- Universal City Snapshot• 77 active listings• 59% have 3 bedrooms• Typical 3 bedroom size: 1703 sq. ft.• Typical 3 bedroom price: $266,688
Description
Beautifully Renovated 3-Bedroom Home in Universal City Welcome to your Dream Home! This stunning 3-bedroom, 2-bathroom Residence has been Completely Renovated from top to bottom and is move-in ready for its New Family. Step inside and you'll Immediately Notice the open floor plan, Perfect for both entertaining and everyday living. The home features new (2025)LVP flooring throughout, a modern kitchen with brand-new cabinets and countertops, and freshly updated bathrooms. Major upgrades give peace of mind, including a new roof, new siding, new Water Heater, New windows, and a new Central HVAC System. The Epoxy-coated Garage floor adds a Sleek touch to the spacious two-car garage, while the new landscaping enhances curb appeal and makes outdoor living enjoyable. Located in a quiet, well-established Neighborhood in Universal City, this home offers both comfort and convenience. With its Stylish Finishes and top-to-bottom updates, it's truly turn-key and Ready for you to make it your own. Don't miss the Opportunity to own this like-new home in a Great Location! Near JBSA and the Intersection of 35N and 1604 and ease of Access to I10
MLS Listing ID
Listed By
Map
Estimated Monthly Payment
$3,489Loan Amount
$380,000This calculator is illustrative, but your unique situation will best be served by seeking out a purchase budget pre-approval from a reputable mortgage provider. Start My Mortgage Application can provide you an approval within 48hrs.
Home Facts
Bathroom
Kitchen
Appliances
- Washer Connection
- Gas Cooking
- Dryer Connection
- Self-Cleaning Oven
- Water Softener (owned)
- City Garbage service
- Garage Door Opener
- Stove/Range
- Ice Maker Connection
- Microwave Oven
- Attic Fan
- Gas Water Heater
- Smoke Alarm
- Vent Fan
- Ceiling Fans
Roof
- Composition
Levels
- One
Cooling
- One Central
Pool Features
- None
Window Features
- All Remain
Exterior Features
- Sprinkler System
- Storage Building/Shed
- Mature Trees
- Covered Patio
- Double Pane Windows
- Patio Slab
- Has Gutters
- Privacy Fence
Fireplace Features
- Not Applicable
Association Amenities
- None
Accessibility Features
- Level Drive
- Near Bus Line
- First Floor Bedroom
- No Steps Down
- No Stairs
- Level Lot
- No Carpet
- First Floor Bath
Flooring
- Vinyl
- Ceramic Tile
- Stone
Foundation Details
- Slab
Architectural Style
- One Story
Heating
- Central
