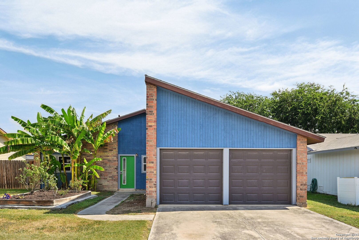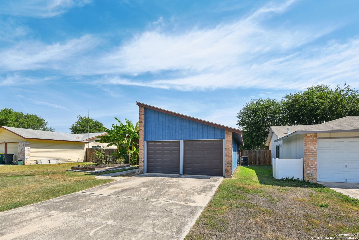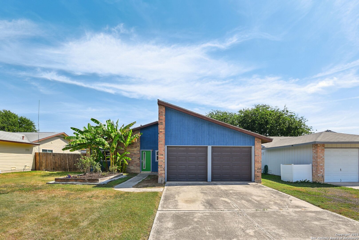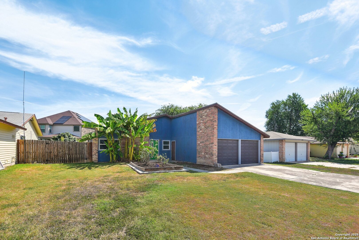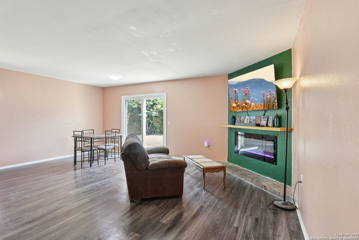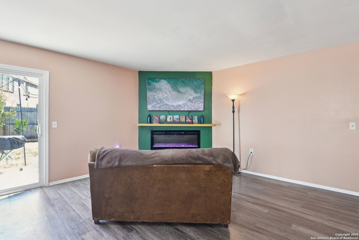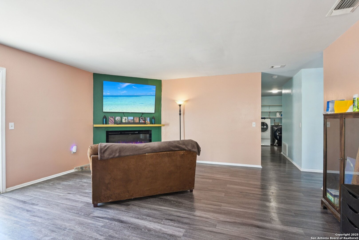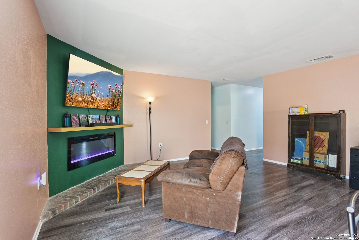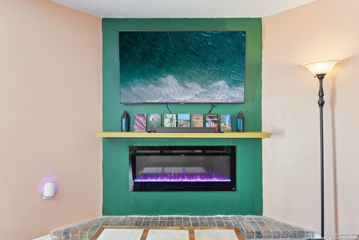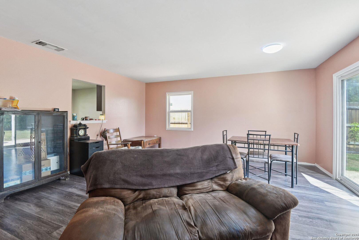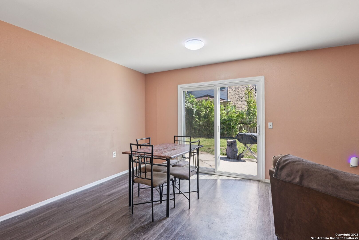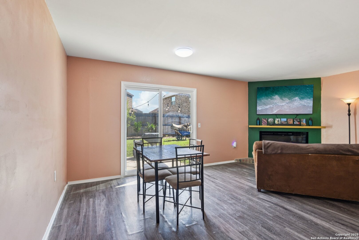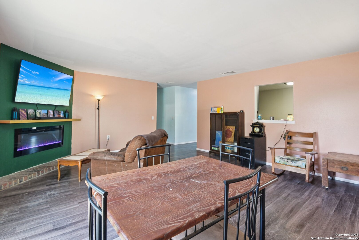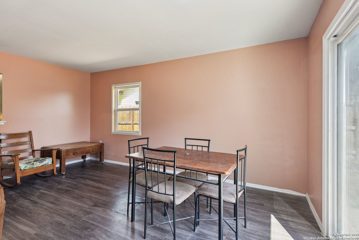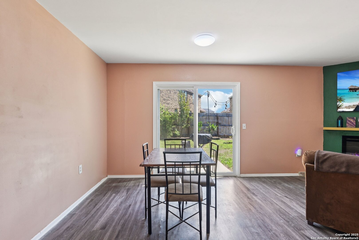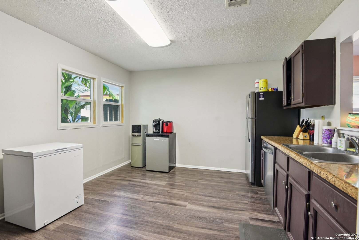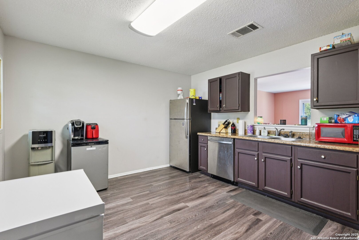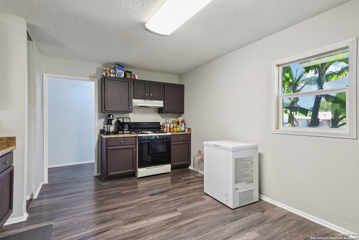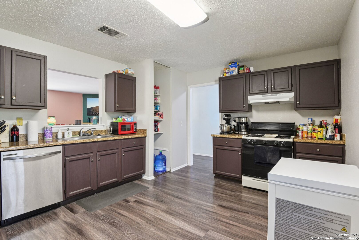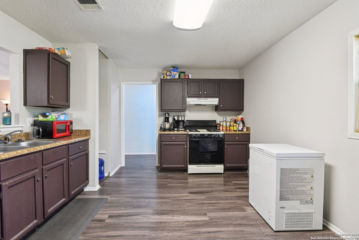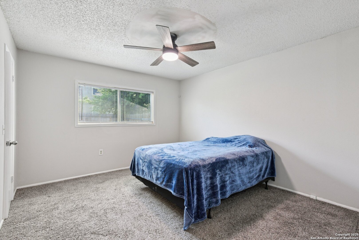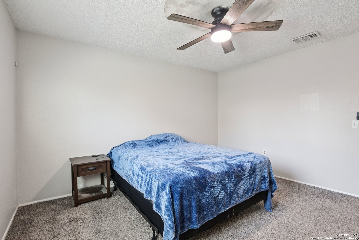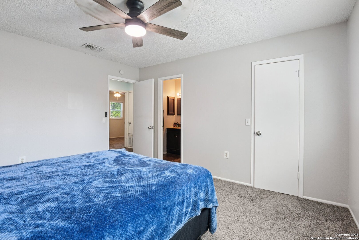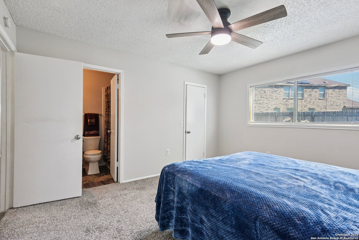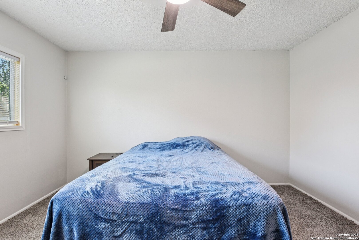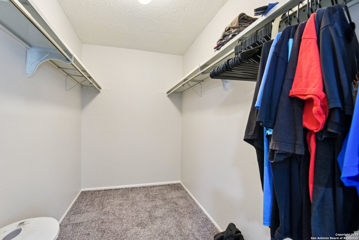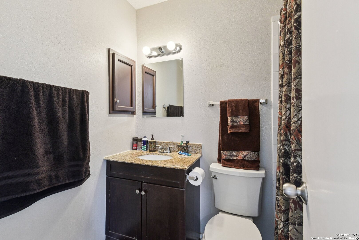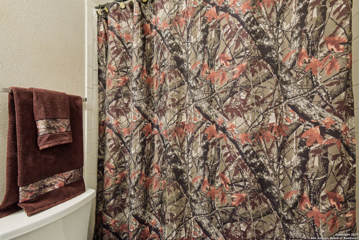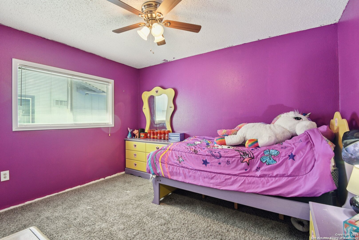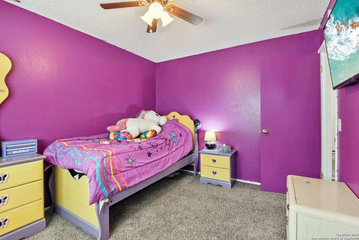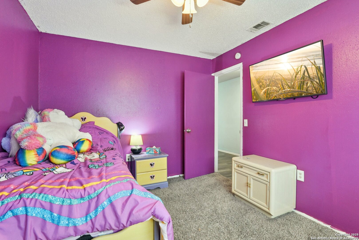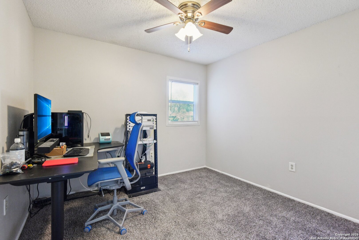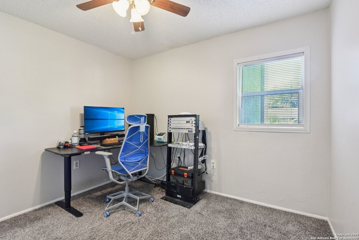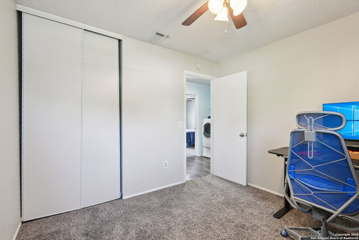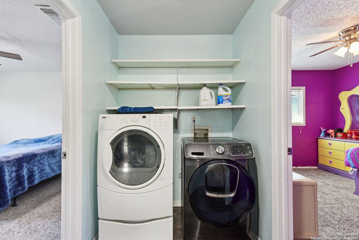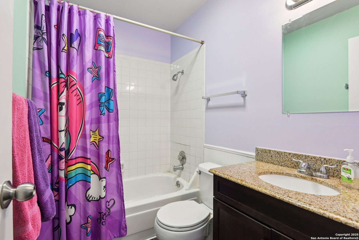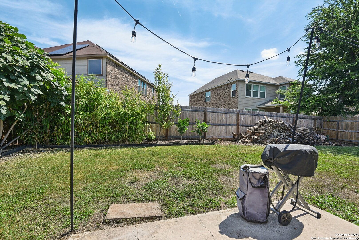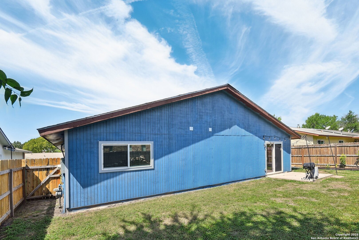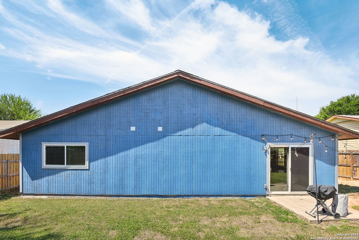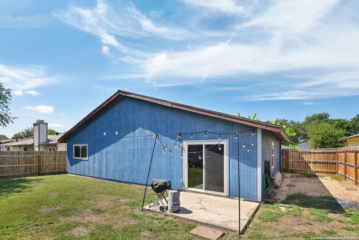Status
Market MatchUP
How this home compares to similar 3 bedroom homes in Universal City- Price Comparison$56,689 lower
- Home Size263 sq. ft. smaller
- Built in 1976Older than 56% of homes in Universal City
- Universal City Snapshot• 77 active listings• 59% have 3 bedrooms• Typical 3 bedroom size: 1703 sq. ft.• Typical 3 bedroom price: $266,688
Description
Welcome to this inviting 3-bedroom, 2-bathroom home offering 1,440 square feet of comfortable living in the highly regarded Judson ISD, known for its strong academic programs, award-winning extracurriculars, and community involvement. Inside, the bright and open living area centers around a cozy fireplace, perfect for relaxing evenings. The primary suite includes a spacious walk-in closet and a private bath for added comfort. Additional highlights include a two-car attached garage for secure parking and storage, plus a fenced backyard ideal for pets, play, and outdoor gatherings. With its excellent location, functional floor plan, and access to top-rated schools, this home is a fantastic opportunity for anyone looking to settle in a thriving community.
MLS Listing ID
Listed By
Map
Estimated Monthly Payment
$1,958Loan Amount
$199,500This calculator is illustrative, but your unique situation will best be served by seeking out a purchase budget pre-approval from a reputable mortgage provider. Start My Mortgage Application can provide you an approval within 48hrs.
Home Facts
Bathroom
Kitchen
Appliances
- Washer Connection
- Gas Cooking
- Dryer Connection
- Disposal
- Garage Door Opener
- Stove/Range
- Attic Fan
- Gas Water Heater
- Smoke Alarm
- Dishwasher
- Ceiling Fans
Roof
- Composition
Levels
- One
Cooling
- One Central
Pool Features
- None
Window Features
- Some Remain
Exterior Features
- Patio Slab
- Mature Trees
- Privacy Fence
Fireplace Features
- Family Room
- One
Association Amenities
- None
Accessibility Features
- Level Drive
- Low Pile Carpet
- First Floor Bedroom
- No Steps Down
- Level Lot
- First Floor Bath
Flooring
- Vinyl
- Carpeting
- Laminate
Foundation Details
- Slab
Architectural Style
- One Story
Heating
- Central
