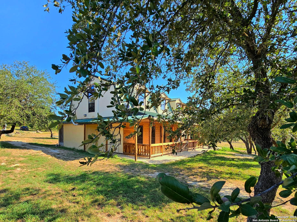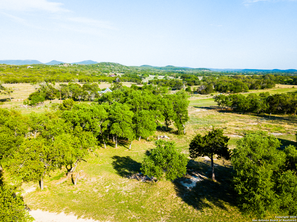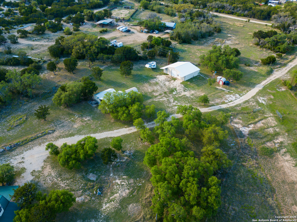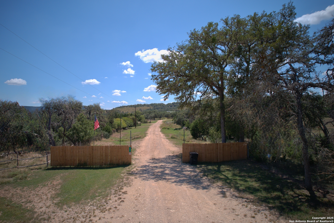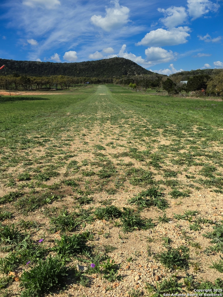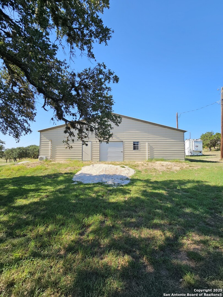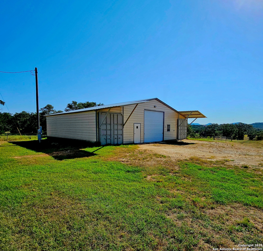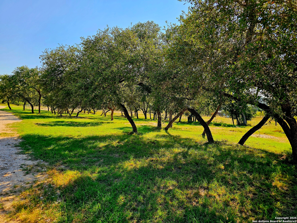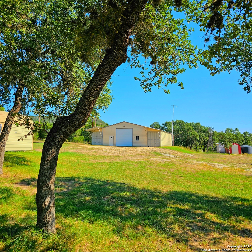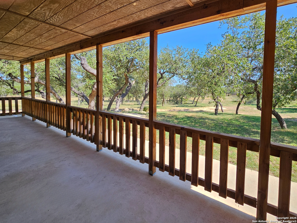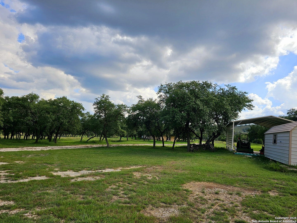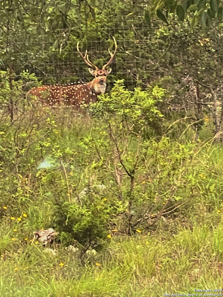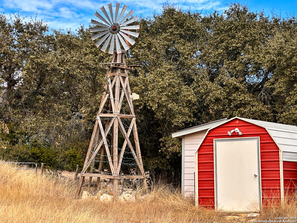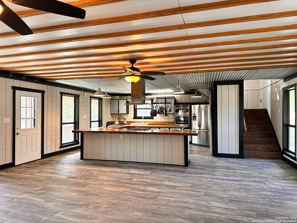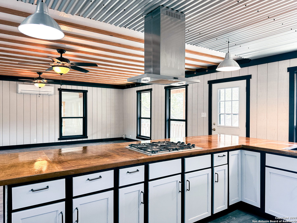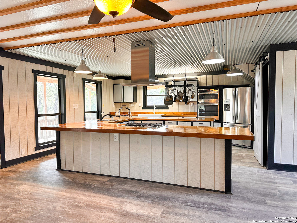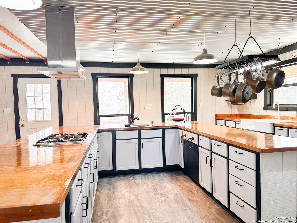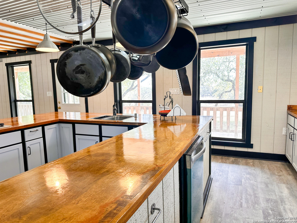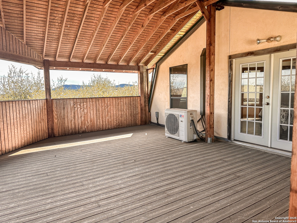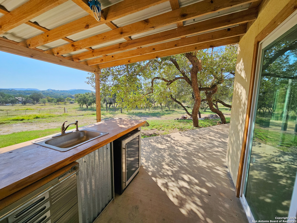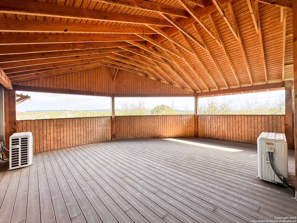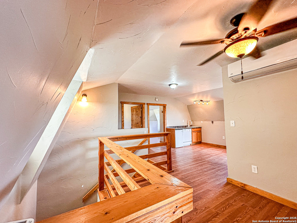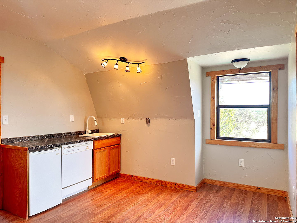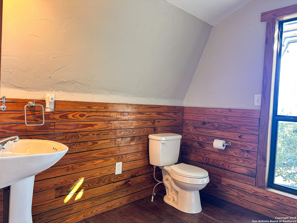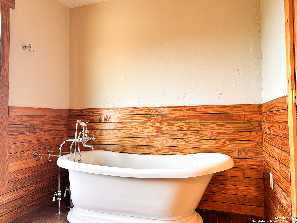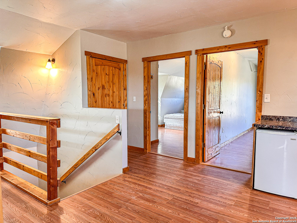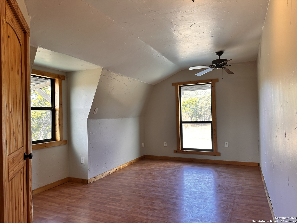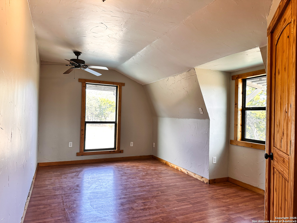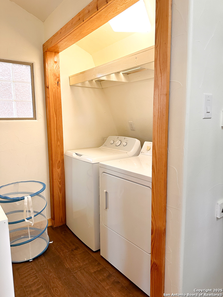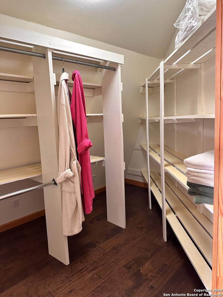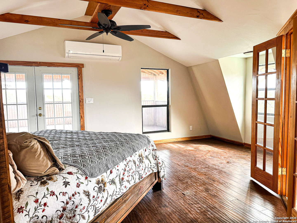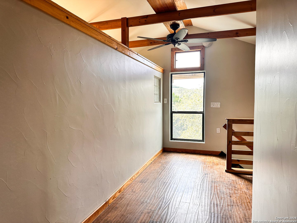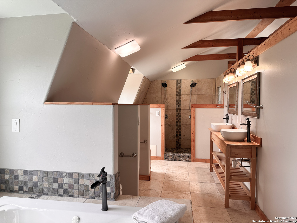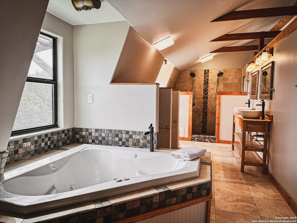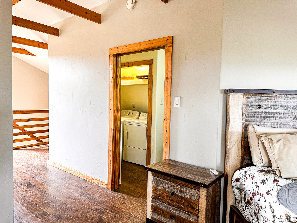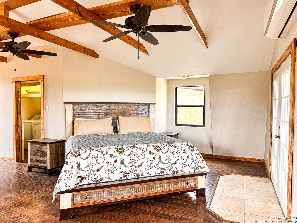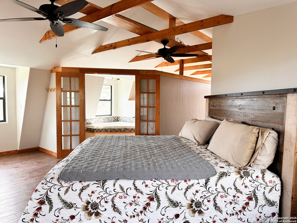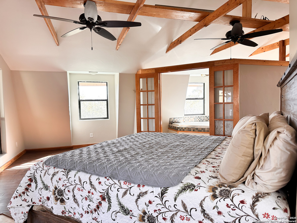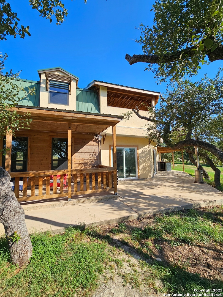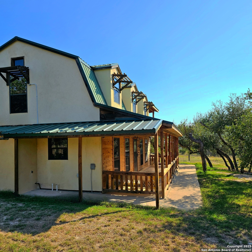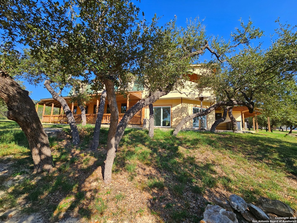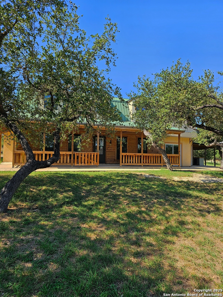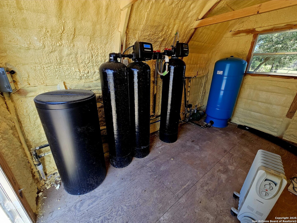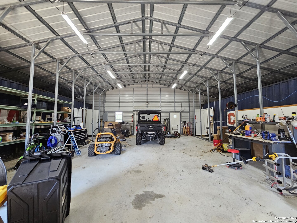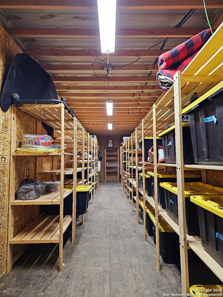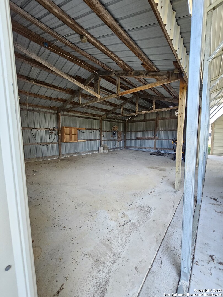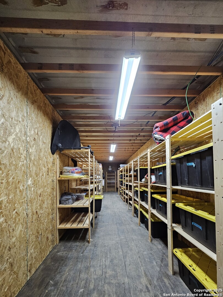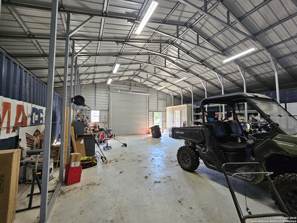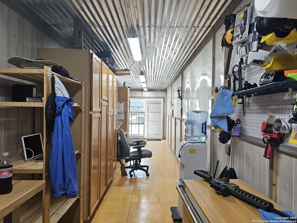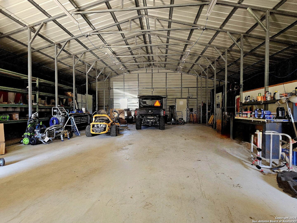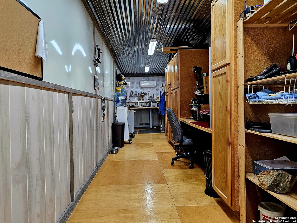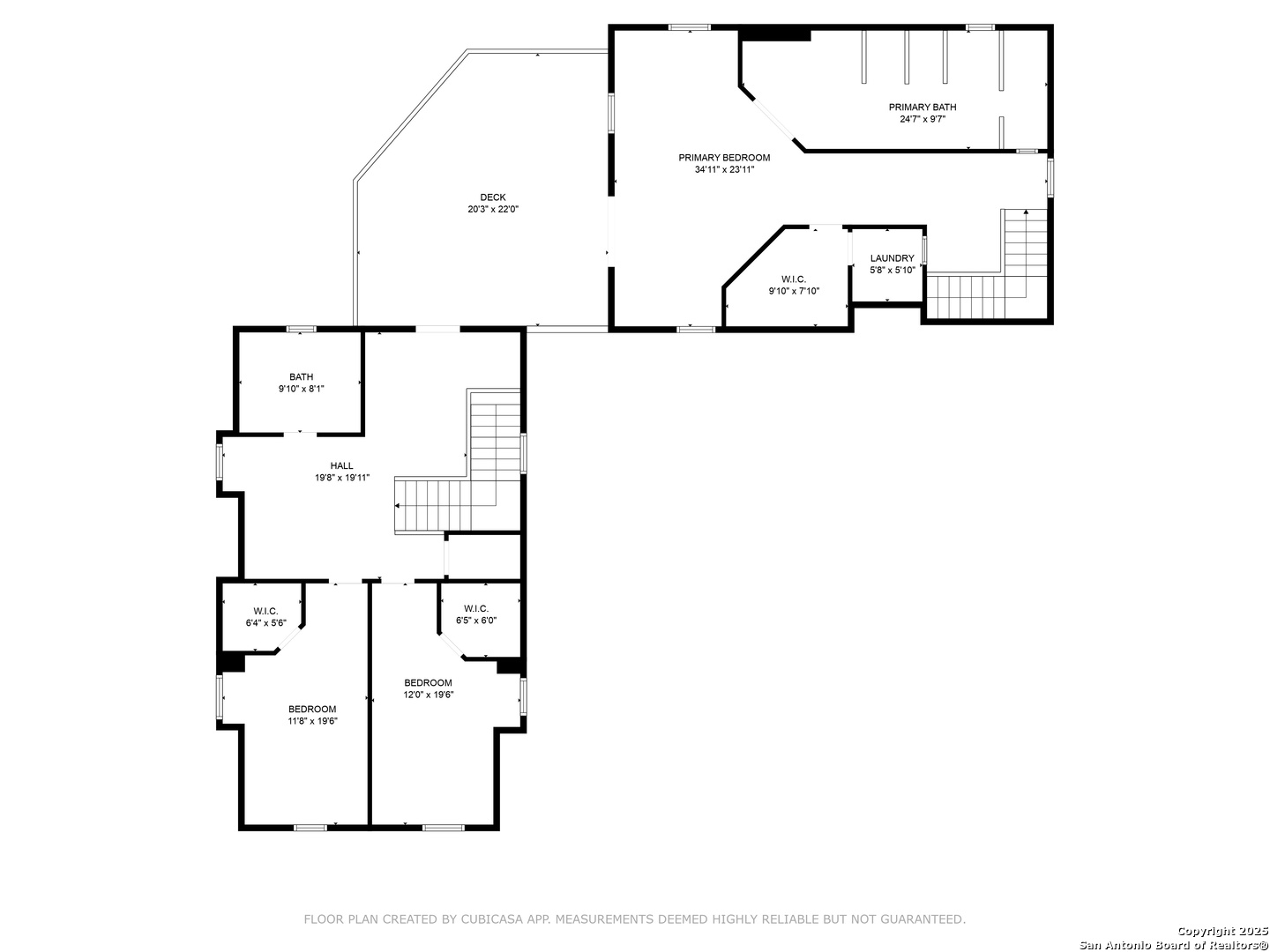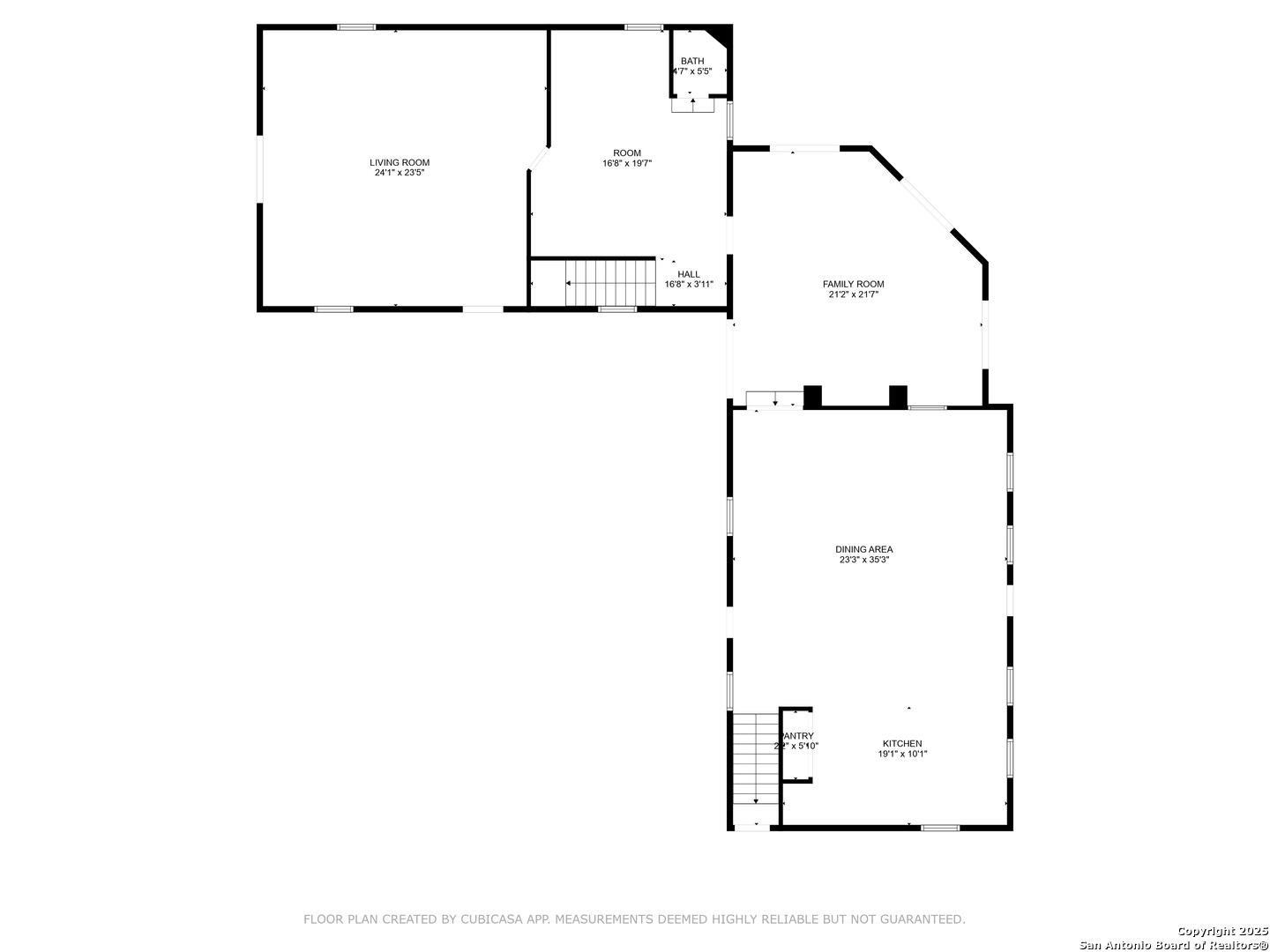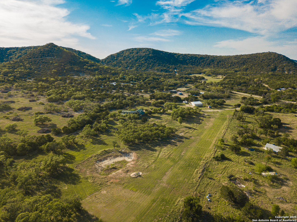Status
Market MatchUP
How this home compares to similar 3 bedroom homes in Tarpley- Price Comparison$621,286 higher
- Home Size925 sq. ft. larger
- Built in 2016Newer than 76% of homes in Tarpley
- Tarpley Snapshot• 5 active listings• 41% have 3 bedrooms• Typical 3 bedroom size: 2147 sq. ft.• Typical 3 bedroom price: $628,713
Description
Road Maintenance done! Welcome to this unique, exceptional property on 10+- acres nestled in a beautiful, peaceful valley retreat with a 1000+- Runway and helicopter/gyrocopter hangar. Gated entrance allows for more privacy and security. Gorgeous views from the many open air patios, covered balcony, covered porches, decks, outdoor cooking and bar area are perfect for entertaining. Two spacious separate living areas are connected by the large great room on the first floor or from the delightful 450'covered balcony on the second floor. One living area features a living, dining and kitchen combination. The secluded master suite on the second floor has a lavish jacuzzi tub and walk-in shower. The second space features a large living room, two bedrooms and two baths. This wonderful multi use property can be both a large family home, a compound or live in one and use the other as STR property. Horses are allowed, perimeter fencing and a separate fenced pasture. In addition to the many amenities there is a 41'x 50' barn/hangar which includes an office under heat and air, 220 wiring, welding hookups, ample lighting and an abundance of storage with lots of cabinets and shelving. There is a two vehicle carport and an additional workshop and two RV hookups. high speed internet.
MLS Listing ID
Listed By
Map
Estimated Monthly Payment
$9,823Loan Amount
$1,187,500This calculator is illustrative, but your unique situation will best be served by seeking out a purchase budget pre-approval from a reputable mortgage provider. Start My Mortgage Application can provide you an approval within 48hrs.
Home Facts
Bathroom
Kitchen
Appliances
- Dryer Connection
- Stove/Range
- Washer Connection
- Ceiling Fans
Roof
- Metal
Levels
- Two
Cooling
- Two Central
Pool Features
- None
Window Features
- All Remain
Exterior Features
- Storage Building/Shed
- Wire Fence
- Deck/Balcony
- Aircraft Hangar
- Workshop
- Patio Slab
- Outdoor Kitchen
- Mature Trees
- Cross Fenced
Fireplace Features
- Not Applicable
Association Amenities
- Controlled Access
Accessibility Features
- Hallways 42" Wide
- 36 inch or more wide halls
Flooring
- Ceramic Tile
- Wood
- Vinyl
Foundation Details
- Slab
Architectural Style
- Two Story
- Spanish
Heating
- Heat Pump
- Central
