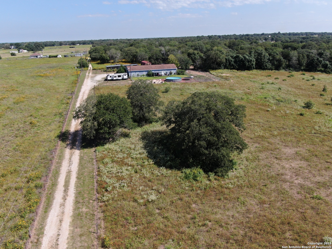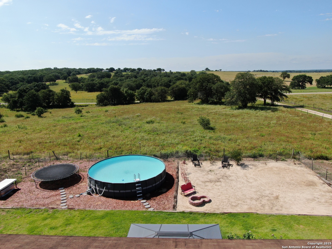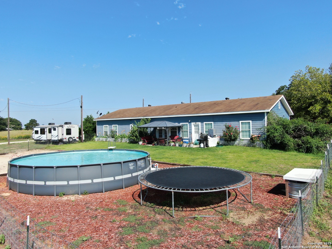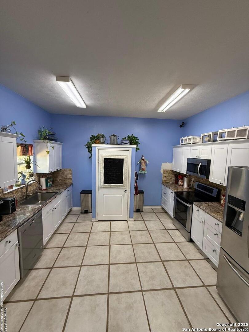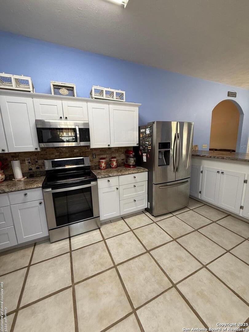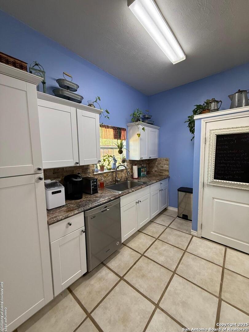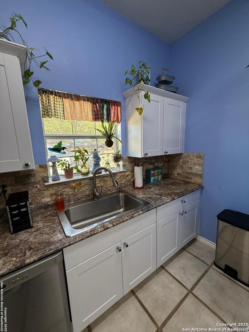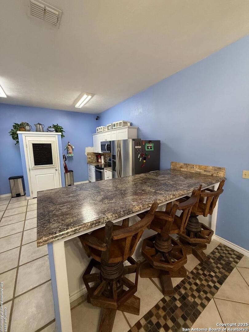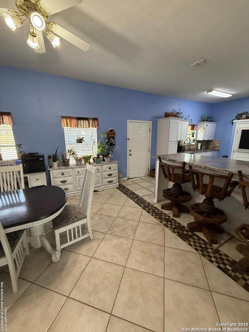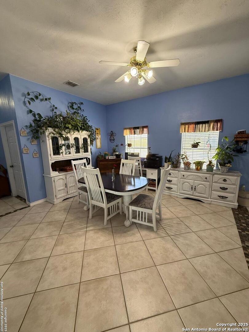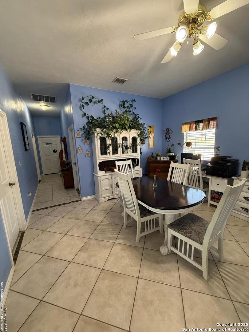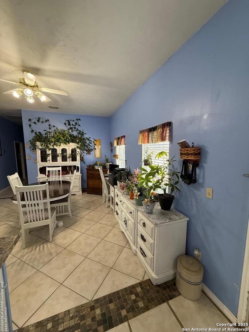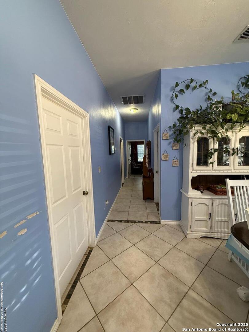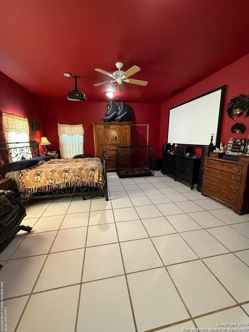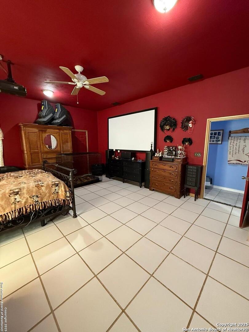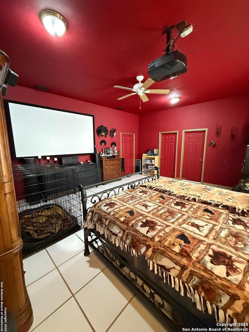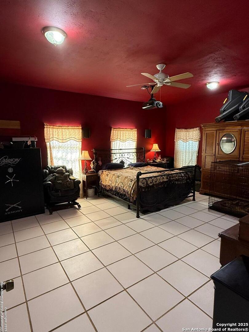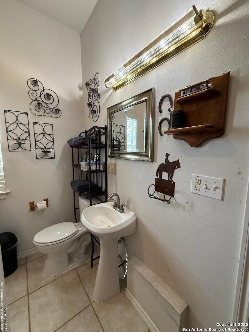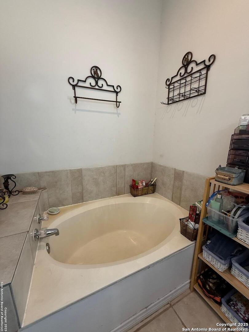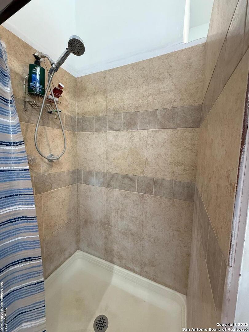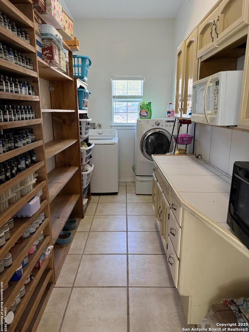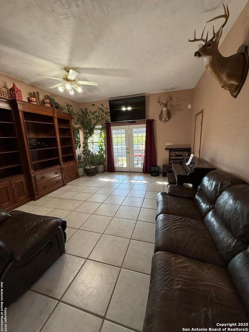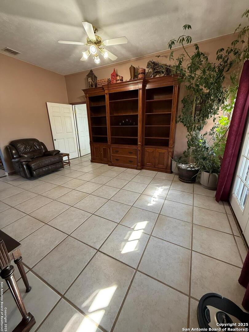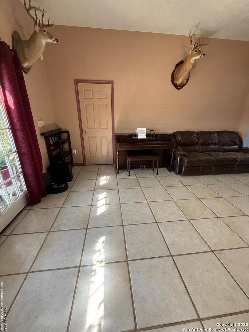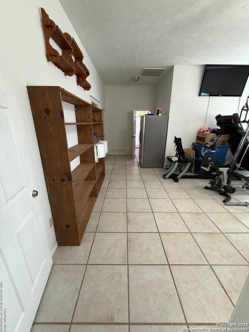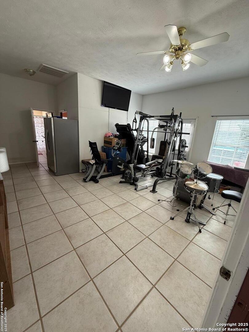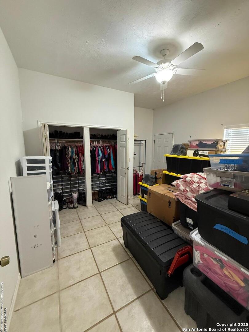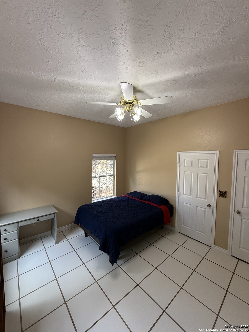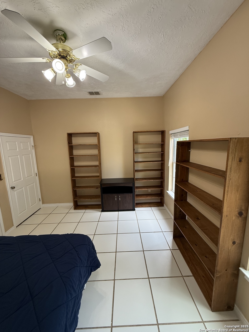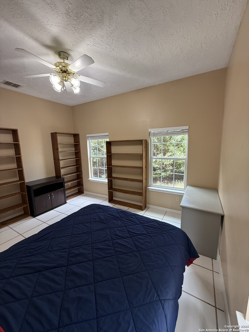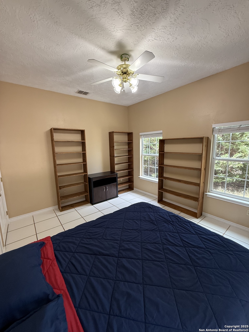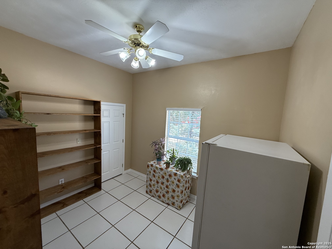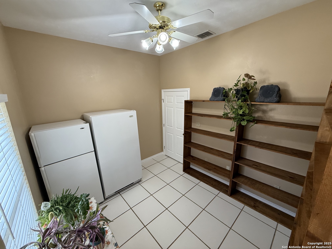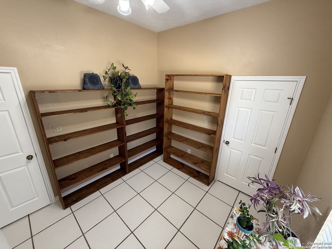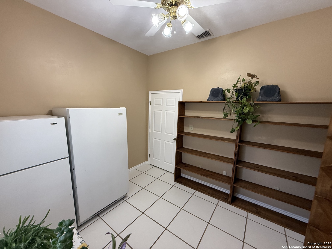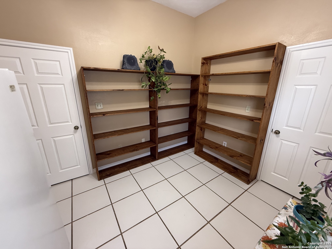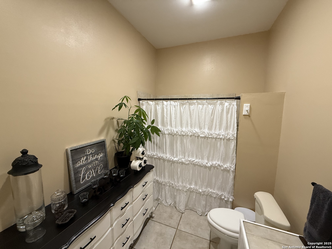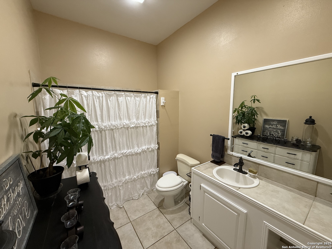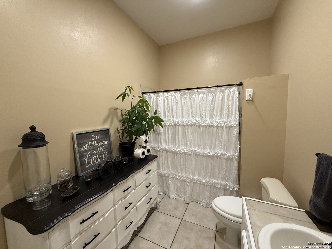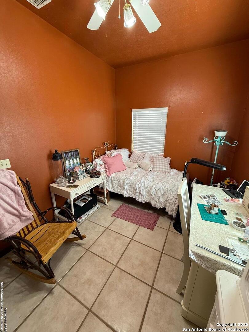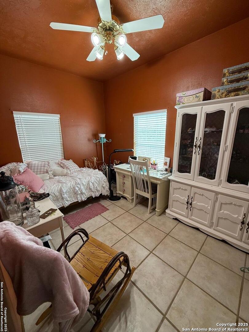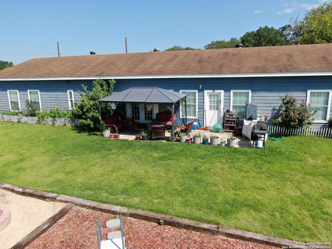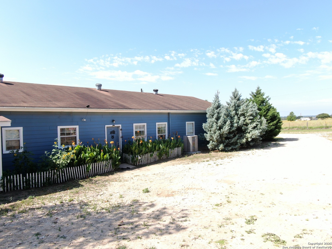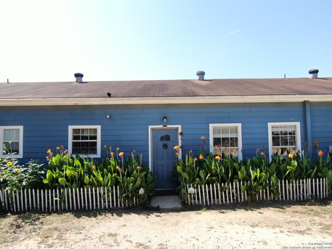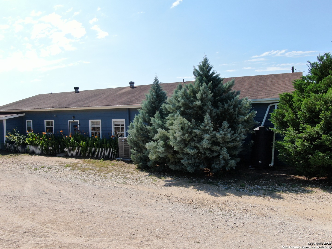Status
Market MatchUP
How this home compares to similar 5 bedroom homes in Sutherland Springs- Price Comparison$24,520 lower
- Home Size0 sq. ft. smaller
- Built in 2008Older than 50% of homes in Sutherland Springs
- Sutherland Springs Snapshot• 7 active listings• 8% have 5 bedrooms• Typical 5 bedroom size: 2560 sq. ft.• Typical 5 bedroom price: $474,470
Description
Come see this Sutherland Springs ranch-style home built on a concrete foundation. It's nestled in the backend of 5.85 acres of unrestricted country living with a cattle AG exemption. This 5 bedroom, 3 full bath house with multiple entryways and high ceilings is fenced and cross fenced and is waiting for your family. There is ceramic tile throughout the house with spacious rooms and a split floor plan that has 3 bedrooms on one side and 2 on the opposite with their own private entry/exit. Open Kitchen / Dining Room has updated counters, cabinets, and appliances which includes a large breakfast bar. Master bedroom features a movie theater with high-definition projector to a 120" screen complete with high end surround sound (Negotiable). The home is comforted with an AC system that was installed new in 2021 with the remainder of a 10 year transferable warranty, has High Speed GVEC fiber internet service and has handicap access (36" doors and low entry tubs in 2 bathrooms). Outside there are lots of mature oak trees, spruce, and blue spruce trees. The front of the house features an above ground pool with sand pit for family fun and the back yard features a large double lofted Amish-built storage building and a chicken coop. Come see it today because this can be your peaceful, quiet, Texas country home.
MLS Listing ID
Listed By
Map
Estimated Monthly Payment
$3,941Loan Amount
$427,453This calculator is illustrative, but your unique situation will best be served by seeking out a purchase budget pre-approval from a reputable mortgage provider. Start My Mortgage Application can provide you an approval within 48hrs.
Home Facts
Bathroom
Kitchen
Appliances
- Stove/Range
- Microwave Oven
- Smoke Alarm
- Dishwasher
- Washer Connection
- Dryer Connection
- Electric Water Heater
- Ceiling Fans
Roof
- Composition
Levels
- One
Cooling
- One Central
Pool Features
- Above Ground Pool
Window Features
- None Remain
Other Structures
- Storage
- Poultry Coop
- Shed(s)
Fireplace Features
- Not Applicable
Association Amenities
- None
Flooring
- Ceramic Tile
Foundation Details
- Slab
Architectural Style
- One Story
Heating
- Central
