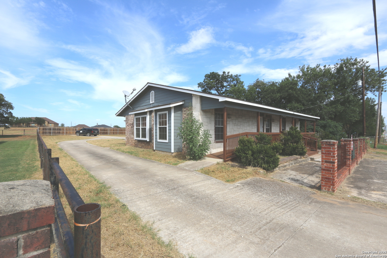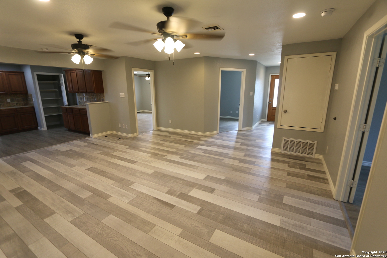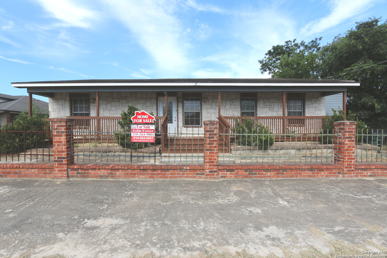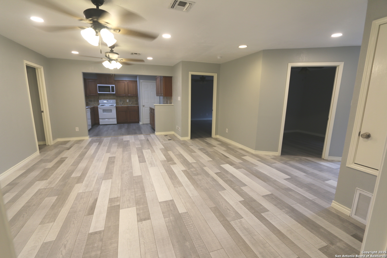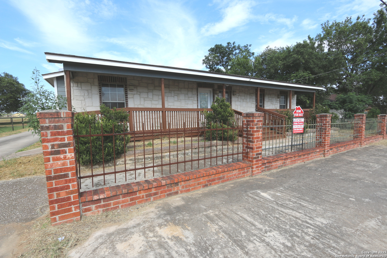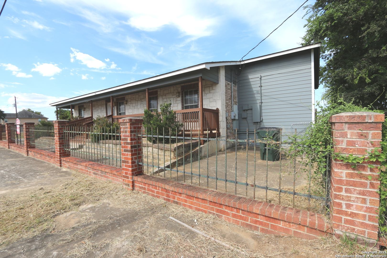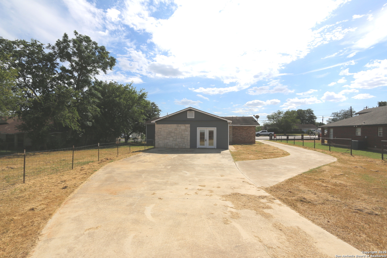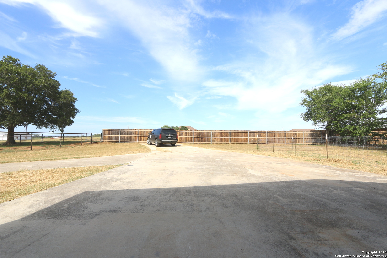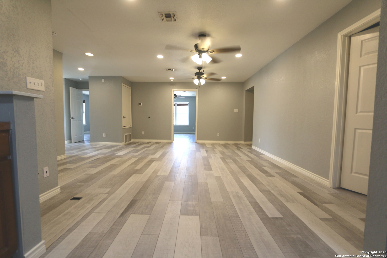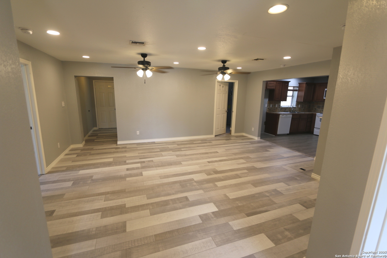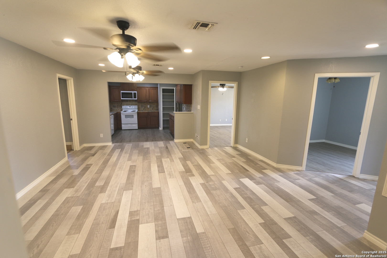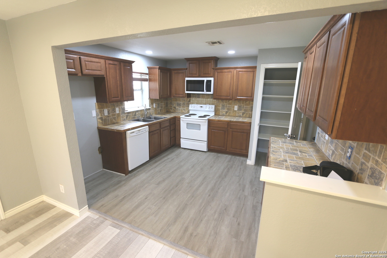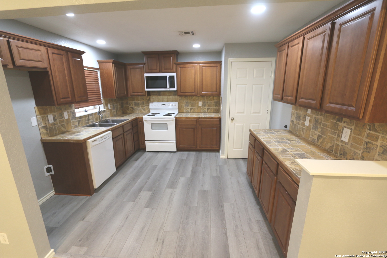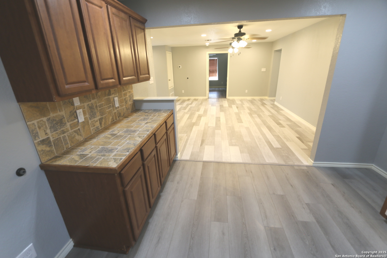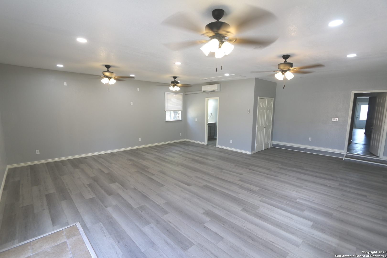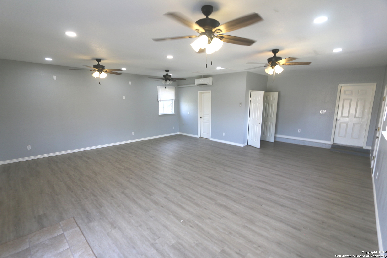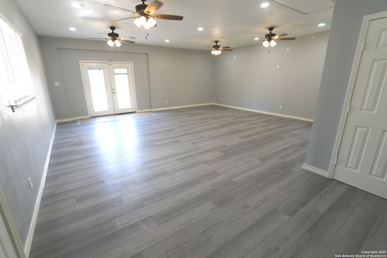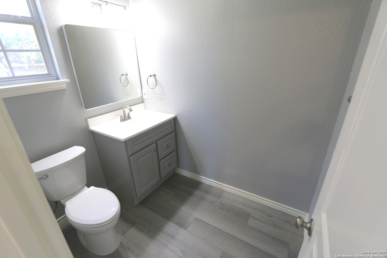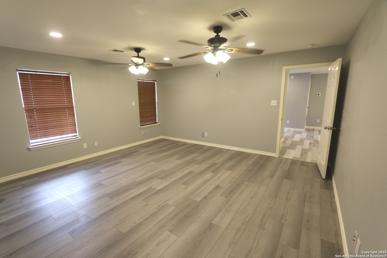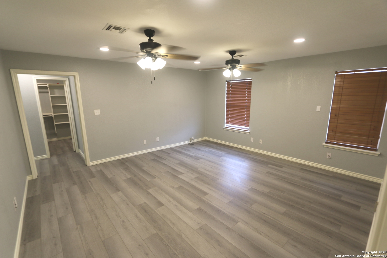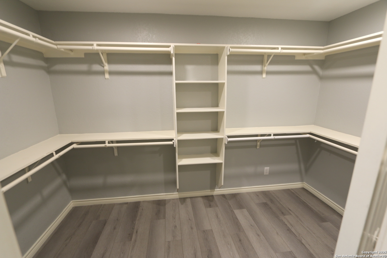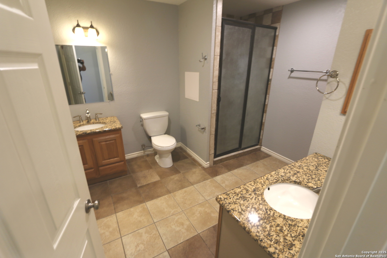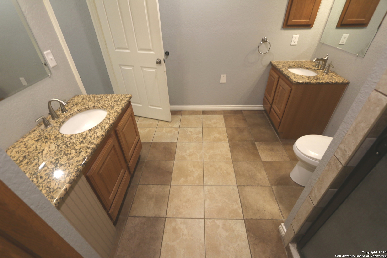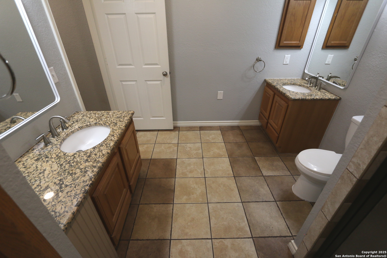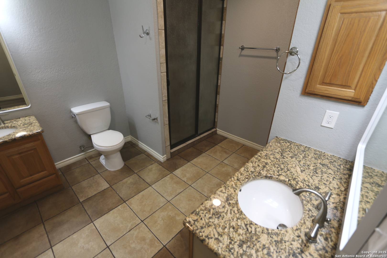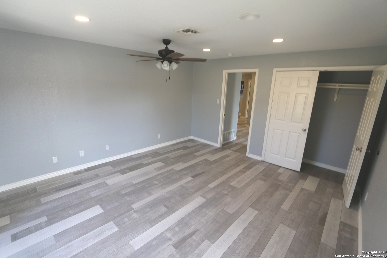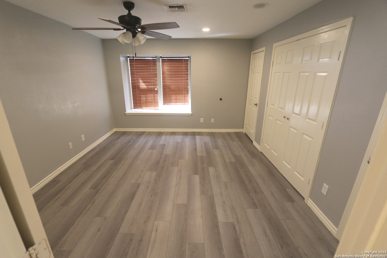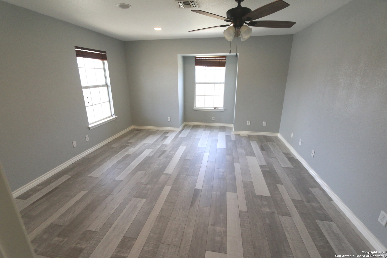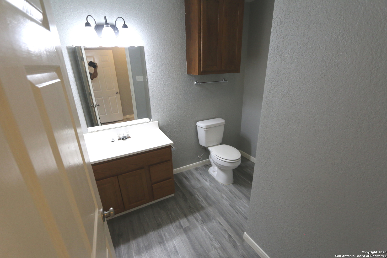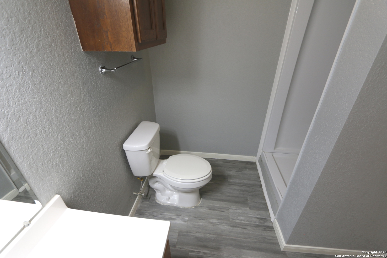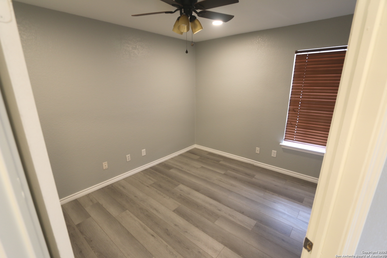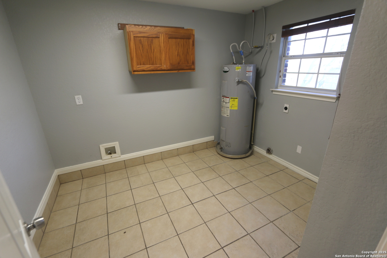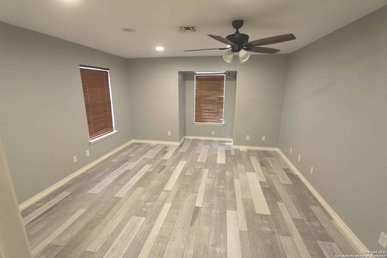Status
Description
...Nearly 2600sf Ranch Style Farm House w/ LOTS of Recent Updates on a 1/3 Acre lot (90X161) that is Fully Fenced w/ No Immediate backyard neighbors in the City of Stockdale (The Watermelon Capital of Wilson Co) 2-Lg Living areas/Gm Room Approx 27x24 (Converted Garage) that has New flooring,4-Ceiling fans,6x5 1/2 Ba,8x7 Storage Closet,Mini-Split A/C Unit & 2 Entry/Exit doors,16x15 2nd Living Area w/2-Ceiling fans & Recessed lighting,3-Lg Bedrooms (17x13,16x14 & 16x12) 2.5 Bathrooms (12x8,8x8,6x5) Updated Approx 12x10 Kit w/New Appliances & Corner Pantry,Spacious 10x9 Utility Rm And 11x9 Study/Possible 4th bd..Approx 80x6 Covered Frt Porch/Entry & Xtra Lg Concreted Parking Area in the Backyard..TAKE A LOOK !!!
MLS Listing ID
Listed By
Map
Estimated Monthly Payment
$3,322Loan Amount
$379,050This calculator is illustrative, but your unique situation will best be served by seeking out a purchase budget pre-approval from a reputable mortgage provider. Start My Mortgage Application can provide you an approval within 48hrs.
Home Facts
Bathroom
Kitchen
Appliances
- Vent Fan
- Dryer Connection
- Stove/Range
- Dishwasher
- City Garbage service
- Microwave Oven
- Ice Maker Connection
- Ceiling Fans
- Washer Connection
- Electric Water Heater
Roof
- Composition
Levels
- One
Cooling
- Two Central
Pool Features
- None
Window Features
- All Remain
Exterior Features
- Double Pane Windows
- Privacy Fence
- Mature Trees
- Patio Slab
- Chain Link Fence
Fireplace Features
- Not Applicable
Association Amenities
- None
Flooring
- Laminate
Foundation Details
- Slab
Architectural Style
- Ranch
- One Story
Heating
- Central
