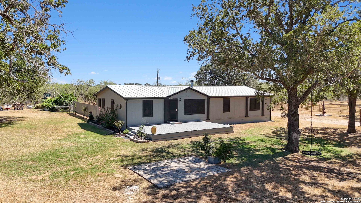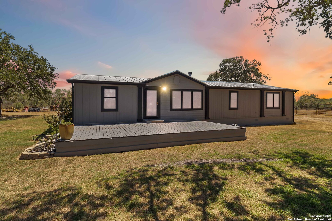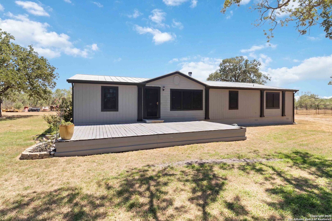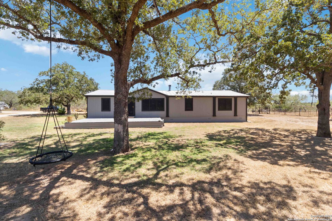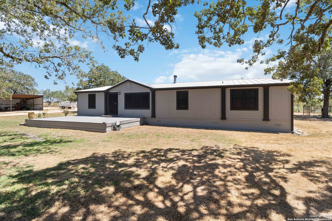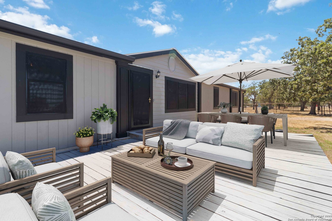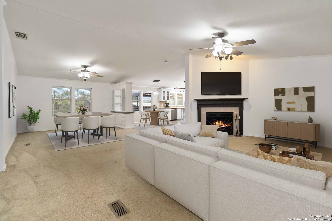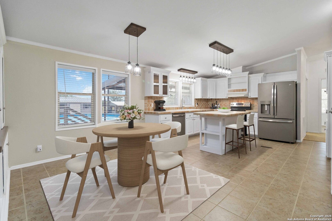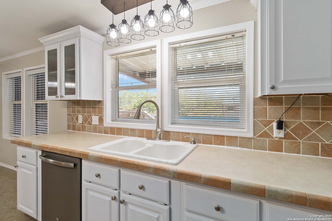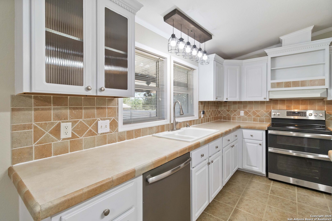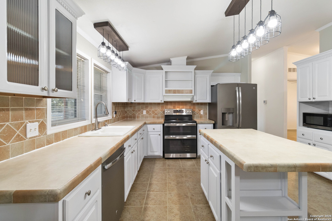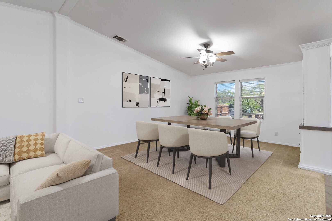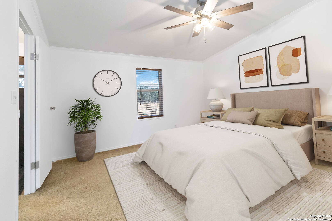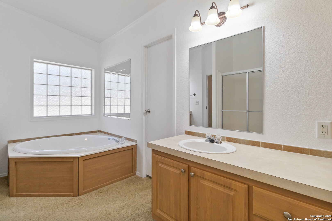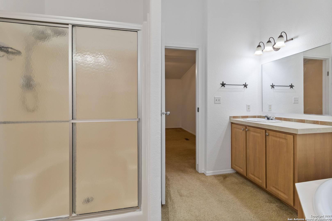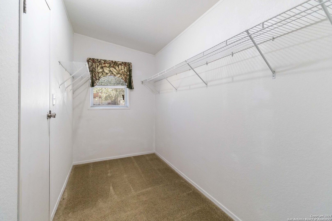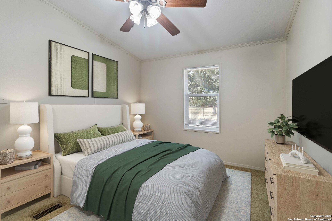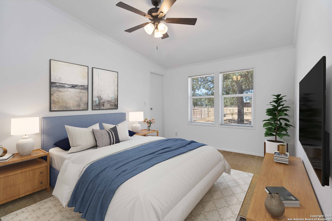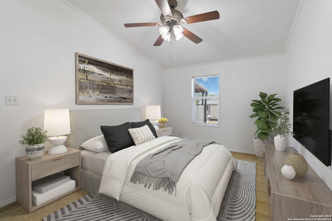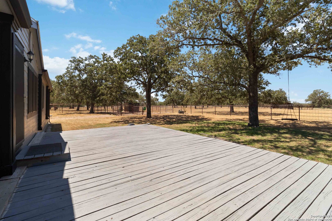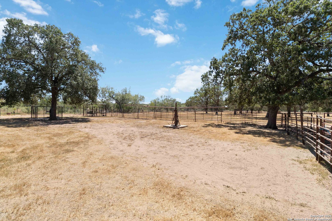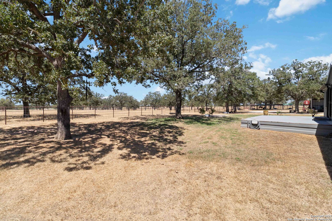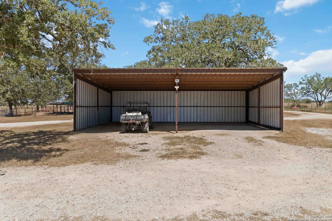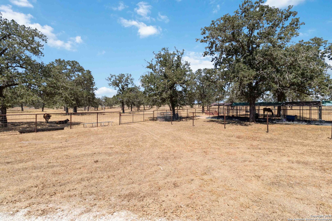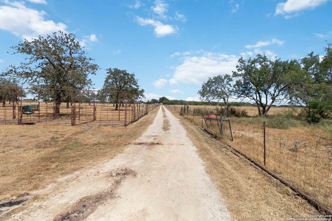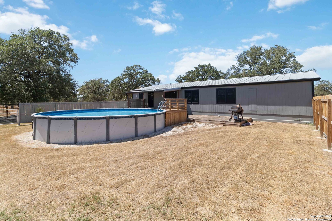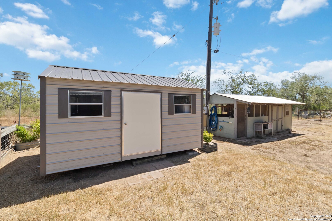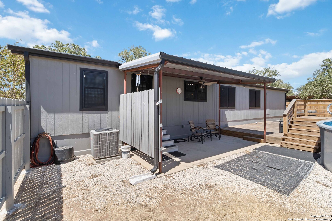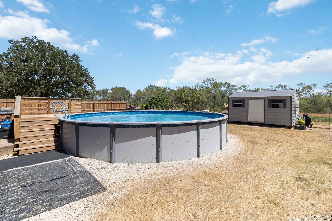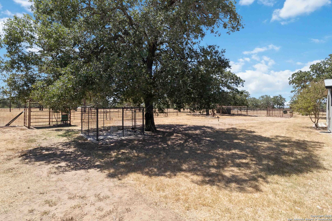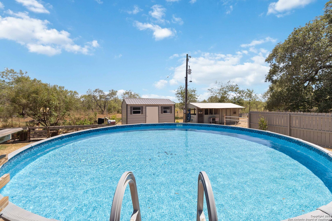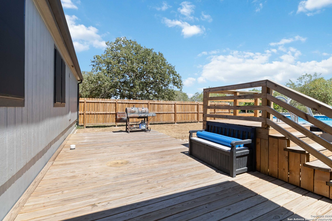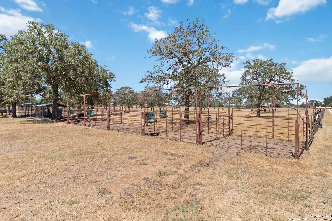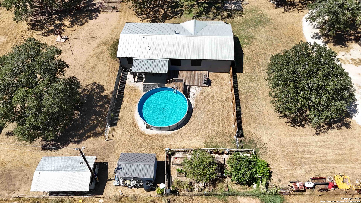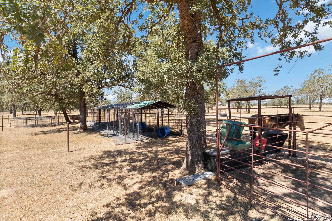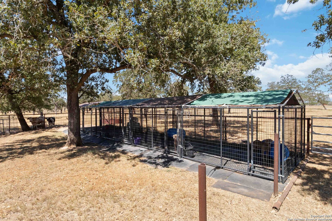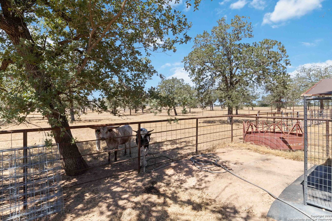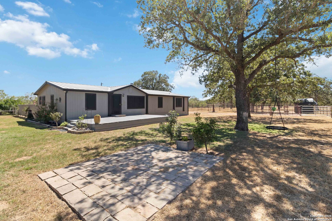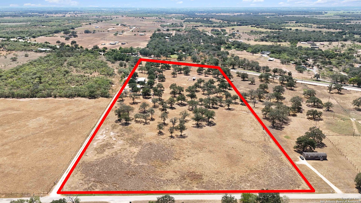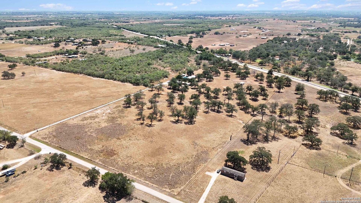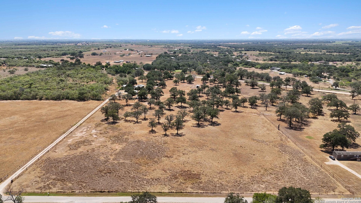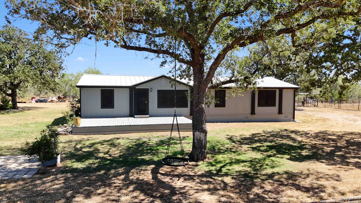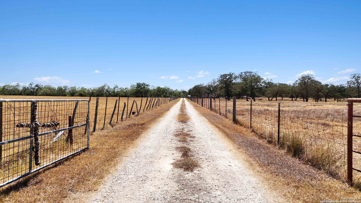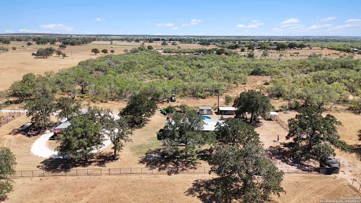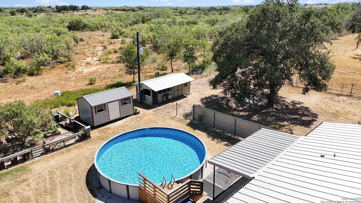Status
Market MatchUP
How this home compares to similar 4 bedroom homes in Stockdale- Price Comparison$92,449 higher
- Home Size112 sq. ft. smaller
- Built in 2003Older than 52% of homes in Stockdale
- Stockdale Snapshot• 29 active listings• 13% have 4 bedrooms• Typical 4 bedroom size: 2224 sq. ft.• Typical 4 bedroom price: $457,550
Description
Less than an hour from downtown San Antonio, this 18-acre ranchette in the charming town of Stockdale offers the perfect blend of Hill Country living and wide-open space. Fully fenced and gated, the property is thoughtfully designed for a true country lifestyle, complete with multiple corrals, cow pens, dog runs, a chicken coop, and a horse barn. Additional improvements include a three-sided covered four-car carport with storage, plus multiple sheds for equipment and supplies. As you make your way down the quarter-mile private drive, you'll be greeted by land that has been carefully cleared while preserving hundreds of majestic oak trees, creating a picturesque backdrop for this peaceful retreat. At nearly 2,200 square feet, the residence was designed for comfortable living with an open-concept layout, four bedrooms, and two full baths. The living room, anchored by a cozy wood-burning fireplace, opens seamlessly to the kitchen and dining areas. A formal dining room offers space for gatherings, while the breakfast nook provides a warm spot for everyday meals. The chef's kitchen is truly the heart of the home, featuring a beautiful wood-topped island, 42" cabinetry, and a complete appliance package including the refrigerator. The split primary suite is a private retreat with a spa-inspired bath offering a soaking tub and step-in shower. Three additional bedrooms and a full bath on the opposite side of the home provide comfort for family and guests. Outdoors, a fenced backyard invites relaxation under the Texas skies, complete with an above-ground pool perfect for summer nights of star-gazing. Whether you're expanding your ranching lifestyle, downsizing for a simpler pace, or seeking your very first Hill Country ranchette, this 18-acre estate in Stockdale has it all-space, functionality, and timeless Hill Country beauty.
MLS Listing ID
Listed By
Map
Estimated Monthly Payment
$4,491Loan Amount
$522,500This calculator is illustrative, but your unique situation will best be served by seeking out a purchase budget pre-approval from a reputable mortgage provider. Start My Mortgage Application can provide you an approval within 48hrs.
Home Facts
Bathroom
Kitchen
Appliances
- Washer Connection
- Pre-Wired for Security
- Dryer Connection
- Self-Cleaning Oven
- Dishwasher
- Stove/Range
- Refrigerator
- Ice Maker Connection
- Intercom
- Chandelier
- Smoke Alarm
- Vent Fan
- Smooth Cooktop
- Ceiling Fans
Roof
- Composition
Levels
- One
Cooling
- One Central
Pool Features
- Above Ground Pool
Window Features
- None Remain
Other Structures
- Storage
- Shed(s)
Exterior Features
- Deck/Balcony
- Storage Building/Shed
- Dog Run Kennel
- Special Yard Lighting
- Mature Trees
- Covered Patio
- Double Pane Windows
- Patio Slab
- Has Gutters
Fireplace Features
- Wood Burning
- Living Room
Association Amenities
- None
Flooring
- Carpeting
- Ceramic Tile
Foundation Details
- Slab
Architectural Style
- One Story
Heating
- Heat Pump
- Central
