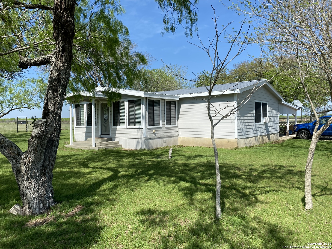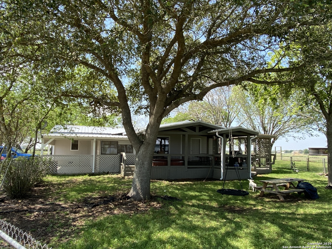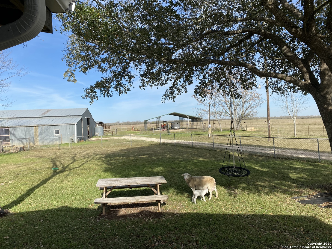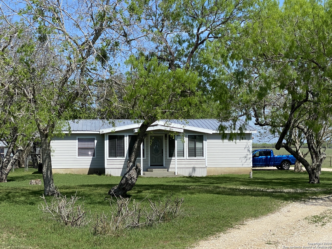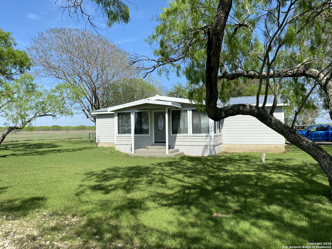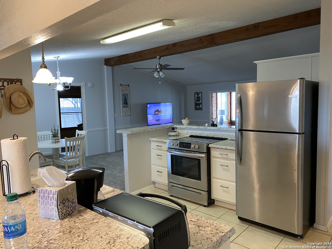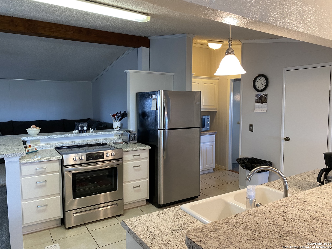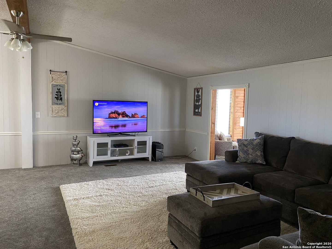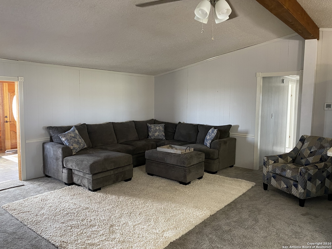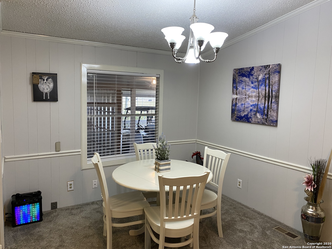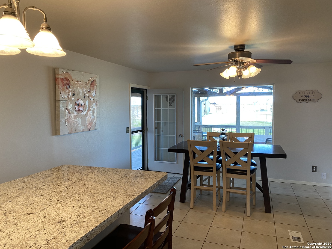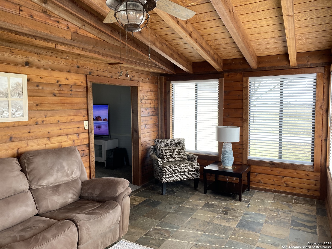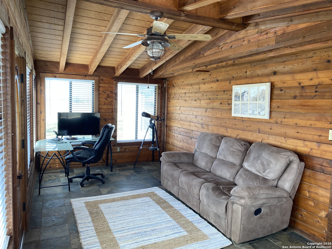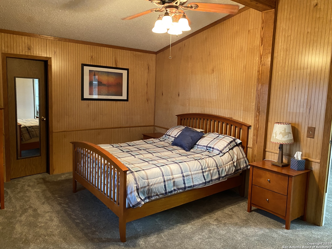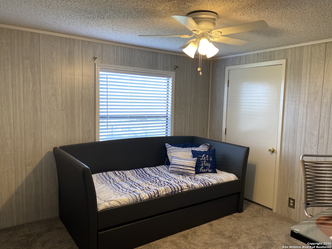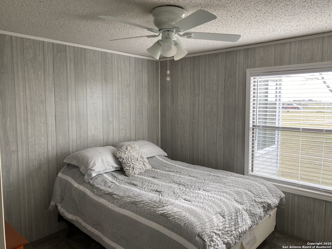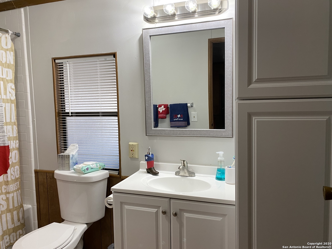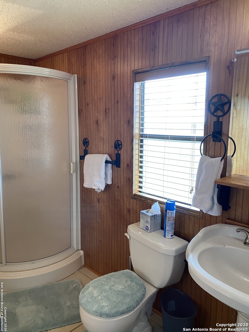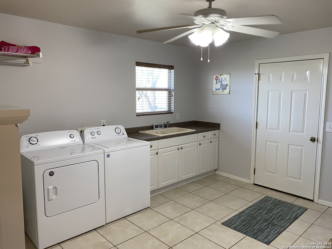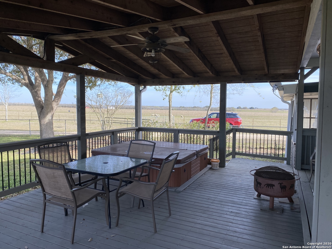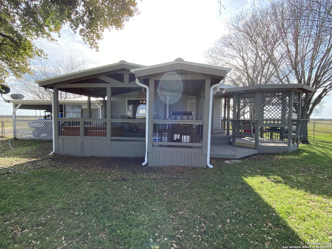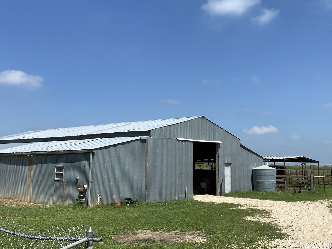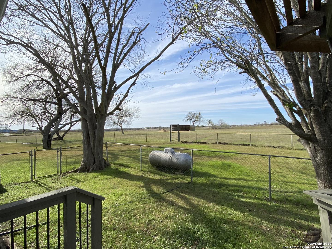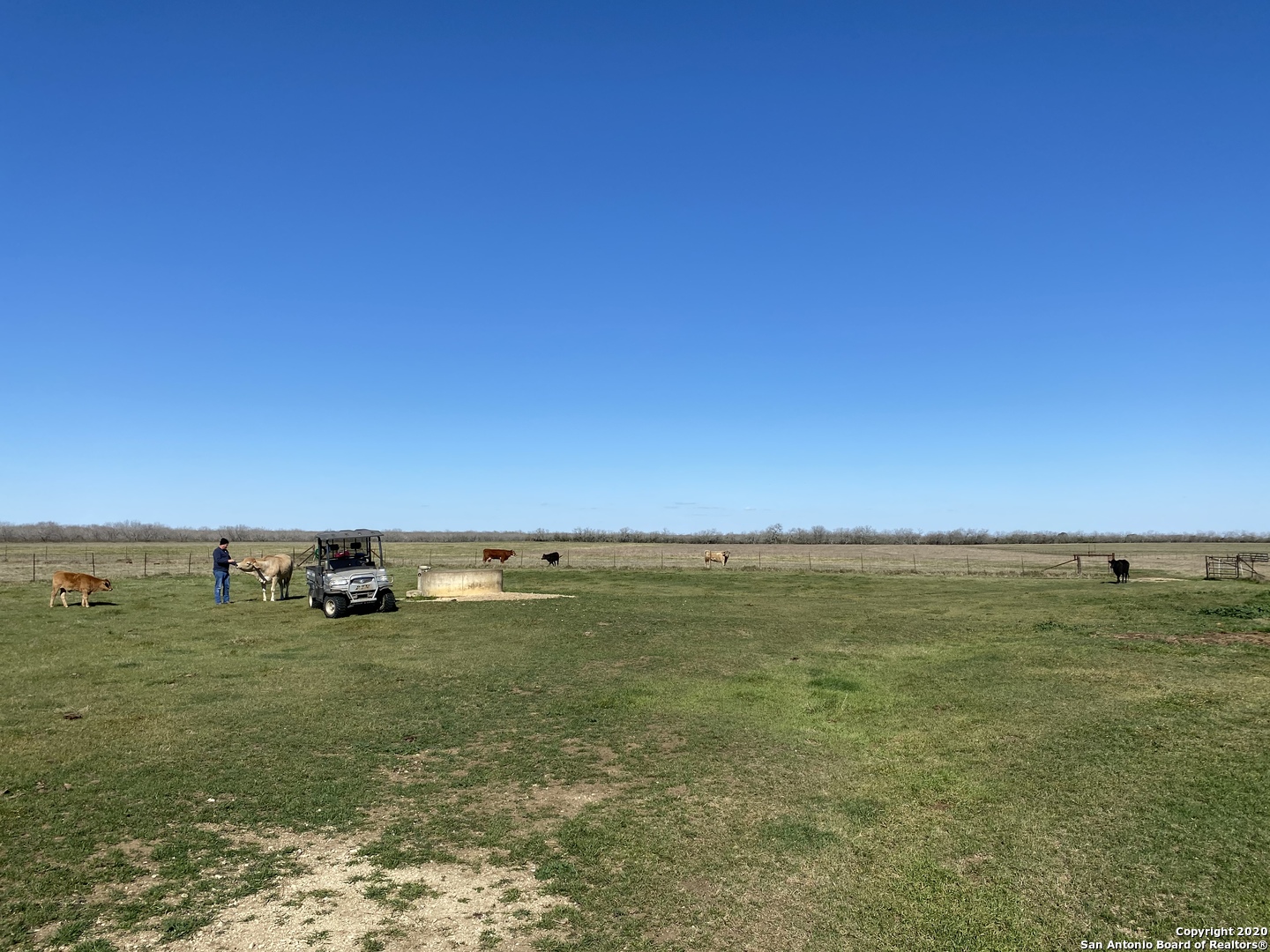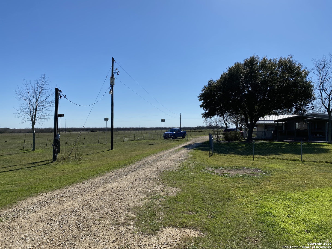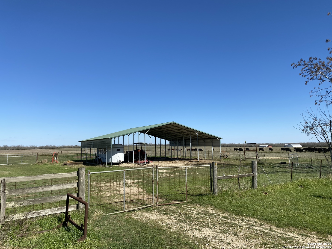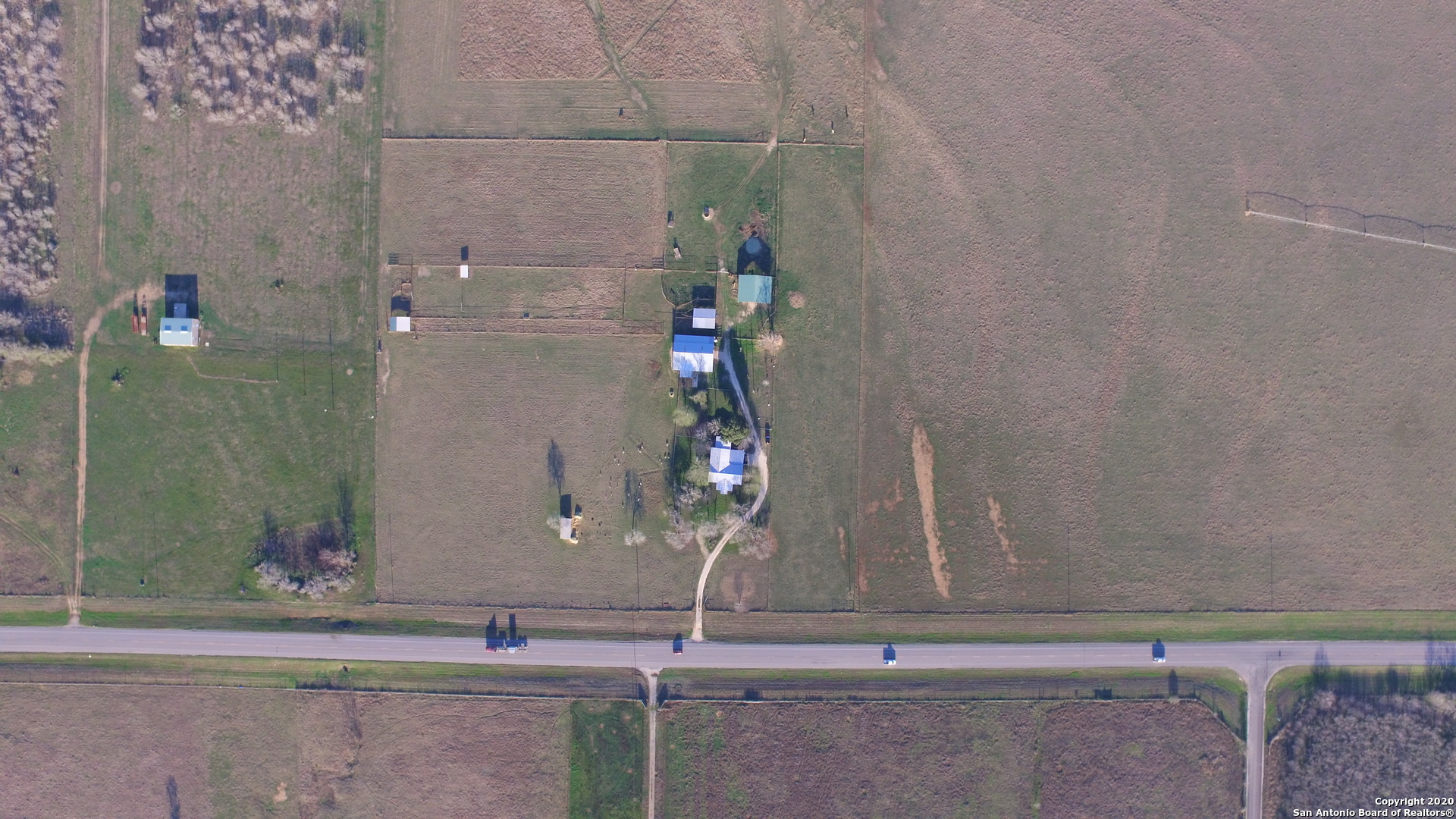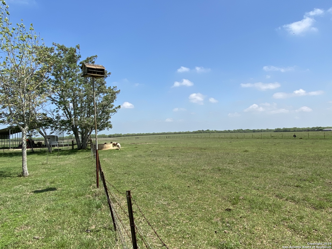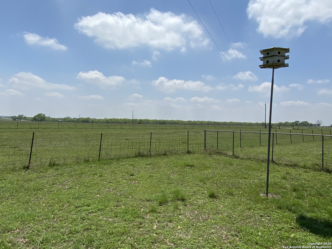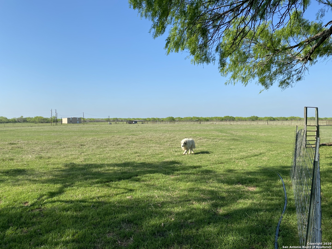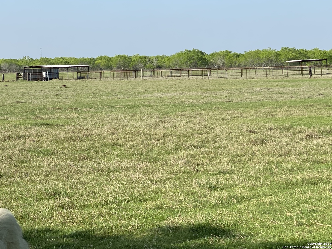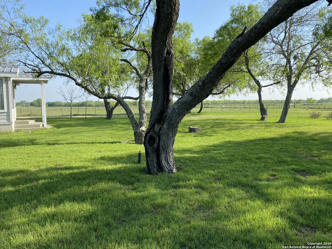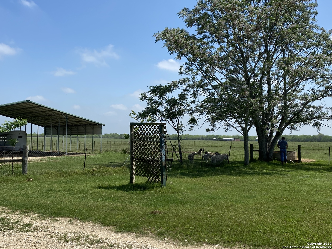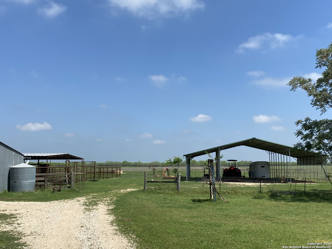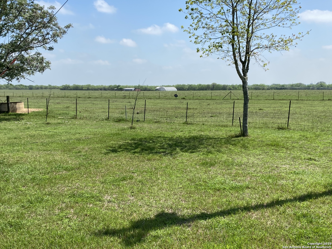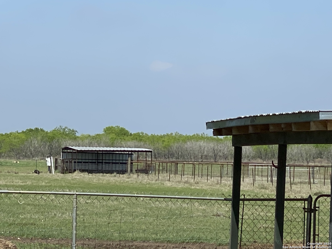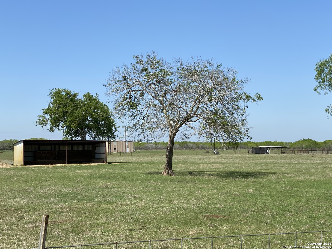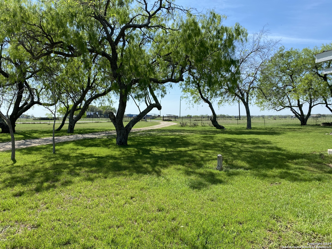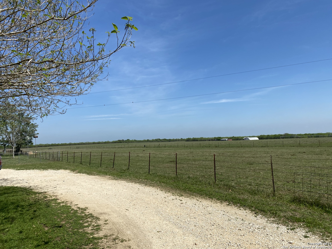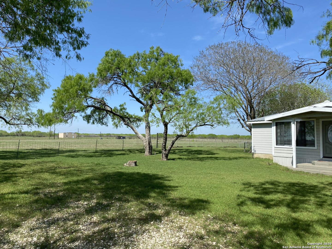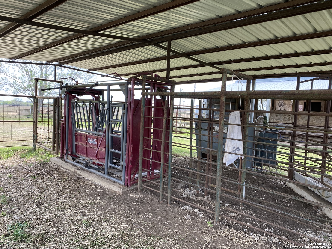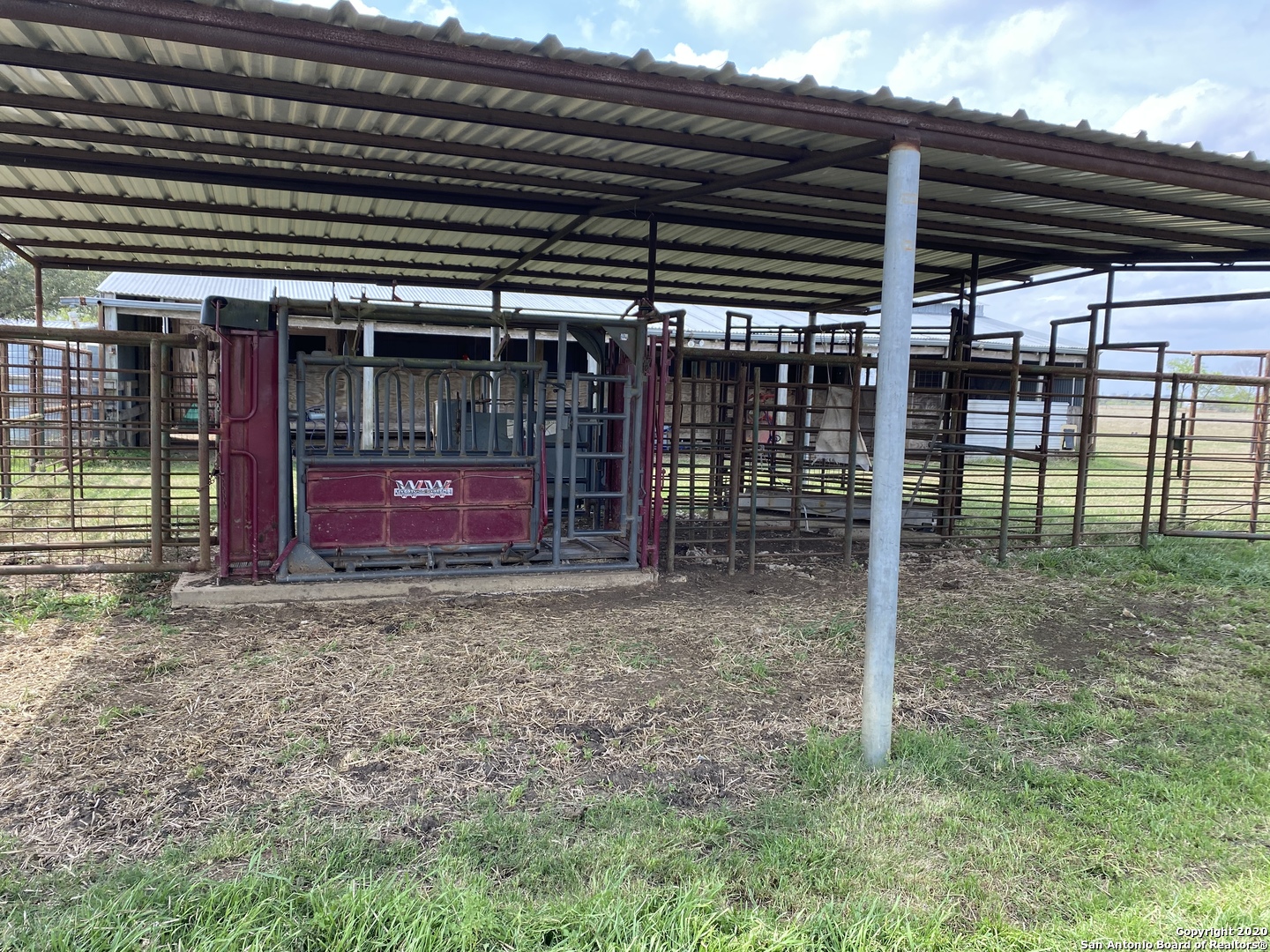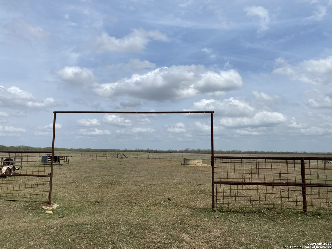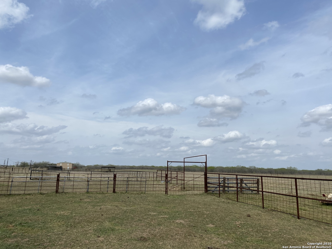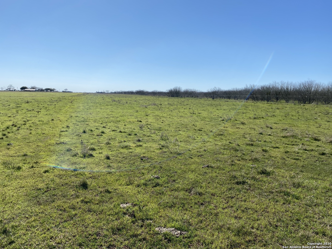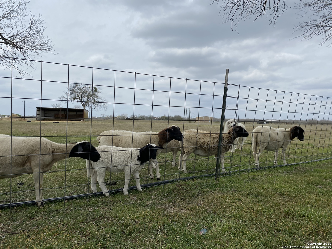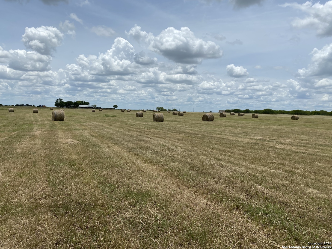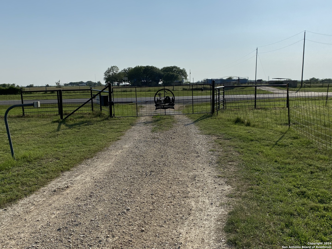Status
Market MatchUP
How this home compares to similar 3 bedroom homes in Stockdale- Price Comparison$273,395 higher
- Home Size252 sq. ft. larger
- Built in 1992Older than 68% of homes in Stockdale
- Stockdale Snapshot• 29 active listings• 65% have 3 bedrooms• Typical 3 bedroom size: 1806 sq. ft.• Typical 3 bedroom price: $411,604
Description
Own your own working ranch! Gated 40 Gorgeous Acres of fertile farm land for hay production, sheep, horse or cattle. Or all of the above. Manuf. Home with site built additions. Hardiplank siding and metal roof. Recent carpet & paint. Stainless Appl. Smooth top stove. Stainless fridge included. Two living areas and two dining areas and huge Utility room. Pole barn, and additional huge old barn for your cattle & sheep, work shop, and office. Huge covered deck w/gazebo. No Restrictions. 3 Stock tanks. AG EXEMPT. This house is on city water and septic. Also, has an irrigation well. Fenced and cross fenced. Comes with cattle chutes and pens. Property taxes for 2024 with homestead and ag exemption was $3508. Live in this house while building your dream home!
MLS Listing ID
Listed By
Map
Estimated Monthly Payment
$6,061Loan Amount
$650,750This calculator is illustrative, but your unique situation will best be served by seeking out a purchase budget pre-approval from a reputable mortgage provider. Start My Mortgage Application can provide you an approval within 48hrs.
Home Facts
Bathroom
Kitchen
Appliances
- Washer Connection
- Refrigerator
- Dryer Connection
- Self-Cleaning Oven
- Stove/Range
- Dishwasher
- Smoke Alarm
- Propane Water Heater
- Microwave Oven
- Smooth Cooktop
- Ceiling Fans
- Satellite Dish (owned)
- Gas Water Heater
Roof
- Metal
Levels
- One
Cooling
- One Central
Pool Features
- None
Window Features
- All Remain
Other Structures
- Barn(s)
- Storage
- Workshop
- Shed(s)
Exterior Features
- Horse Stalls/Barn
- Wire Fence
- Workshop
- Ranch Fence
- Mature Trees
- Cross Fenced
- Deck/Balcony
- Covered Patio
- Storage Building/Shed
- Chain Link Fence
Fireplace Features
- Not Applicable
Association Amenities
- None
Flooring
- Laminate
- Ceramic Tile
- Carpeting
Foundation Details
- Other
Architectural Style
- Manufactured Home - Double Wide
Heating
- Central
