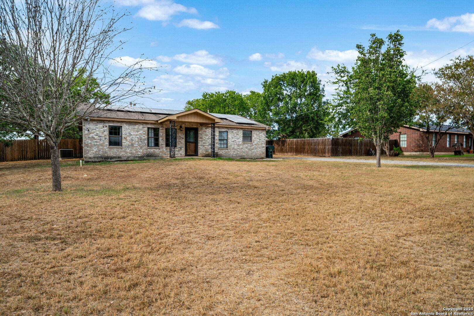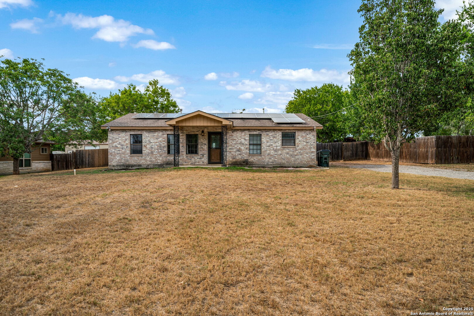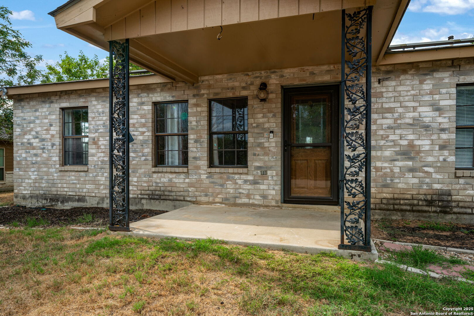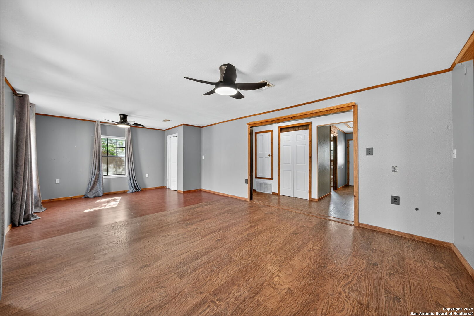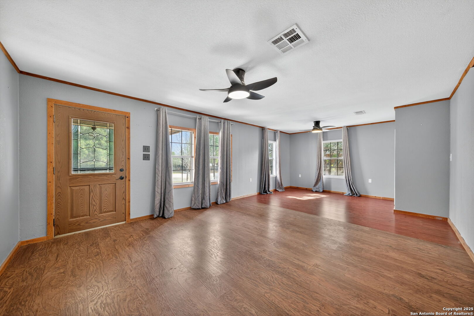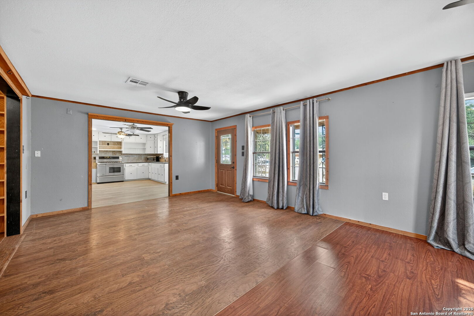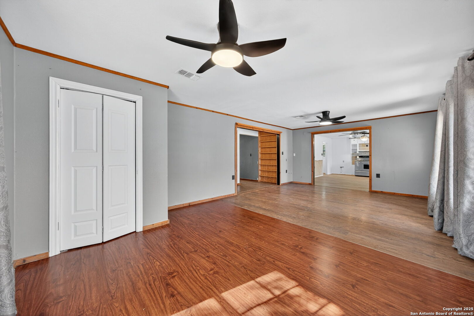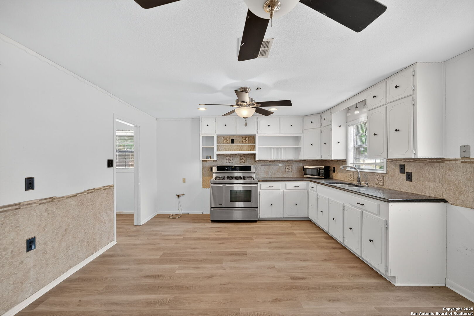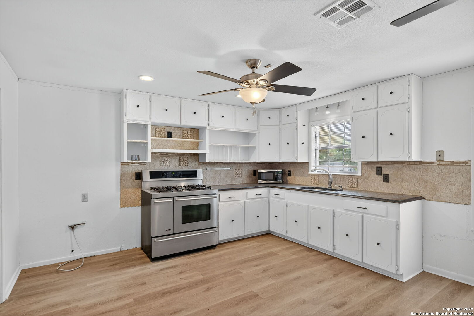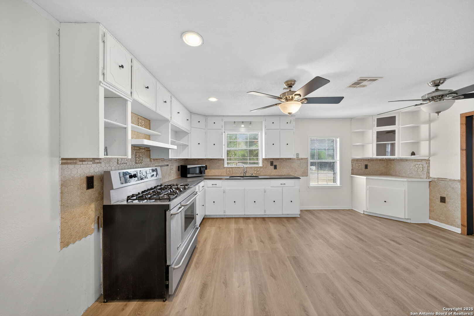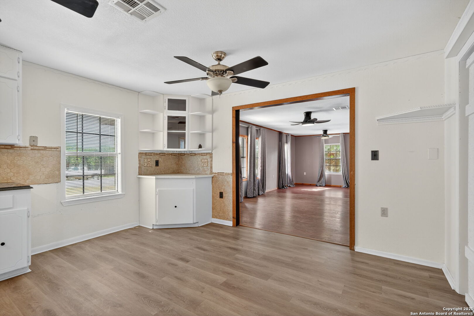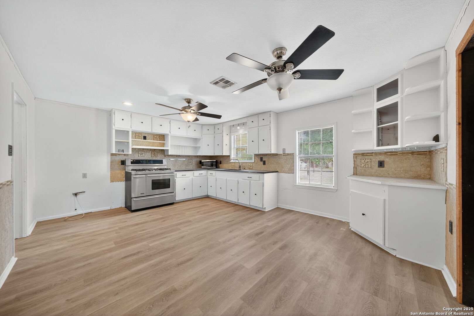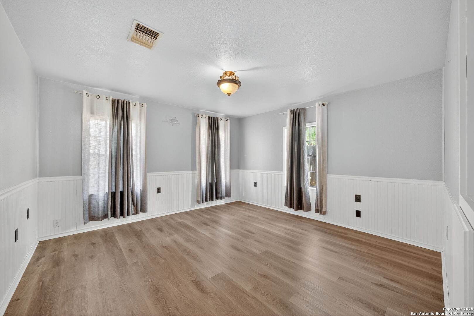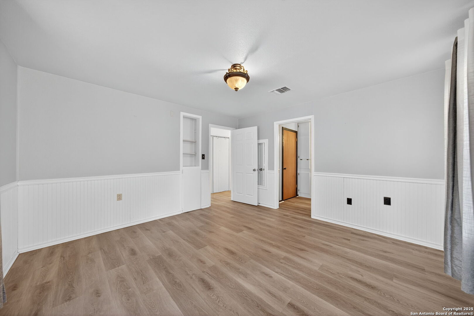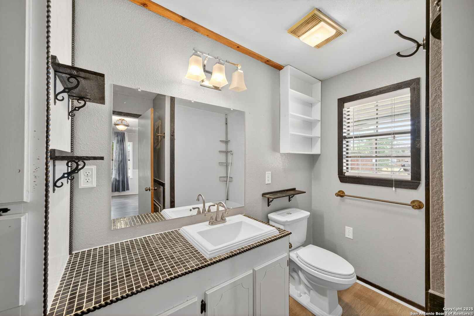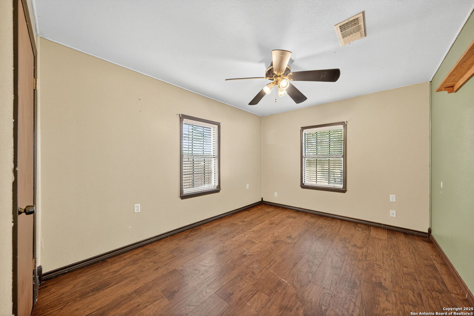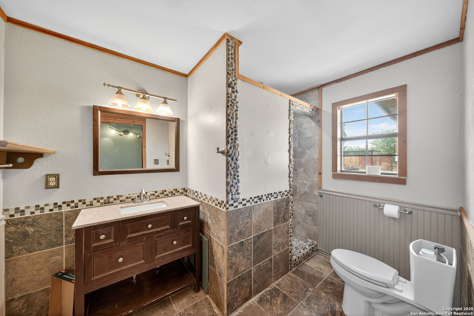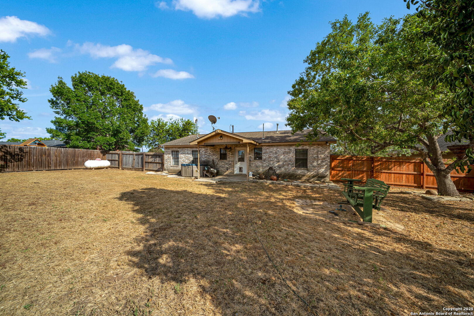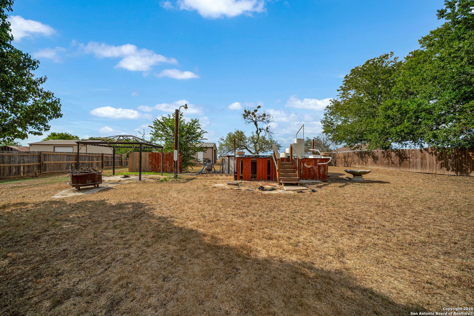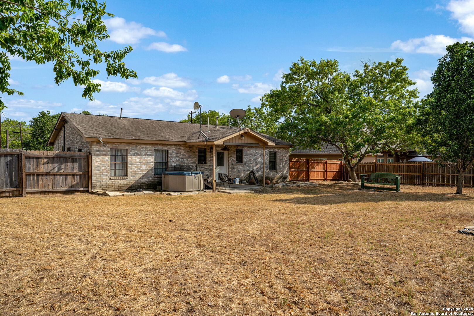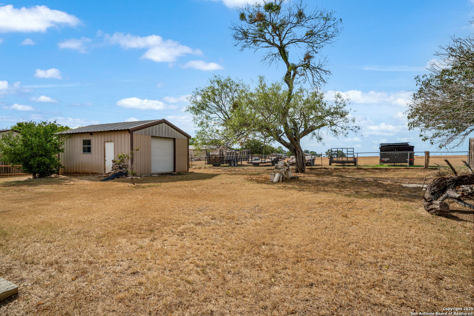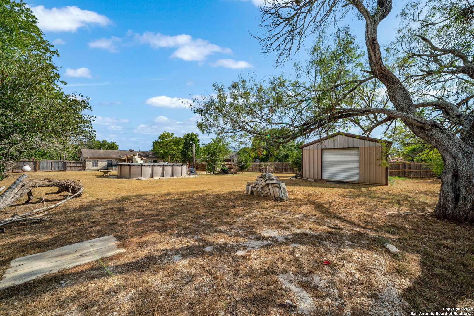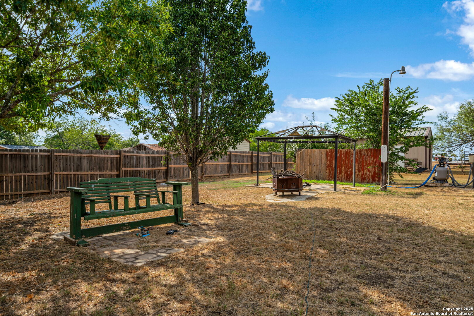Status
Market MatchUP
How this home compares to similar 2 bedroom homes in Stockdale- Price Comparison$61,167 higher
- Home Size355 sq. ft. larger
- Built in 1994Older than 67% of homes in Stockdale
- Stockdale Snapshot• 29 active listings• 13% have 2 bedrooms• Typical 2 bedroom size: 1117 sq. ft.• Typical 2 bedroom price: $189,551
Description
Charming single-story home featuring 2 bedrooms and 2 full bathrooms. Mature trees welcome you in the front yard, while inside you'll find an easy-to-maintain layout with a bright living area and ceiling fans. The eat-in kitchen offers plenty of cabinet and counter space, granite countertops, gas cooking, double ovens, and a stylish tile backsplash. This home also includes paid-off solar panels, keeping electric payments practically at zero-a major cost-saving perk. Enjoy a spacious backyard complete with a hot tub, workshop shed, and fruit trees. Conveniently located near shopping, dining, and recreation.
MLS Listing ID
Listed By
Map
Estimated Monthly Payment
$2,269Loan Amount
$238,184This calculator is illustrative, but your unique situation will best be served by seeking out a purchase budget pre-approval from a reputable mortgage provider. Start My Mortgage Application can provide you an approval within 48hrs.
Home Facts
Bathroom
Kitchen
Appliances
- Washer Connection
- Dryer Connection
- Stove/Range
- Double Ovens
Roof
- Composition
Levels
- One
Cooling
- One Central
Pool Features
- Hot Tub
Window Features
- Some Remain
Other Structures
- Storage
- Shed(s)
Exterior Features
- Covered Patio
- Patio Slab
- Storage Building/Shed
- Chain Link Fence
- Privacy Fence
Fireplace Features
- Not Applicable
Association Amenities
- None
Accessibility Features
- First Floor Bath
- First Floor Bedroom
Flooring
- Vinyl
- Wood
- Laminate
Foundation Details
- Slab
Architectural Style
- One Story
Heating
- Central
