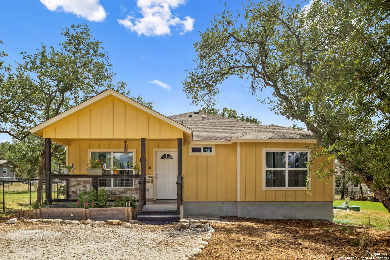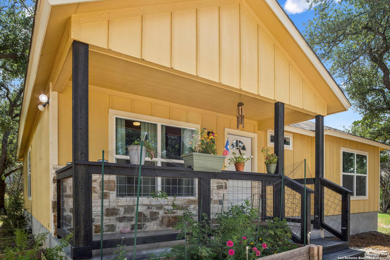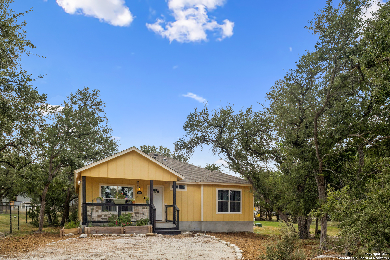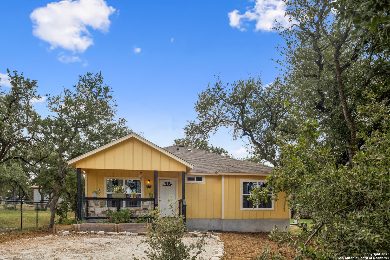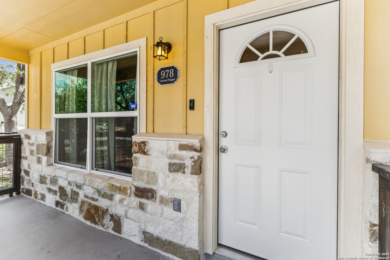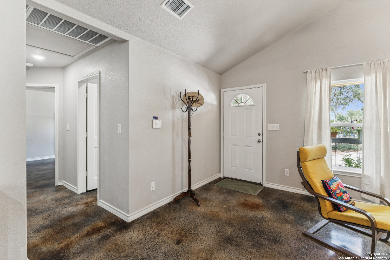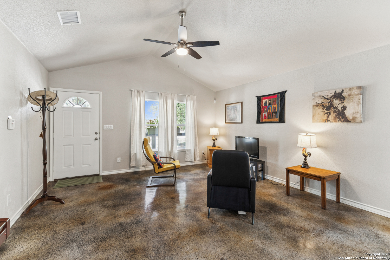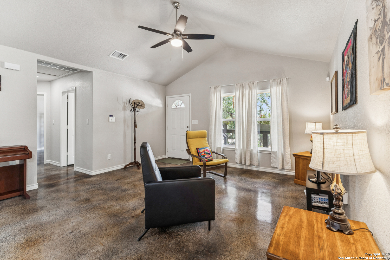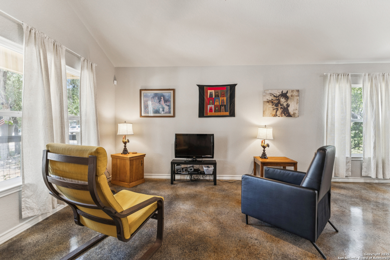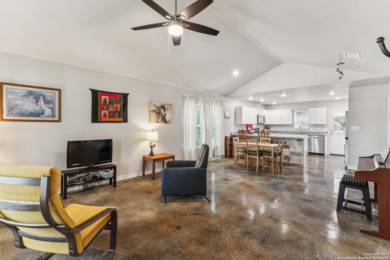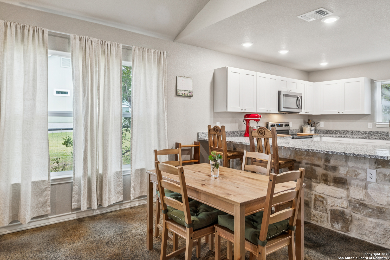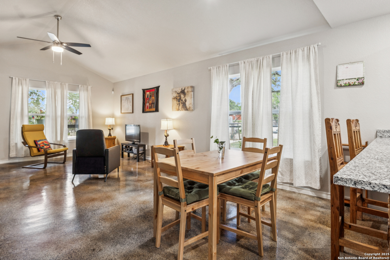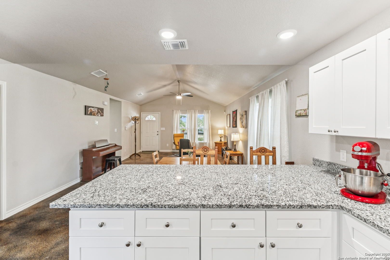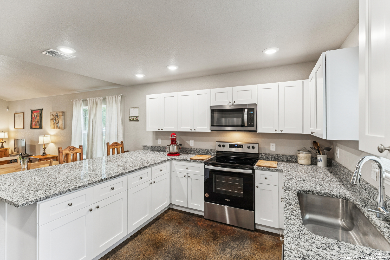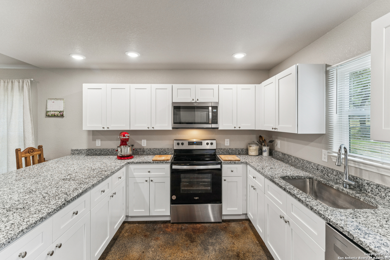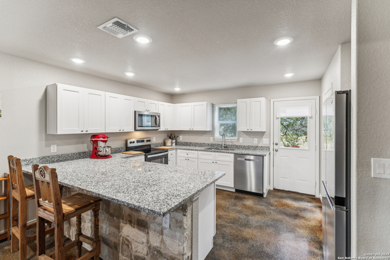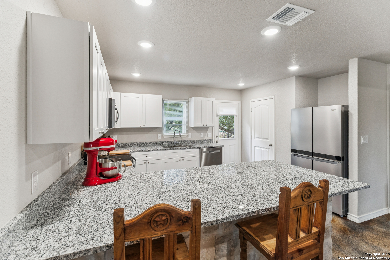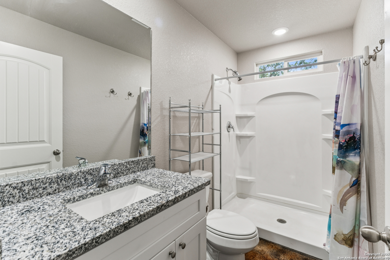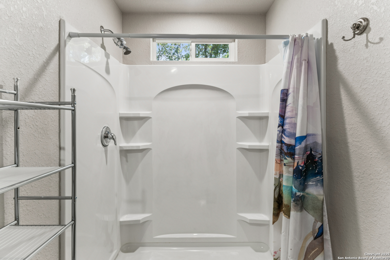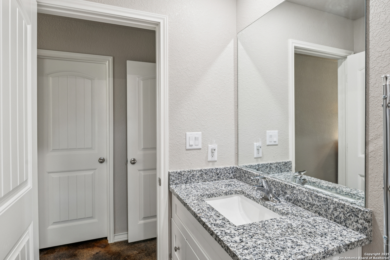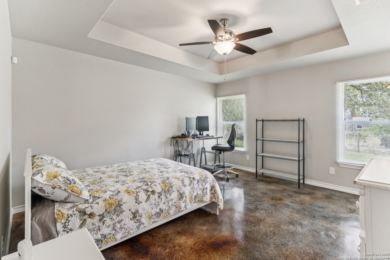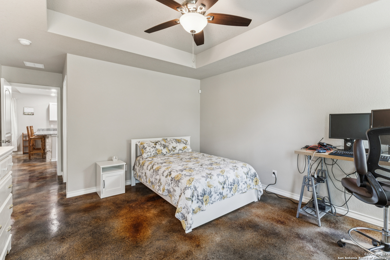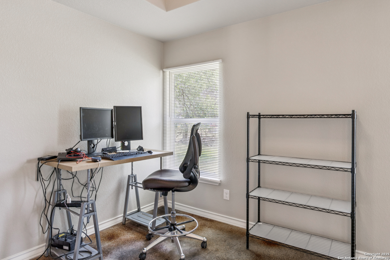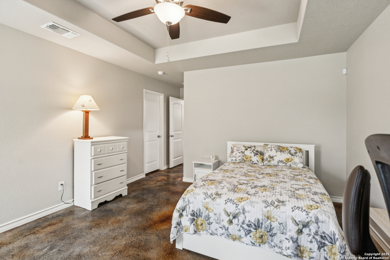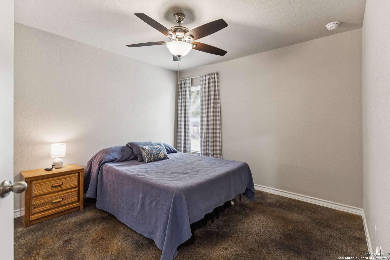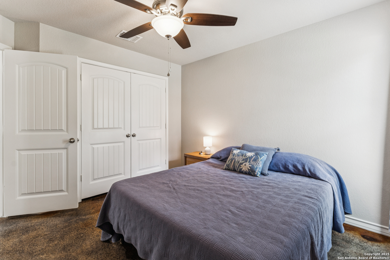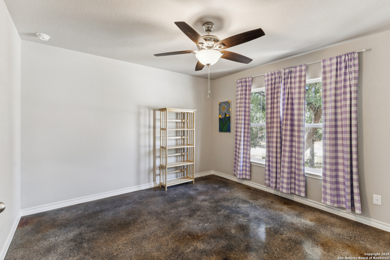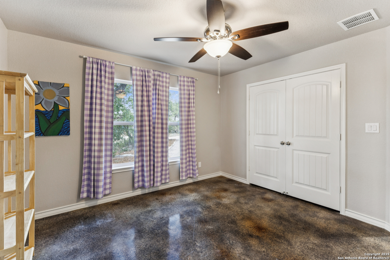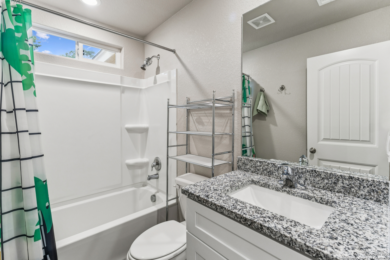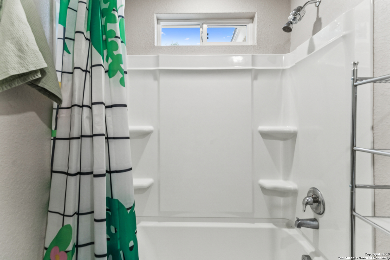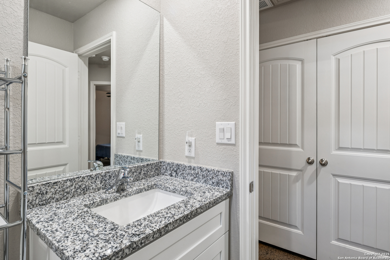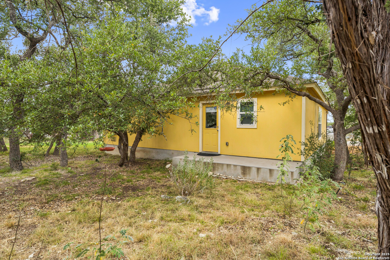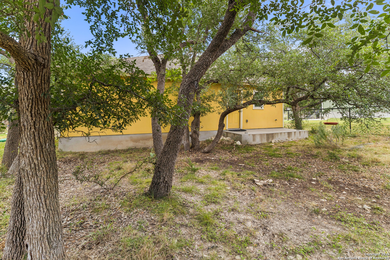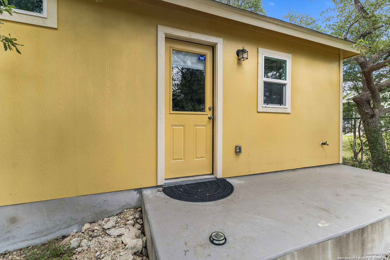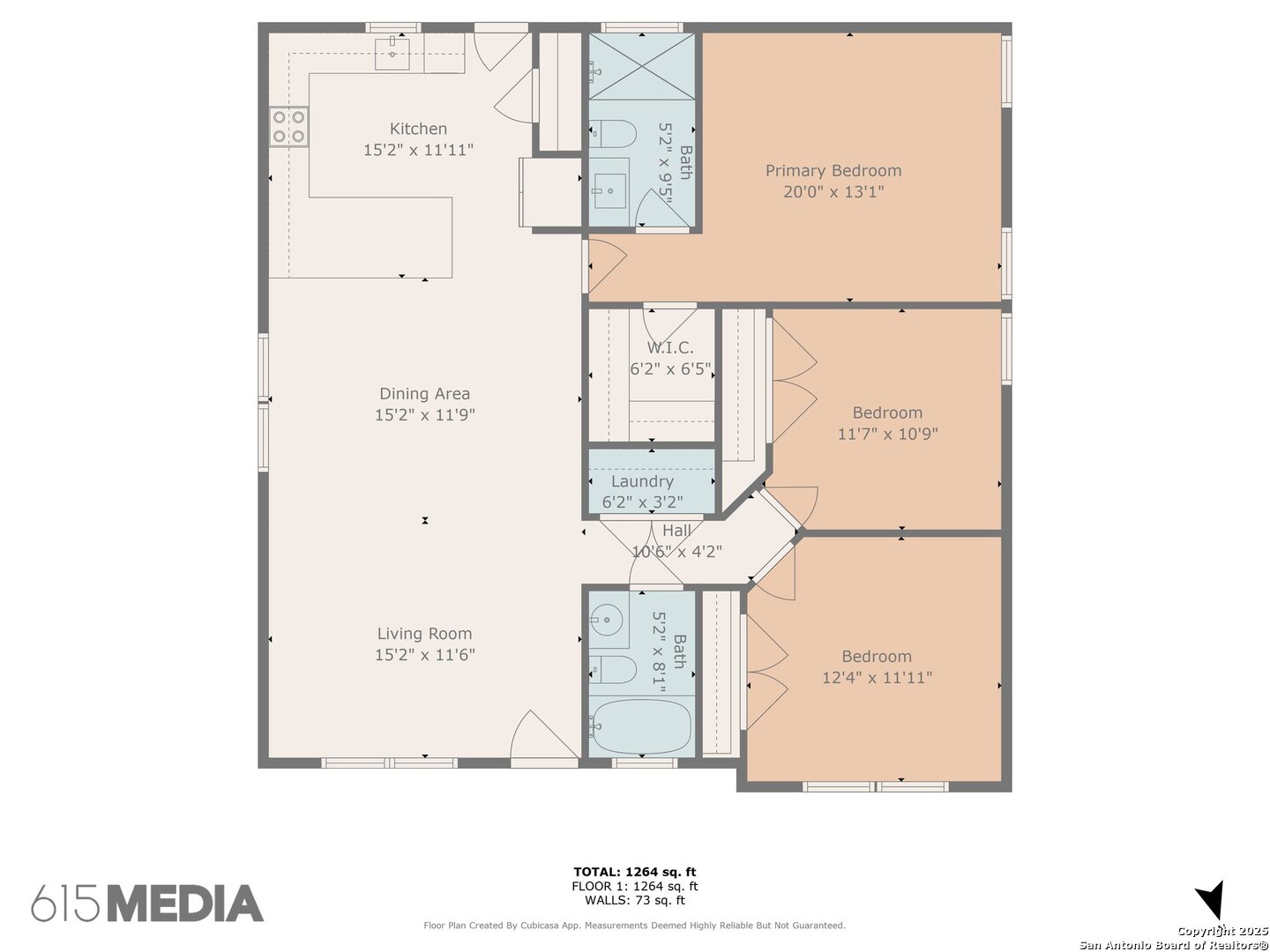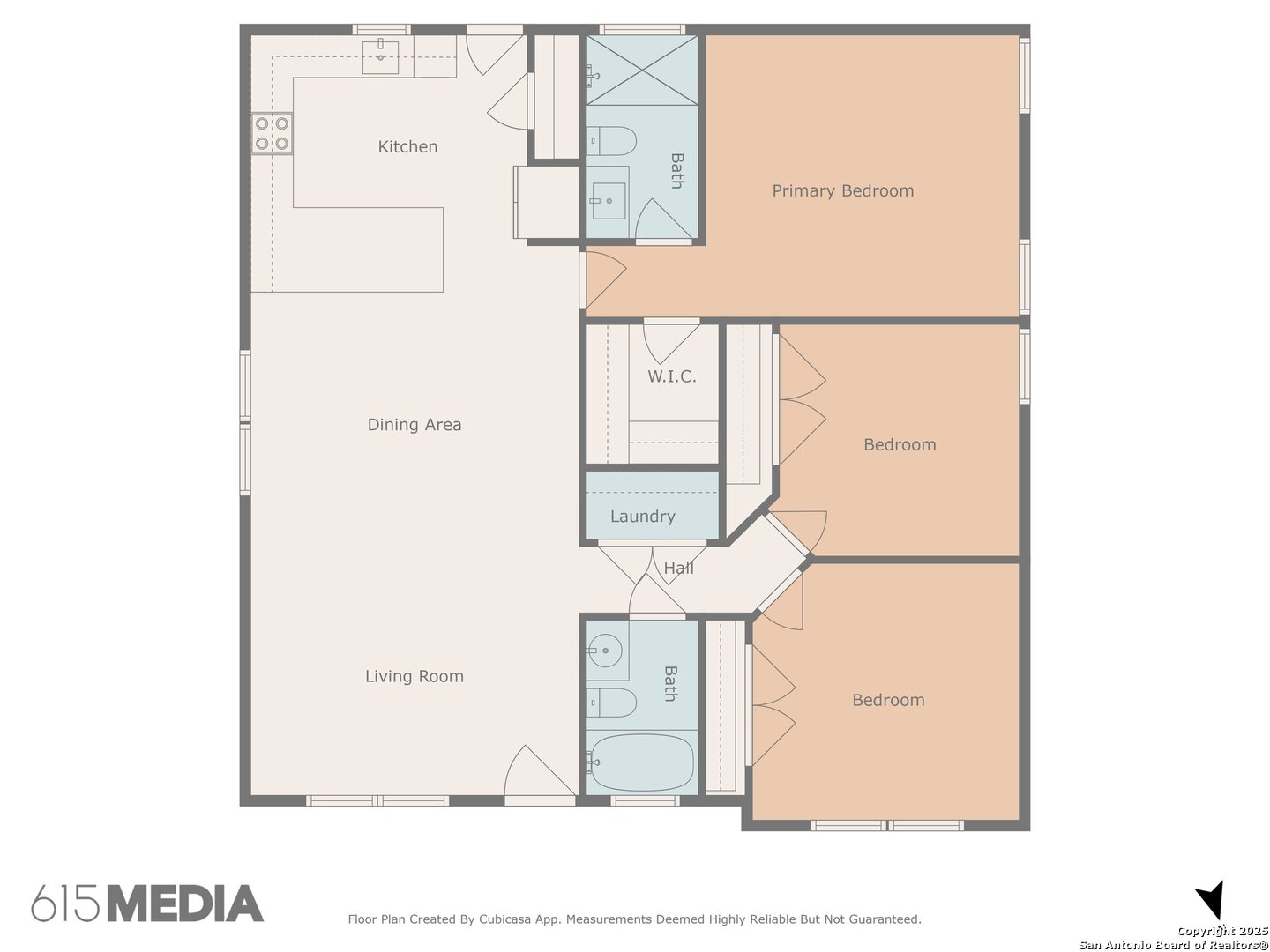Status
Market MatchUP
How this home compares to similar 3 bedroom homes in Spring Branch- Price Comparison$269,693 lower
- Home Size689 sq. ft. smaller
- Built in 2023Newer than 80% of homes in Spring Branch
- Spring Branch Snapshot• 252 active listings• 55% have 3 bedrooms• Typical 3 bedroom size: 2013 sq. ft.• Typical 3 bedroom price: $519,592
Description
This adorable Hill Country gem offers relaxed living in a peaceful, laid-back community surrounded by nature. Built in 2023 on a gently elevated, tree-covered lot, it features an open-concept layout with warm, stained concrete floors, granite countertops, a breakfast bar, and a well-appointed kitchen with pantry and stainless appliances. Vaulted ceilings create an open, airy feel while keeping its bright cozy charm. The split floor plan provides privacy for the primary suite, while two additional bedrooms offer flexibility for family, guests, or a home office. Enjoy the comfort of central air, durable fiber cement siding with stone accents, and a covered front porch that invites morning coffee or evening sunsets. With low HOA dues of just $50 per year, this home blends modern finishes with country calm-ideal for first-time buyers, downsizers, or anyone looking to simplify without sacrificing style. Homes this charming and move-in ready at this price point don't come along often. Schedule your showing today!
MLS Listing ID
Listed By
Map
Estimated Monthly Payment
$2,151Loan Amount
$237,405This calculator is illustrative, but your unique situation will best be served by seeking out a purchase budget pre-approval from a reputable mortgage provider. Start My Mortgage Application can provide you an approval within 48hrs.
Home Facts
Bathroom
Kitchen
Appliances
- Washer Connection
- Pre-Wired for Security
- Dryer Connection
- Disposal
- Stove/Range
- Refrigerator
- Ice Maker Connection
- Microwave Oven
- Dishwasher
- Ceiling Fans
- Custom Cabinets
Roof
- Composition
Levels
- One
Cooling
- One Central
Pool Features
- None
Window Features
- Some Remain
Exterior Features
- Mature Trees
Fireplace Features
- Not Applicable
Association Amenities
- Park/Playground
Flooring
- Stained Concrete
Foundation Details
- Slab
Architectural Style
- One Story
Heating
- Central
