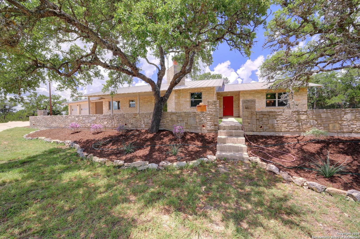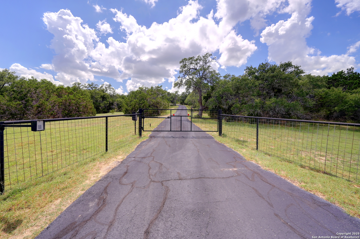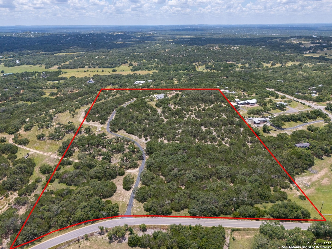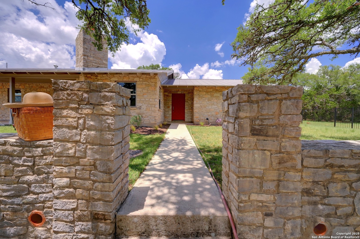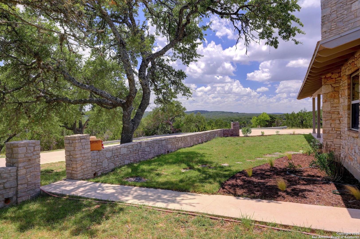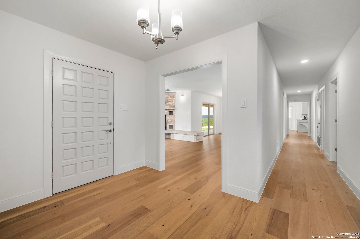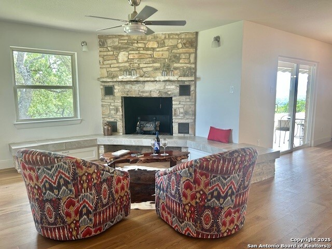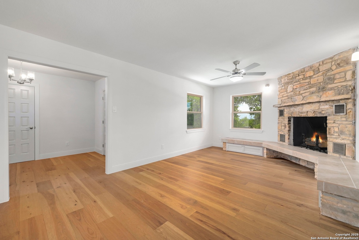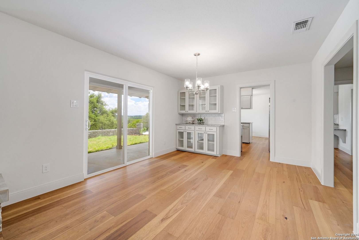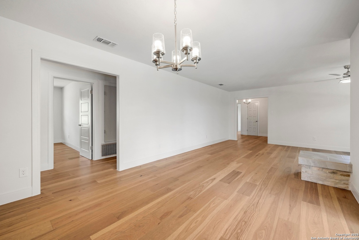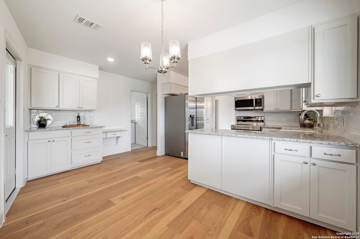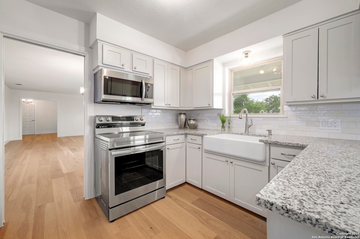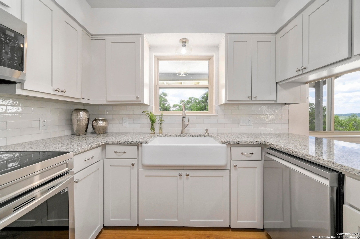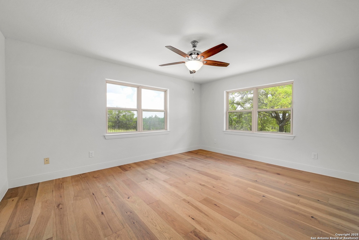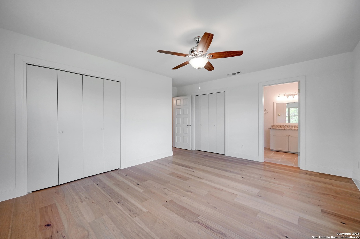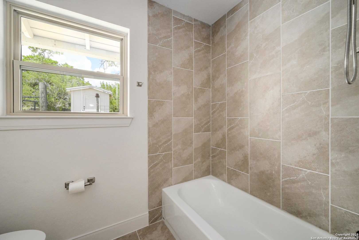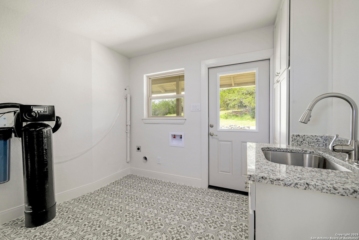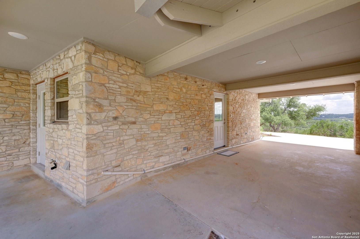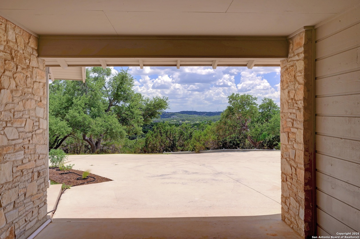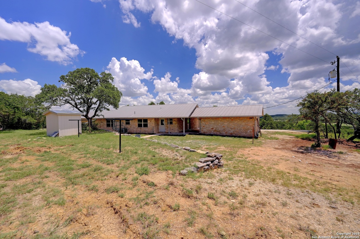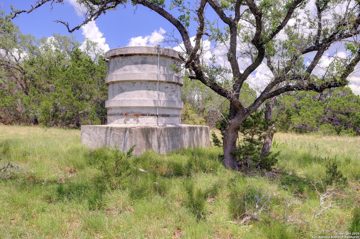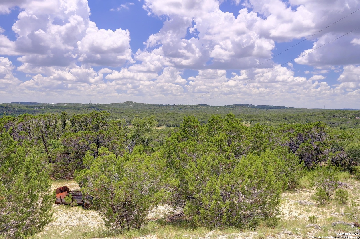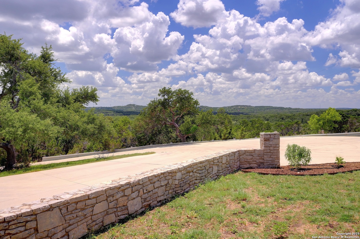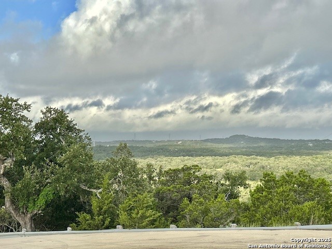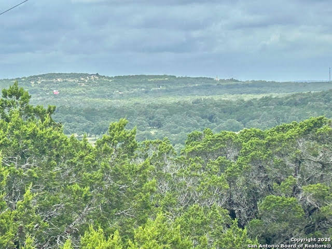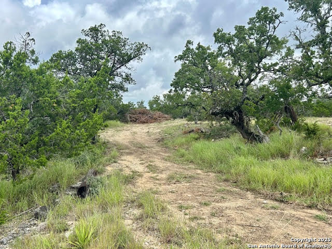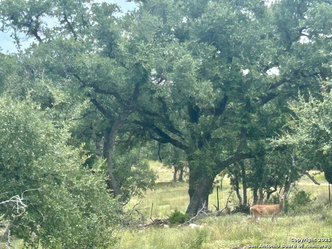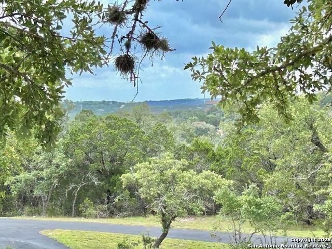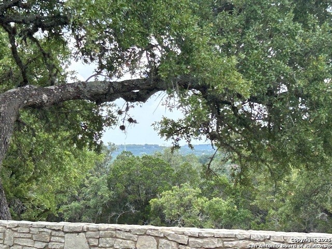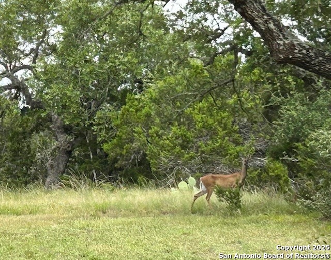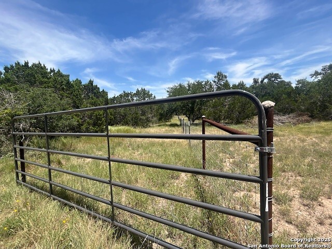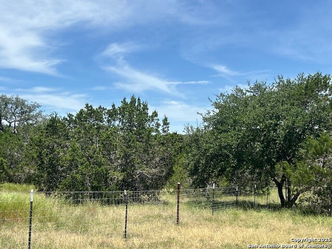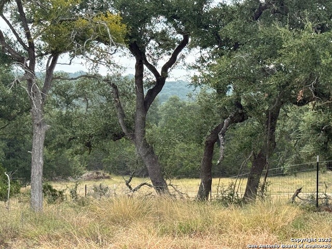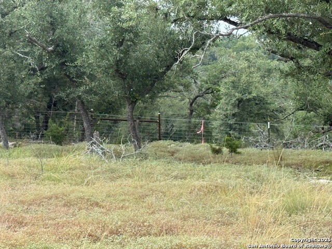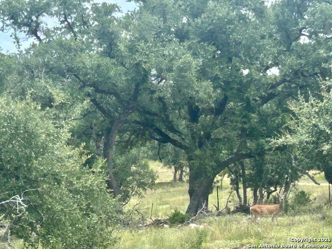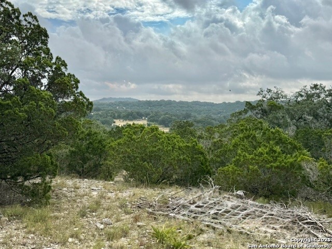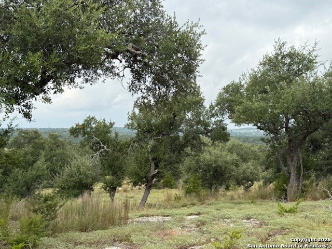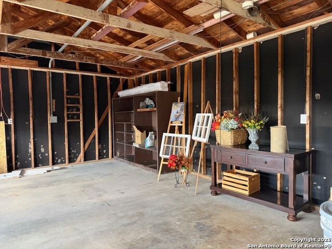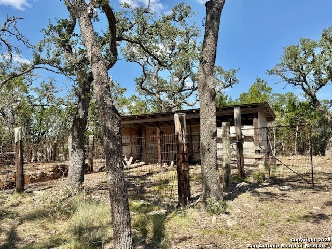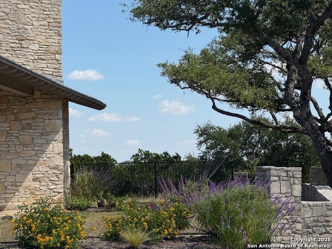Status
Market MatchUP
How this home compares to similar 3 bedroom homes in Spring Branch- Price Comparison$1,158,407 higher
- Home Size5 sq. ft. larger
- Built in 1969One of the oldest homes in Spring Branch
- Spring Branch Snapshot• 252 active listings• 55% have 3 bedrooms• Typical 3 bedroom size: 2013 sq. ft.• Typical 3 bedroom price: $519,592
Description
Escape to the Texas Hill Country. A Serene Retreat Awaits You with panoramic views. Nestled within the enchanting Texas Hill Country lies a charming 18-acre ranchette, an oasis of tranquility where dreams take root and nature whispers its secrets. This idyllic property invites you to leave the bustle of city life behind and indulge in the simplicity and serenity of rural living. With an agricultural exemption in place and no restrictions to hinder your aspirations, the land offers infinite possibilities- enjoy the adorable cottage, build your dream home, barns, workshops, or any creation your heart desires. At the heart of the ranchette lies a beautifully remodeled 2018 Sq. Ft. cottage, originally built in 1969. This rock home stands as a testament to the land itself, constructed entirely from rocks sourced on-site. The rock fencing adorning the front and back of the property adds an extra layer of rustic charm. Every inch of the home has been thoughtfully updated, offering modern comforts while preserving its timeless character. The home features: * Three inviting bedrooms that provide cozy spaces for rest and relaxation.* An office perfect for work or creative endeavors.*Living room with a fireplace, where evenings are warmed by both fire and ambiance.*Dining room and kitchen, each offering stunning views of the surrounding countryside. Private Setting yet modern conveniences minutes away and 30 minutes to San Antonio Airport.
MLS Listing ID
Listed By
Map
Estimated Monthly Payment
$14,302Loan Amount
$1,594,100This calculator is illustrative, but your unique situation will best be served by seeking out a purchase budget pre-approval from a reputable mortgage provider. Start My Mortgage Application can provide you an approval within 48hrs.
Home Facts
Bathroom
Kitchen
Appliances
- Disposal
- Garage Door Opener
- Vent Fan
- Microwave Oven
- Chandelier
- Water Softener (owned)
- Ceiling Fans
- Stove/Range
- Ice Maker Connection
- Self-Cleaning Oven
- Dryer Connection
- Washer Connection
- Electric Water Heater
- Dishwasher
- Private Garbage Service
- Refrigerator
Roof
- Metal
Levels
- One
Cooling
- One Central
Pool Features
- None
Window Features
- None Remain
Exterior Features
- Stone/Masonry Fence
- Has Gutters
- Covered Patio
- Wire Fence
- Double Pane Windows
- Wrought Iron Fence
- Ranch Fence
- Mature Trees
Fireplace Features
- Wood Burning
- One
- Living Room
- Stone/Rock/Brick
Association Amenities
- Controlled Access
Accessibility Features
- Int Door Opening 32"+
- Doors w/Lever Handles
- Low Bathroom Mirrors
- Hallways 42" Wide
- No Carpet
- Low Closet Rods
- Doors-Swing-In
- Stall Shower
- No Stairs
- 2+ Access Exits
- Doors-Pocket
- First Floor Bedroom
- First Floor Bath
- Ext Door Opening 36"+
- Thresholds less than 5/8 of an inch
Flooring
- Ceramic Tile
- Wood
Foundation Details
- Slab
Architectural Style
- One Story
- Ranch
Heating
- Central
