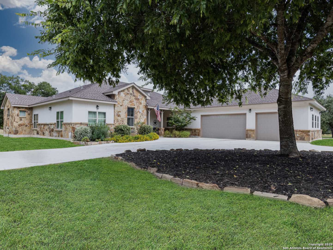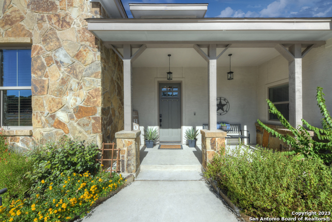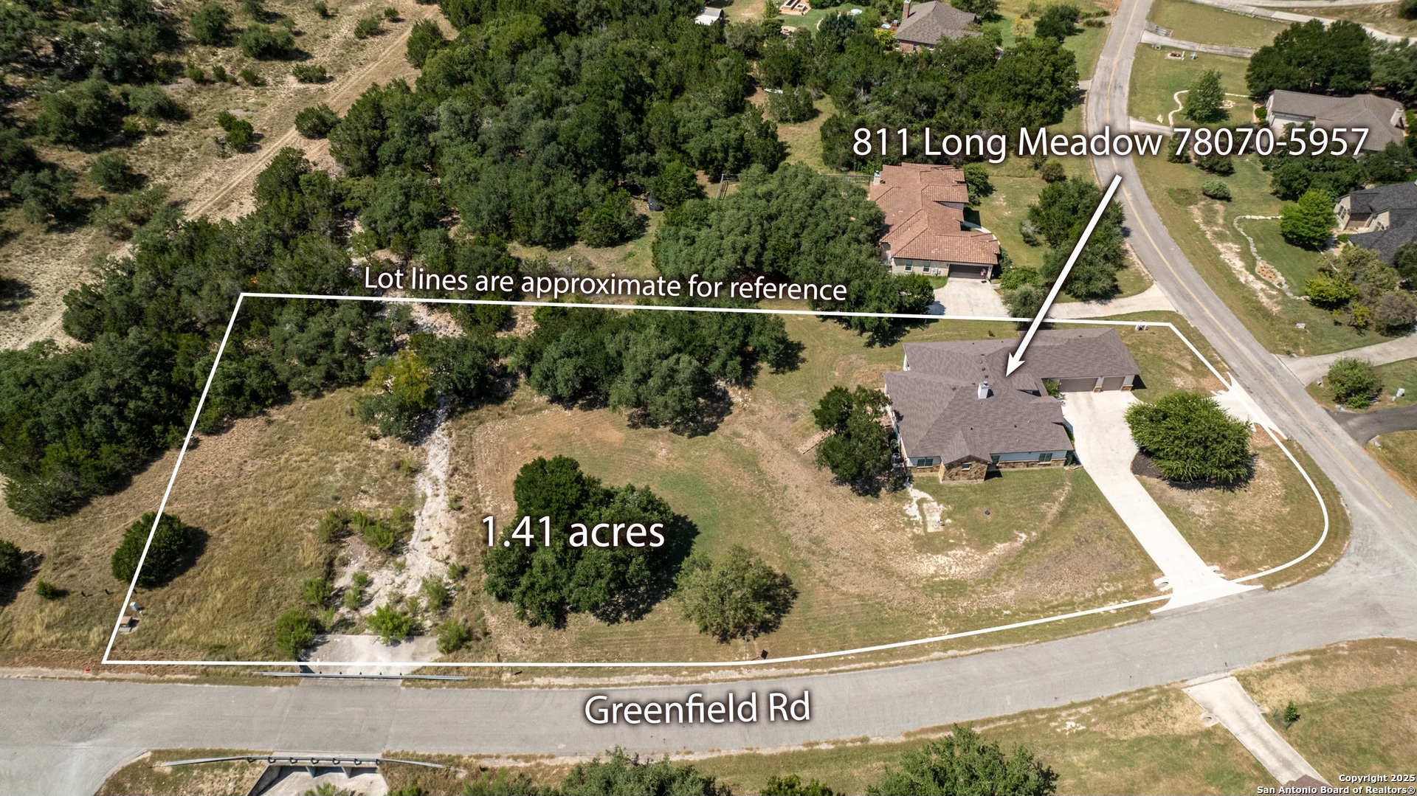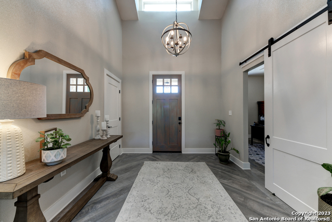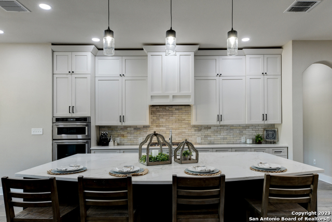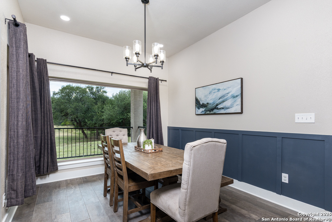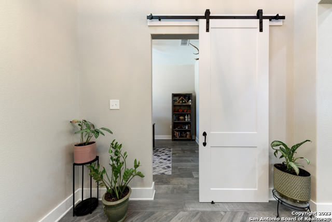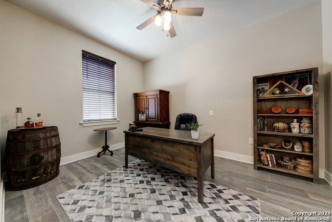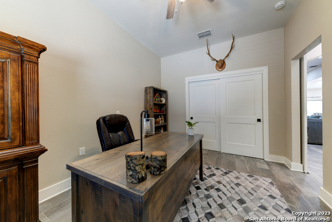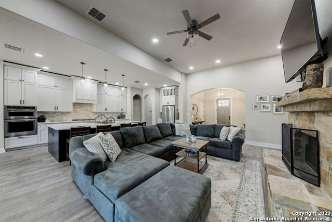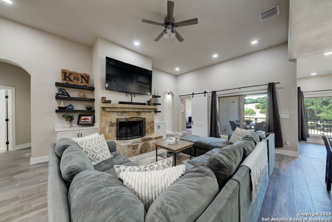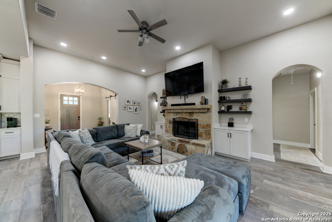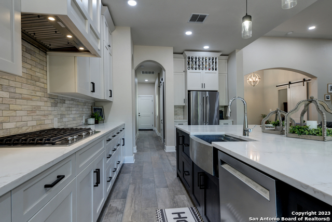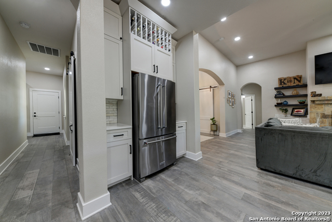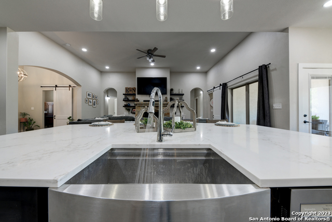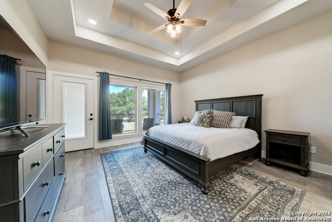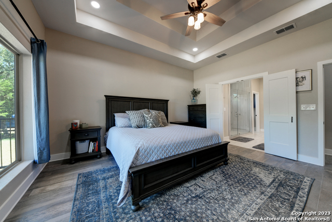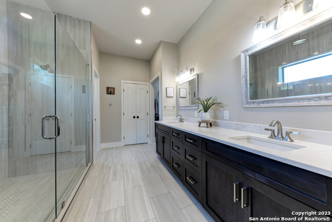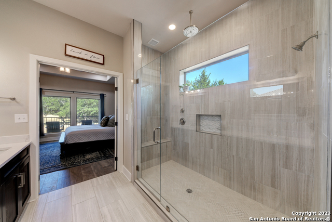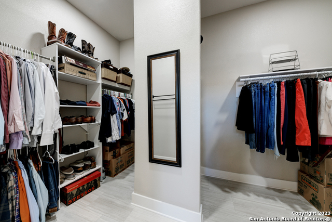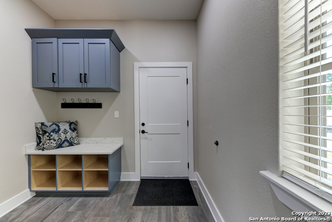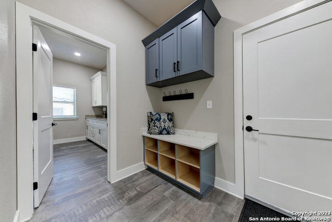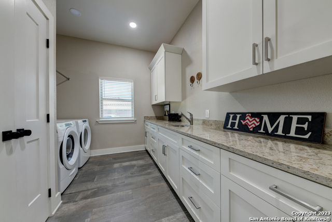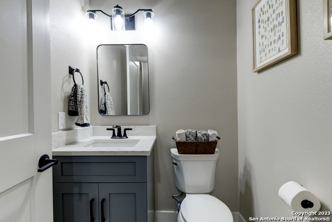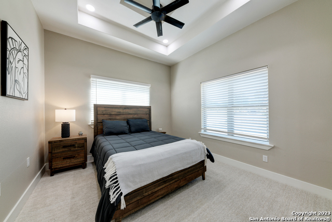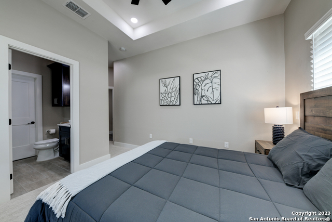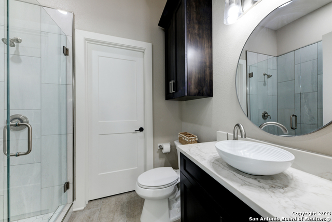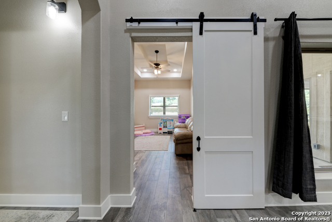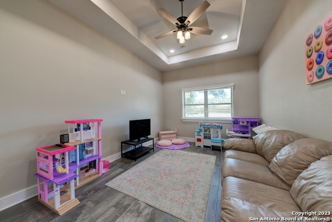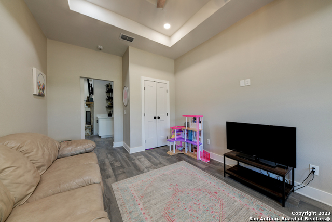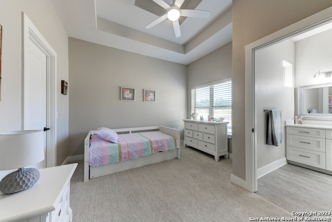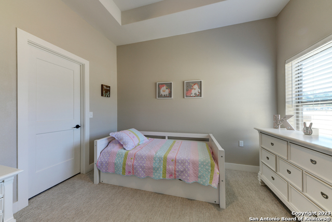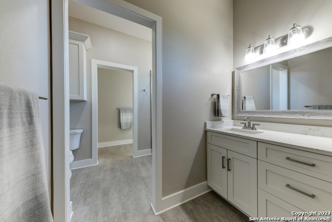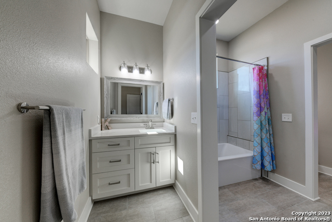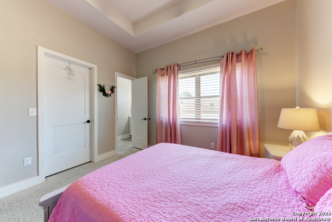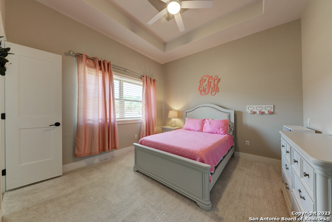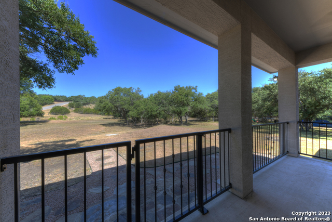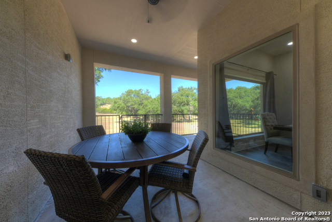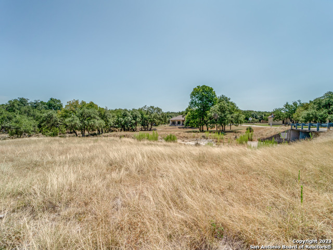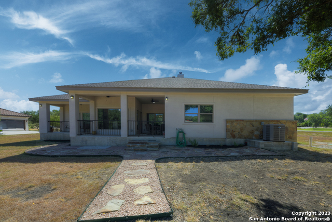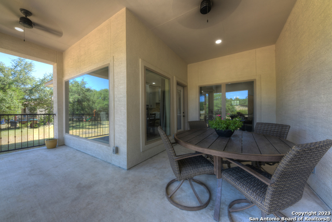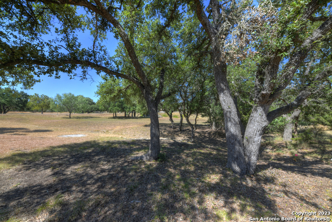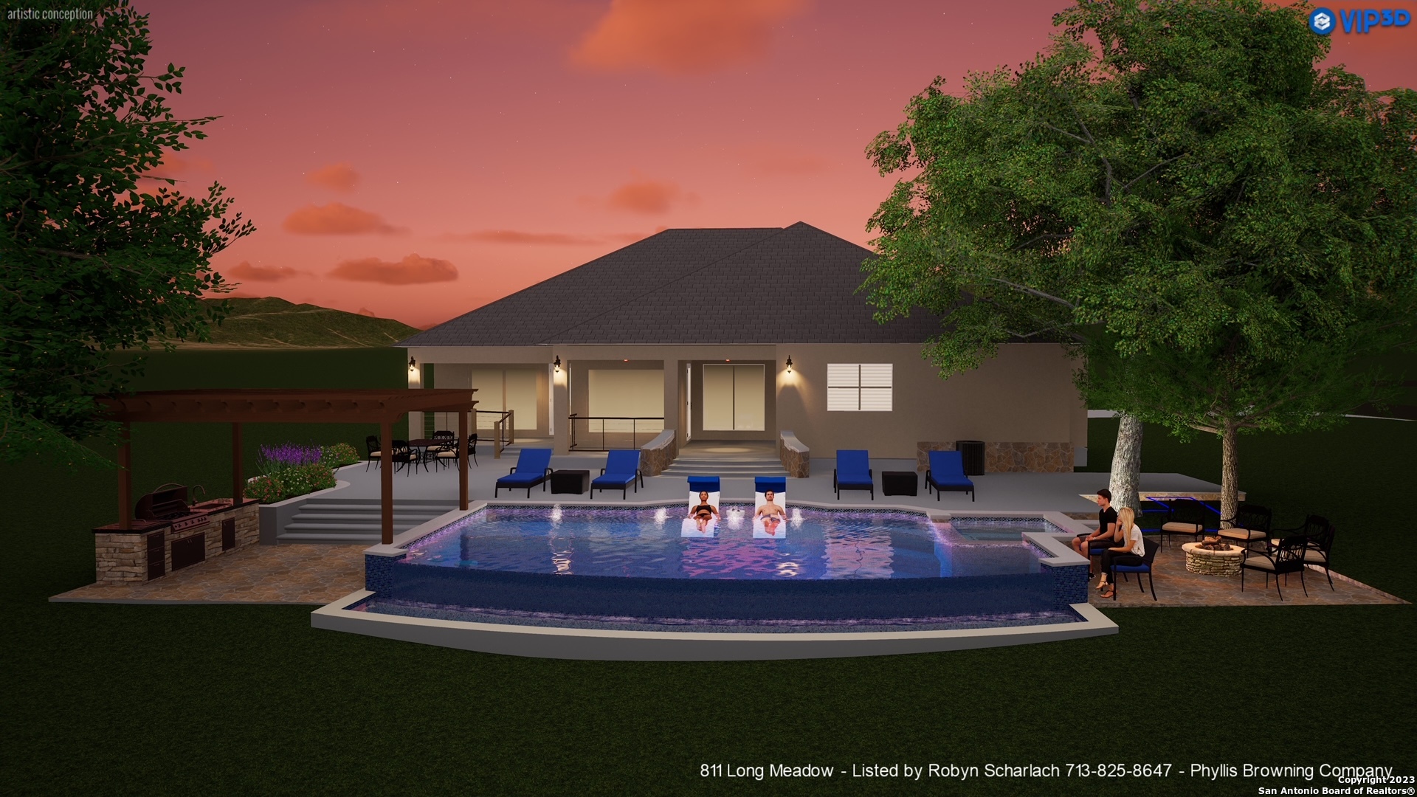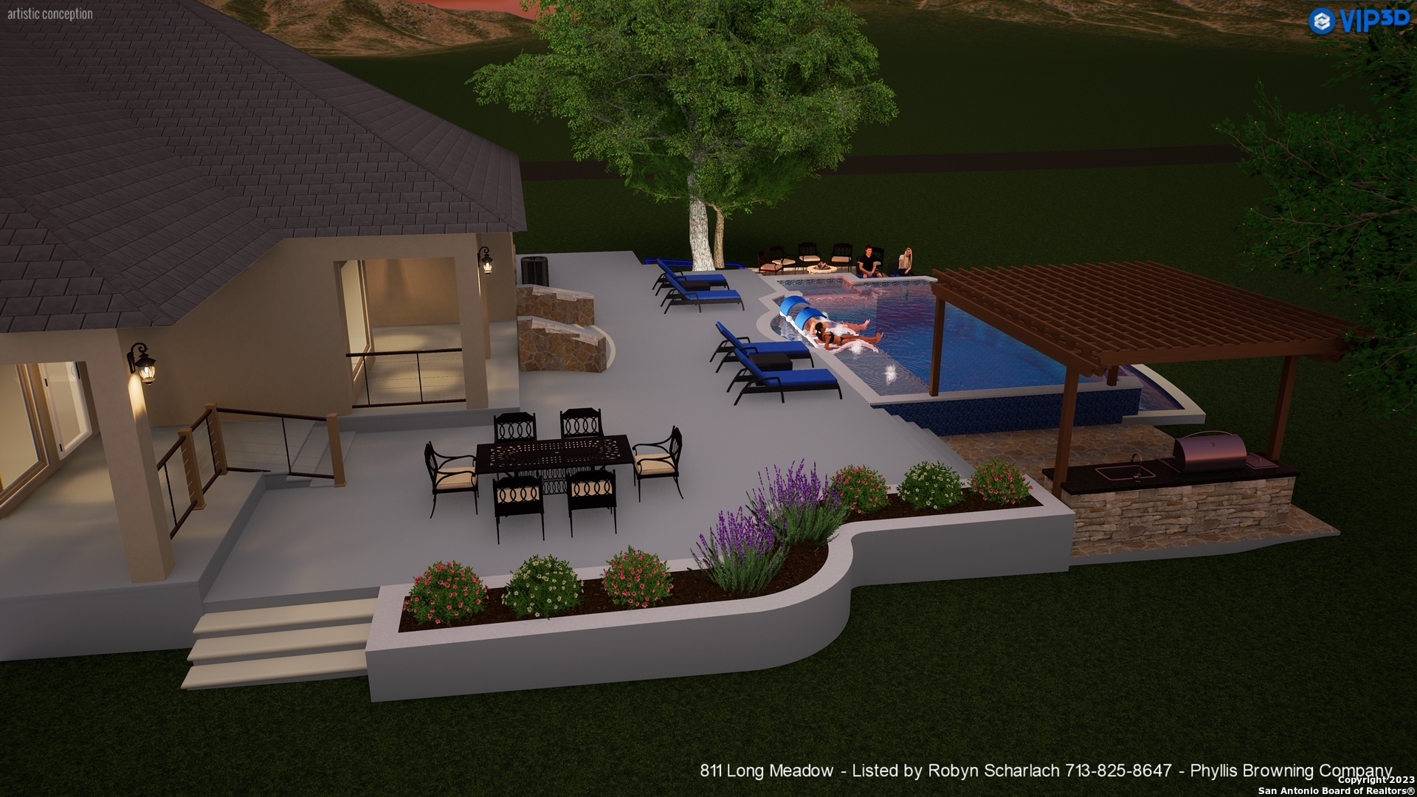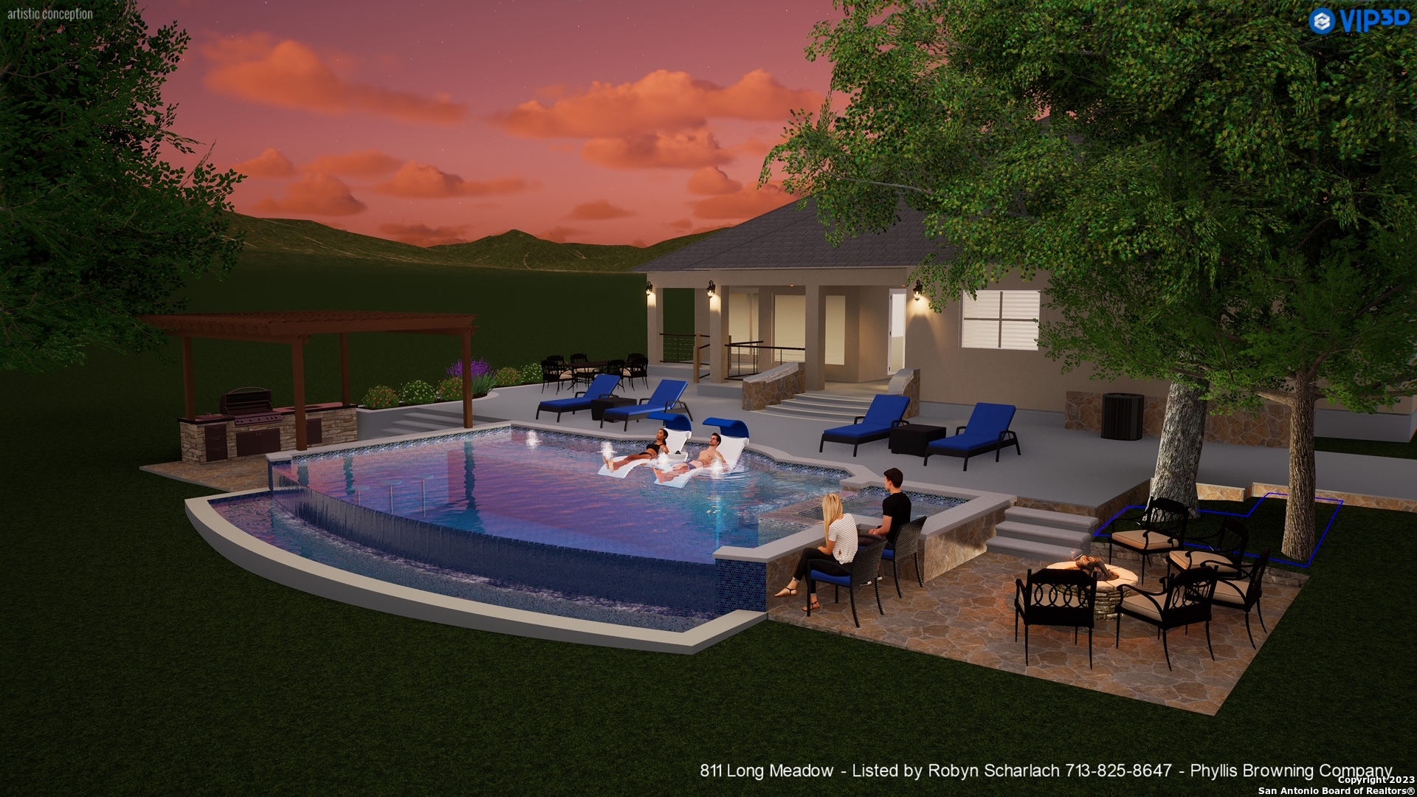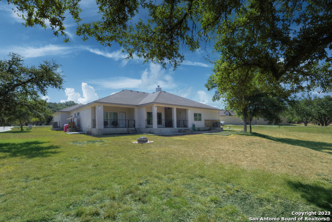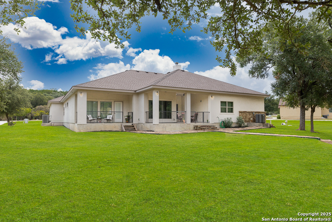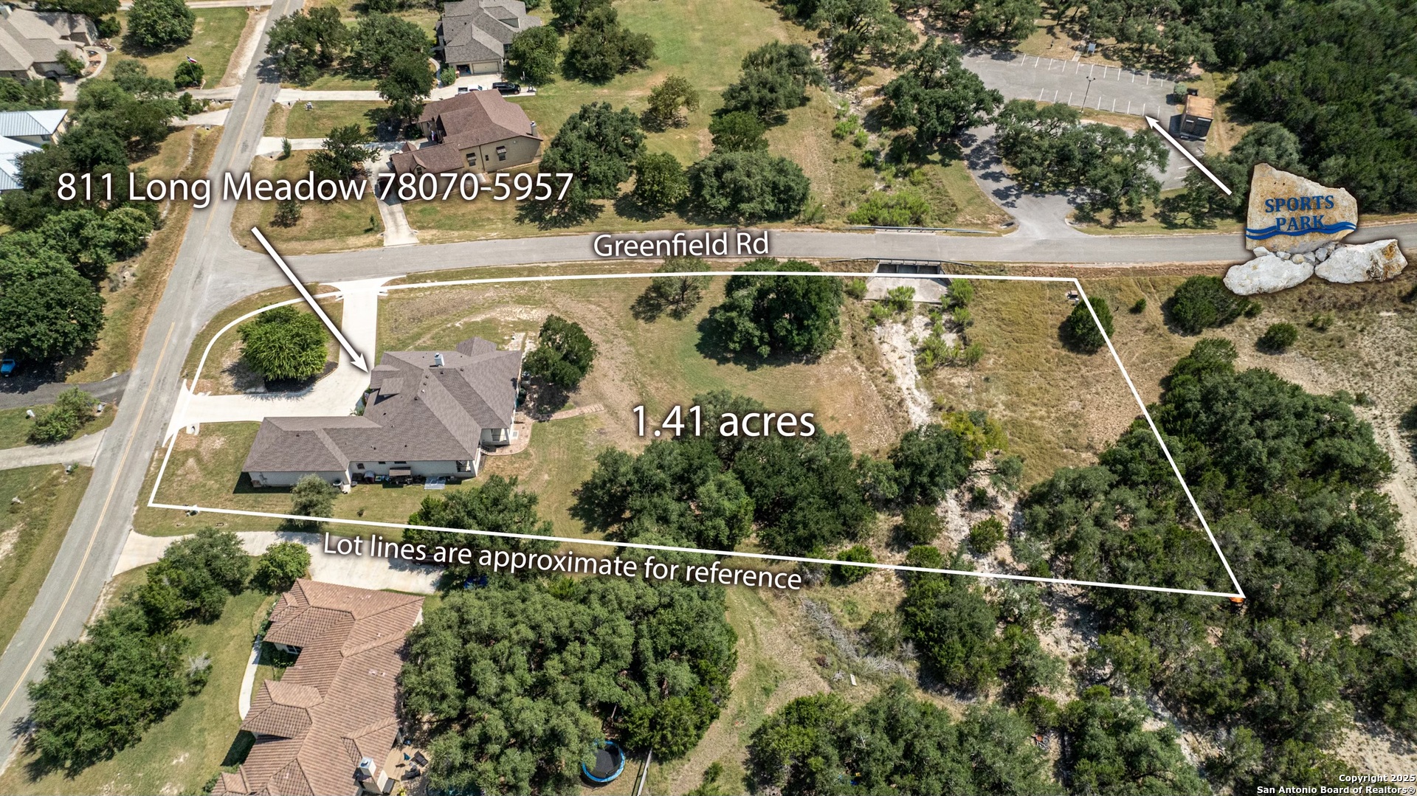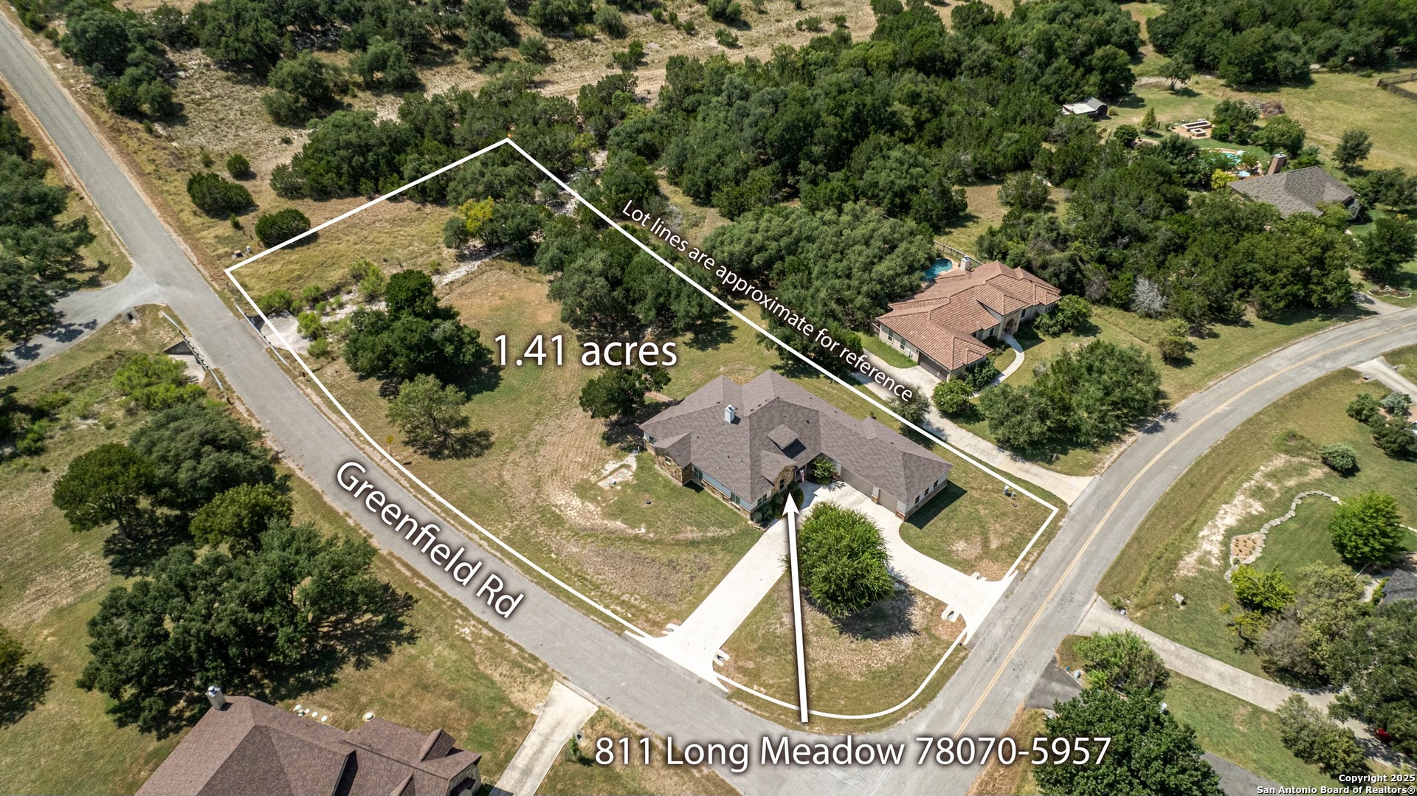Status
Market MatchUP
How this home compares to similar 4 bedroom homes in Spring Branch- Price Comparison$16,019 higher
- Home Size188 sq. ft. larger
- Built in 2021Newer than 66% of homes in Spring Branch
- Spring Branch Snapshot• 252 active listings• 32% have 4 bedrooms• Typical 4 bedroom size: 2977 sq. ft.• Typical 4 bedroom price: $823,980
Description
Nestled on a gorgeous 1.4-acre corner lot, this beautifully designed home is just a short stroll from the community park, sports courts, and scenic walking trails in sought-after River Crossing. Blending casual elegance with clean modern lines, this property delivers both style and substance in an idyllic Hill Country setting. Super convenient location - minutes to 281 and 46 and 30 minutes to the airport. The exterior boasts a striking combination of stucco and stone accents, perfectly complementing its natural surroundings. Inside, you'll find an expansive, open-concept layout with high ceilings, abundant natural light, and seamless flow from room to room. A wall of windows across the back showcases views of the tranquil backyard, while a barn door off the foyer opens to a spacious home office or study complete with a closet for flexible use. With four generously sized bedrooms, including a private in-law suite, this home offers a thoughtful split-bedroom design. There's also a versatile bonus room-also with a closet and barn door-that can function as a second office, playroom, homeschool space, or even a fifth bedroom. At the heart of the home is the gourmet island kitchen, featuring: * Quartz countertops * Hands-free faucet * Custom cabinetry * Stainless steel appliances * Massive walk-in pantry * Breakfast bar and coffee nook * Abundant storage throughout The kitchen flows effortlessly into the large dining area and family room, both of which overlook a covered back patio-the perfect spot to enjoy Hill Country evenings or morning coffee in peaceful surroundings. The primary suite is a true retreat, offering a spacious bedroom, private gated covered patio, and a spa-like bath with a huge walk-in shower, dual vanities, and an oversized walk-in closet. Additional highlights include: * One secondary bedroom with en suite bathroom * Two additional bedrooms with a shared central bath * Spacious laundry room with tons of cabinetry, counter space, and storage * Adjacent mudroom with drop zone for added convenience * Level backyard with mature trees and room to roam * Rear property line extends beyond the dry/seasonal creek to the utility box This home exemplifies thoughtful design, modern comfort, and timeless Hill Country charm. It offers peace and privacy with easy access to major highways-without all the noise and congestion. Don't miss this opportunity to own a beautifully maintained home in one of the area's most desirable communities!
MLS Listing ID
Listed By
Map
Estimated Monthly Payment
$7,388Loan Amount
$798,000This calculator is illustrative, but your unique situation will best be served by seeking out a purchase budget pre-approval from a reputable mortgage provider. Start My Mortgage Application can provide you an approval within 48hrs.
Home Facts
Bathroom
Kitchen
Appliances
- Private Garbage Service
- Built-In Oven
- Washer Connection
- Dryer Connection
- Self-Cleaning Oven
- Pre-Wired for Security
- Chandelier
- Smoke Alarm
- Electric Water Heater
- Microwave Oven
- Cook Top
- Ceiling Fans
- Garage Door Opener
- Disposal
- Custom Cabinets
- Solid Counter Tops
- Dishwasher
Roof
- Composition
Levels
- One
Cooling
- Two Central
Pool Features
- None
Window Features
- Some Remain
Exterior Features
- Double Pane Windows
- Covered Patio
- Patio Slab
- Mature Trees
Fireplace Features
- Wood Burning
- One
Association Amenities
- Golf Course
- Sports Court
- Tennis
- Clubhouse
- Pool
- Park/Playground
- Basketball Court
- Lake/River Park
- BBQ/Grill
- Waterfront Access
Accessibility Features
- 2+ Access Exits
- Doors w/Lever Handles
- Level Lot
- Low Pile Carpet
- No Steps Down
- Stall Shower
- No Stairs
- First Floor Bath
- Thresholds less than 5/8 of an inch
- First Floor Bedroom
Flooring
- Ceramic Tile
- Carpeting
Foundation Details
- Slab
Architectural Style
- Ranch
- Texas Hill Country
- One Story
- Mediterranean
Heating
- Heat Pump
