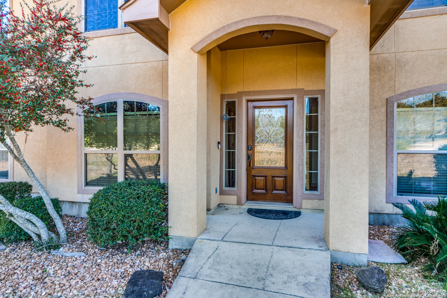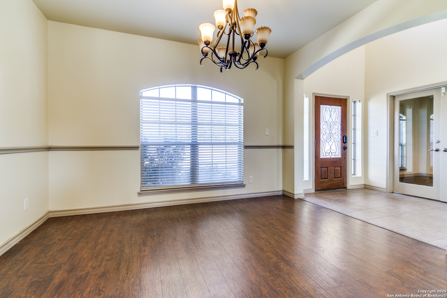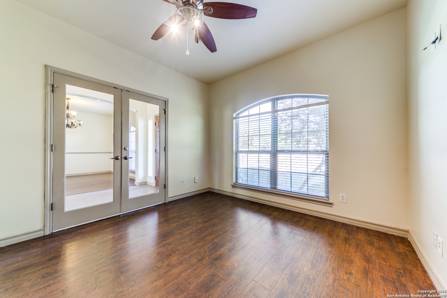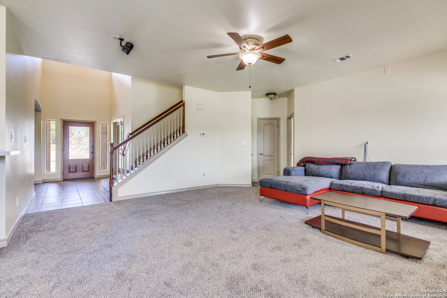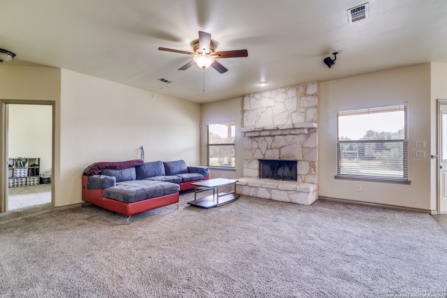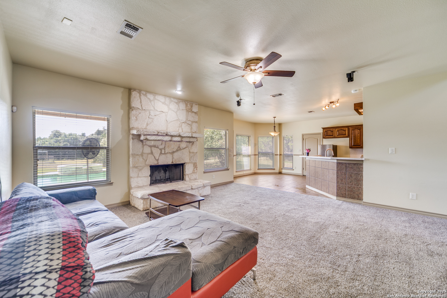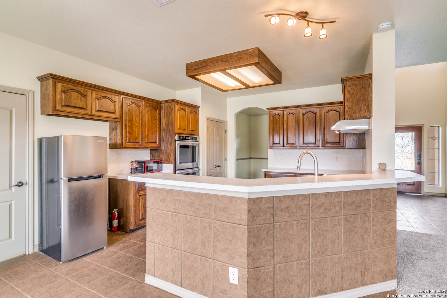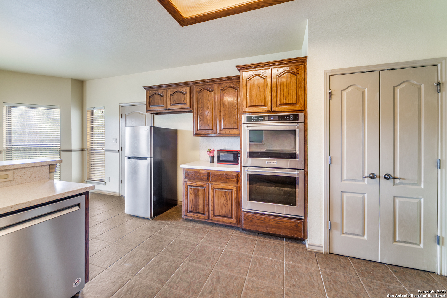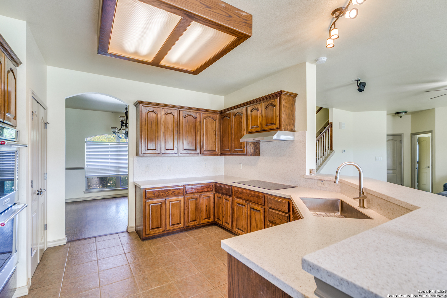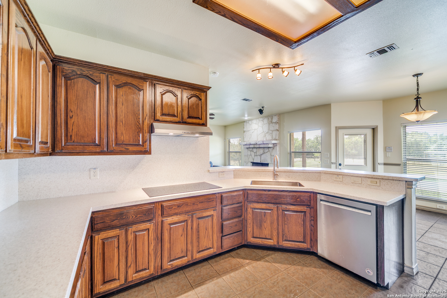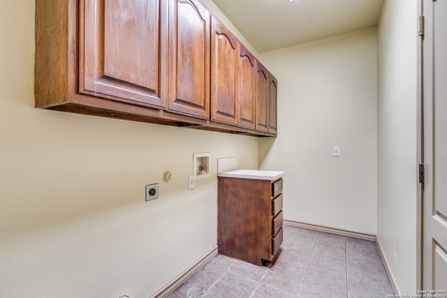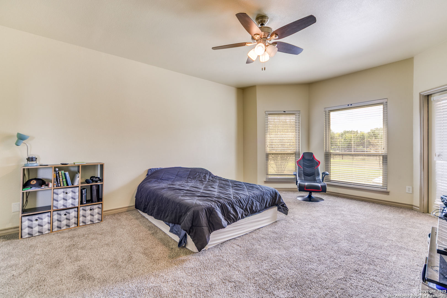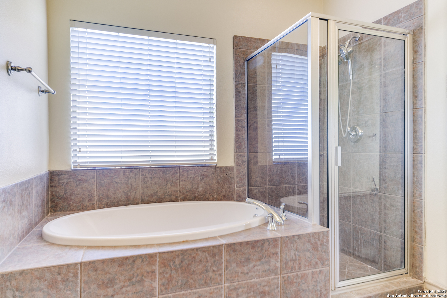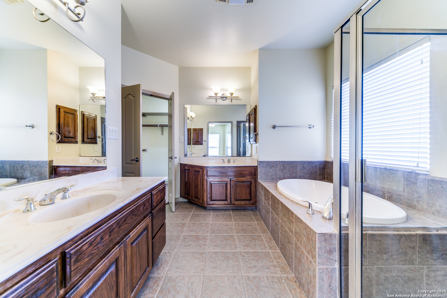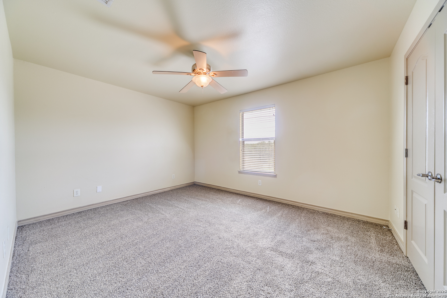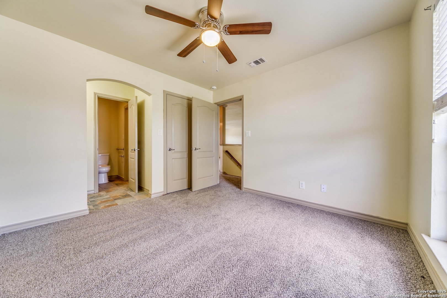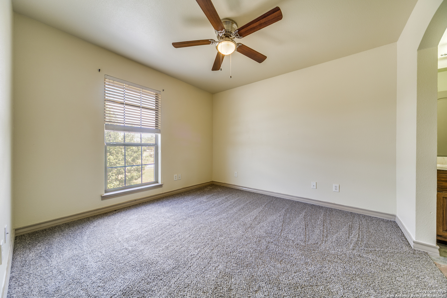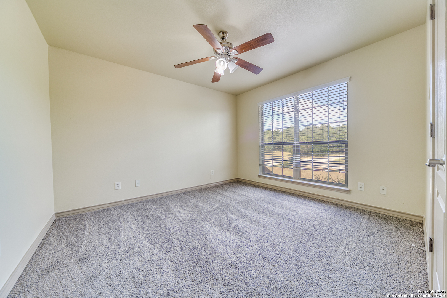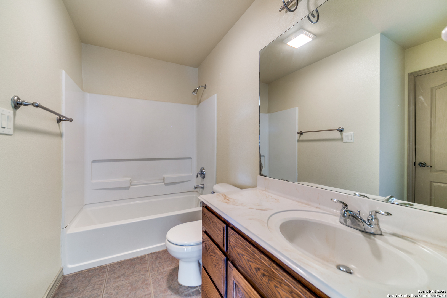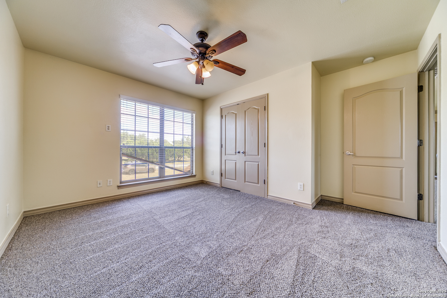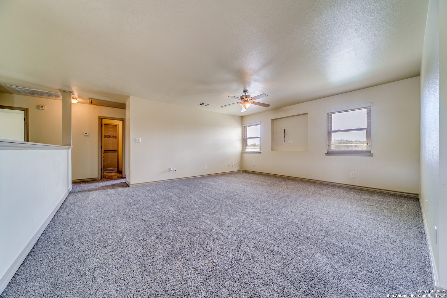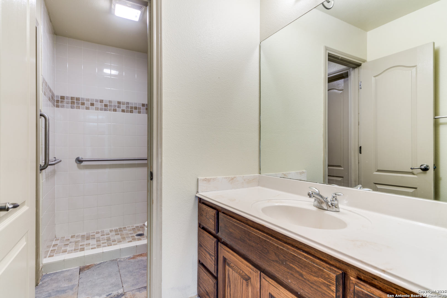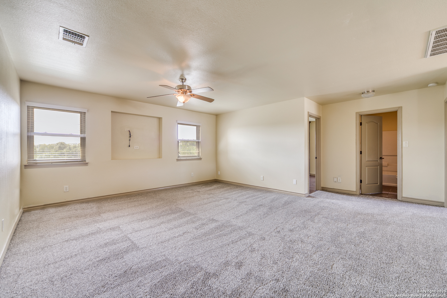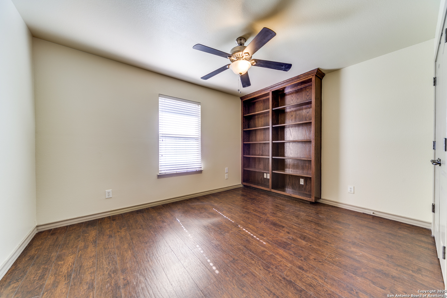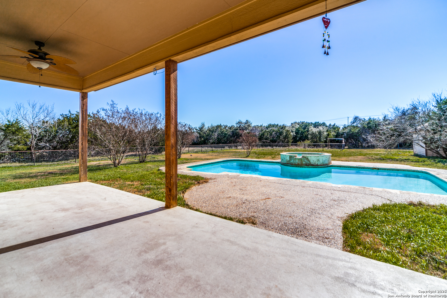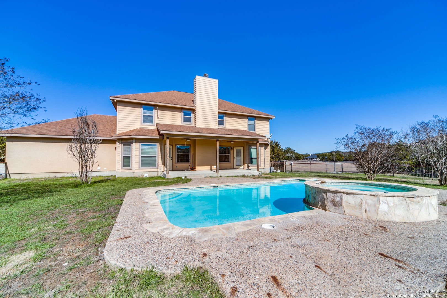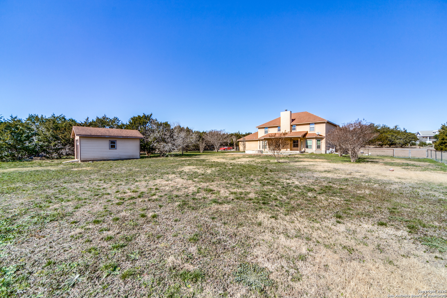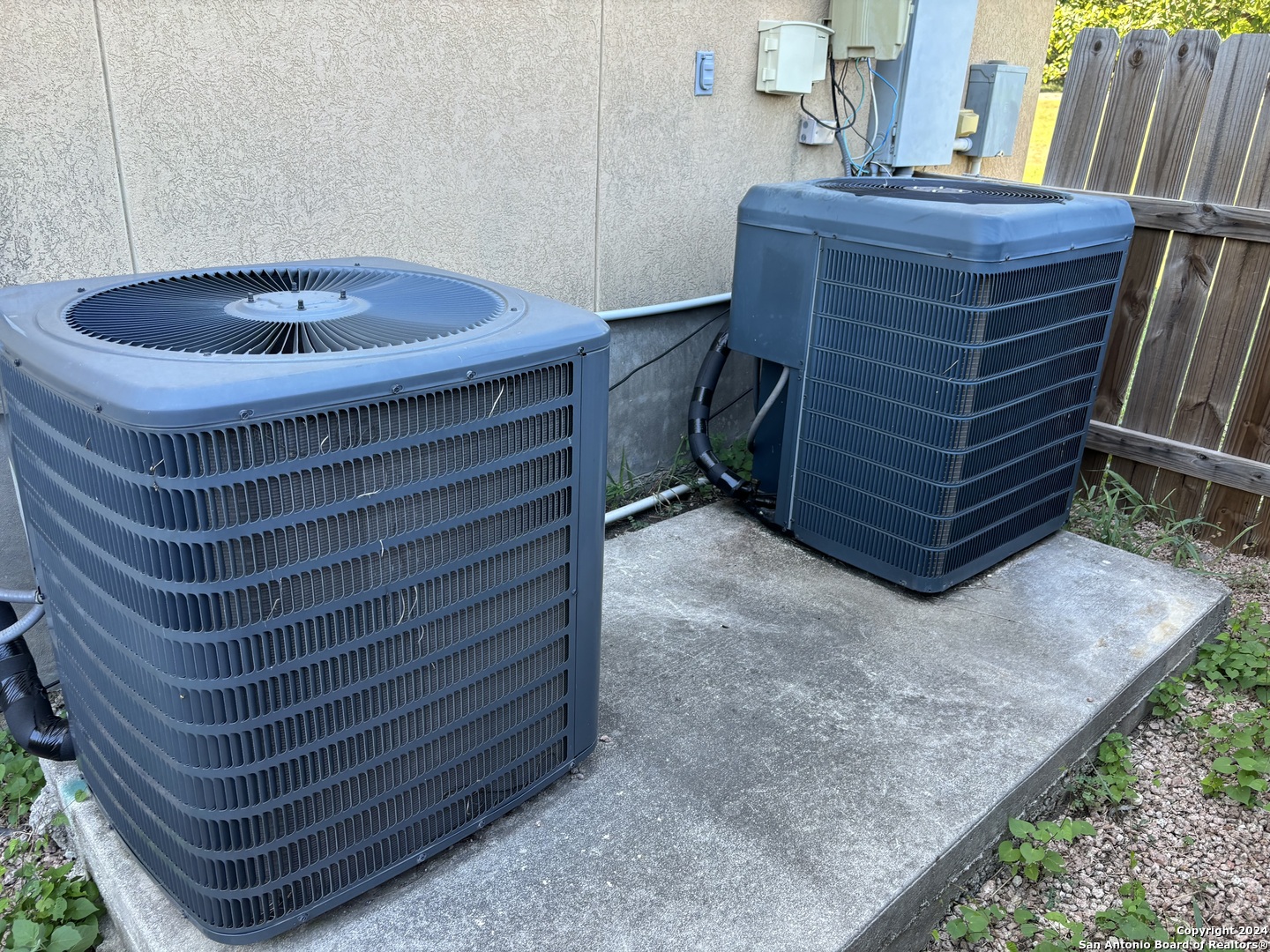Status
Market MatchUP
How this home compares to similar 6 bedroom homes in Spring Branch- Price Comparison$906,457 lower
- Home Size1460 sq. ft. smaller
- Built in 2006Older than 70% of homes in Spring Branch
- Spring Branch Snapshot• 252 active listings• 1% have 6 bedrooms• Typical 6 bedroom size: 4456 sq. ft.• Typical 6 bedroom price: $1,651,456
Description
Beautifully maintained 6-Bedroom, 3.5-Bath Home. This stunning 6-bedroom, 3.5-bath home offers a perfect blend of luxury, comfort, and peace of mind. Appraised at $745,000 on August 30, 2024, and meticulously maintained, nearly all repairs have been completed following a pre-inspection, making it move-in ready for its next fortunate owner. Seller will contribute up to $5,000 toward the buyer's closing costs or minor repairs. This home provides plenty of space for family and guests. The sixth bedroom showcases custom-built bookcases, creating an ideal space for a private home office or study. Adding even more value, the property includes a versatile 100-square-foot detached storage building-perfect for tools, seasonal decor, or hobby space. New kitchen countertop and backsplash installed, August 2025. One new central air unit was installed on September 25, 2025. New windows were replaced in the loft, master bedroom, kitchen, office, and office upstairs summer of 2024. The water heater upstairs was replaced in May 2025. The property has been thoroughly reviewed with both an appraisal and a professional inspection completed.
MLS Listing ID
Listed By
Map
Estimated Monthly Payment
$6,465Loan Amount
$707,750This calculator is illustrative, but your unique situation will best be served by seeking out a purchase budget pre-approval from a reputable mortgage provider. Start My Mortgage Application can provide you an approval within 48hrs.
Home Facts
Bathroom
Kitchen
Appliances
- Disposal
- Smoke Alarm
- Water Softener (owned)
- In Wall Pest Control
- Double Ovens
- Cook Top
- Ceiling Fans
- Stove/Range
- Ice Maker Connection
- Built-In Oven
- Self-Cleaning Oven
- Dryer Connection
- Washer Connection
- Electric Water Heater
- Dishwasher
- Central Vacuum
Roof
- Composition
Levels
- Two
Cooling
- Two Central
Pool Features
- In Ground Pool
- Fenced Pool
Window Features
- Some Remain
Other Structures
- None
- Storage
Exterior Features
- Mature Trees
- Wrought Iron Fence
- Sprinkler System
- Dog Run Kennel
- Partial Sprinkler System
Fireplace Features
- One
Association Amenities
- Other - See Remarks
- Controlled Access
Flooring
- Ceramic Tile
- Carpeting
- Wood
Foundation Details
- Slab
Architectural Style
- Two Story
Heating
- Central

