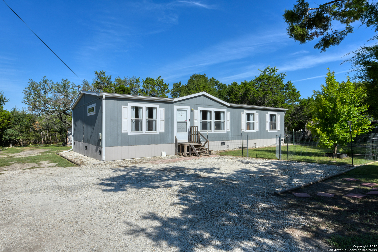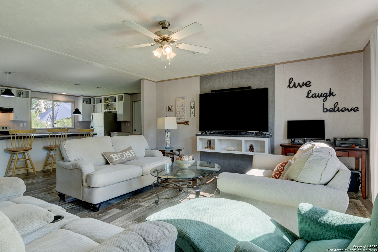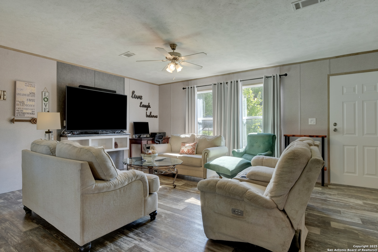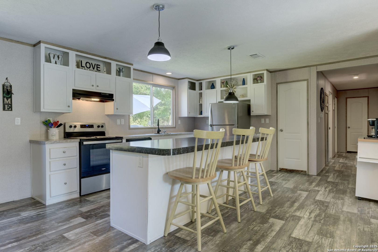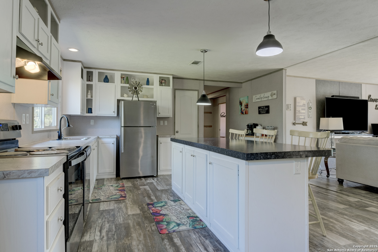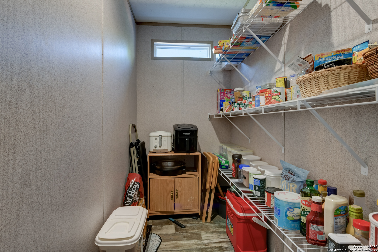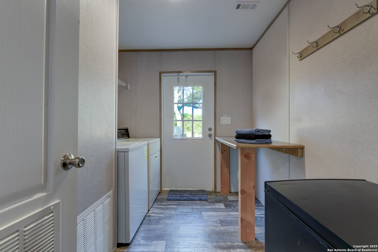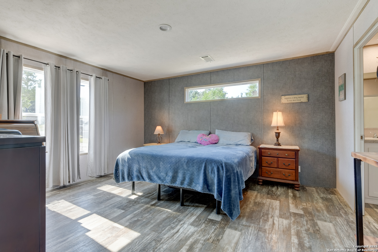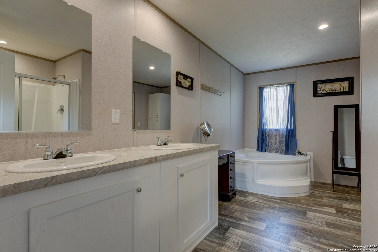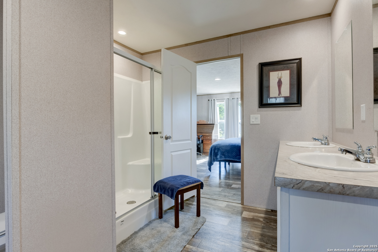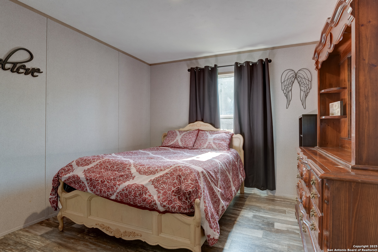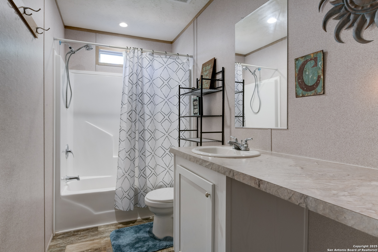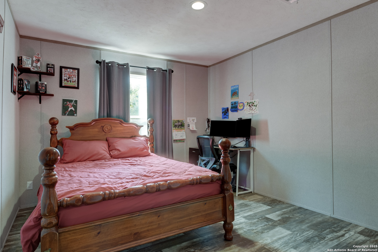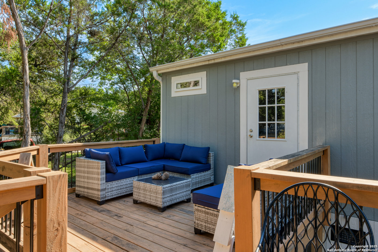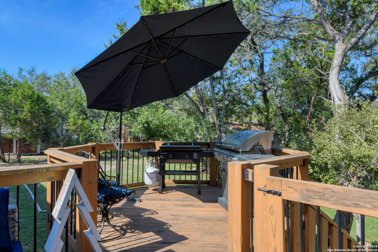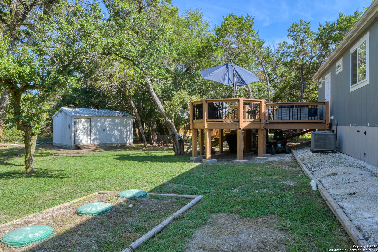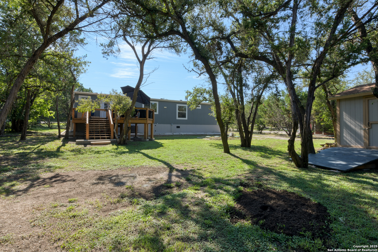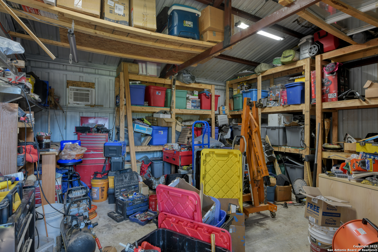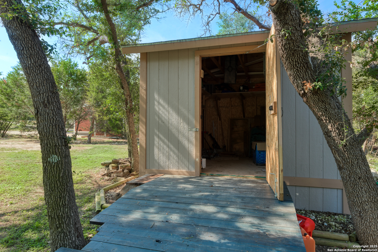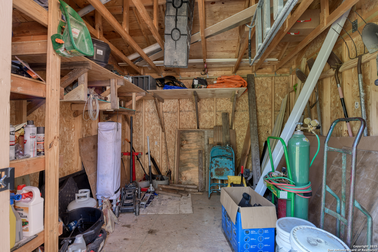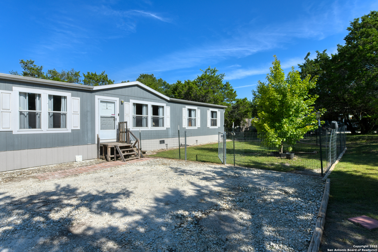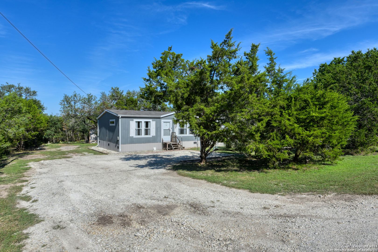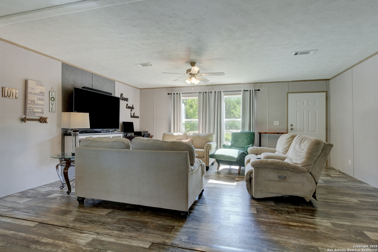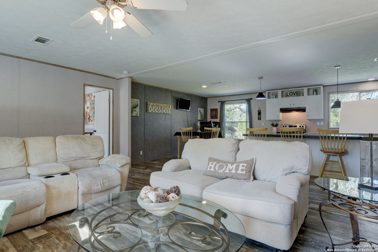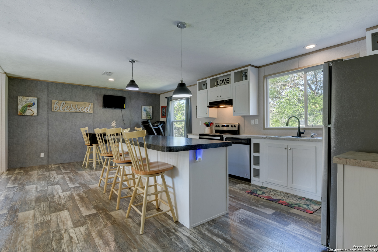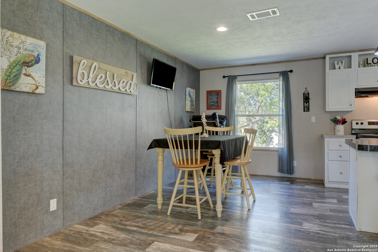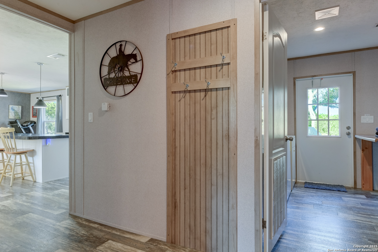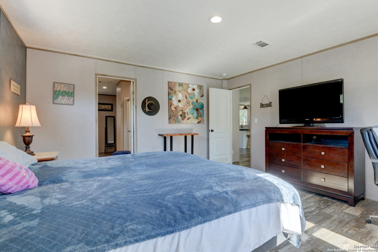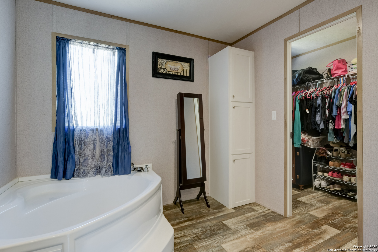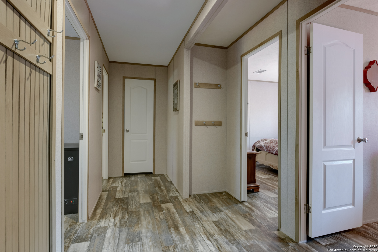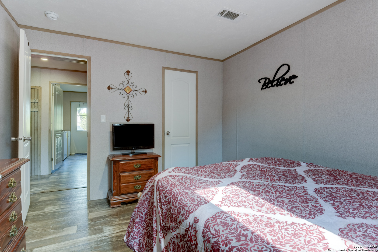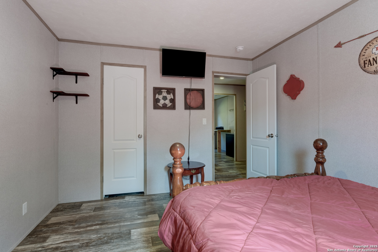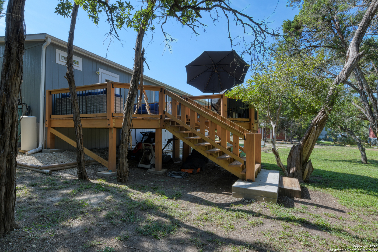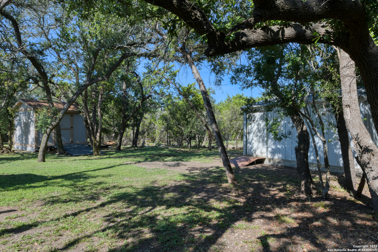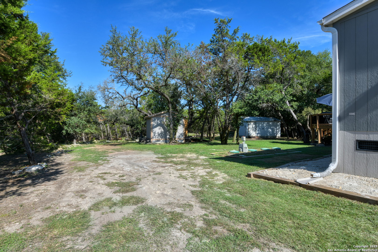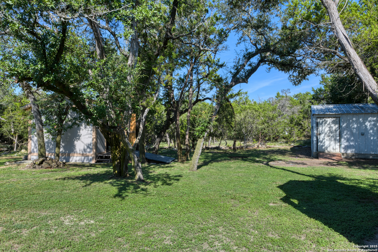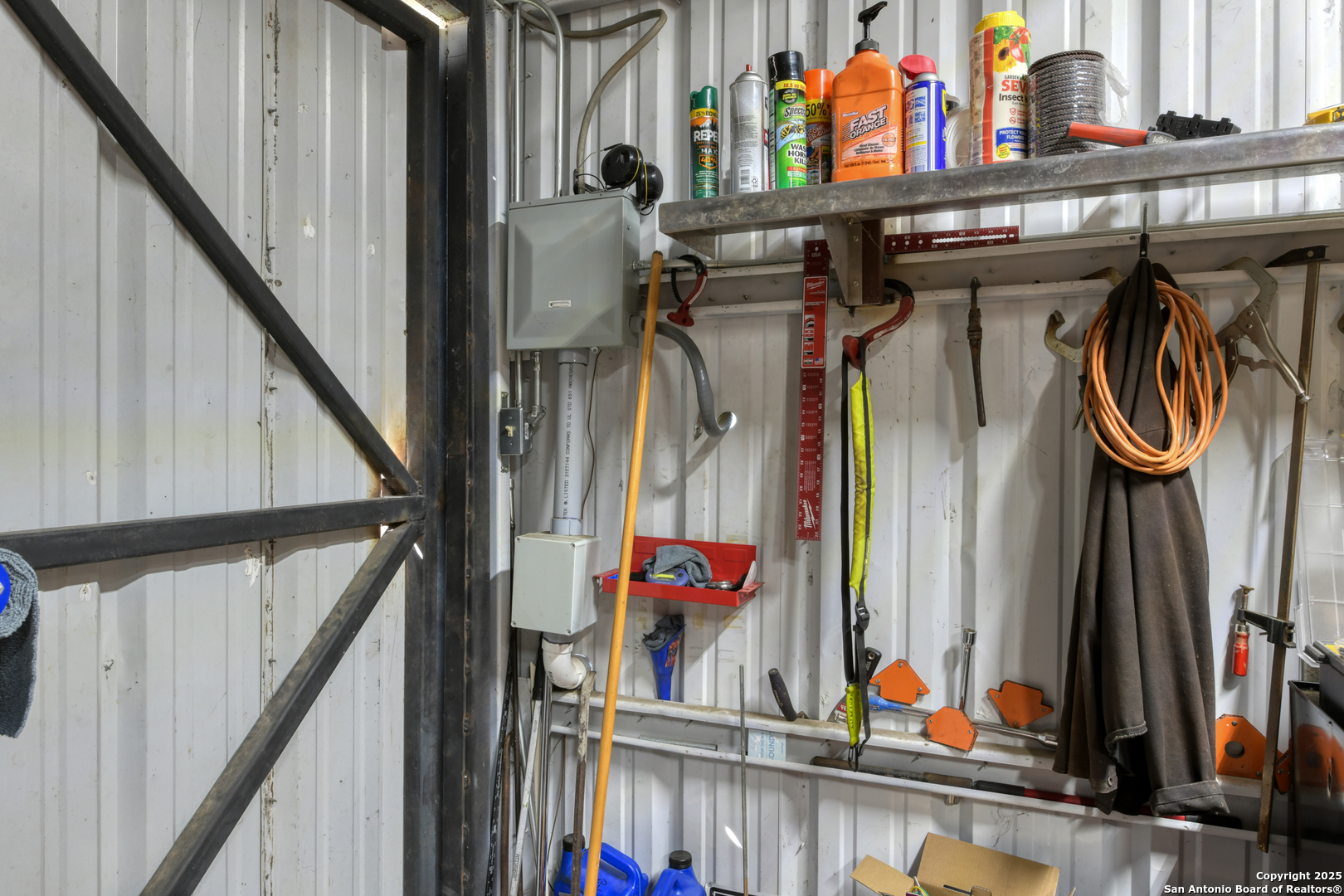Status
Market MatchUP
How this home compares to similar 3 bedroom homes in Spring Branch- Price Comparison$269,593 lower
- Home Size221 sq. ft. smaller
- Built in 2021Newer than 66% of homes in Spring Branch
- Spring Branch Snapshot• 252 active listings• 55% have 3 bedrooms• Typical 3 bedroom size: 2013 sq. ft.• Typical 3 bedroom price: $519,592
Description
Imagine coming home each day to your own slice of the Texas Hill Country. The drive winds in on gravel, framed by mature trees that offer both shade and privacy. As you pull up, you notice the fenced area to the side - a perfect spot for your dog to run or for the garden you've always wanted - and beyond it, open space waiting to be enjoyed. Stepping inside, natural light streams through the large windows, filling the living room and highlighting the wood-look floors that flow throughout. The open layout makes it easy to move from the living area to the dining room and kitchen, where the spacious island invites casual meals, conversation, and gatherings with friends. With modern appliances and generous cabinetry, everything you need is right at your fingertips. At the end of the day, retreat to your primary suite. The transom window lets in soft daylight, and the walk-in closet offers room to keep everything organized. In the bath, dual vanities, a separate shower, and a soaking tub create a private retreat that feels both comfortable and spacious. Two additional bedrooms and a second bath, tucked on the opposite side of the home, provide privacy for family or guests. Daily life runs smoothly here with a laundry room that includes exterior access, space for a freezer, and a folding area. And when it's time to unwind, the newly built deck is waiting - ideal for grilling, relaxing under the umbrella, or gazing up at the stars on a quiet Hill Country night. Beyond the deck, the backyard stretches out with mature trees, a storage shed, and space to spread out. What makes it even more special is the setting. With no HOA, you have freedom, and the neighborhood brings its own unique charm. Birds, deer, and even peacocks often wander through the neighborhood, reminding you that this is a place where nature and home truly meet.
MLS Listing ID
Listed By
Map
Estimated Monthly Payment
$1,945Loan Amount
$237,500This calculator is illustrative, but your unique situation will best be served by seeking out a purchase budget pre-approval from a reputable mortgage provider. Start My Mortgage Application can provide you an approval within 48hrs.
Home Facts
Bathroom
Kitchen
Appliances
- Dishwasher
- Private Garbage Service
- Electric Water Heater
- Plumb for Water Softener
- Stove/Range
- Water Softener (owned)
- Smoke Alarm
- Washer Connection
- Dryer Connection
- Ceiling Fans
Roof
- Composition
Levels
- One
Cooling
- One Central
Pool Features
- None
Window Features
- None Remain
Other Structures
- Workshop
Exterior Features
- Mature Trees
- Workshop
- Wire Fence
- Deck/Balcony
Fireplace Features
- Not Applicable
Association Amenities
- None
Accessibility Features
- 36 inch or more wide halls
- No Carpet
- Ext Door Opening 36"+
- 2+ Access Exits
- Hallways 42" Wide
Flooring
- Vinyl
Architectural Style
- Manufactured Home - Double Wide
- One Story
Heating
- Central
