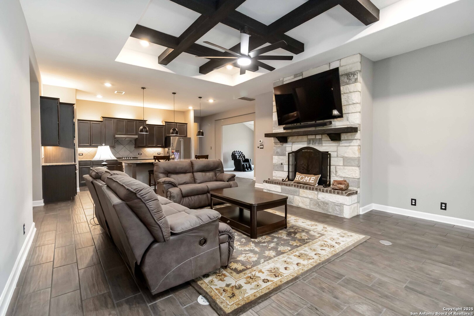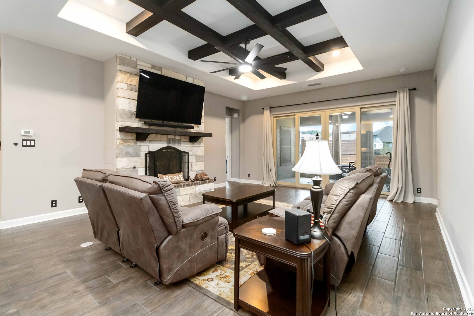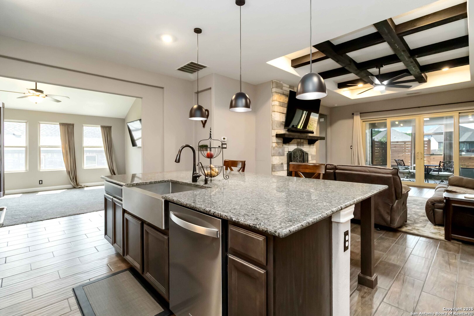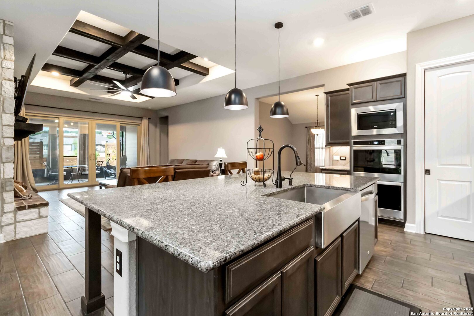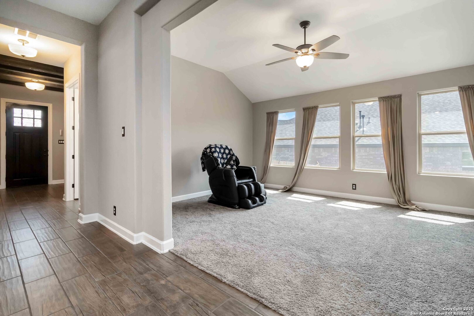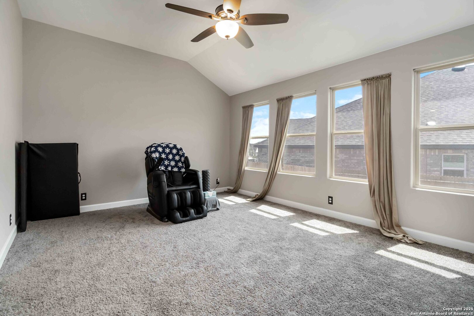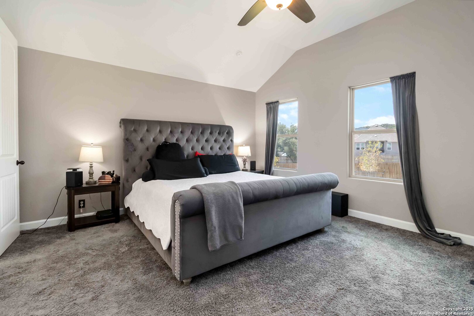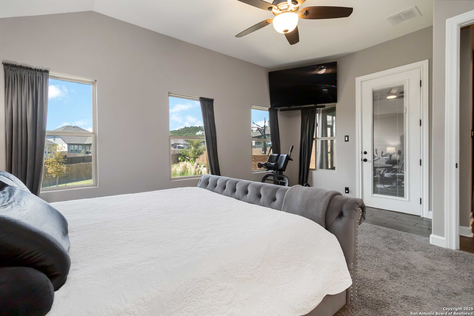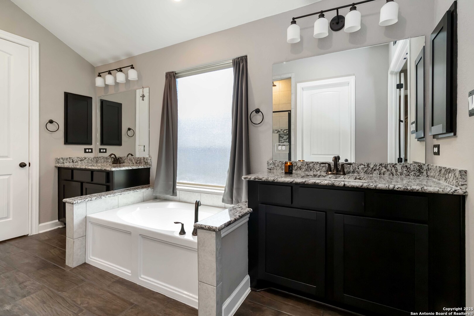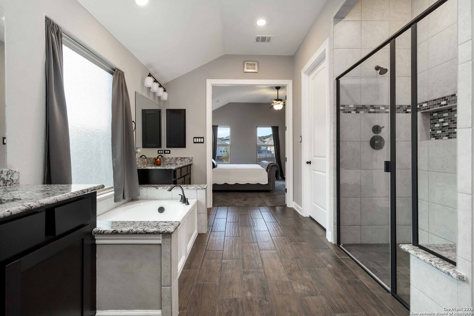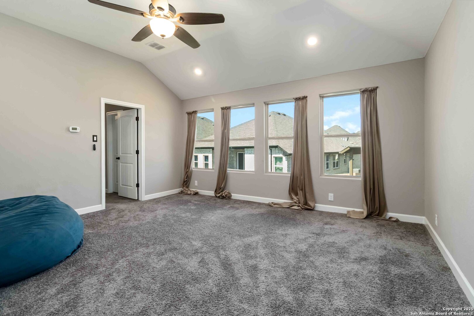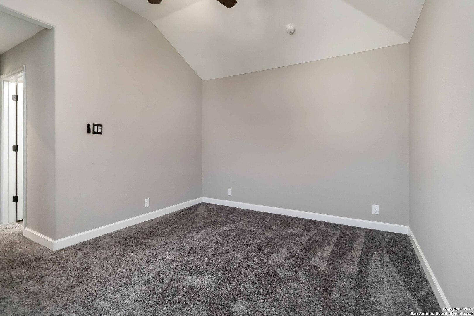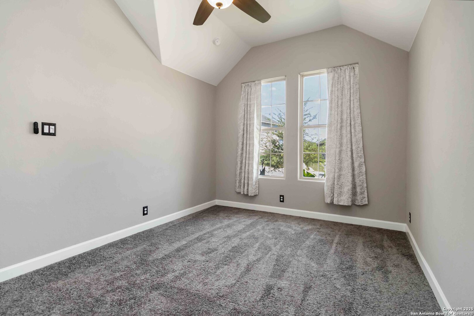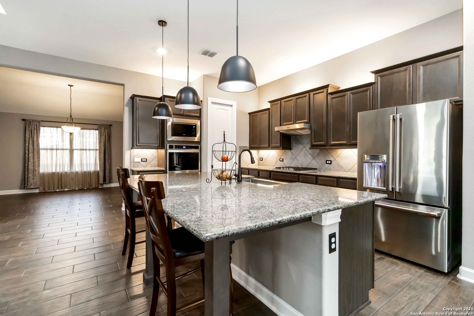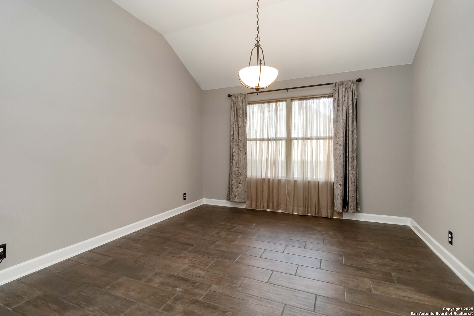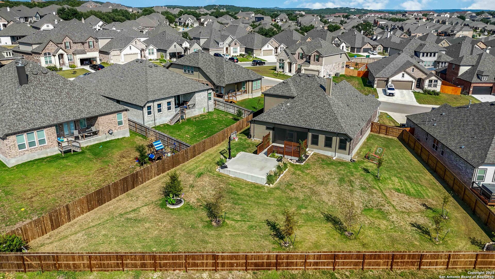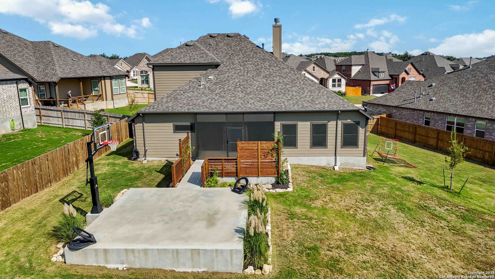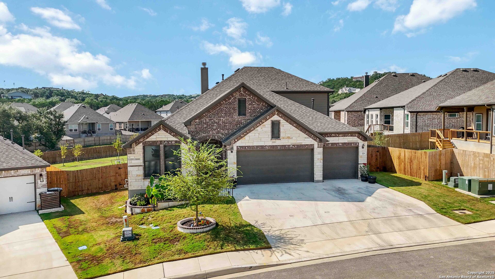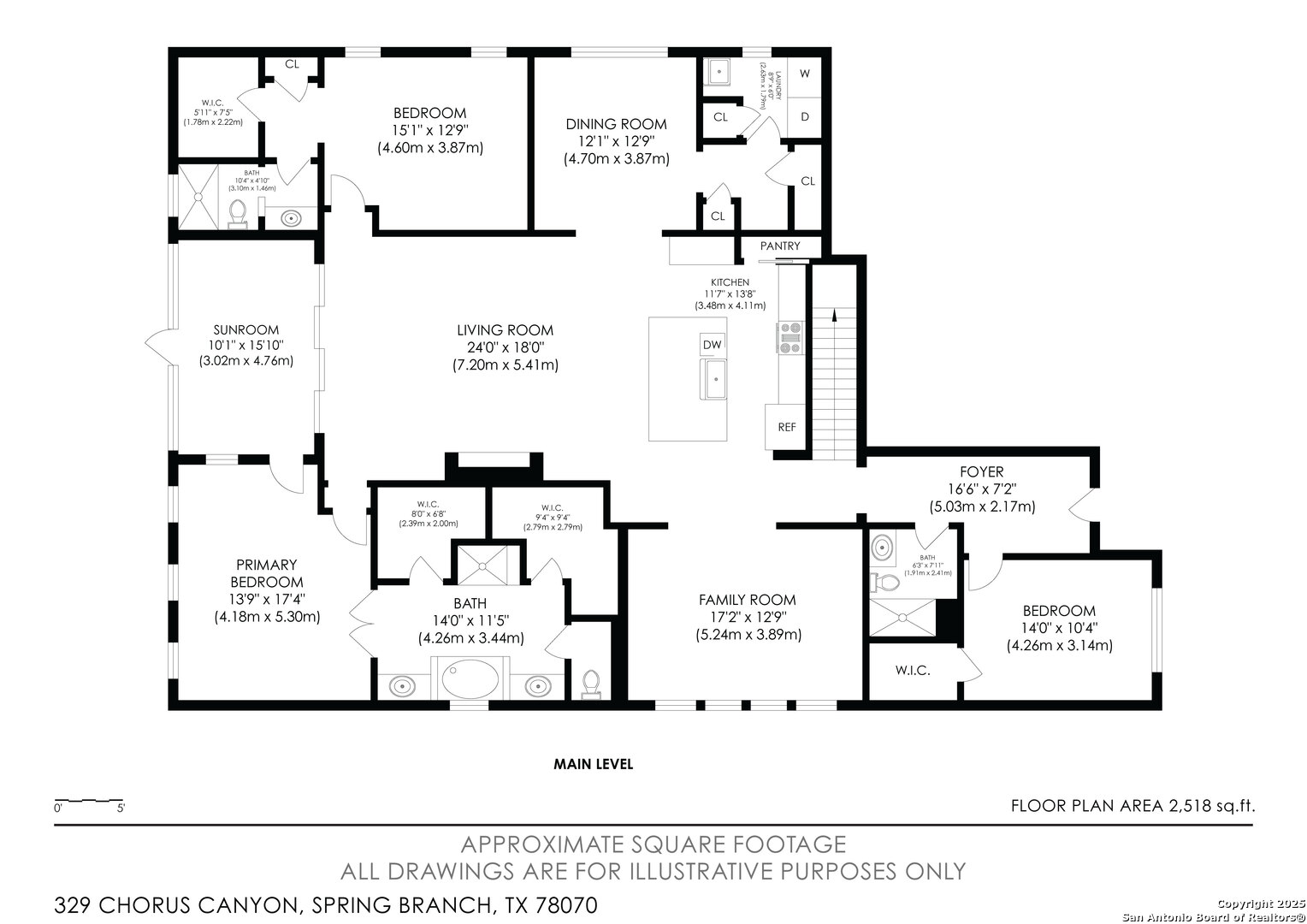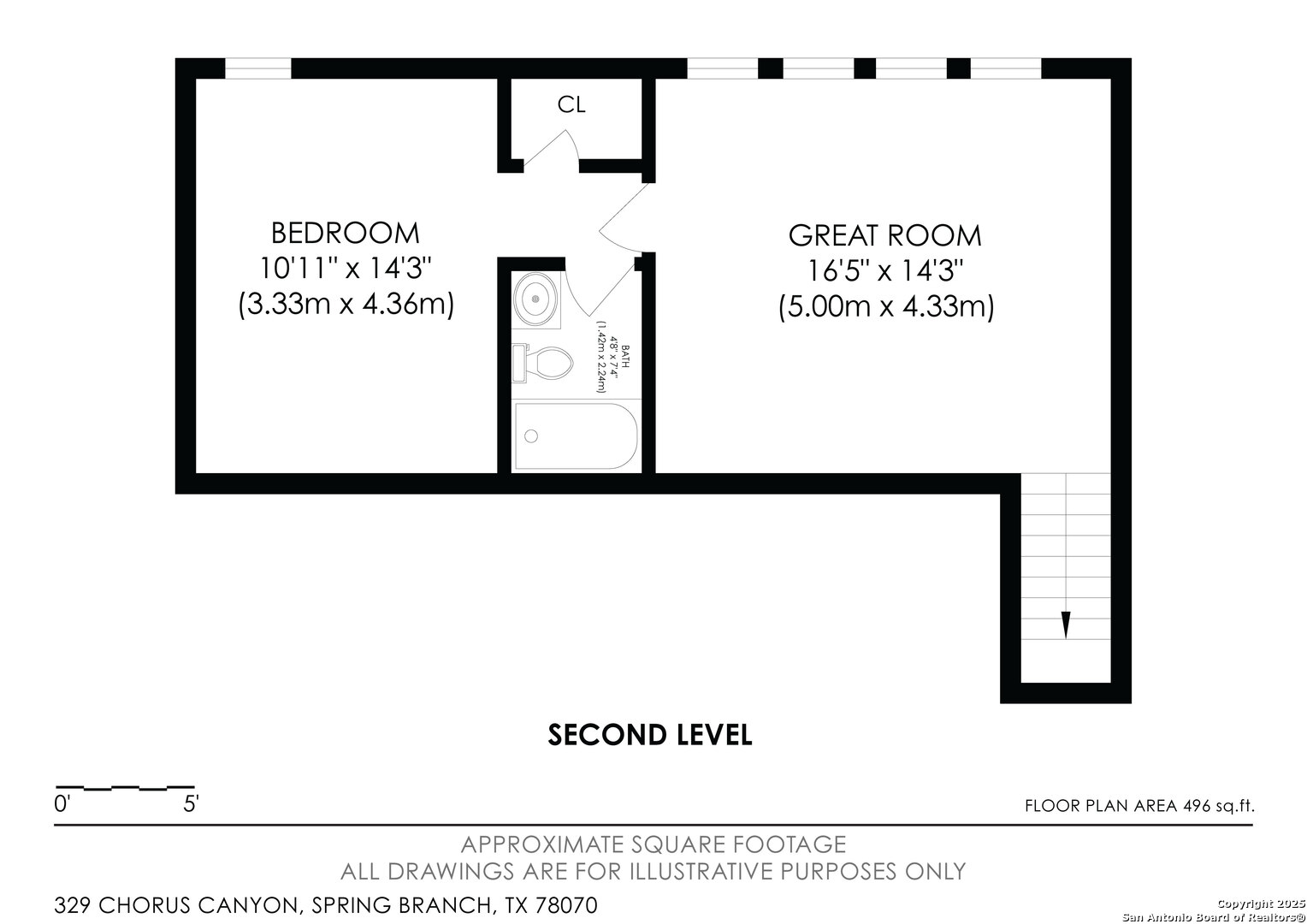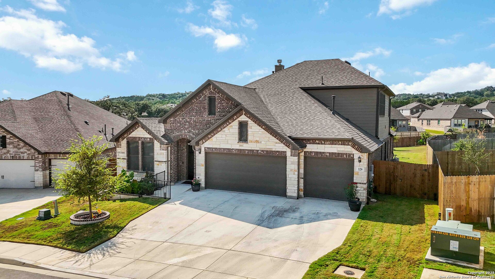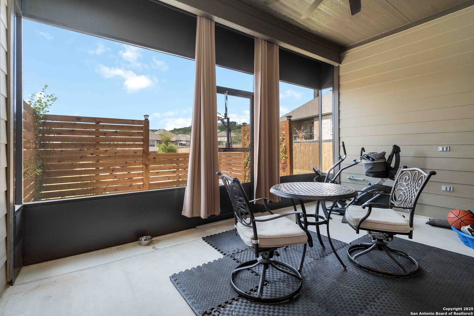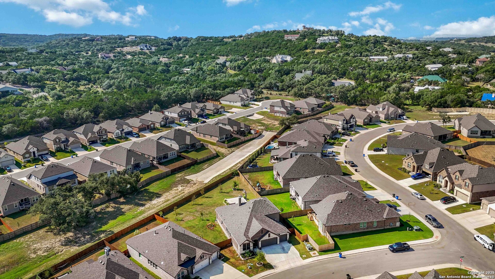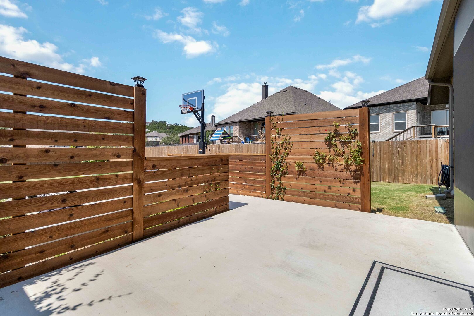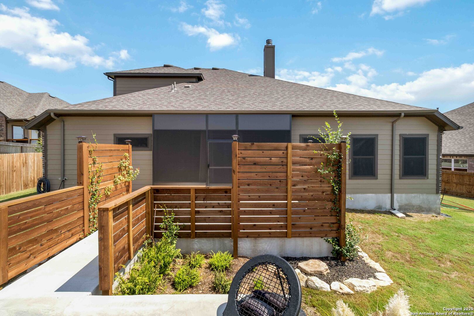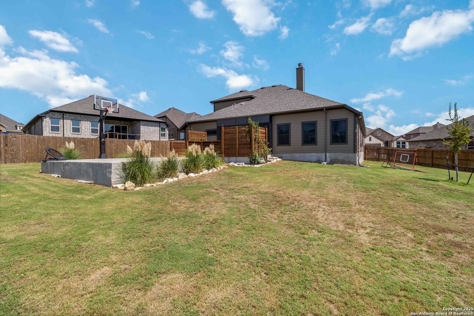Status
Market MatchUP
How this home compares to similar 4 bedroom homes in Spring Branch- Price Comparison$168,081 lower
- Home Size170 sq. ft. larger
- Built in 2023Newer than 80% of homes in Spring Branch
- Spring Branch Snapshot• 252 active listings• 32% have 4 bedrooms• Typical 4 bedroom size: 2977 sq. ft.• Typical 4 bedroom price: $823,980
Description
Stunning home, practically new-only 2 years old and exceptionally well maintained! Designed for the best in generational living, with 3 primary bedrooms + guest suite so everyone has their own space. The first primary is ADA compliant with roll-in shower & separate tub, and the entire home is wheelchair accessible with zero-entry front door (except loft area). The third primary includes a loft retreat. Main floor offers a separate dining room and office/flex space. Open layout highlights an oversized breakfast bar, cedar ceilings & a gas-assisted wood fireplace that has never been used-perfect for cool chili evenings. Chef's kitchen features Cafe smart fridge, WiFi double ovens, motion-sensor sink & LED cabinet lighting. Loaded with extras: 8x3 doors to easily accommodate a wheelchair, two 50-gallon water heaters, and an extra 220 power box for sauna, pool, or future expansion. Outdoor living includes a screened patio, extended patio, and a 20x20 sports court with hookups for outdoor kitchen/spa. The spacious yard, surrounded by a privacy fence, is large enough for a pool and hot tub-your own private escape. 3-car garage offers ample space for vehicles, storage, or hobbies. Smart home ready with Ring doorbell, Rain Bird sprinklers, dual thermostats, water softener, UV air system controls throughout.
MLS Listing ID
Listed By
Map
Estimated Monthly Payment
$5,916Loan Amount
$623,105This calculator is illustrative, but your unique situation will best be served by seeking out a purchase budget pre-approval from a reputable mortgage provider. Start My Mortgage Application can provide you an approval within 48hrs.
Home Facts
Bathroom
Kitchen
Appliances
- Washer Connection
- Gas Cooking
- Built-In Oven
- Dryer Connection
- Solid Counter Tops
- Disposal
- Cook Top
- Garage Door Opener
- Refrigerator
- Ice Maker Connection
- Microwave Oven
- Gas Water Heater
- Dishwasher
Roof
- Composition
Levels
- Two
Cooling
- One Central
Pool Features
- None
Window Features
- Some Remain
Exterior Features
- Screened Porch
- Sprinkler System
- Covered Patio
- Patio Slab
- Privacy Fence
Fireplace Features
- One
Association Amenities
- None
Accessibility Features
- Wheelchair Modifications
- First Floor Bedroom
- Wheelchair Accessible
- 36 inch or more wide halls
- Ramped Entrance
- Ext Door Opening 36"+
- Wheelchair Ramp(s)
Flooring
- Carpeting
- Ceramic Tile
Foundation Details
- Slab
Architectural Style
- Two Story
Heating
- Central
