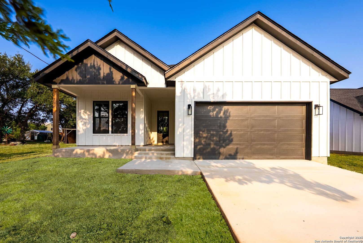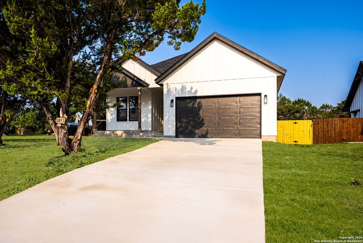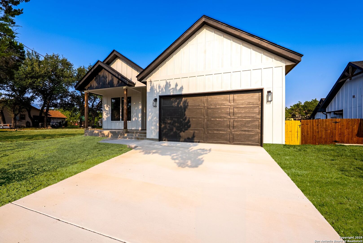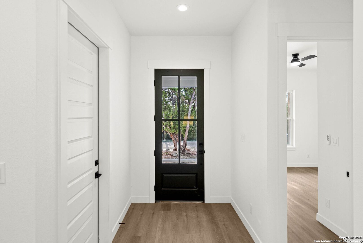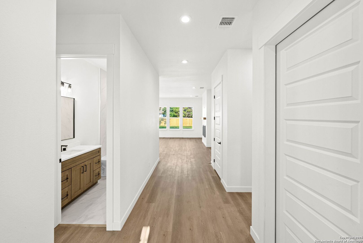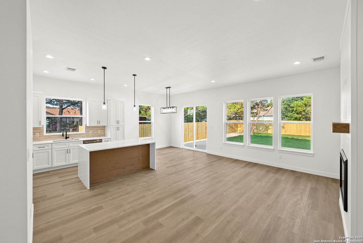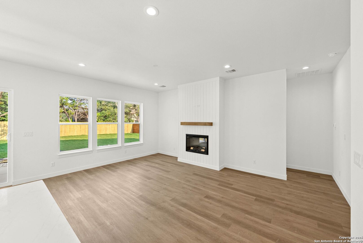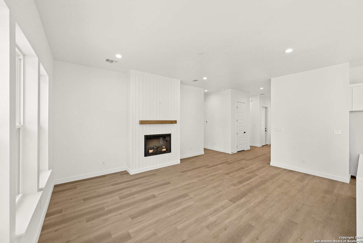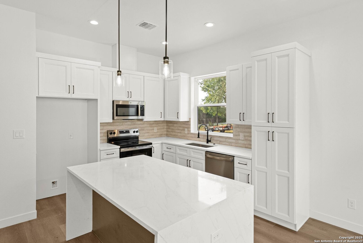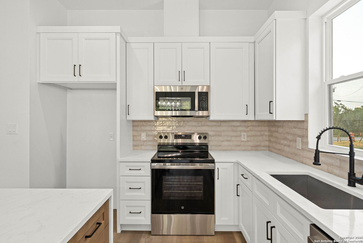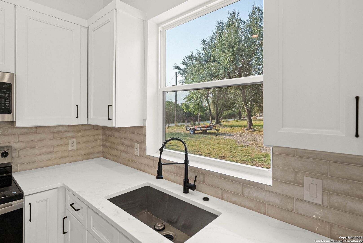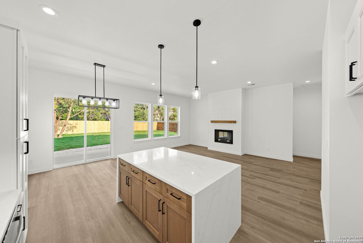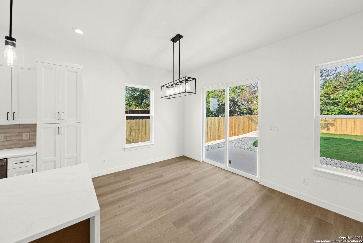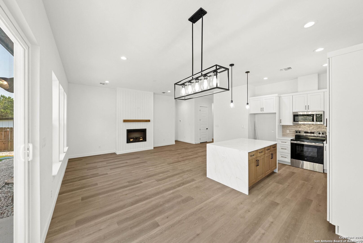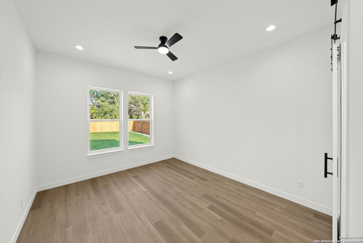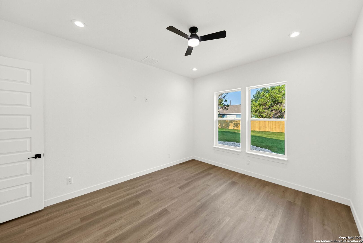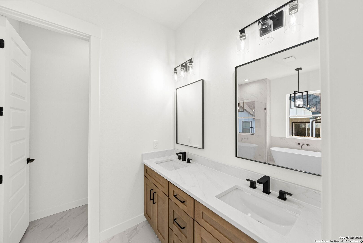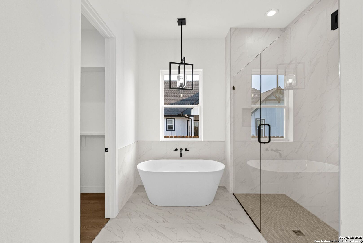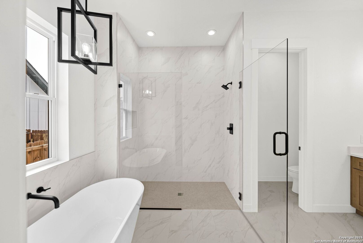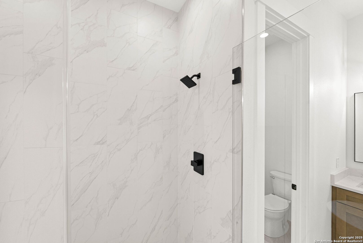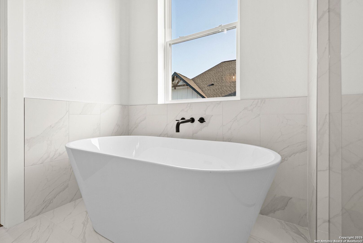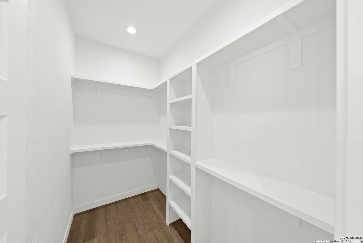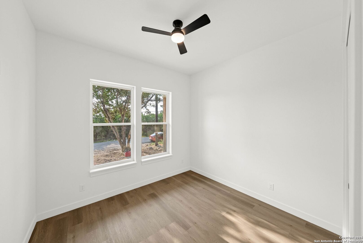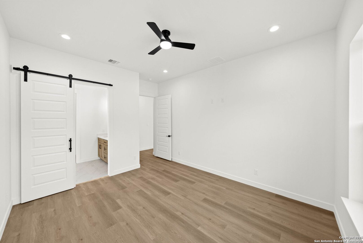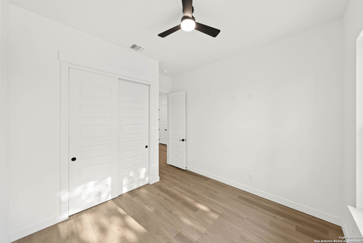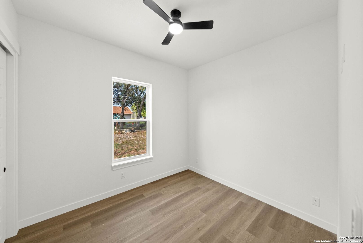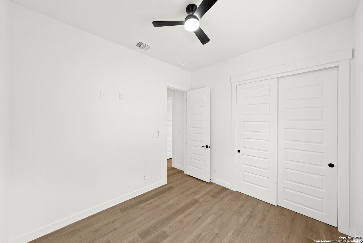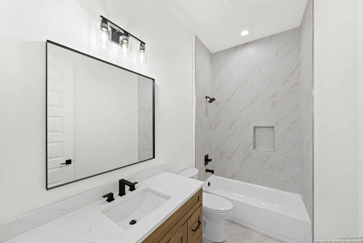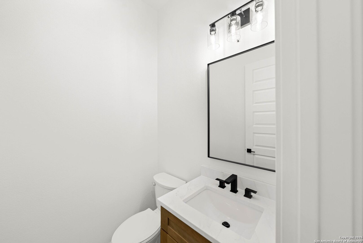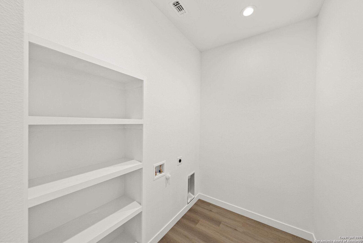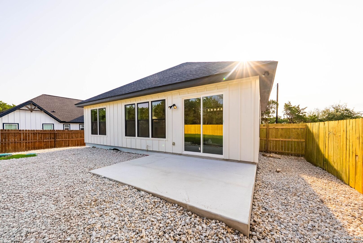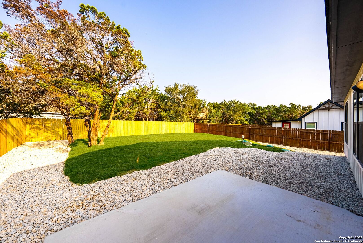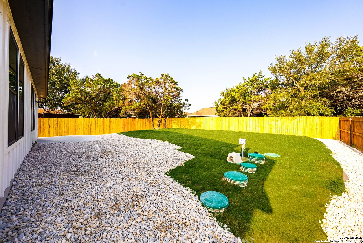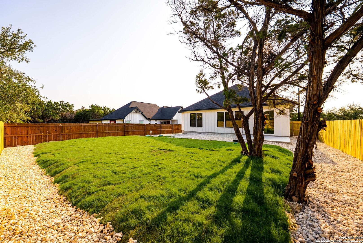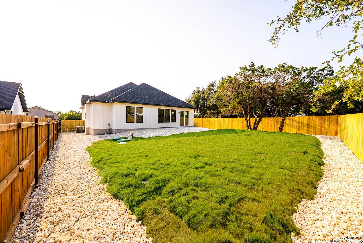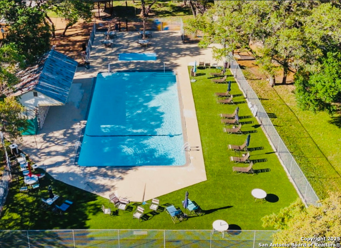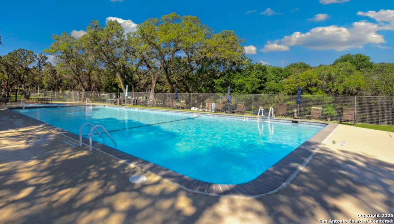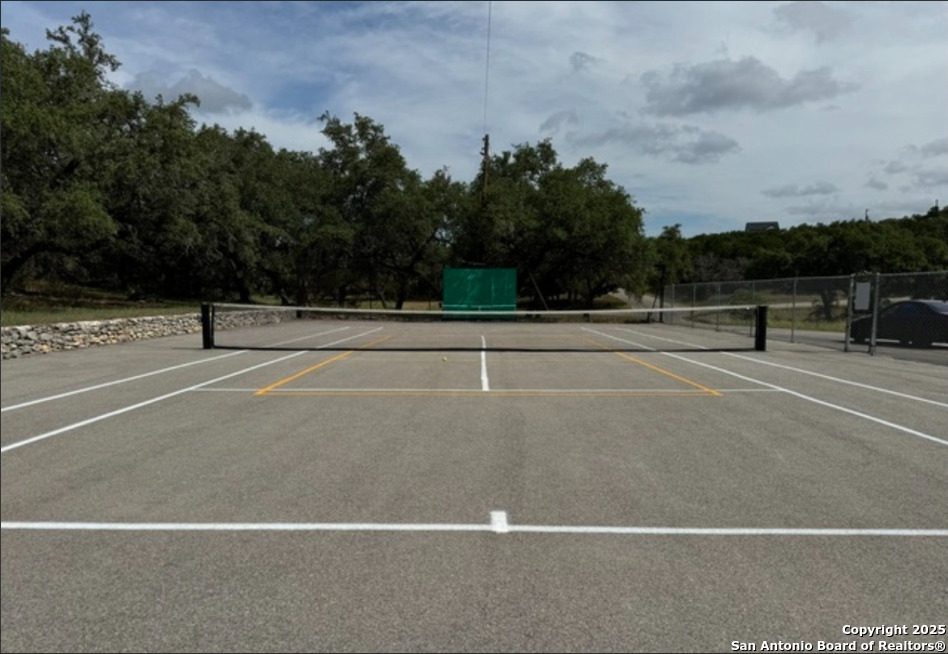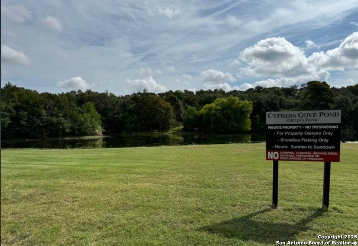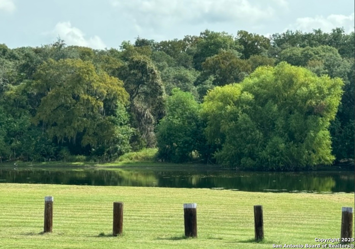Status
Market MatchUP
How this home compares to similar 3 bedroom homes in Spring Branch- Price Comparison$149,693 lower
- Home Size458 sq. ft. smaller
- Built in 2025One of the newest homes in Spring Branch
- Spring Branch Snapshot• 252 active listings• 55% have 3 bedrooms• Typical 3 bedroom size: 2013 sq. ft.• Typical 3 bedroom price: $519,592
Description
Step inside this newly built stunner- 3 bedrooms, 2.5 baths, with soaring 10 foot ceilings that make every room feel grand. Packed with upscale details, the master suite steals the show with a sliding barn door leading to a spa-worthy bath: double sinks, luxury tile, a seamless walk-in shower with a sleek frameless glass door, a soaking tub for ultimate relaxation and a large walk-in closet. The kitchen is a chef's dream with quartz counters and waterfall island, bold accent cabinetry with distinctive black hardware. Quality craftsmanship is evident with luxury vinyl plank flooring throughout, massive windows flood the space with natural light, and when the nights turn chilly, that fireplace is ready for its close-up. A highly energy efficient home featuring 6" wide exterior walls, with spray foam insulation throughout the entire home and attic. EV-ready plug accessible in the spacious two car garage. Residents of this community enjoy direct access to boat ramp 11 for Canyon Lake, a community pool with a community center, fishing pond, and a pickle ball court. Easy access hwy 281 making it a short distance to San Antonio, Canyon Lake, New Braunfels, and Boerne. Truly a muste see in person. Comes with the standard 1/2/10yr Builder's Warranty.
MLS Listing ID
Listed By
Map
Estimated Monthly Payment
$2,782Loan Amount
$351,405This calculator is illustrative, but your unique situation will best be served by seeking out a purchase budget pre-approval from a reputable mortgage provider. Start My Mortgage Application can provide you an approval within 48hrs.
Home Facts
Bathroom
Kitchen
Appliances
- Washer Connection
- Dryer Connection
- Solid Counter Tops
- Disposal
- City Garbage service
- Garage Door Opener
- Stove/Range
- Microwave Oven
- Carbon Monoxide Detector
- Chandelier
- Plumb for Water Softener
- Smoke Alarm
- Dishwasher
- Ceiling Fans
Roof
- Composition
Levels
- One
Cooling
- One Central
Pool Features
- None
Window Features
- None Remain
Exterior Features
- Covered Patio
- Double Pane Windows
- Patio Slab
- Mature Trees
- Privacy Fence
Fireplace Features
- One
- Living Room
Association Amenities
- Tennis
- Sports Court
- Volleyball Court
- Park/Playground
- Pool
- Basketball Court
- Boat Ramp
- Clubhouse
- Waterfront Access
Flooring
- Vinyl
- Ceramic Tile
Foundation Details
- Slab
Architectural Style
- Craftsman
- One Story
Heating
- Central
- 1 Unit
