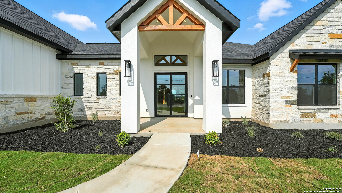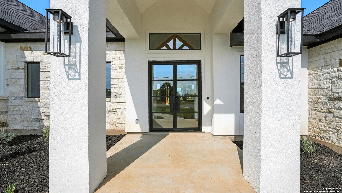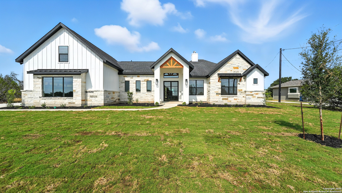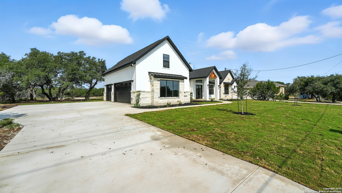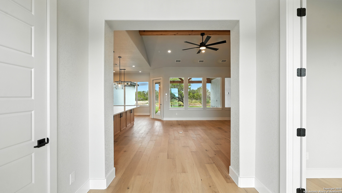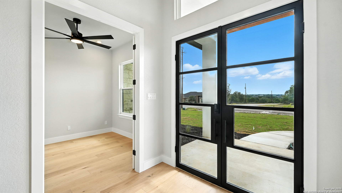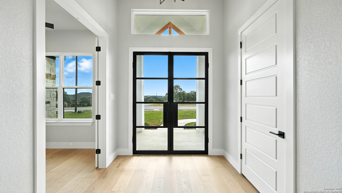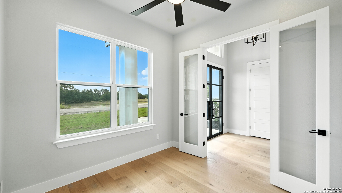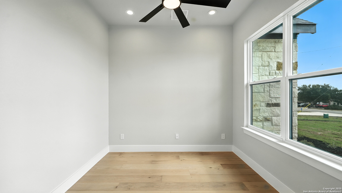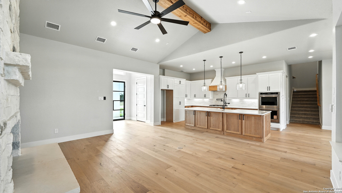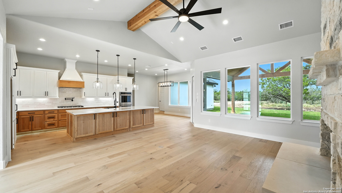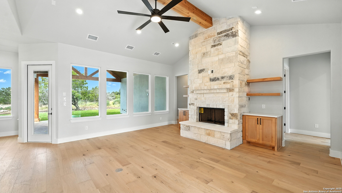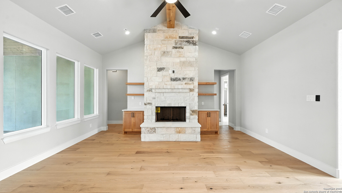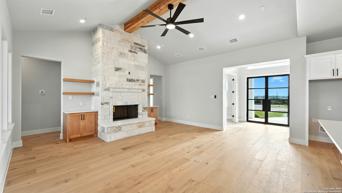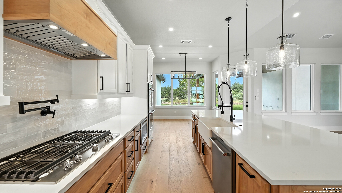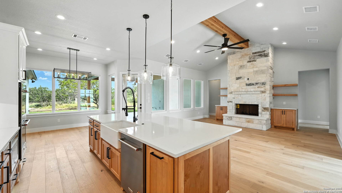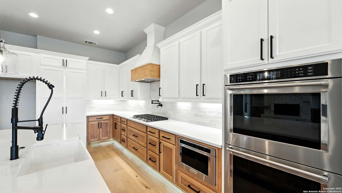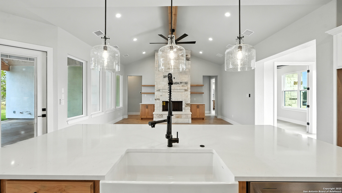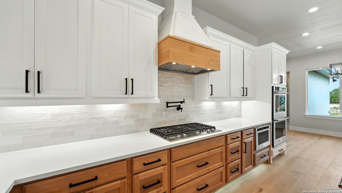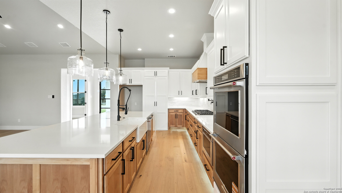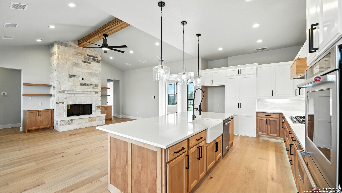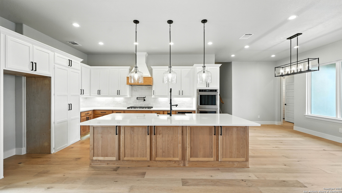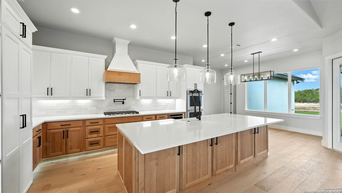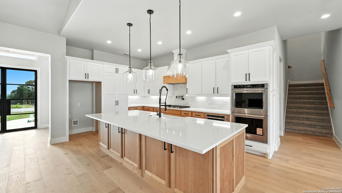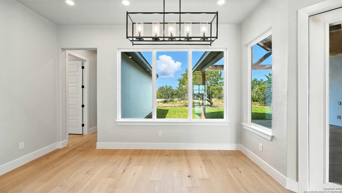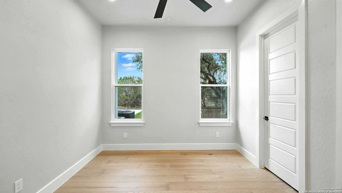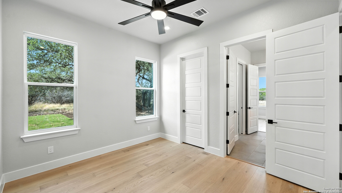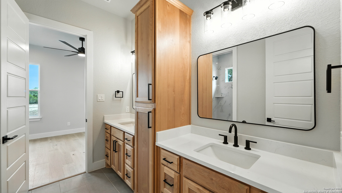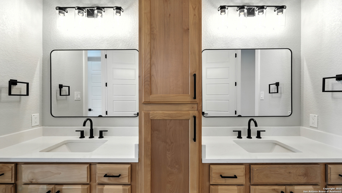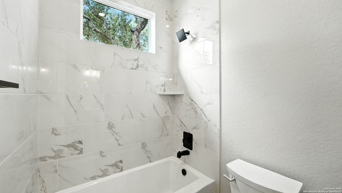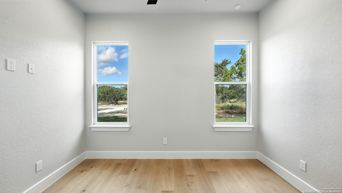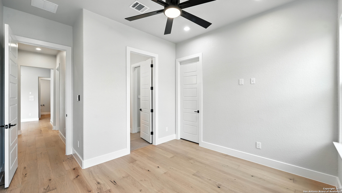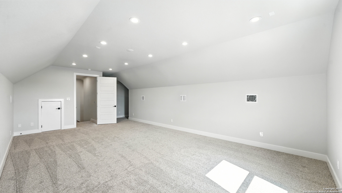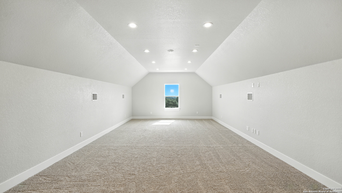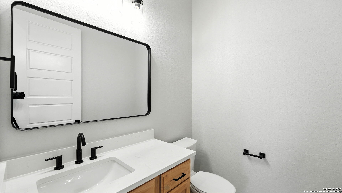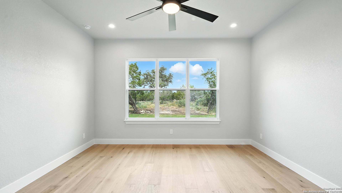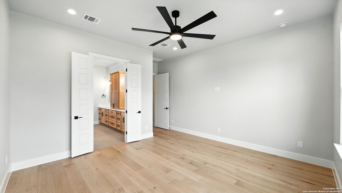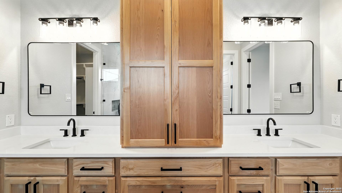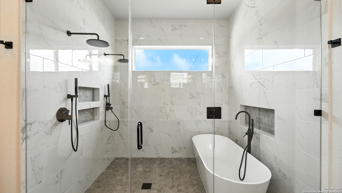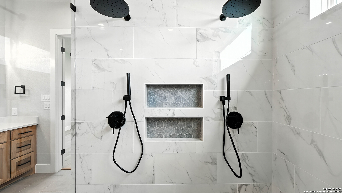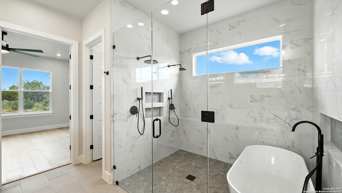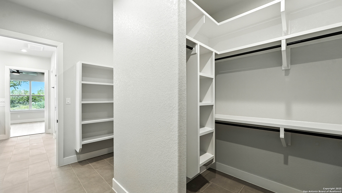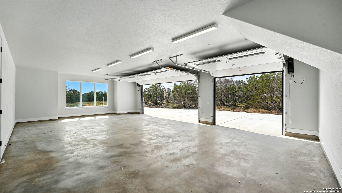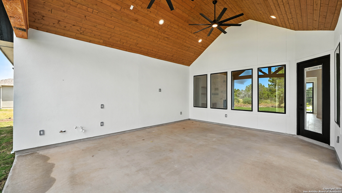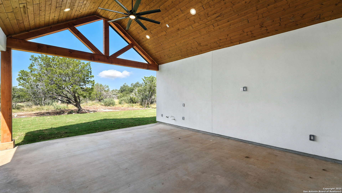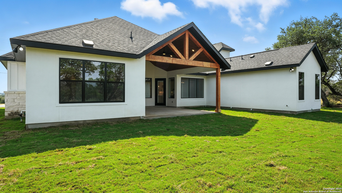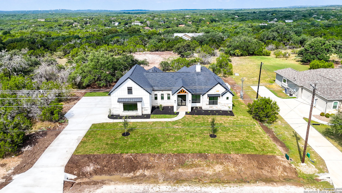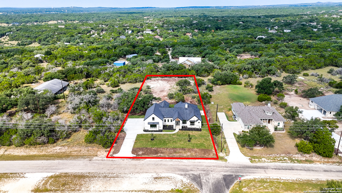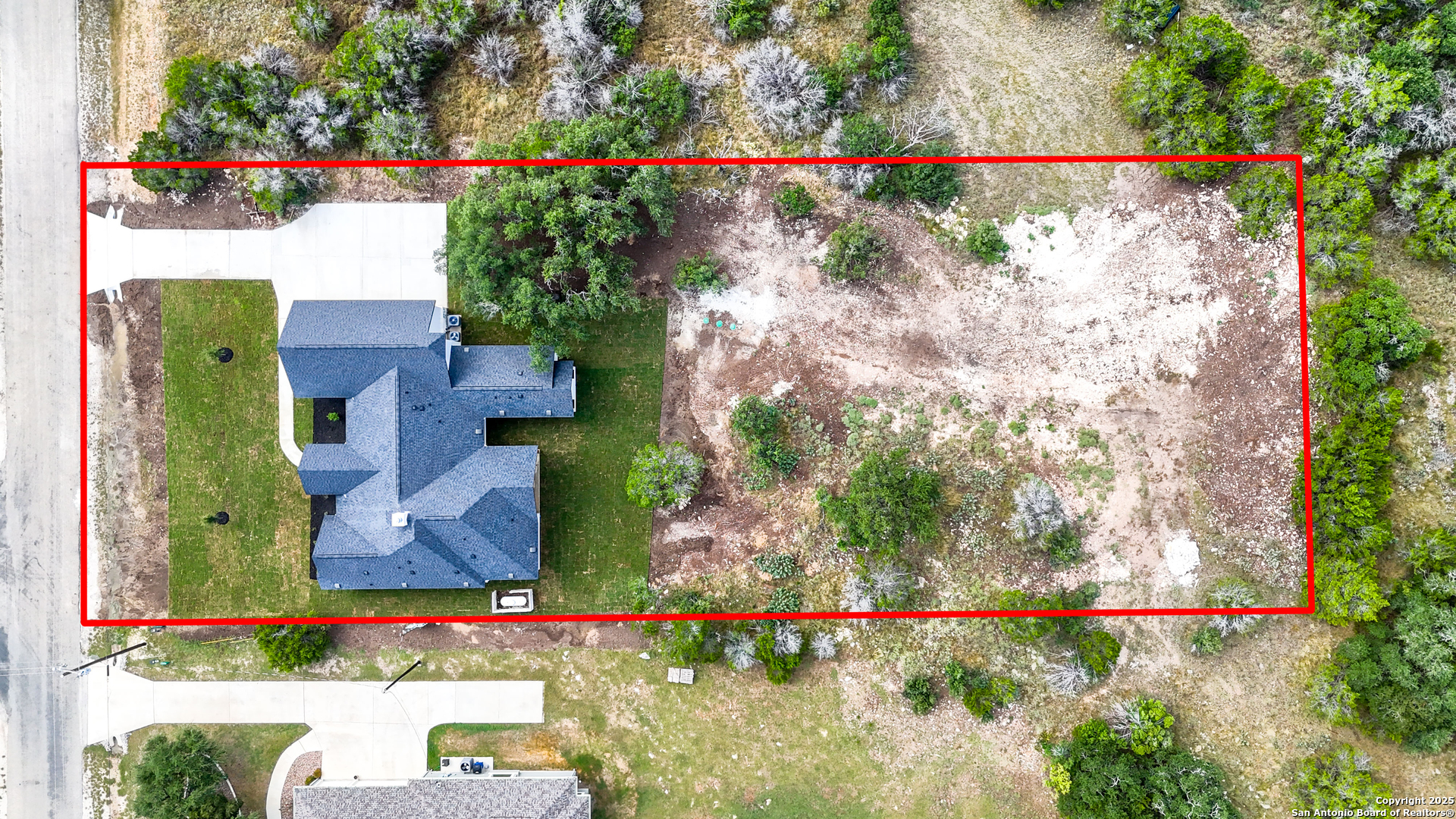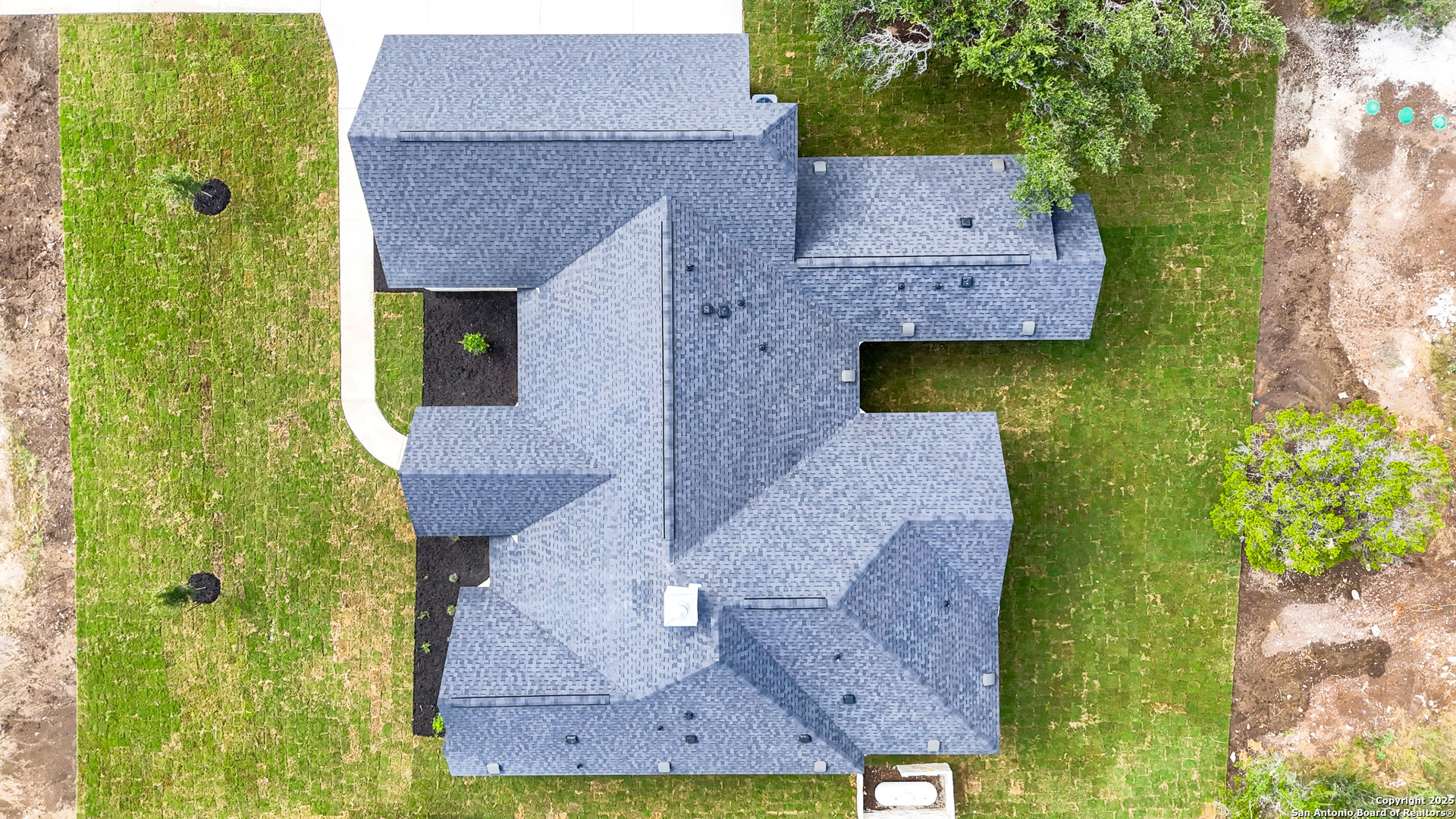Status
Market MatchUP
How this home compares to similar 4 bedroom homes in Spring Branch- Price Comparison$20,919 higher
- Home Size132 sq. ft. larger
- Built in 2025One of the newest homes in Spring Branch
- Spring Branch Snapshot• 252 active listings• 32% have 4 bedrooms• Typical 4 bedroom size: 2977 sq. ft.• Typical 4 bedroom price: $823,980
Description
Welcome Home to This stunning 4-bedroom, 3.5-bathroom Brand new home that offers 3,109 square feet of thoughtfully designed living space, blending modern finishes with timeless comfort. Step inside to find hardwood flooring throughout, high ceilings, and an open layout that's perfect for both everyday living and entertaining. At the heart of the home, the gourmet kitchen is a chef's dream with built-in stainless steel KitchenAid appliances, a hidden butler's pantry, and elegant quartz countertops. The kitchen seamlessly flows into spacious living and dining areas, all wired for surround sound and security to keep you connected and secure. The home's layout is designed for convenience and privacy, featuring a dedicated office, a Jack-and-Jill bathroom setup for the secondary bedrooms, and a luxurious owner's suite retreat that connects to the Laundry room for convenience. Upstairs, you'll also find a separate finished-out living space above the garage, perfect for guests, a game room, or media space. Out back, the covered patio is already plumbed for gas, making it easy to create your dream outdoor kitchen and entertainment area. From its stylish design to its functional extras, 306 Toucan Drive offers the perfect blend of comfort, convenience, and elegance.
MLS Listing ID
Listed By
Map
Estimated Monthly Payment
$6,393Loan Amount
$802,655This calculator is illustrative, but your unique situation will best be served by seeking out a purchase budget pre-approval from a reputable mortgage provider. Start My Mortgage Application can provide you an approval within 48hrs.
Home Facts
Bathroom
Kitchen
Appliances
- Washer Connection
- Gas Cooking
- Pre-Wired for Security
- Built-In Oven
- Dryer Connection
- Solid Counter Tops
- Self-Cleaning Oven
- Disposal
- Cook Top
- Double Ovens
- Garage Door Opener
- Plumb for Water Softener
- Gas Water Heater
- Smoke Alarm
- Dishwasher
- Ceiling Fans
- Custom Cabinets
Roof
- Composition
Levels
- One
Cooling
- Two Central
Pool Features
- None
Window Features
- All Remain
Exterior Features
- Sprinkler System
- Covered Patio
- Has Gutters
- Mature Trees
Fireplace Features
- One
- Living Room
Association Amenities
- Tennis
- Sports Court
- Volleyball Court
- Park/Playground
- Pool
- Bike Trails
- BBQ/Grill
- Basketball Court
- Lake/River Park
- Boat Ramp
- Clubhouse
- Waterfront Access
- Jogging Trails
Flooring
- Carpeting
- Ceramic Tile
- Wood
Foundation Details
- Slab
Architectural Style
- One Story
- Texas Hill Country
- Split Level
Heating
- 2 Units
- Central
