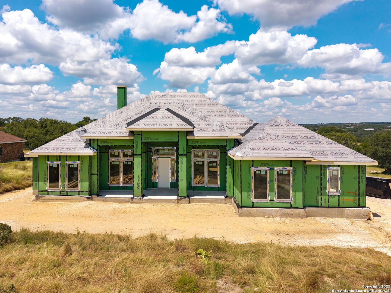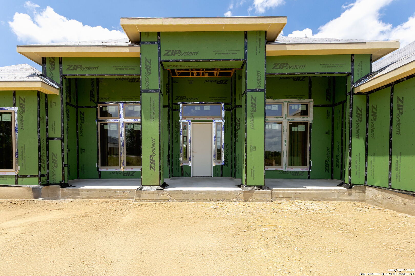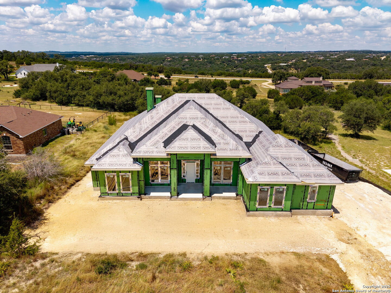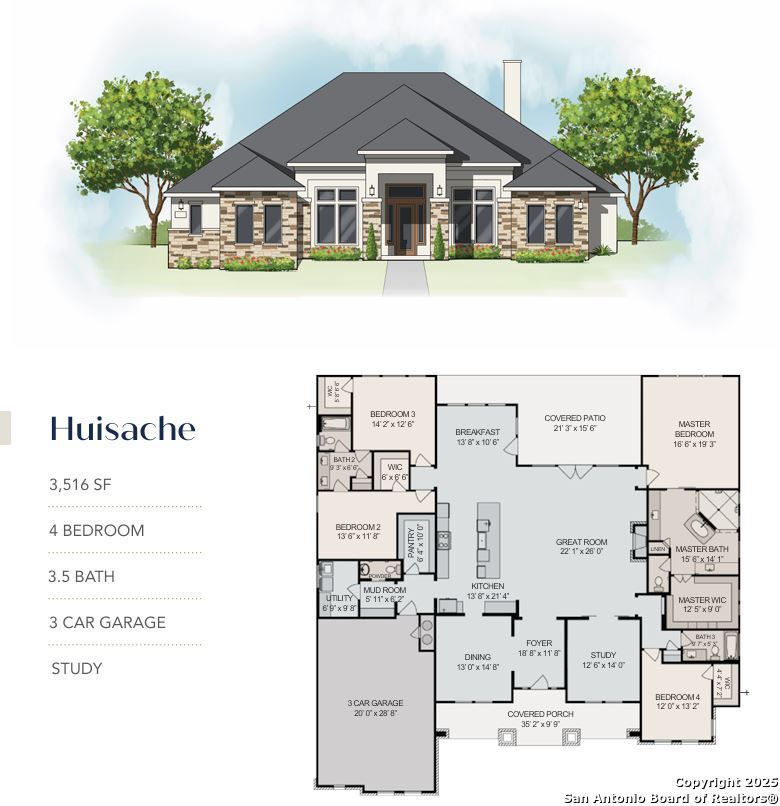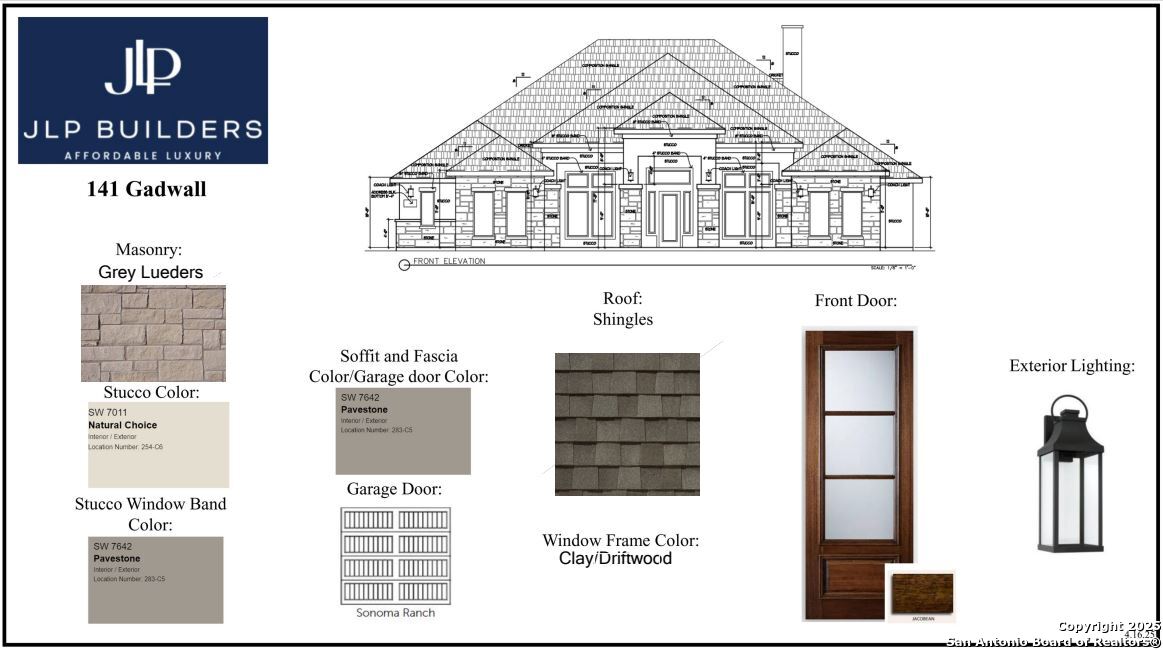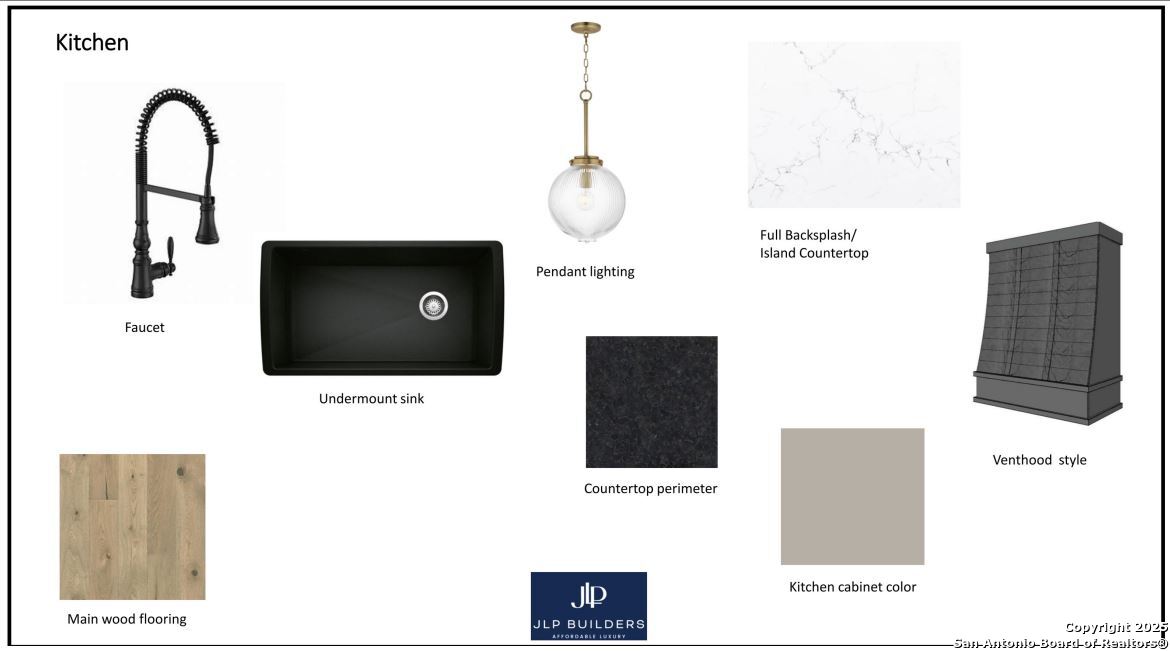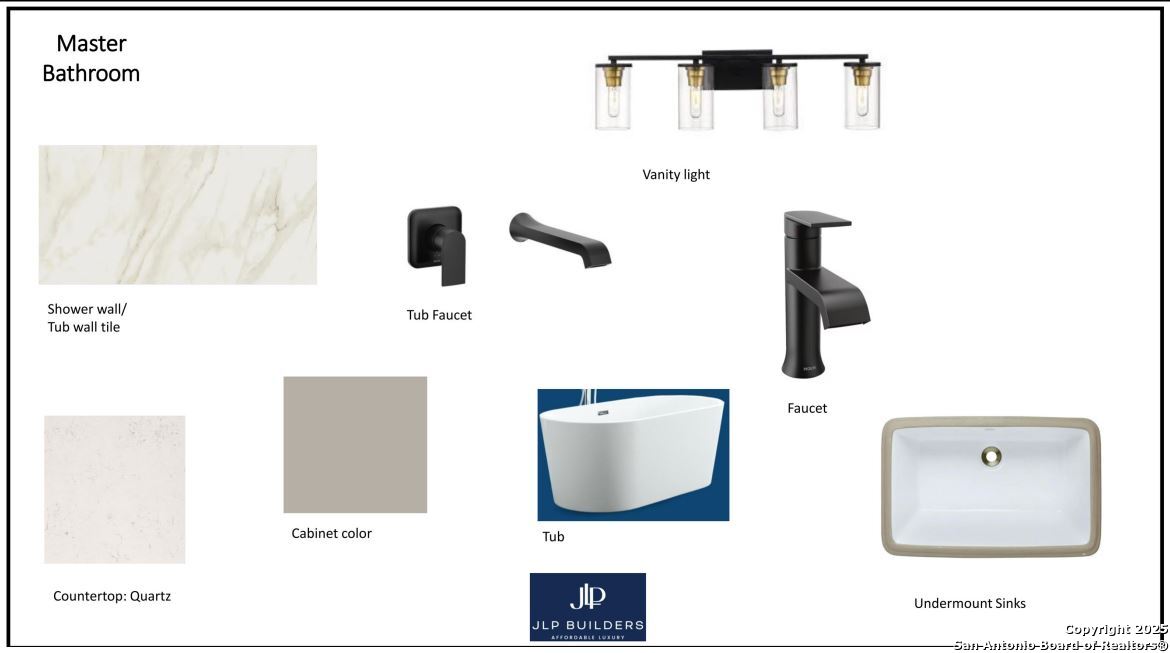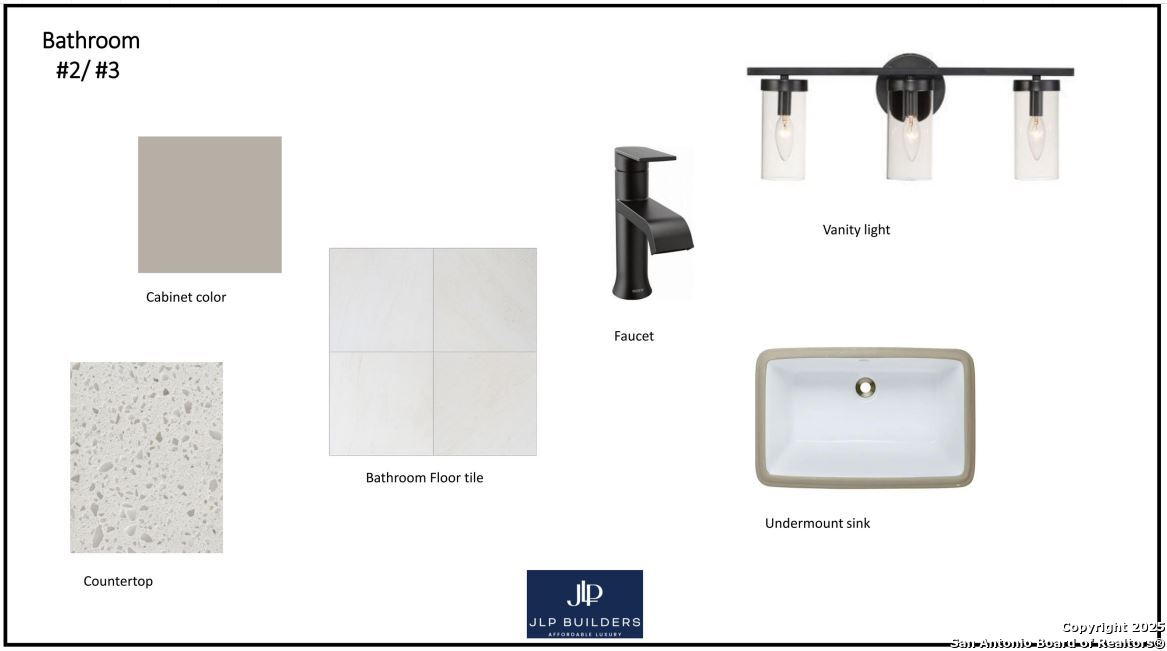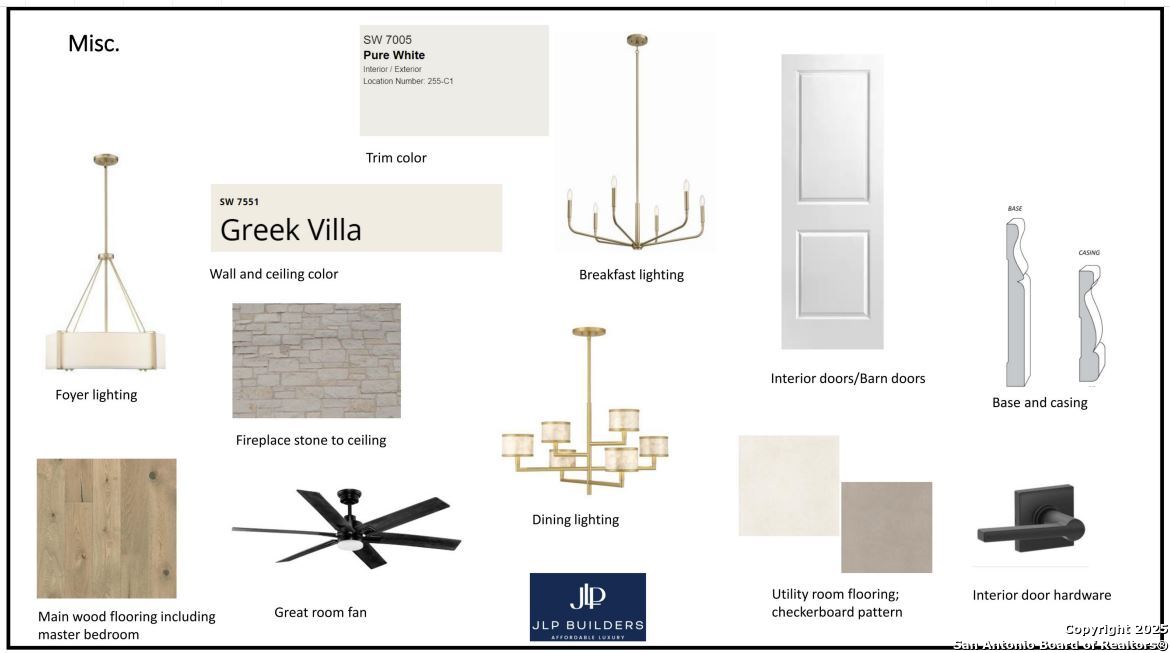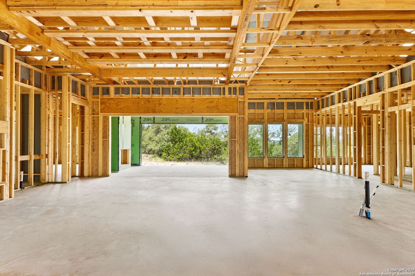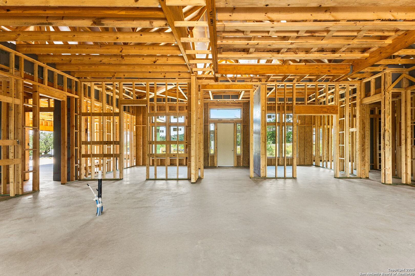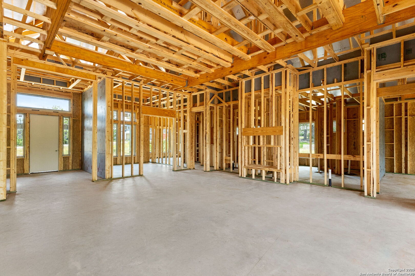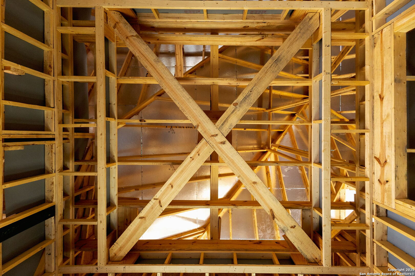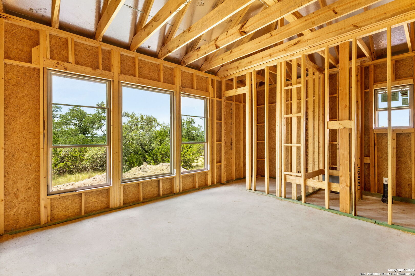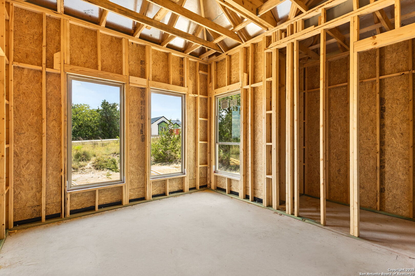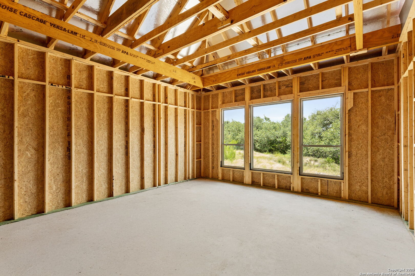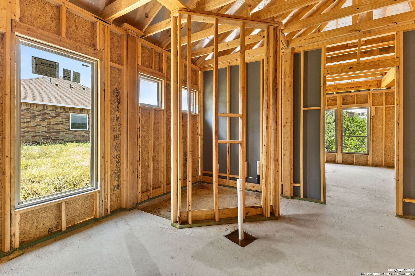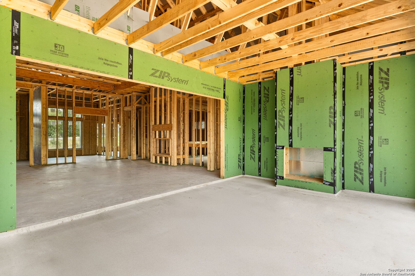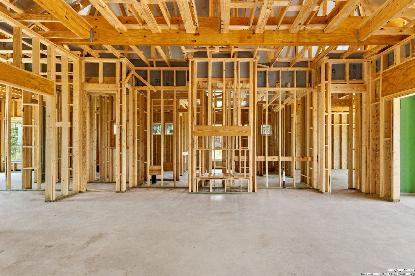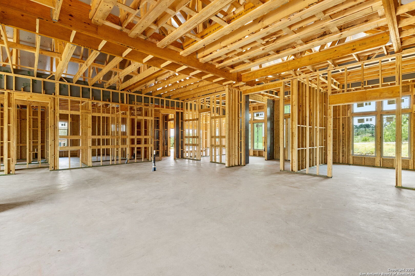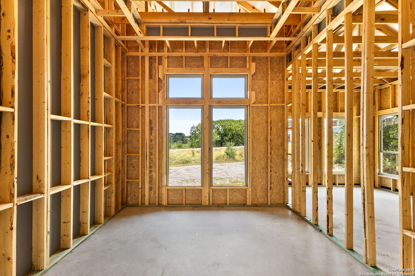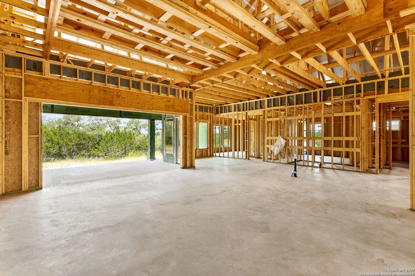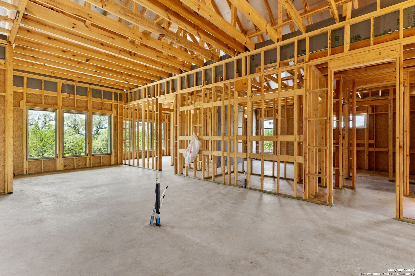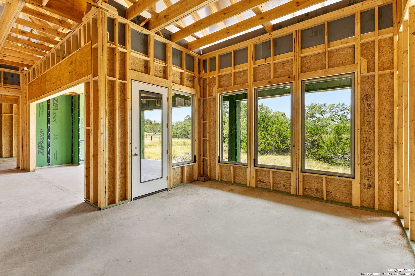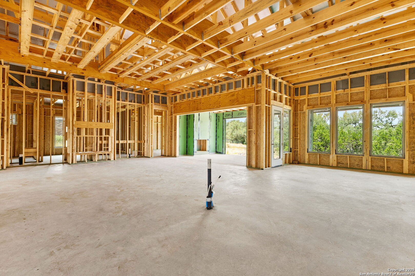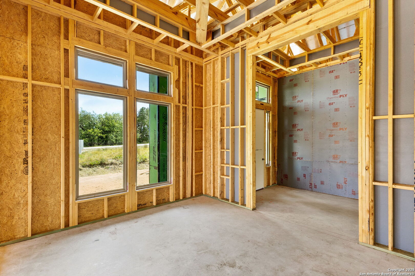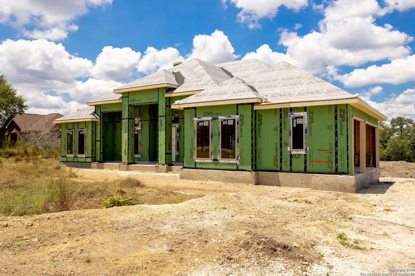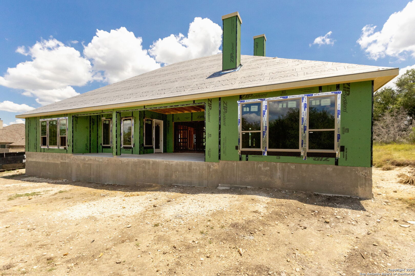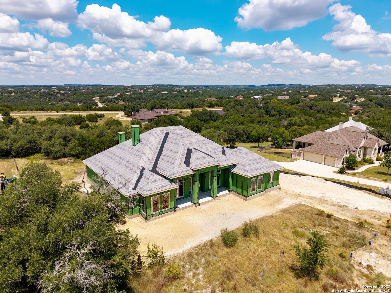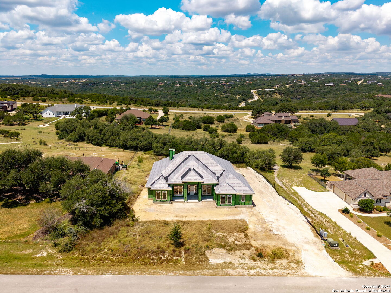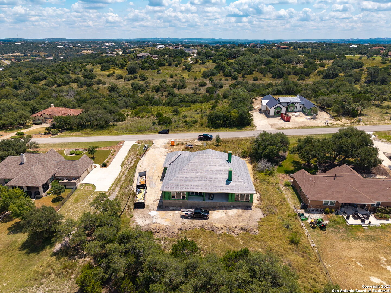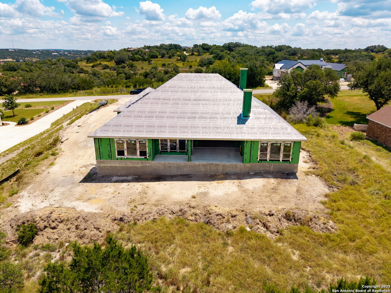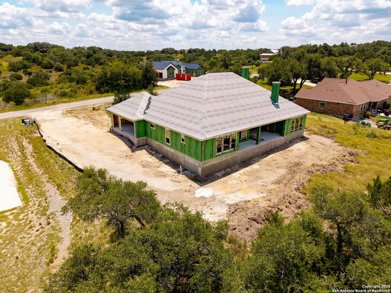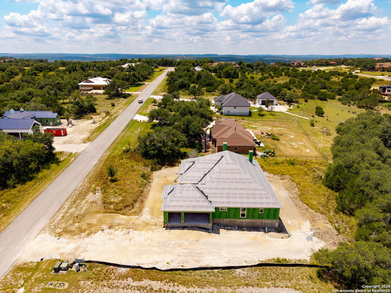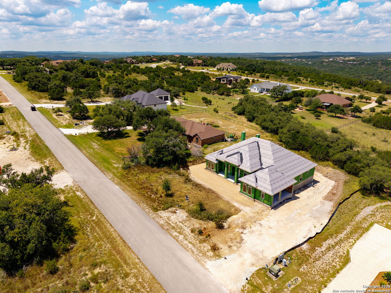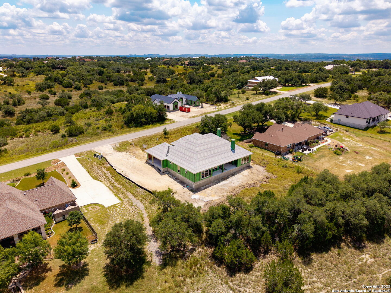Status
Market MatchUP
How this home compares to similar 4 bedroom homes in Spring Branch- Price Comparison$141,018 higher
- Home Size537 sq. ft. larger
- Built in 2025One of the newest homes in Spring Branch
- Spring Branch Snapshot• 252 active listings• 32% have 4 bedrooms• Typical 4 bedroom size: 2977 sq. ft.• Typical 4 bedroom price: $823,980
Description
This home is currently under construction. Experience the pinnacle of contemporary living at 141 Gadwall Way, the Huisache plan, a home crafted with precision and cutting-edge technology by JLP Builders. This exceptional property boasts 4 spacious bedrooms and 3.5 luxurious bathrooms, providing ample space for family and entertainment. Gourmet Kitchen, Equipped with GE Cafe stainless steel appliances, custom wood cabinetry, and exquisite massive island featuring Misterio Quartz countertops complemented by Black Pearl granite on the perimeter Counters. Luxurious Bathrooms, enjoy spa-like experiences with premium fixtures, including a master bath with walk-through shower and freestanding tub, surrounded by high-end tile work and sleek Moen faucets. Sophisticated Design, detailed with tray and coffered ceilings, custom moldings, and designer-selected paint, every corner of this home reflects elegance and thoughtful craftsmanship. Integrated Technology, Outfitted with a Smart Technology Package, including Z-Wave switches, Wi-Fi enabled double oven, and programmable thermostats, offering convenience at your fingertips. Security and Connectivity, enhanced with pre-wired security systems, electronic deadbolts, and robust media connectivity options ensuring peace of mind and seamless operation. Stylish Outdoor Living, wood tone accents on the large back porch ceiling and outdoor fireplace set the stage for exquisite outdoor entertainment. Located in a serene neighborhood, 141 Gadwall Way is not just a home; it's a lifestyle upgrade designed for those who seek reliability, comfort, and elegance. Schedule your viewing today and step into the future of home innovation.
MLS Listing ID
Listed By
Map
Estimated Monthly Payment
$7,280Loan Amount
$916,750This calculator is illustrative, but your unique situation will best be served by seeking out a purchase budget pre-approval from a reputable mortgage provider. Start My Mortgage Application can provide you an approval within 48hrs.
Home Facts
Bathroom
Kitchen
Appliances
- Solid Counter Tops
- Garage Door Opener
- Dishwasher
- Cook Top
- Gas Cooking
- Electric Water Heater
- Pre-Wired for Security
- Built-In Oven
- Microwave Oven
- Chandelier
- Smoke Alarm
- Washer Connection
- Dryer Connection
- Custom Cabinets
- Disposal
- Double Ovens
- Ceiling Fans
Roof
- Composition
Levels
- One
Cooling
- Two Central
Pool Features
- None
Window Features
- None Remain
Exterior Features
- Covered Patio
Fireplace Features
- One
Association Amenities
- Lake/River Park
- Clubhouse
- Pool
- Tennis
- Park/Playground
- BBQ/Grill
- Basketball Court
- Sports Court
- Volleyball Court
Flooring
- Ceramic Tile
- Carpeting
- Wood
Foundation Details
- Slab
Architectural Style
- Contemporary
- One Story
- Texas Hill Country
Heating
- Central
