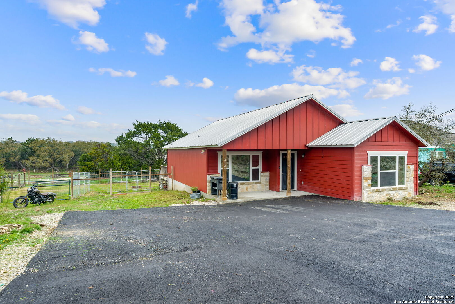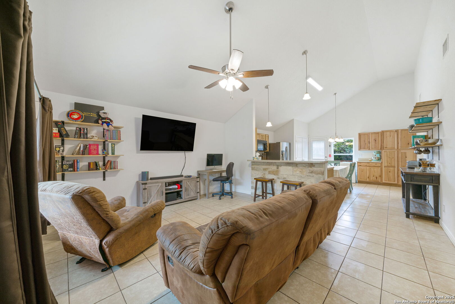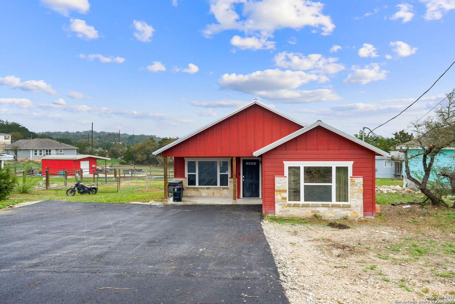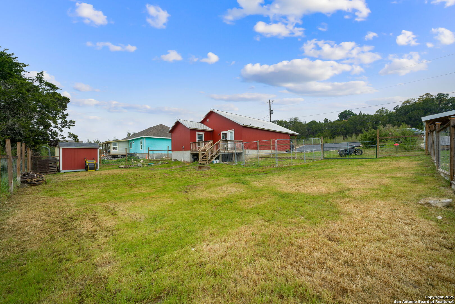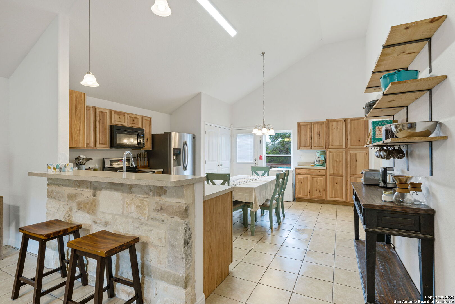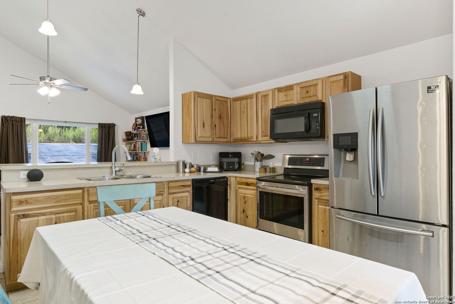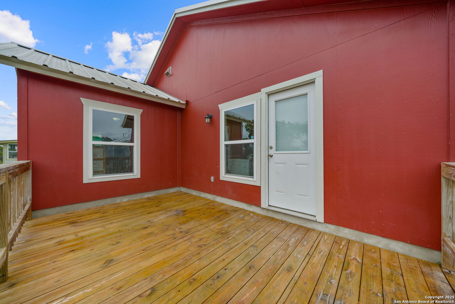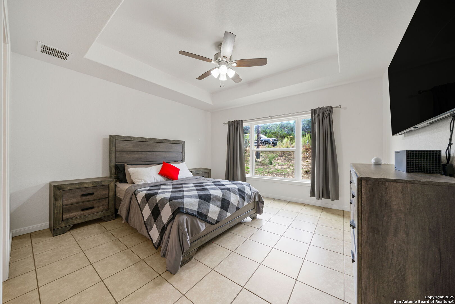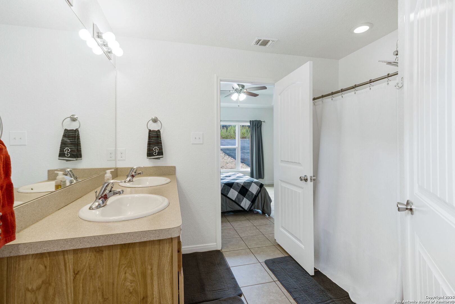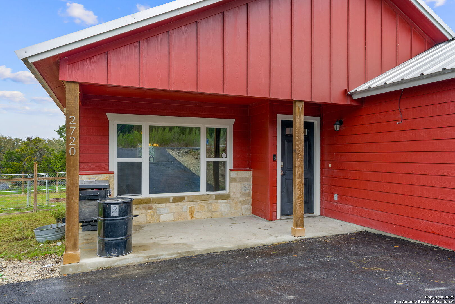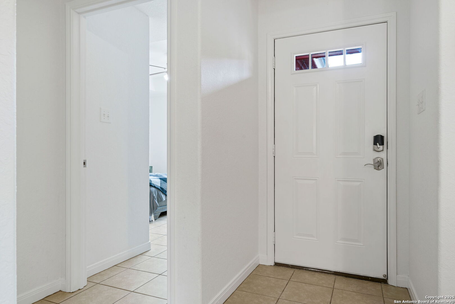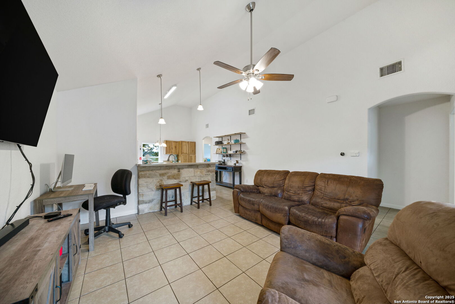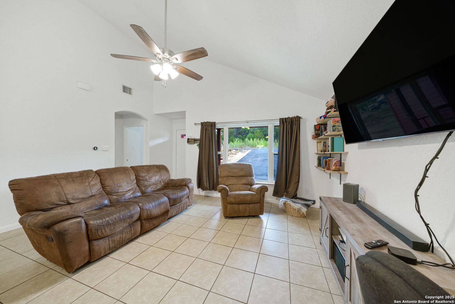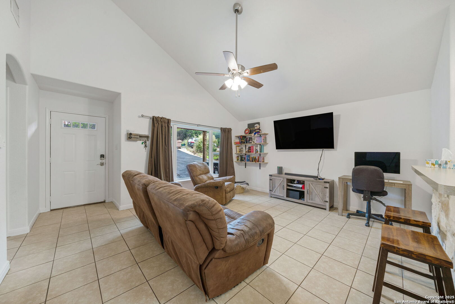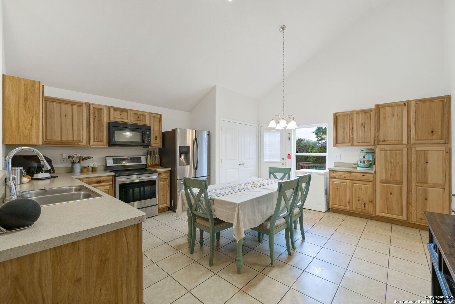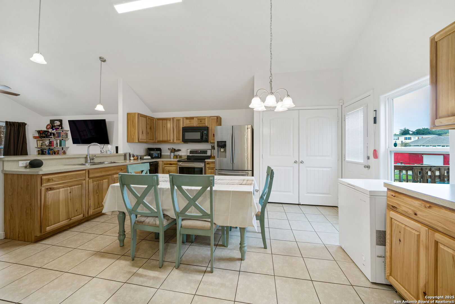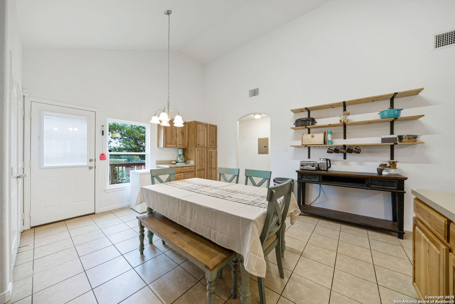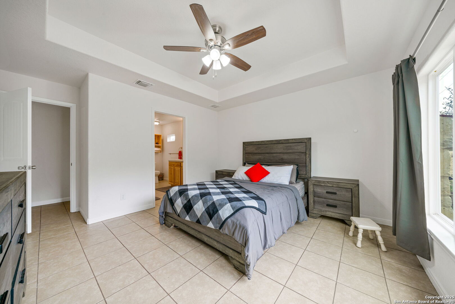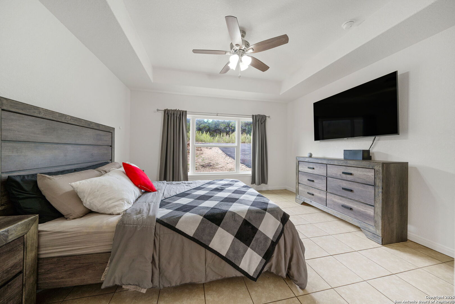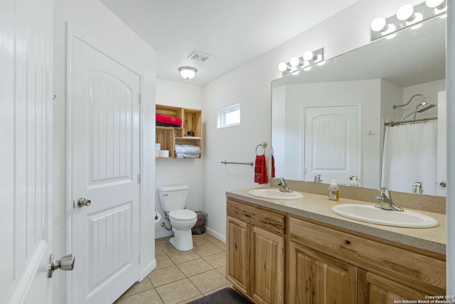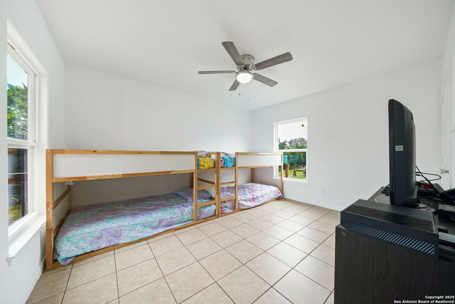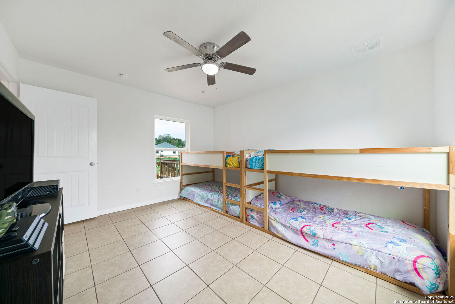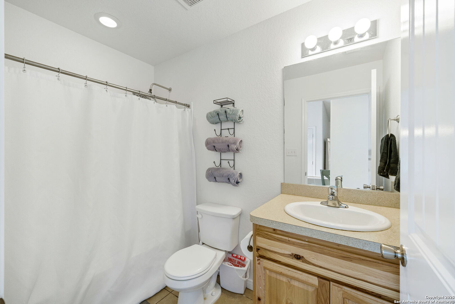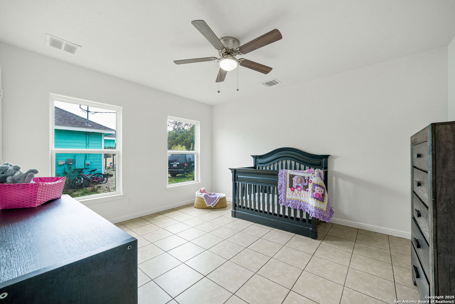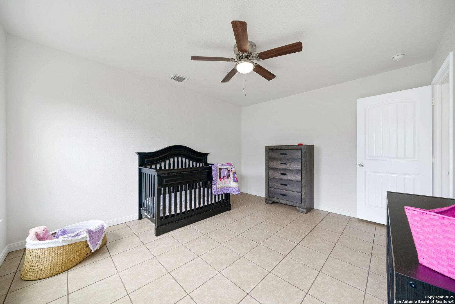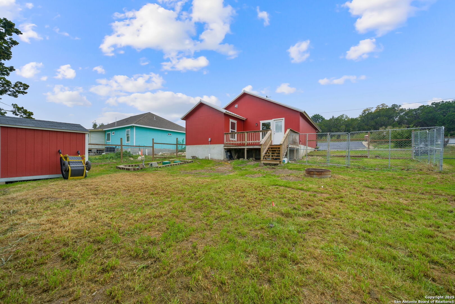Status
Market MatchUP
How this home compares to similar 3 bedroom homes in Spring Branch- Price Comparison$279,593 lower
- Home Size767 sq. ft. smaller
- Built in 2019Newer than 54% of homes in Spring Branch
- Spring Branch Snapshot• 252 active listings• 55% have 3 bedrooms• Typical 3 bedroom size: 2013 sq. ft.• Typical 3 bedroom price: $519,592
Description
Bright, charming, and full of character, this built in 2019 home offers the perfect blend of cozy retreat and modern function. Enjoy the peaceful, country feel while being just minutes from Hwy 281 and less than 30 minutes to Canyon Lake. With quick highway access and a tucked-away vibe, this home offers the best of both worlds. Sitting on just under 1/4 of an acre, this 3 bed / 2 bath, 1,246 sqft home offers the feeling of bigger spaces due to its thoughtful layout. Tall ceilings welcome you into the open-concept living area that flows seamlessly into the kitchen which features ample counter space, generous cabinetry, and a large breakfast bar. This space creates an open concept that's perfect for gatherings or quiet evenings at home. Just out of the backdoor, outside you will find a deck with a lovely view and a large, fully fenced backyard with endless potential-ready for entertaining, relaxing, or creating your dream outdoor escape. If you've been waiting for a home with charm and flexibility that feels like your own little retreat - this is it. Don't miss the chance to make this house your next Home Sweet Home!
MLS Listing ID
Listed By
Map
Estimated Monthly Payment
$2,085Loan Amount
$228,000This calculator is illustrative, but your unique situation will best be served by seeking out a purchase budget pre-approval from a reputable mortgage provider. Start My Mortgage Application can provide you an approval within 48hrs.
Home Facts
Bathroom
Kitchen
Appliances
- Private Garbage Service
- Washer Connection
- Security System (Owned)
- Dryer Connection
- Stove/Range
- Electric Water Heater
- Microwave Oven
- Ceiling Fans
- Disposal
- Solid Counter Tops
- Dishwasher
Roof
- Metal
Levels
- One
Cooling
- One Central
Pool Features
- None
Window Features
- Some Remain
Other Structures
- Shed(s)
Exterior Features
- Patio Slab
- Storage Building/Shed
- Deck/Balcony
- Sprinkler System
- Chain Link Fence
Fireplace Features
- Not Applicable
Association Amenities
- None
Flooring
- Ceramic Tile
Foundation Details
- Slab
Architectural Style
- Texas Hill Country
- One Story
Heating
- Central
