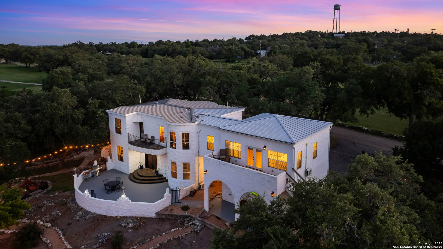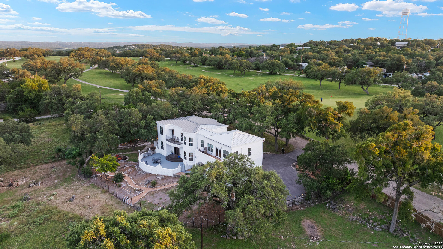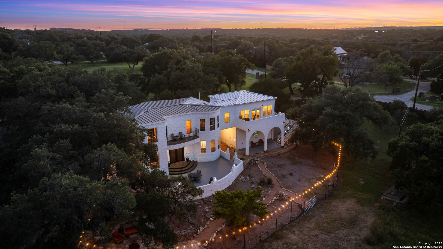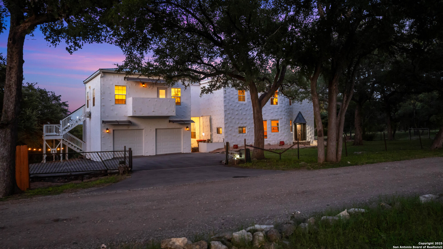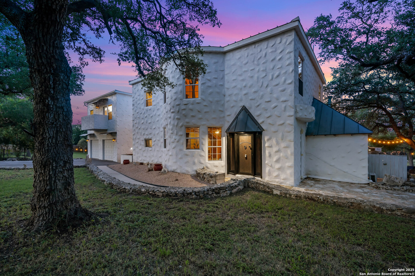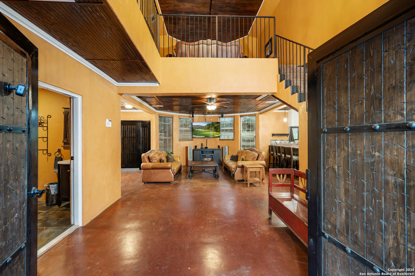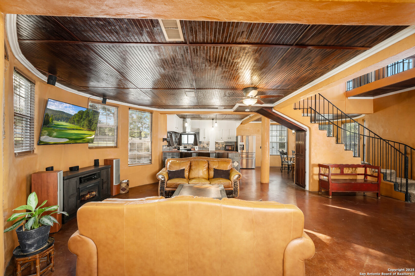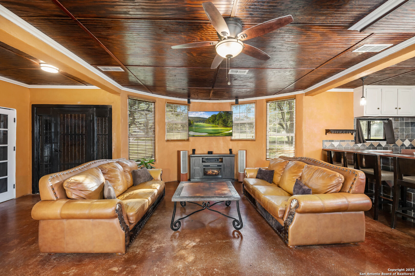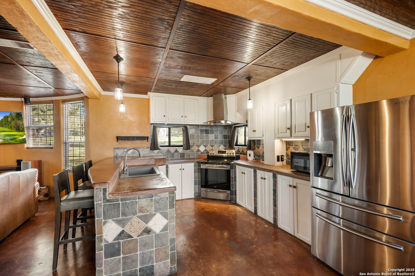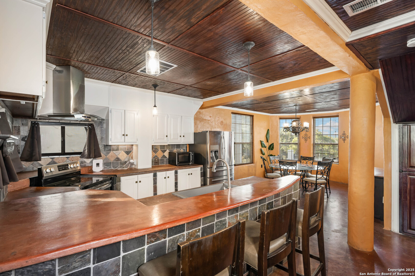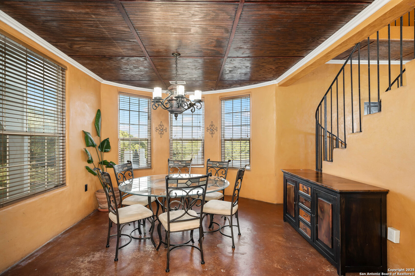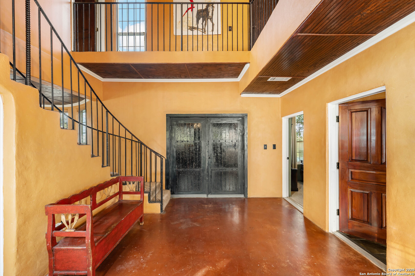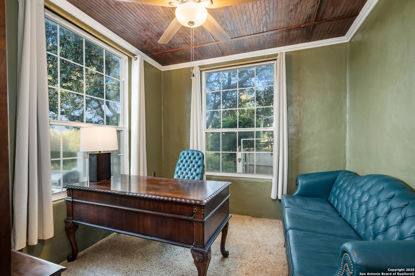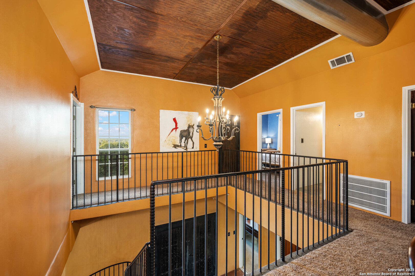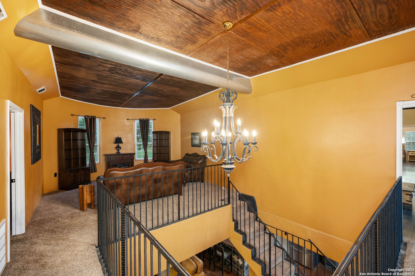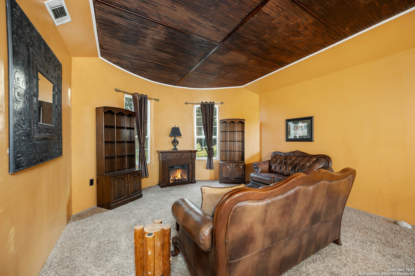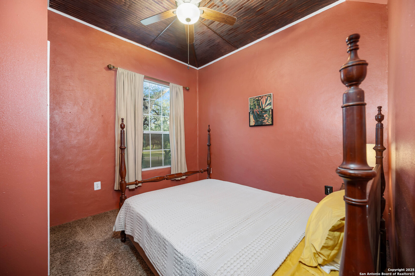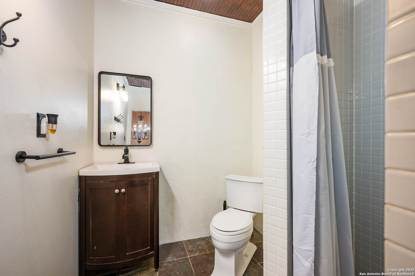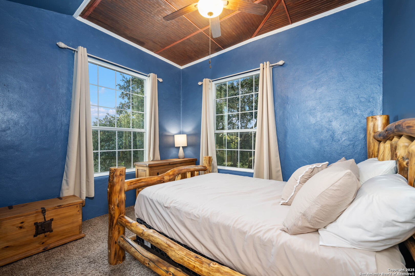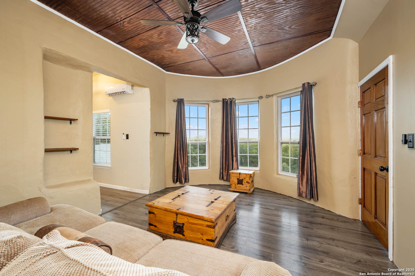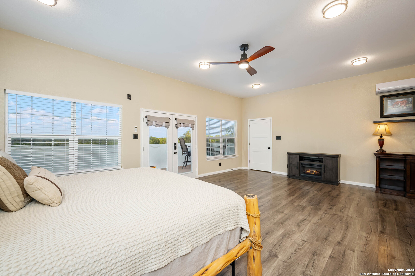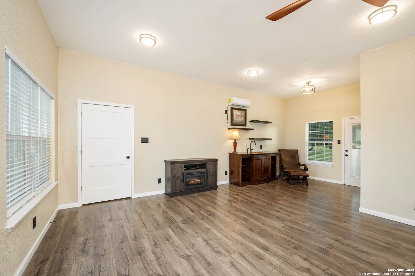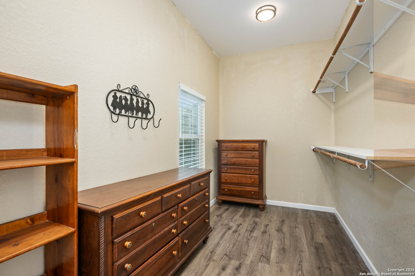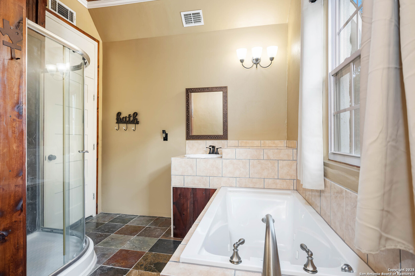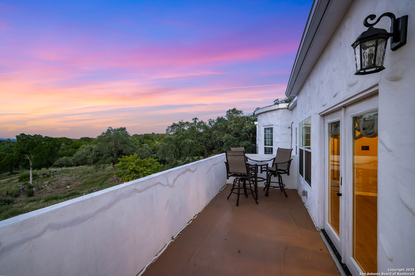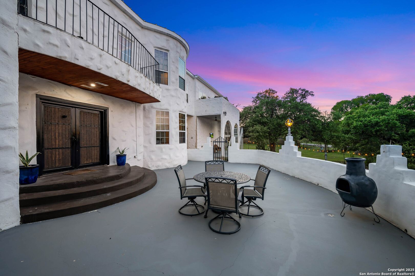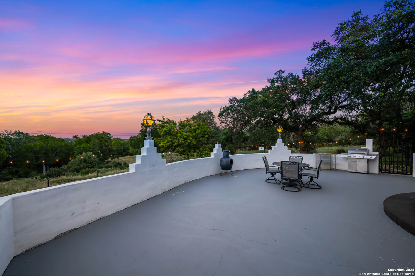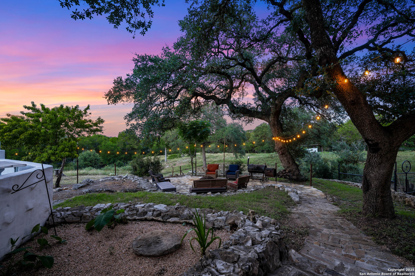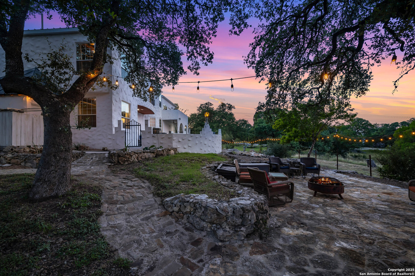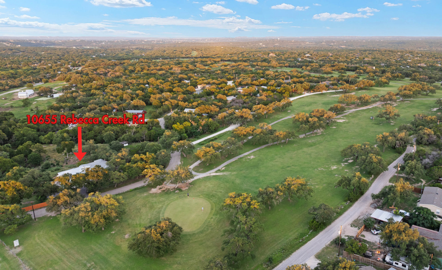Status
Market MatchUP
How this home compares to similar 3 bedroom homes in Spring Branch- Price Comparison$155,407 higher
- Home Size498 sq. ft. larger
- Built in 2006Older than 70% of homes in Spring Branch
- Spring Branch Snapshot• 252 active listings• 55% have 3 bedrooms• Typical 3 bedroom size: 2013 sq. ft.• Typical 3 bedroom price: $519,592
Description
Escape to the Hill Country at 10655 Rebecca Creek Rd in Spring Branch, TX. Set on 4.23 acres of unrestricted land with no HOA, this property offers a rare opportunity to enjoy true freedom and privacy-just steps away from The Club at Rebecca Creek Golf Course. This charming 3-bedroom, 3-bath home welcomes you with a large courtyard and peaceful wooded surroundings. Inside, you'll find a bright and open living area, spacious kitchen with ample cabinet storage, and all appliances and furnishings included-making this home truly move-in ready. The primary suite features a large walk-in closet and en-suite bath, while the secondary bedrooms are generously sized and ideal for guests or family, with a down stairs dedicated office space. The layout includes two living areas, a laundry room with washer and dryer included, and plenty of storage throughout. Outdoors, the possibilities are endless-build a shop, bring your RV or animals, or simply relax under the oaks and enjoy the wide-open space. The gated driveway leads to additional parking and spacious 2 car garage, offering functional space for hobbies, equipment, or expansion.
MLS Listing ID
Listed By
Map
Estimated Monthly Payment
$5,862Loan Amount
$641,250This calculator is illustrative, but your unique situation will best be served by seeking out a purchase budget pre-approval from a reputable mortgage provider. Start My Mortgage Application can provide you an approval within 48hrs.
Home Facts
Bathroom
Kitchen
Appliances
- Self-Cleaning Oven
- Dishwasher
- Washer
- Dryer
- Built-In Oven
- Stove/Range
- Microwave Oven
- Washer Connection
- Refrigerator
- Dryer Connection
- Ceiling Fans
Roof
- Metal
Levels
- Two
Cooling
- One Central
- Other
Pool Features
- None
Window Features
- All Remain
Exterior Features
- Bar-B-Que Pit/Grill
- Patio Slab
- Mature Trees
- Cross Fenced
- Deck/Balcony
Fireplace Features
- Not Applicable
Association Amenities
- None
Flooring
- Stained Concrete
- Carpeting
- Vinyl
Foundation Details
- Slab
Architectural Style
- Two Story
- Texas Hill Country
Heating
- Central
