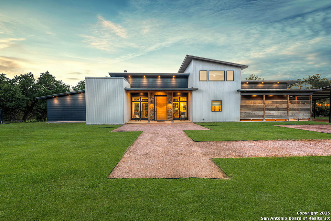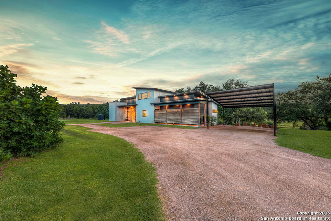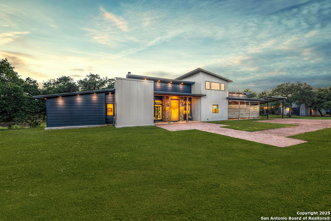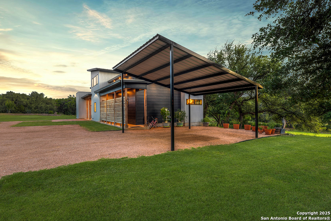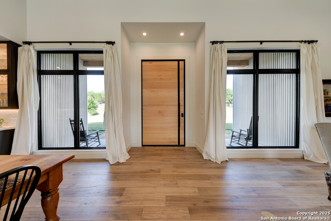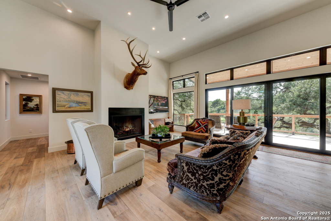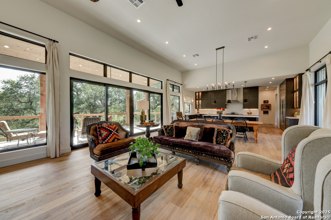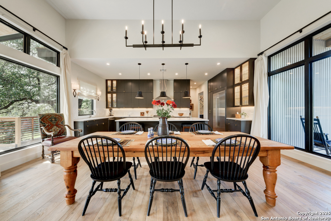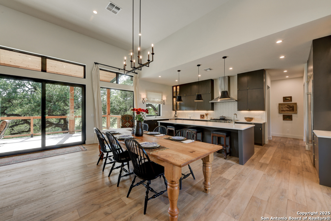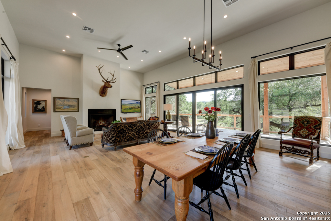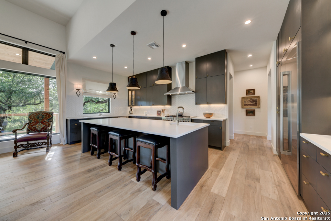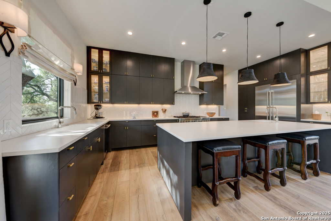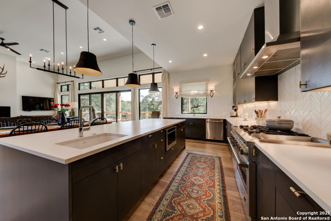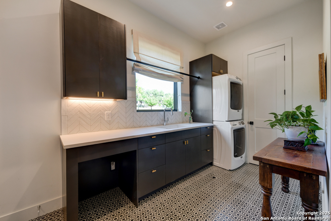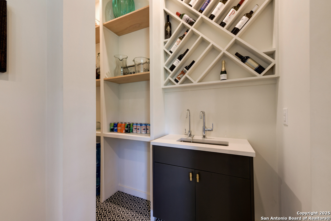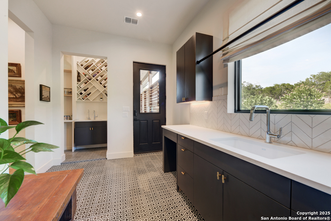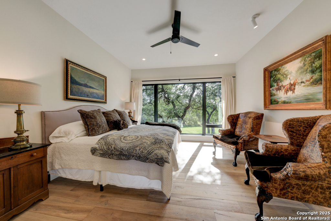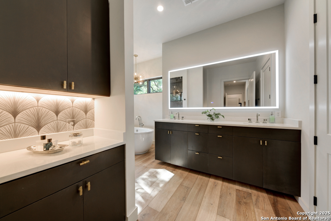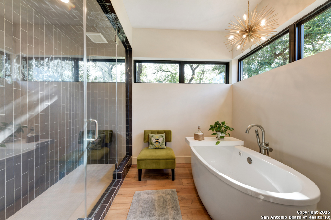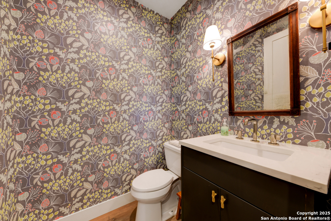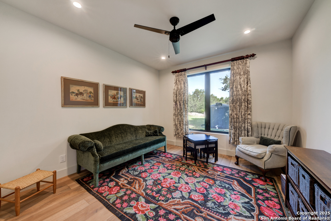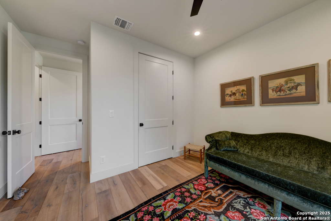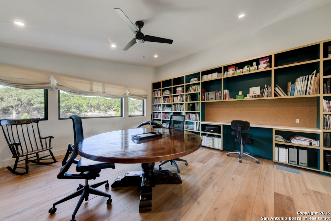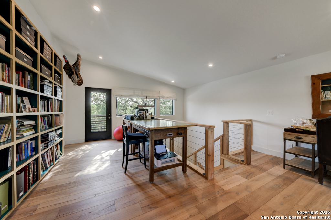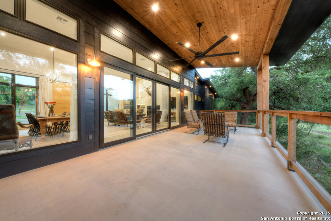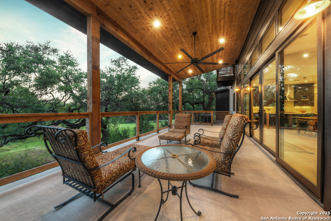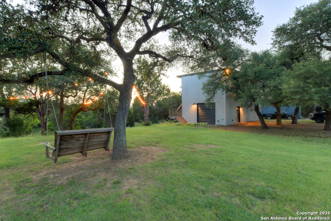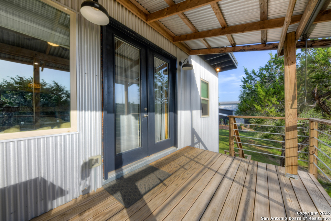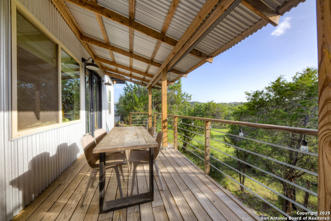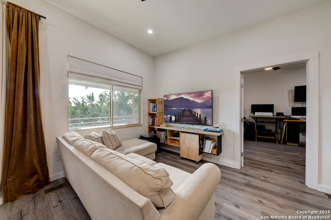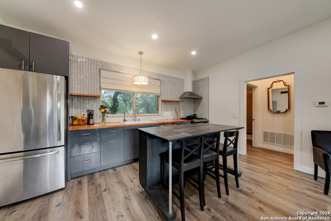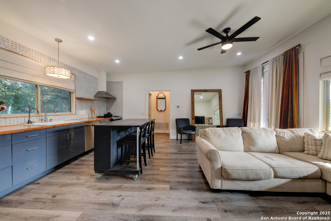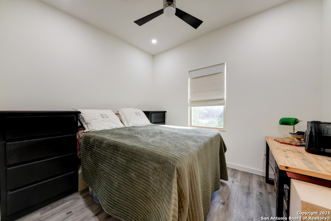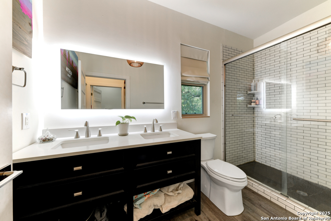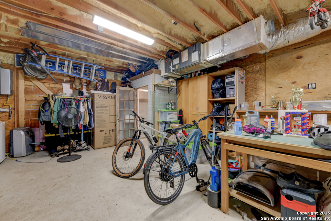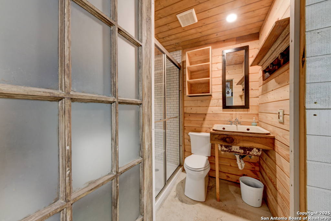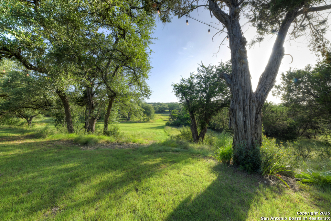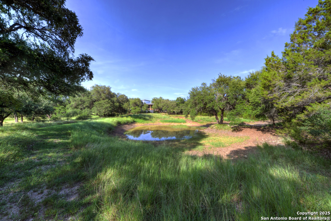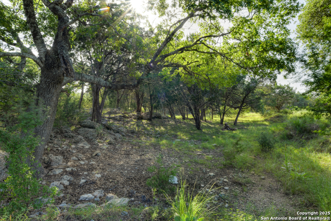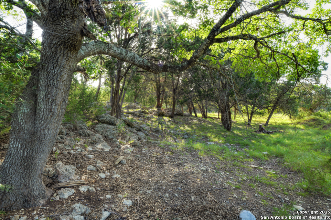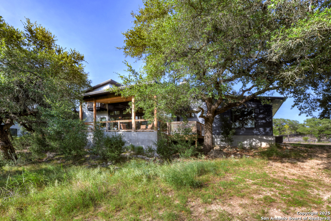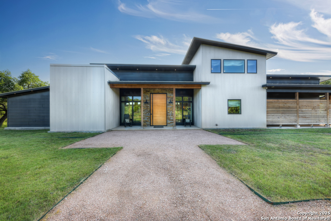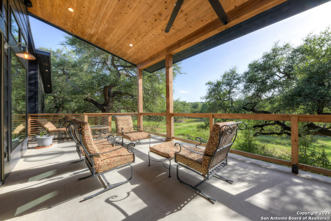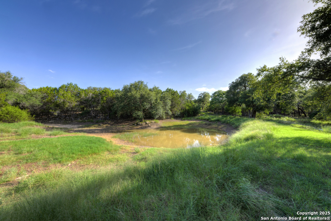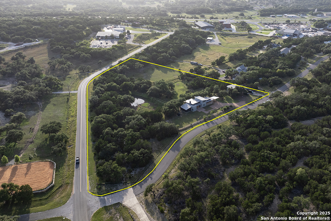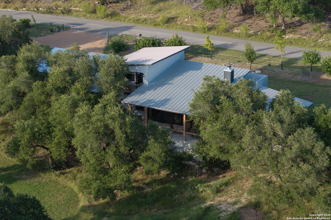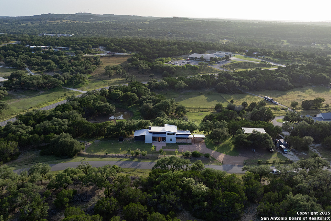Status
Market MatchUP
How this home compares to similar 5 bedroom homes in Spring Branch- Price Comparison$237,320 higher
- Home Size125 sq. ft. larger
- Built in 2022Newer than 71% of homes in Spring Branch
- Spring Branch Snapshot• 252 active listings• 7% have 5 bedrooms• Typical 5 bedroom size: 3975 sq. ft.• Typical 5 bedroom price: $1,212,679
Description
Luxury Hill Country Modern Estate! A masterpiece of design and craftsmanship, this stunning estate sits on nearly 7 acres of oak-studded land, blending luxurious living with serene Texas beauty. Every detail has been thoughtfully curated-from the 3/4-bedroom, 2 1-2 bath main residence to the separate 800 sq ft 2 bedroom 1 bath with full kitchen guest apartment and fully air-conditioned workshop with its own full bath. Inside, soaring 14' ceilings and massive custom windows flood the home with natural light, showcasing exquisite finishes like white oak plank flooring, 8' solid core doors, a vaulted great room with Heatilator fireplace, and a jaw-dropping wine room. The chef's kitchen is a dream: a 10' seamless island, high-end JennAir appliances, dual sinks, custom alder cabinetry, and polished nickel finishes that exude sophistication. Outside, a pivoting custom iron front door sets the tone for architectural excellence. Enjoy evenings on the expansive back porch beneath Douglas Fir beams and LED-lit pine ceilings, cooled by the Big A Fan and views of the stocked tank and surrounding pasture-ideal for horses, livestock, or gardening. Drip irrigation feeds fruit trees, and the red granite driveway adds curb appeal. Additional features include a whole-house water filtration system, sound-dampening insulation, in-house vacuum system, and even a bank vault door near kitchen. Located just minutes from city conveniences yet worlds away, this is a one-of-a-kind retreat where elegance meets functionality and nature. A rare opportunity for modern ranch living at its finest.
MLS Listing ID
Listed By
Map
Estimated Monthly Payment
$11,908Loan Amount
$1,377,500This calculator is illustrative, but your unique situation will best be served by seeking out a purchase budget pre-approval from a reputable mortgage provider. Start My Mortgage Application can provide you an approval within 48hrs.
Home Facts
Bathroom
Kitchen
Appliances
- Dishwasher
- Custom Cabinets
- Pre-Wired for Security
- Propane Water Heater
- Central Vacuum
- Self-Cleaning Oven
- Security System (Owned)
- Carbon Monoxide Detector
- Disposal
- Wet Bar
- Vent Fan
- Ice Maker Connection
- Gas Water Heater
- Dryer Connection
- 2+ Water Heater Units
- Washer Connection
- Microwave Oven
- Double Ovens
- Stove/Range
- Private Garbage Service
- Gas Cooking
- Solid Counter Tops
- Smoke Alarm
- Chandelier
- Water Softener (owned)
- Refrigerator
- Plumb for Water Softener
- Ceiling Fans
Roof
- Metal
Levels
- Two
Cooling
- Two Central
- Heat Pump
Pool Features
- None
Window Features
- Some Remain
Other Structures
- Second Residence
- Workshop
- Storage
Exterior Features
- Gas Grill
- Garage Apartment
- Ranch Fence
- Mature Trees
- Special Yard Lighting
- Wire Fence
- Patio Slab
- Workshop
- Detached Quarters
- Storage Building/Shed
- Additional Dwelling
- Double Pane Windows
- Deck/Balcony
- Covered Patio
- Other - See Remarks
- Sprinkler System
Fireplace Features
- Gas
- Gas Starter
- Living Room
- One
- Heatilator
- Gas Logs Included
Association Amenities
- None
Accessibility Features
- No Carpet
- Wheelchair Adaptable
- Thresholds less than 5/8 of an inch
- 2+ Access Exits
- Doors-Swing-In
- First Floor Bedroom
- Int Door Opening 32"+
- Hallways 42" Wide
- Level Drive
- Ext Door Opening 36"+
- 36 inch or more wide halls
- First Floor Bath
- Wheelchair Height Mailbox
Flooring
- Other
- Wood
Foundation Details
- Slab
Architectural Style
- Texas Hill Country
- Two Story
- Contemporary
Heating
- 2 Units
- Heat Pump
