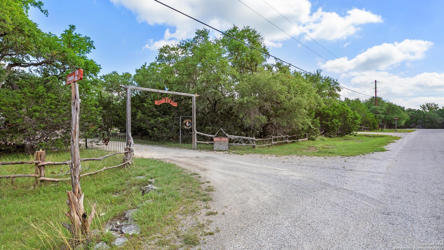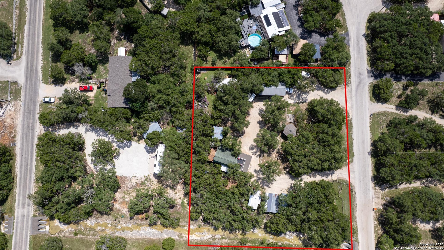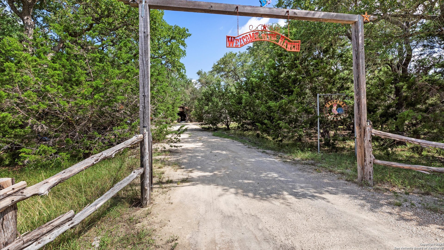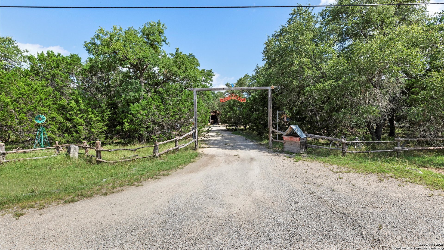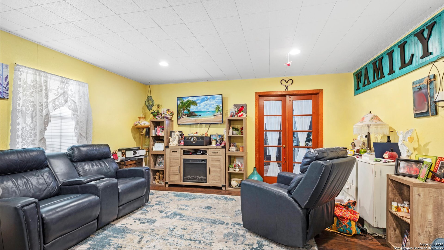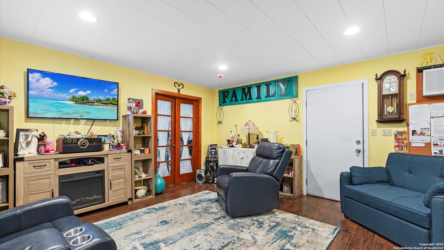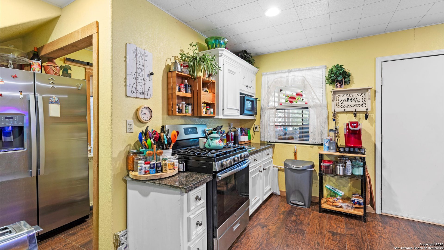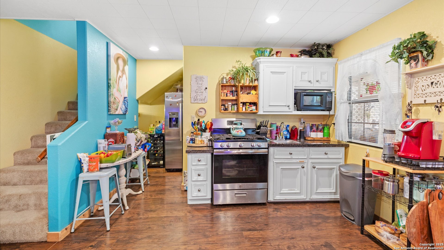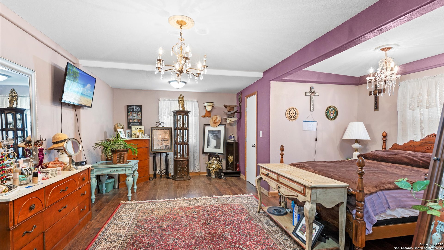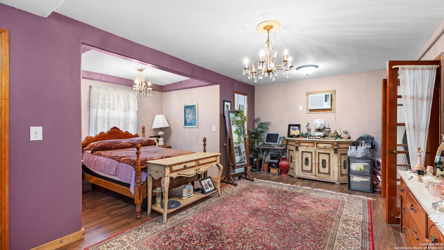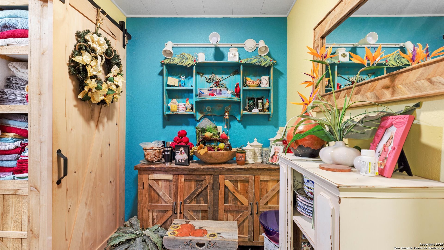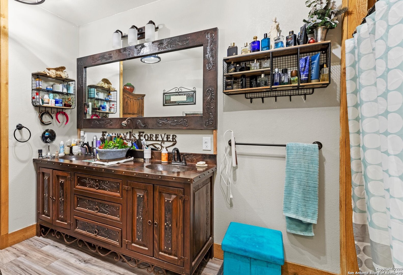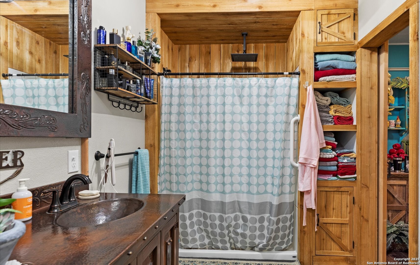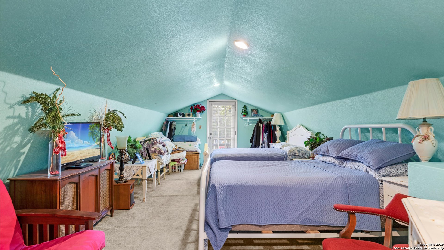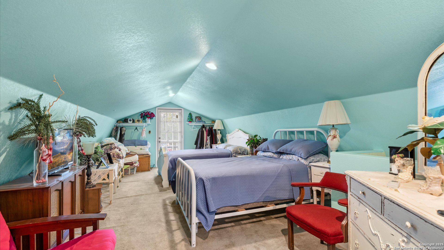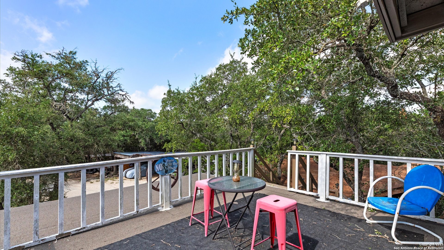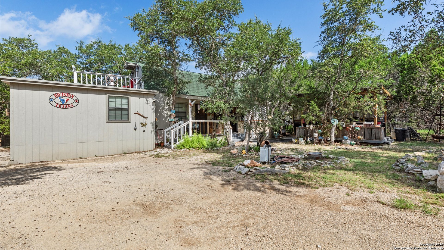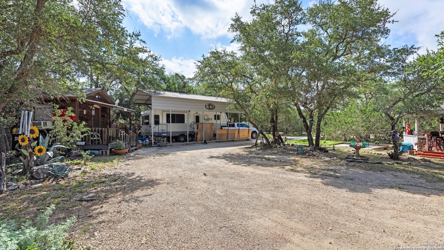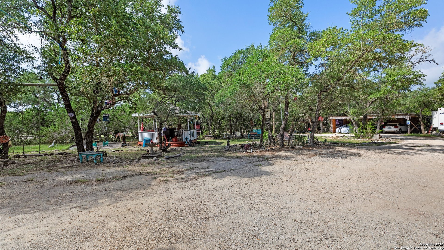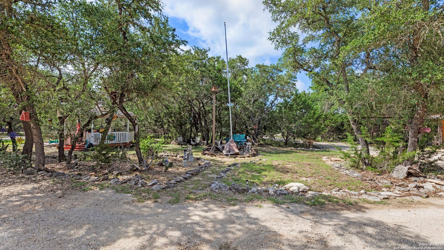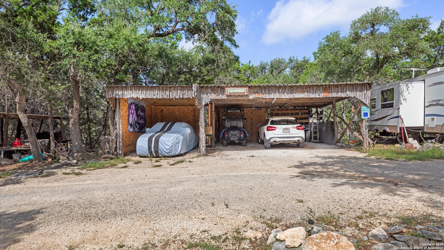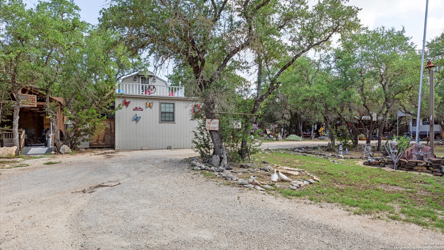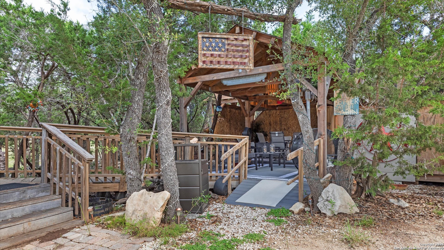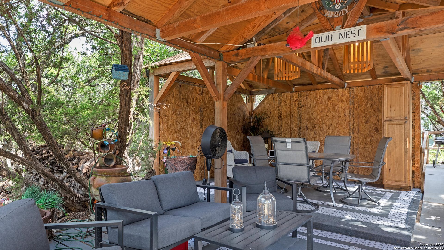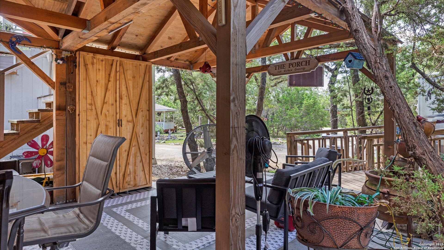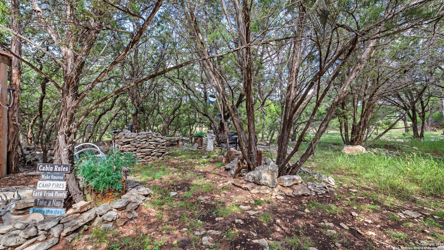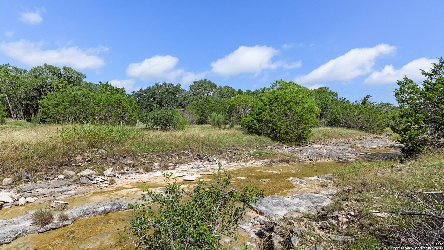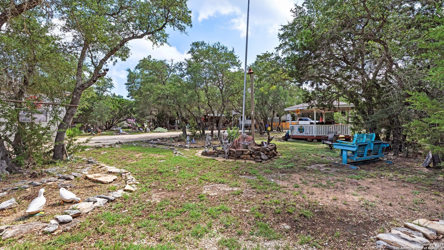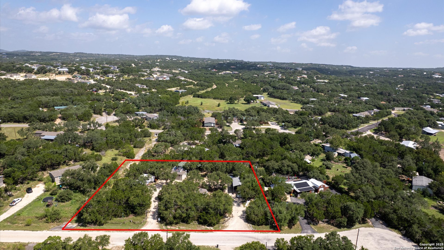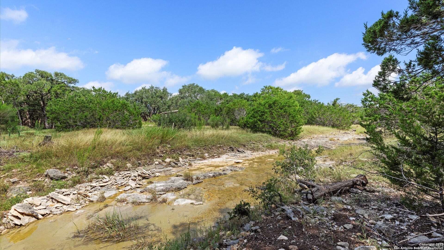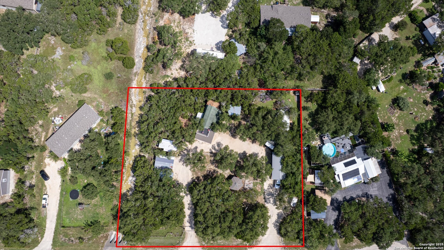Status
Market MatchUP
How this home compares to similar 3 bedroom homes in Spring Branch- Price Comparison$220,594 lower
- Home Size492 sq. ft. smaller
- Built in 2004Older than 77% of homes in Spring Branch
- Spring Branch Snapshot• 252 active listings• 55% have 3 bedrooms• Typical 3 bedroom size: 2013 sq. ft.• Typical 3 bedroom price: $519,592
Description
Discover the perfect Hill Country getaway in Valero Estates! Whether you're dreaming of a second home, a weekend retreat, or a comfortable downsizing option, this inviting cabin on a level 1-acre lot is designed for easy living, entertaining, and hosting. The main residence blends rustic charm with modern convenience, featuring a cozy living area with a gas stove and a spacious primary suite on the main floor complete with a walk-in shower. Upstairs, a flexible loft with its own private balcony is ideal for guests, a home office, or a hobby space. Outdoor living is at its best here! Relax on the welcoming front porch, entertain on the covered back patio, fire up the outdoor kitchen, or unwind in the gazebo while enjoying the stars. A detached guest cabin makes hosting visitors effortless, offering a full bath and washer/dryer hookups. RV enthusiasts will love the setup-one covered RV space with full hookups, a 25ft bumper pull RV included, plus two additional RV sites with water and electric. The gated circular driveway adds to the ranch-style feel, offering plenty of parking with a 3-car carport. A workshop/shed provides even more storage or hobby space. Packed with possibilities and charm, this property is ready to be your Hill Country hideaway!
MLS Listing ID
Listed By
Map
Estimated Monthly Payment
$2,599Loan Amount
$284,050This calculator is illustrative, but your unique situation will best be served by seeking out a purchase budget pre-approval from a reputable mortgage provider. Start My Mortgage Application can provide you an approval within 48hrs.
Home Facts
Bathroom
Kitchen
Appliances
- Washer Connection
- Stove/Range
- Gas Cooking
- Dryer Connection
- Solid Counter Tops
- Chandelier
- Electric Water Heater
- Private Garbage Service
Roof
- Composition
Levels
- Two
Cooling
- 3+ Window/Wall
Pool Features
- None
Window Features
- All Remain
Other Structures
- RV/Boat Storage
- Workshop
- Shed(s)
Exterior Features
- Additional Dwelling
- Deck/Balcony
- Storage Building/Shed
- Detached Quarters
- Workshop
- Gazebo
- Covered Patio
- Mature Trees
Fireplace Features
- Not Applicable
Association Amenities
- Other - See Remarks
- Controlled Access
Flooring
- Vinyl
- Carpeting
Foundation Details
- Other
Architectural Style
- Texas Hill Country
- Two Story
Heating
- Other
