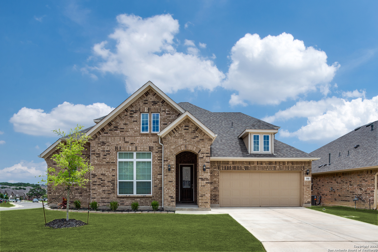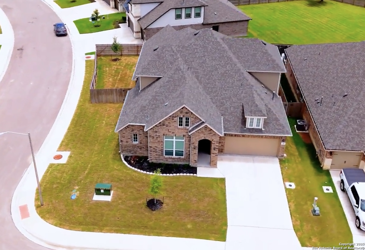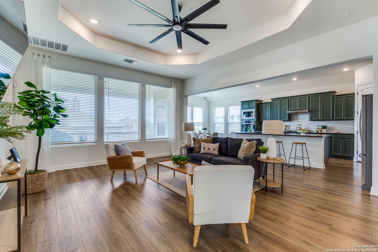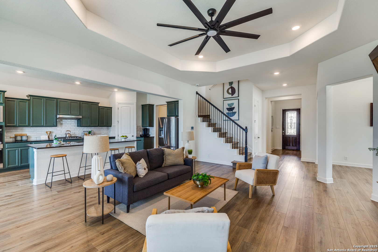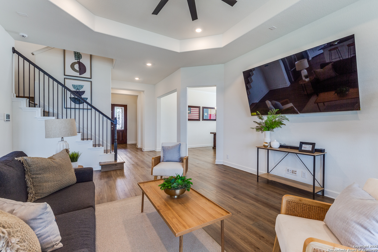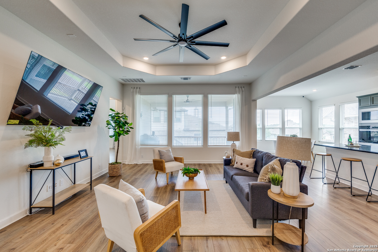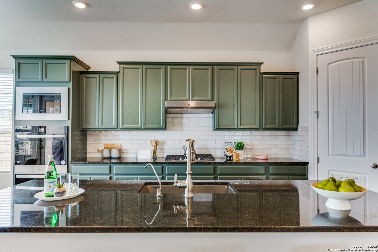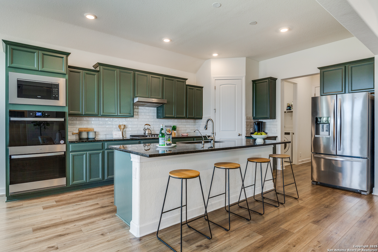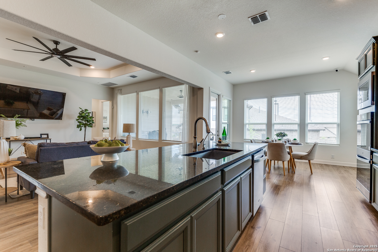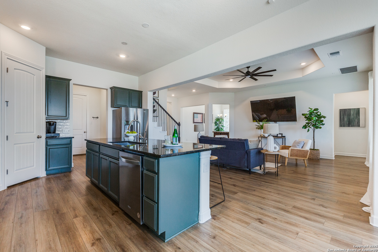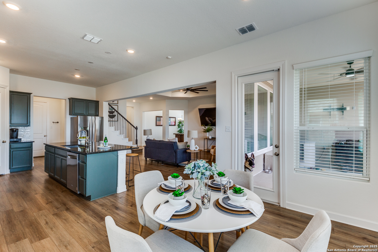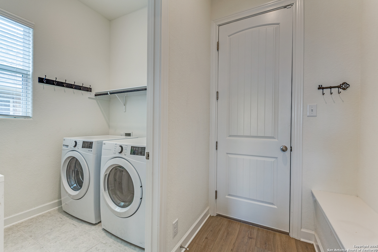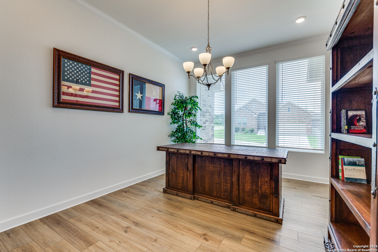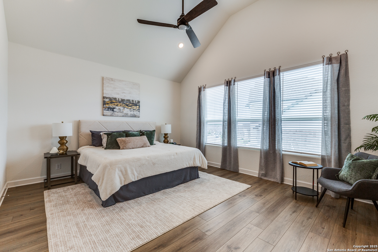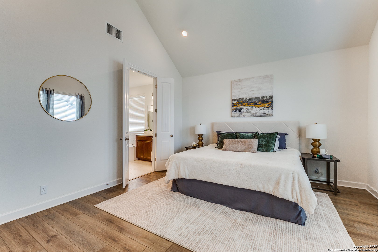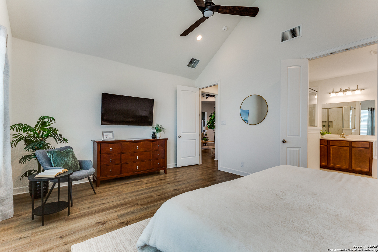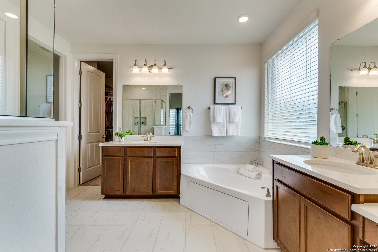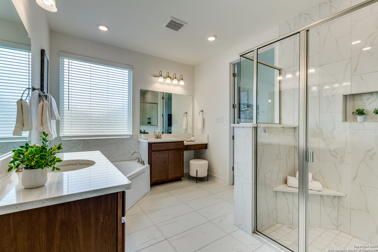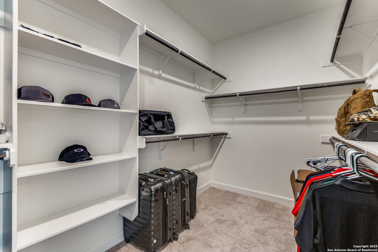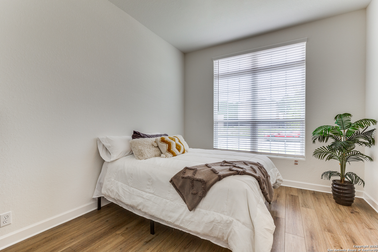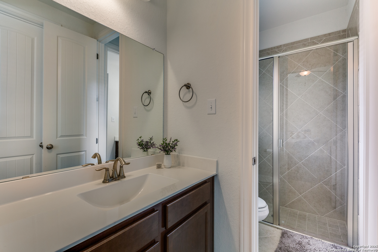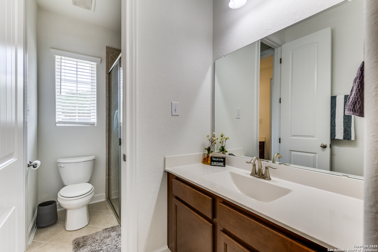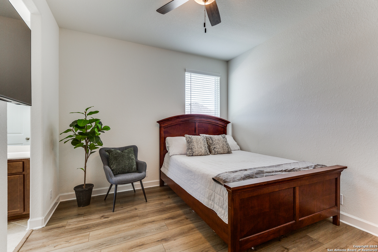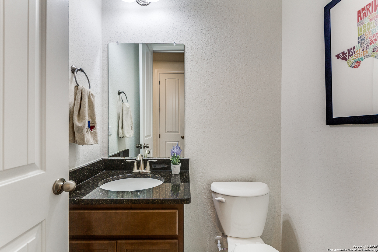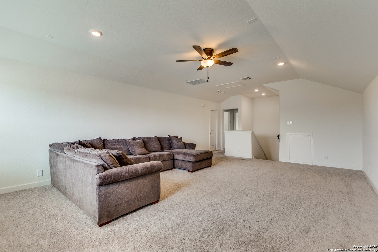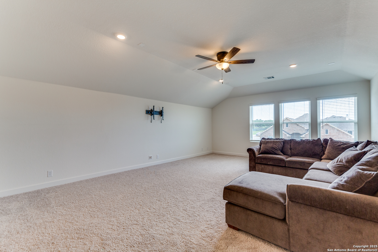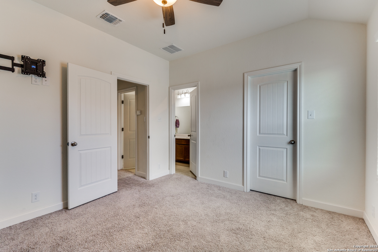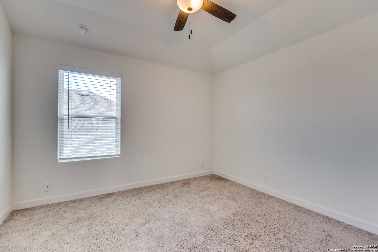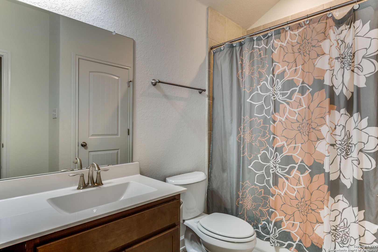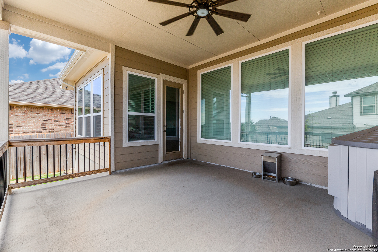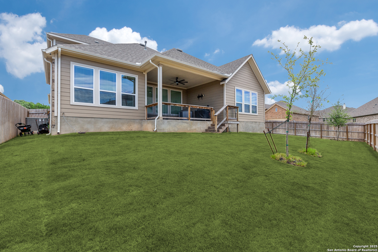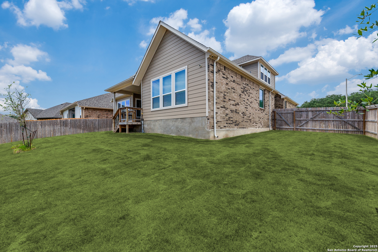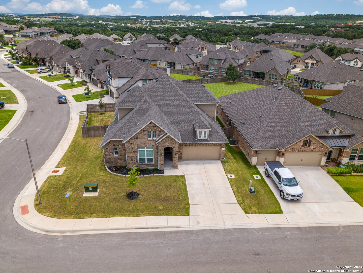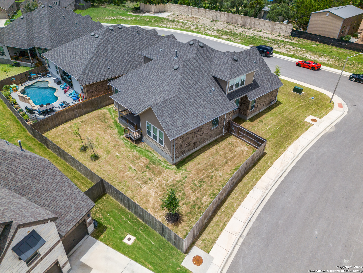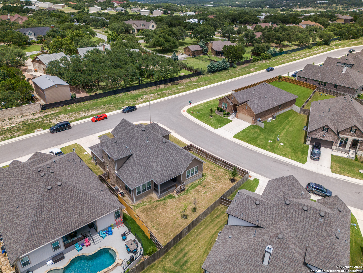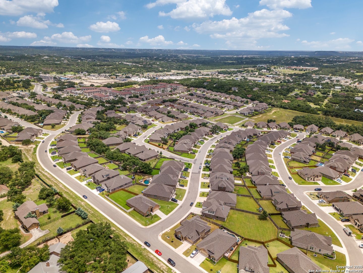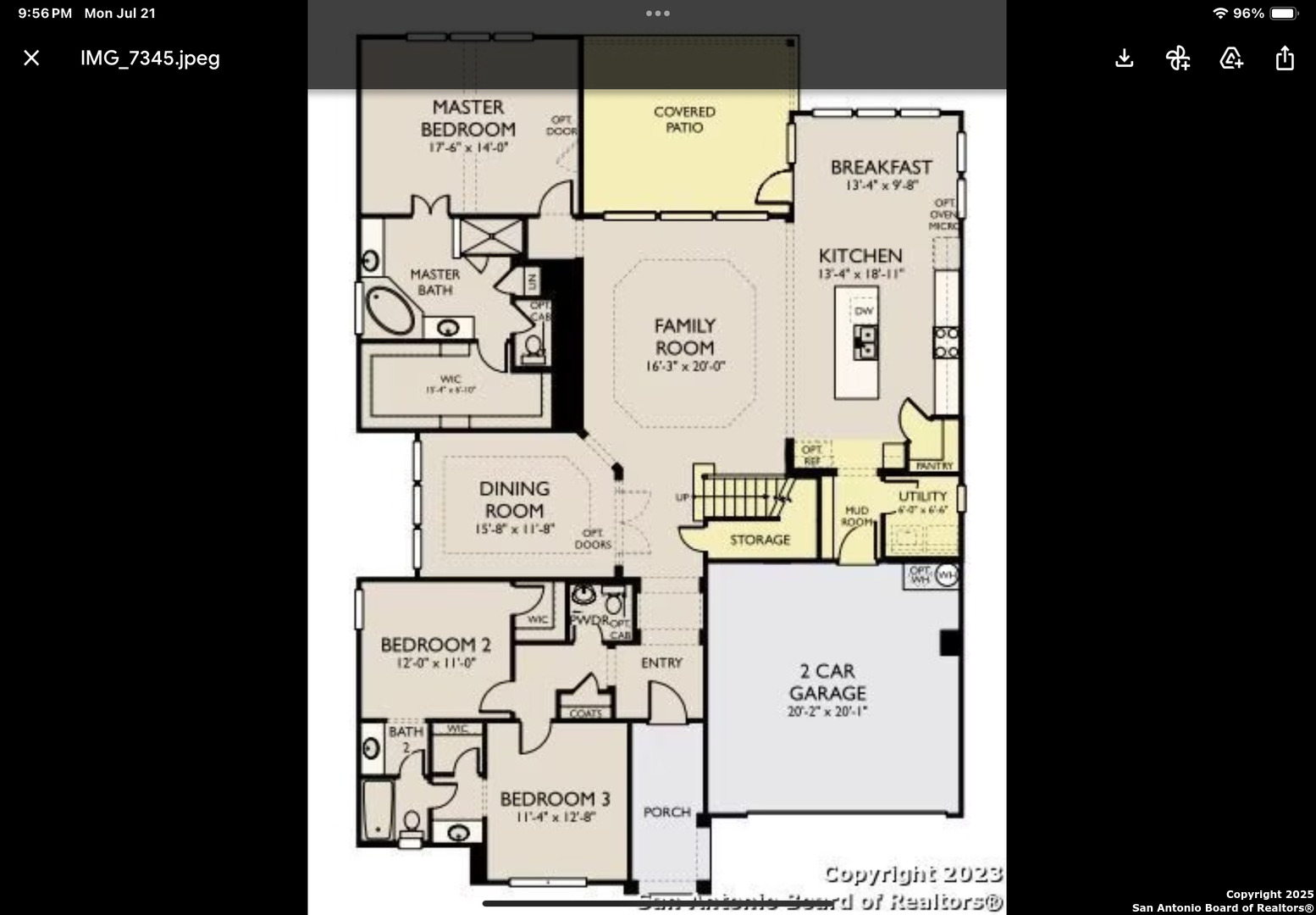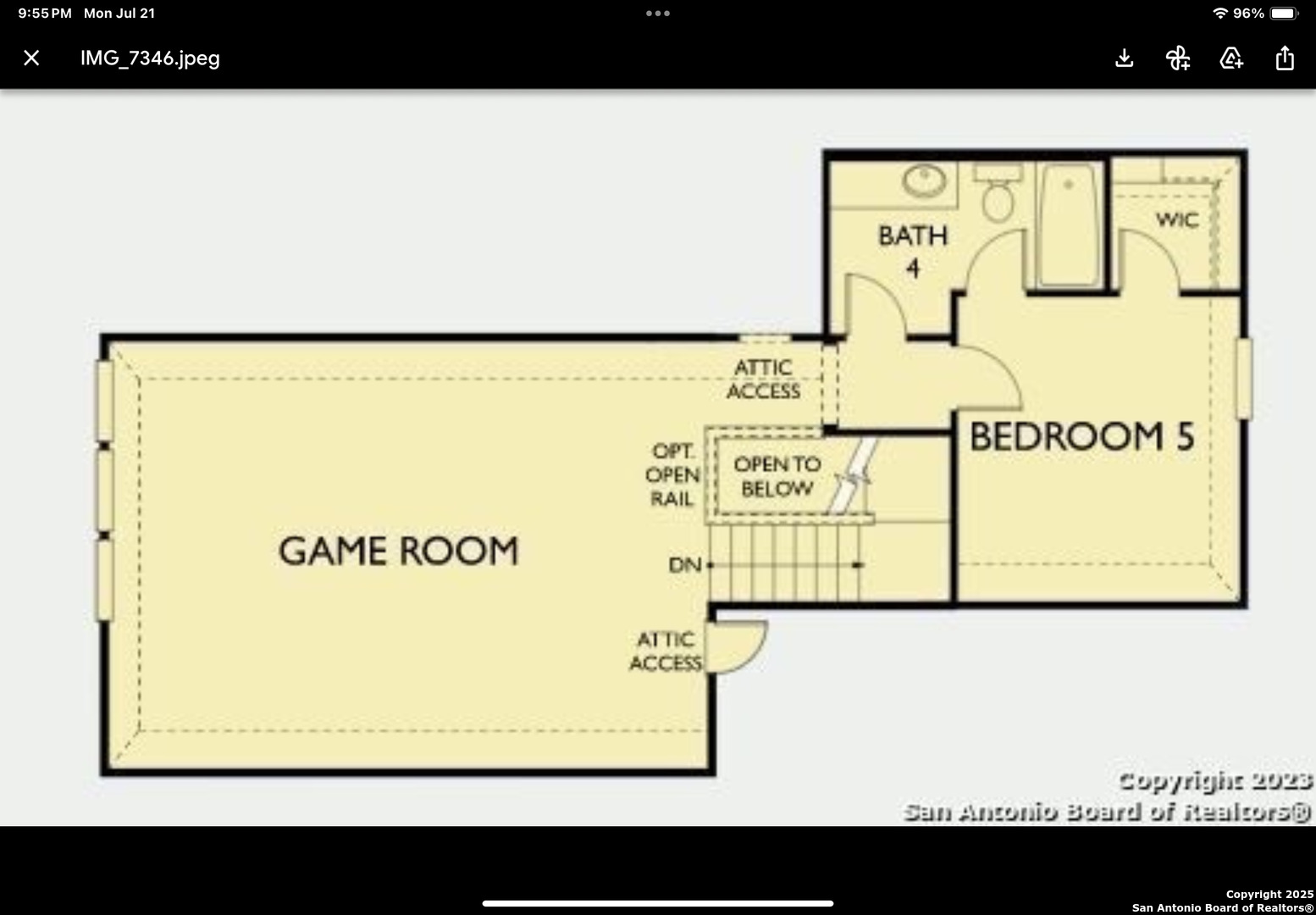Status
Market MatchUP
How this home compares to similar 4 bedroom homes in Spring Branch- Price Comparison$263,481 lower
- Home Size93 sq. ft. larger
- Built in 2023Newer than 80% of homes in Spring Branch
- Spring Branch Snapshot• 252 active listings• 32% have 4 bedrooms• Typical 4 bedroom size: 2977 sq. ft.• Typical 4 bedroom price: $823,980
Description
Why wait to build when you can move in now? Building new comes with endless waiting, unexpected delays, and constant wondering if prices for labor, materials, and upgrades will continue to rise. Instead of stressing over construction timelines and costs, you can step right into this practically new home that's already complete and under warranty. This home is move-in ready-no waiting, no surprises, no extra expenses. All you need to do is bring your furniture and start enjoying your new space today. Welcome to this 4 bedroom/3.5 bath home in the heart of the highly desirable Singing Hills community, where convenience meets comfort! This pre-loved home was completed in 2024 and offers all the perks of a new build without the wait. Designed with energy-efficiency and ease of living in mind, this home includes double-pane windows, a gas water heater, 13-15 SEER-rated HVAC, and a HERS energy efficiency rating, helping you save on energy bills year-round. Also included is an owned water softener. This home features a gourmet kitchen featuring upgraded cabinets, built in double ovens, gas cooktop, walk in pantry, and a center island open to the family room. This home has a smart floor plan: Primary suite downstairs, complete with spa-like bath, additional downstairs bedrooms with a jack and jill bath along with a half bath which is great for guests! The upstairs retreat includes a private bedroom, full bath, and bonus room, perfect for multi-generational living, teens, or a cozy movie den. Don't miss the walk-in attic space - a rare storage win! This home is sitting on a spacious corner lot with a large backyard, and offers space to stretch out, garden, entertain; you name it. This home is protected by Guardian Home Security System; which includes multiple cameras throughout the perimeter of the home. The Singing Hills Community's annual HOA fee is just $347! Let's, go over the location, location, location: Just minutes from Walmart, H-E-B, Home Depot, and countless local eateries. Whether you're heading into San Antonio or San Marcos this spot makes commuting and errands a breeze. Why wait to build when you can have all this like-new, move-in ready, and already upgraded! This is more than a house, it's a lifestyle waiting to be lived. Come see it today!
MLS Listing ID
Listed By
Map
Estimated Monthly Payment
$4,885Loan Amount
$532,475This calculator is illustrative, but your unique situation will best be served by seeking out a purchase budget pre-approval from a reputable mortgage provider. Start My Mortgage Application can provide you an approval within 48hrs.
Home Facts
Bathroom
Kitchen
Appliances
- Solid Counter Tops
- Self-Cleaning Oven
- Built-In Oven
- Stove/Range
- Microwave Oven
- City Garbage service
- Dryer Connection
- Disposal
- Security System (Owned)
- Gas Water Heater
- Garage Door Opener
- Dishwasher
- Cook Top
- Gas Cooking
- Plumb for Water Softener
- Water Softener (owned)
- Smoke Alarm
- Washer Connection
- Ice Maker Connection
- Custom Cabinets
- Ceiling Fans
Roof
- Composition
Levels
- Multi/Split
Cooling
- One Central
Pool Features
- None
Window Features
- All Remain
Fireplace Features
- Not Applicable
Association Amenities
- None
Flooring
- Ceramic Tile
- Carpeting
- Vinyl
Foundation Details
- Slab
Architectural Style
- Other
Heating
- Central
