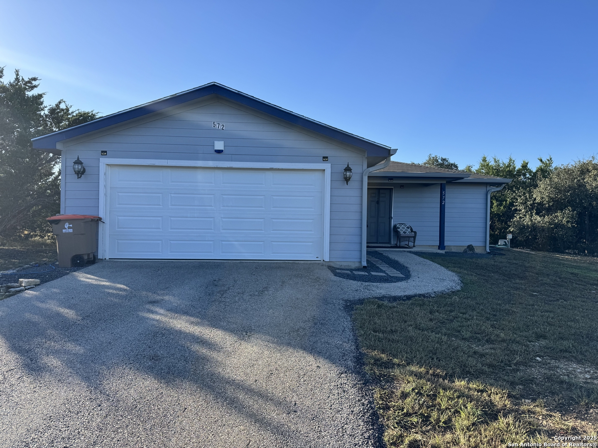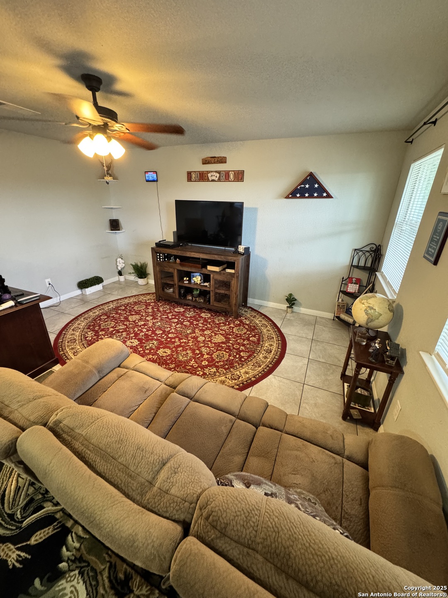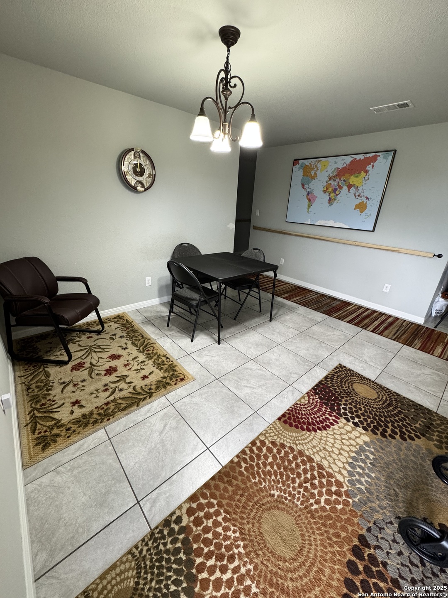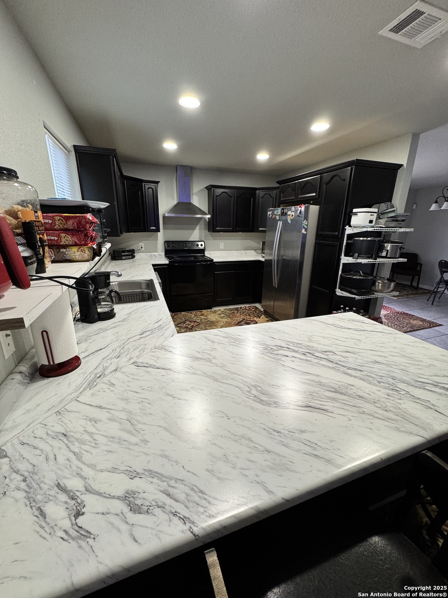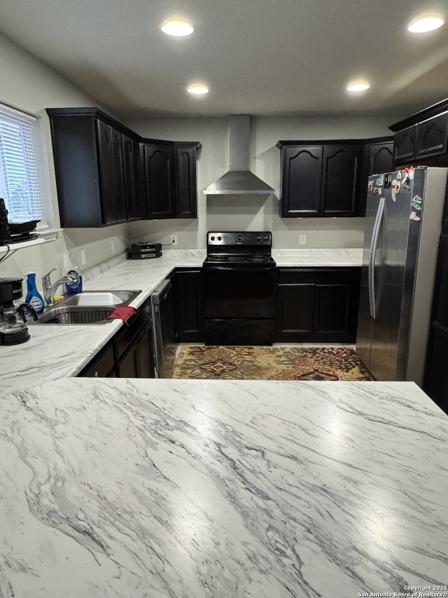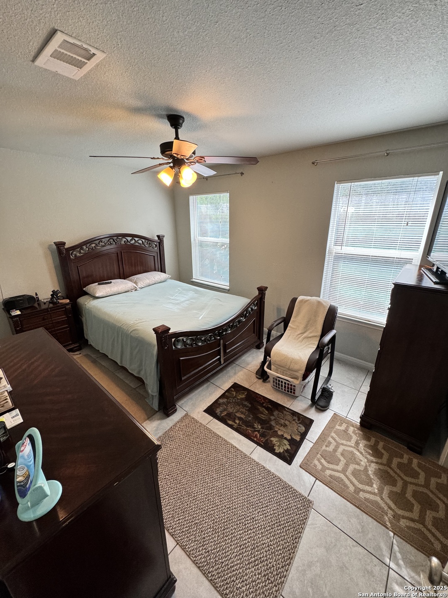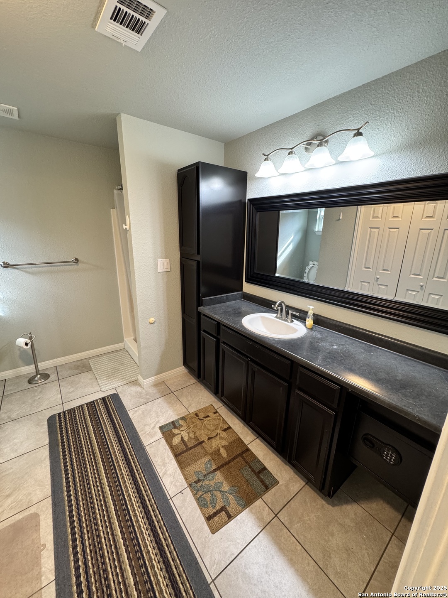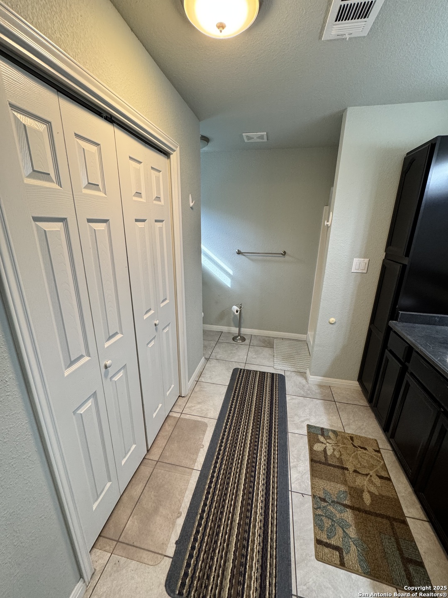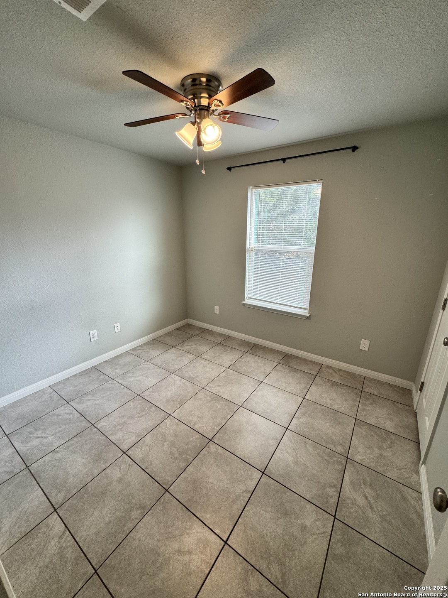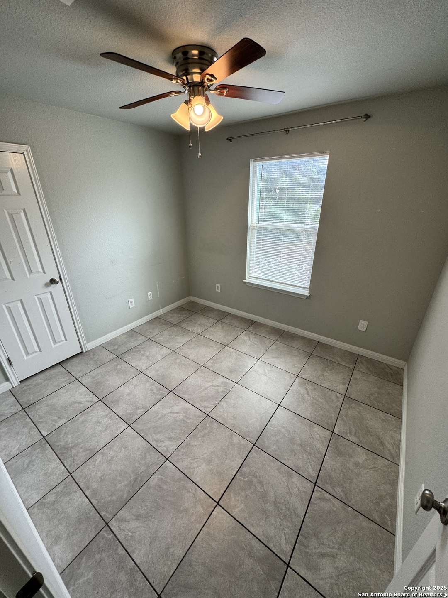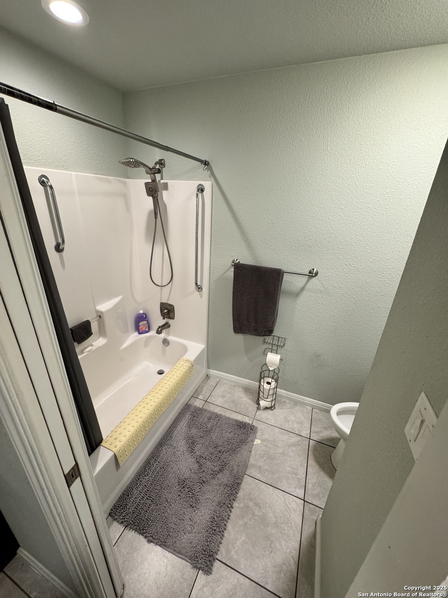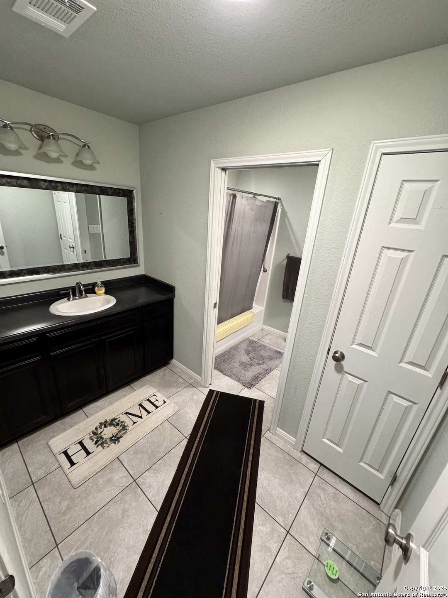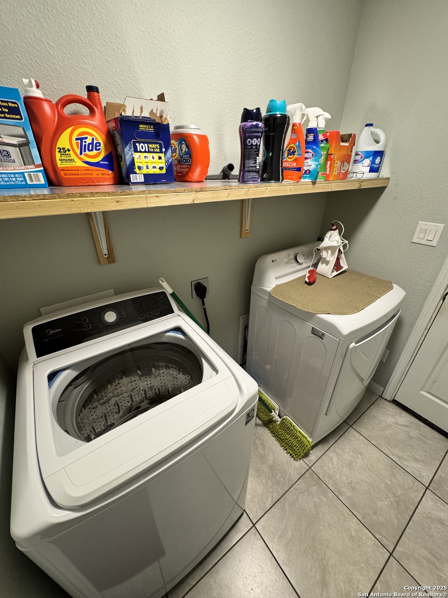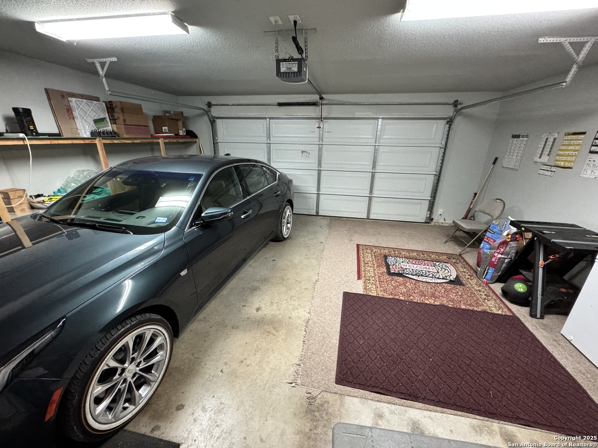Status
Market MatchUP
How this home compares to similar 3 bedroom homes in Spring Branch- Price Comparison$254,593 lower
- Home Size658 sq. ft. smaller
- Built in 2018Older than 51% of homes in Spring Branch
- Spring Branch Snapshot• 252 active listings• 55% have 3 bedrooms• Typical 3 bedroom size: 2013 sq. ft.• Typical 3 bedroom price: $519,592
Description
Nestled in the heart of the scenic Texas Hill Country, this charming 1355 sq.ft 3-bedroom, 2-bath home at 572 Hillside Dr offers a perfect blend of comfort, privacy, and modern amenities. With no HOA, this home is set on an expansive lot with mature trees and captivating views, this residence provides a tranquil escape just minutes from Canyon Lake and Spring Branch's conveniences. As you enter, you're welcomed by an open-concept living area with natural light through the windows. The kitchen boasts appliances, ample cabinetry, and a convenient breakfast bar, ideal for casual dining or entertaining guests. The primary suite offers a peaceful retreat with a well-appointed en-suite bathroom, while the additional bedrooms provide versatility for guests or a home office. Step outside to enjoy a generous yard with room for outdoor activities, or take in the serenity of the surrounding nature from your private deck. The oversized lot offers potential for expansion or adding personal touches to create your perfect outdoor oasis. With easy access to top-rated schools, local shopping, and outdoor recreation, this property offers the best of Hill Country living without sacrificing modern conveniences. Whether you're seeking a family home, a weekend getaway, or an investment in a highly desirable area, this property has it all. Don't miss the opportunity to make 572 Hillside Dr your own - schedule a showing today!
MLS Listing ID
Listed By
Map
Estimated Monthly Payment
$2,314Loan Amount
$251,750This calculator is illustrative, but your unique situation will best be served by seeking out a purchase budget pre-approval from a reputable mortgage provider. Start My Mortgage Application can provide you an approval within 48hrs.
Home Facts
Bathroom
Kitchen
Appliances
- Dishwasher
- Washer Connection
- Stove/Range
- Refrigerator
- Dryer Connection
- City Garbage service
- Washer
- Garage Door Opener
- Cook Top
- Disposal
- Dryer
- Ceiling Fans
Roof
- Composition
Levels
- One
Cooling
- One Central
Pool Features
- None
Window Features
- All Remain
Fireplace Features
- Not Applicable
Association Amenities
- None
Accessibility Features
- Grab Bars in Bathroom(s)
- 2+ Access Exits
- Grab Bars Throughout
- No Carpet
Flooring
- Ceramic Tile
Foundation Details
- Slab
Architectural Style
- One Story
- Texas Hill Country
Heating
- Central
