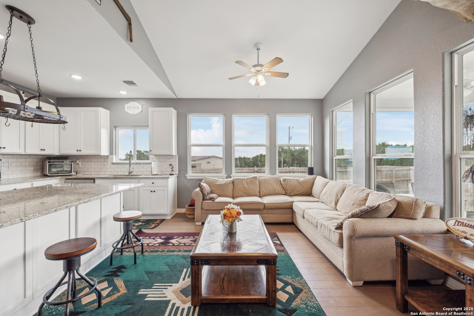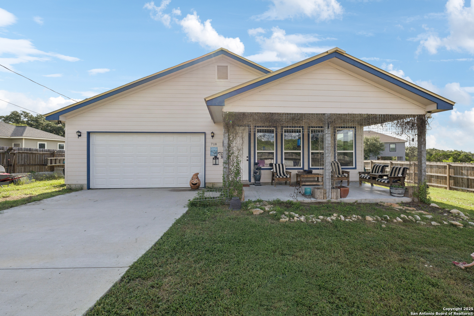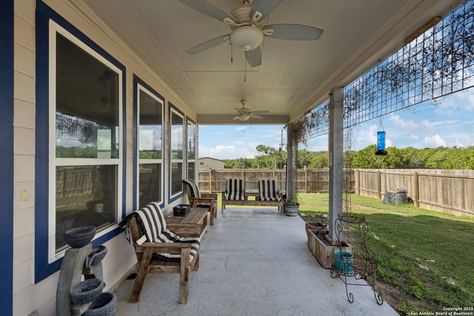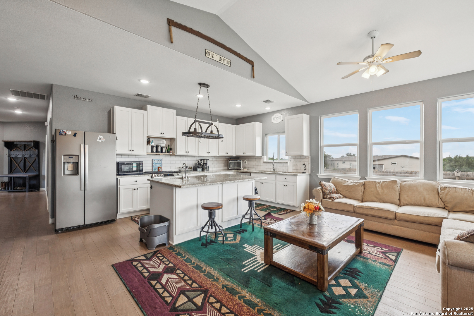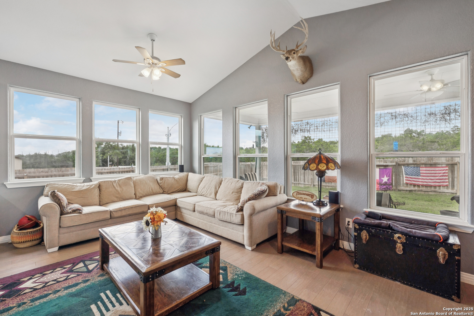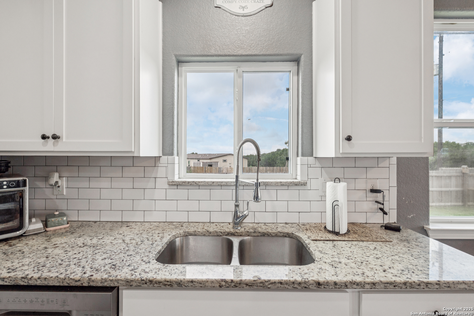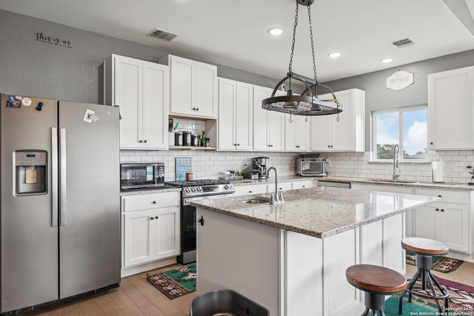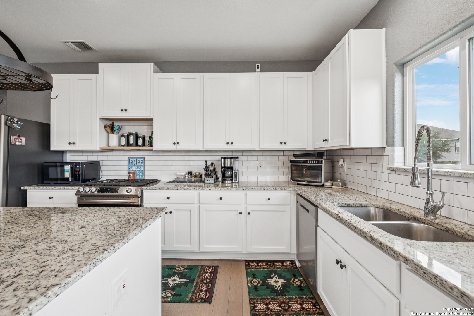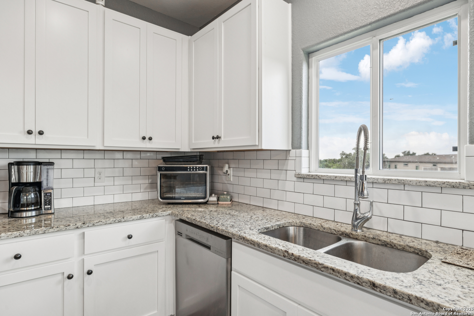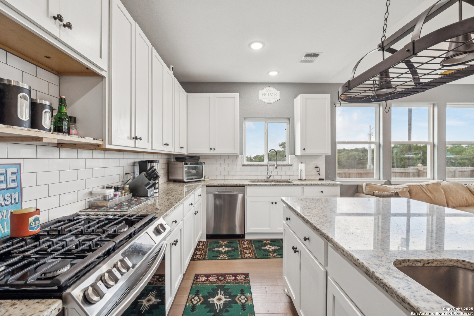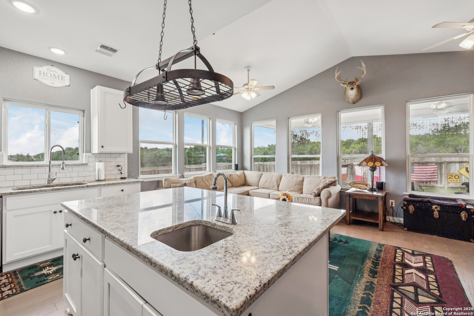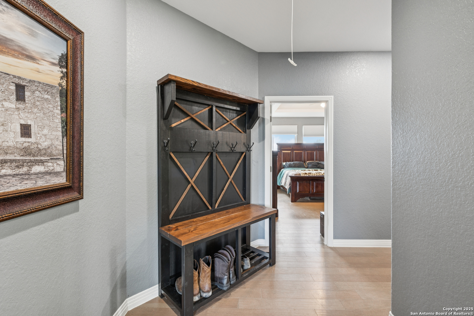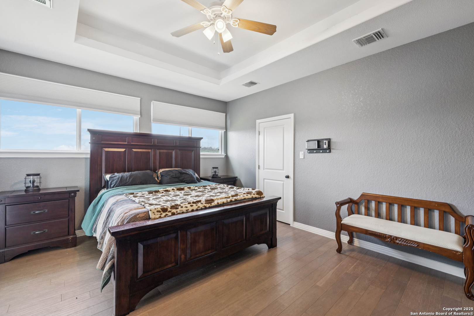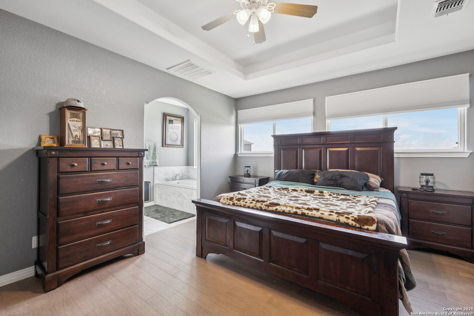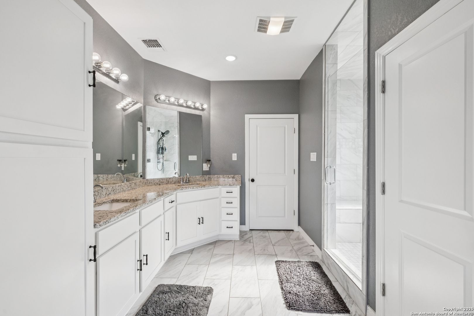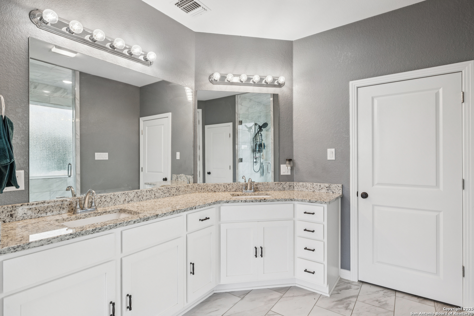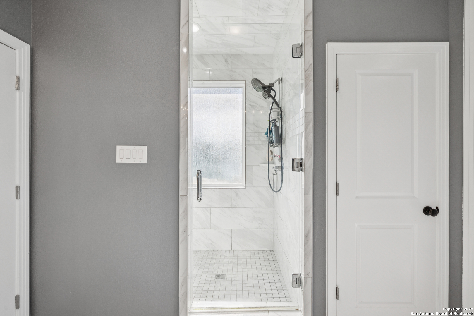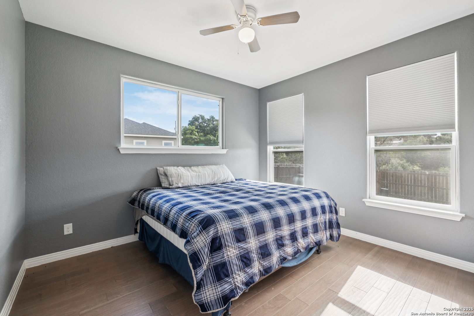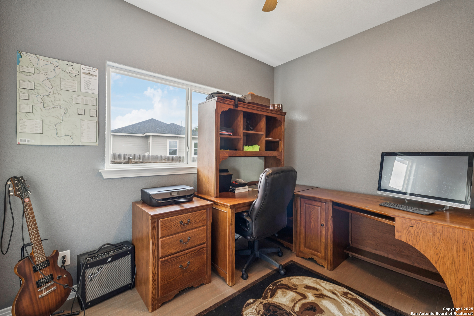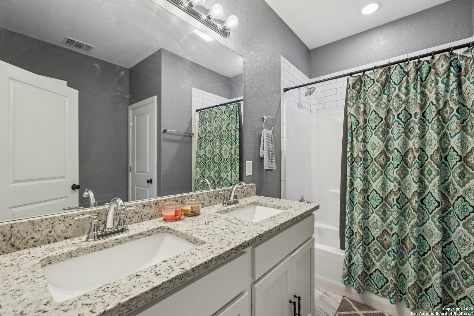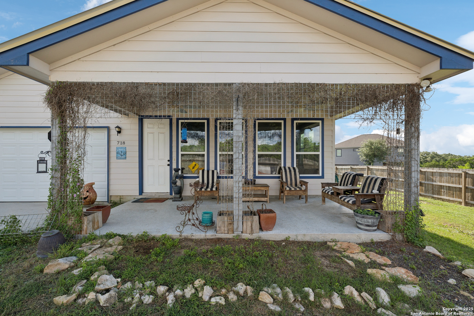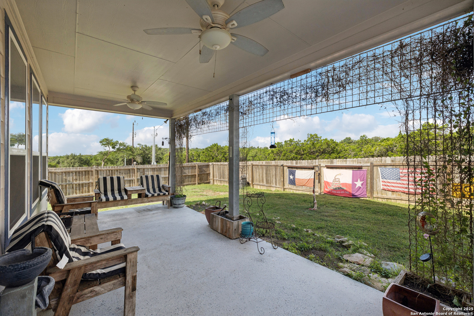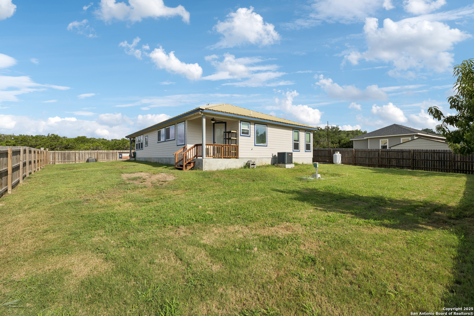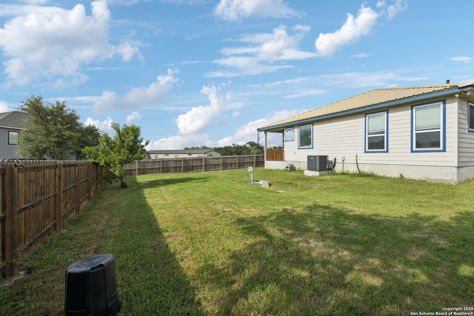Status
Market MatchUP
How this home compares to similar 3 bedroom homes in Spring Branch- Price Comparison$194,593 lower
- Home Size467 sq. ft. smaller
- Built in 2020Newer than 59% of homes in Spring Branch
- Spring Branch Snapshot• 252 active listings• 55% have 3 bedrooms• Typical 3 bedroom size: 2013 sq. ft.• Typical 3 bedroom price: $519,592
Description
Welcome to your dream single-story retreat, where style meets simplicity in the best possible way. This beautifully designed 1,546 sq ft home offers an open-concept layout that effortlessly blends comfort, function, and a touch of luxury. The spacious living and dining area flows seamlessly into a sleek, modern kitchen-perfect for entertaining or cozy nights in the country. With stainless steel appliances, ample cabinetry, and elegant countertops, the kitchen is as practical as it is beautiful. The primary suite is a true sanctuary, featuring a generous layout, spa-like ensuite, and a walk-in closet that checks every box. Two additional bedrooms and a full bath offer flexible space for guests, a home office, or growing needs. Step outside to enjoy a covered patio ideal for morning coffee, weekend barbecues, or simply soaking in the tranquility of your fully fenced backyard. Designed for effortless living, this one-story gem delivers everything you've been searching for-smart layout, beautiful finishes, generator-ready with pre-installed transfer switch for seamless power backup, and move-in-ready ease. Schedule your private tour today and experience the lifestyle this home was made for.
MLS Listing ID
Listed By
Map
Estimated Monthly Payment
$2,789Loan Amount
$308,750This calculator is illustrative, but your unique situation will best be served by seeking out a purchase budget pre-approval from a reputable mortgage provider. Start My Mortgage Application can provide you an approval within 48hrs.
Home Facts
Bathroom
Kitchen
Appliances
- Solid Counter Tops
- Stove/Range
- Garage Door Opener
- Dishwasher
- Refrigerator
- Ceiling Fans
Roof
- Metal
Levels
- One
Cooling
- One Central
Pool Features
- None
Window Features
- None Remain
Exterior Features
- Privacy Fence
- Patio Slab
- Double Pane Windows
- Covered Patio
Fireplace Features
- Not Applicable
Association Amenities
- Park/Playground
- Jogging Trails
Flooring
- Carpeting
- Wood
Foundation Details
- Slab
Architectural Style
- One Story
Heating
- Central
