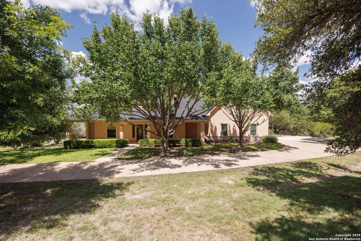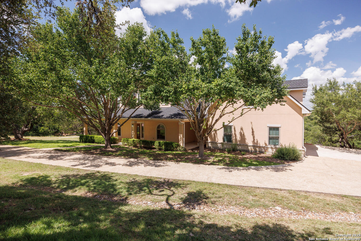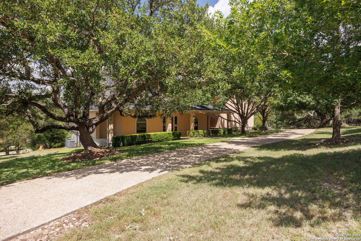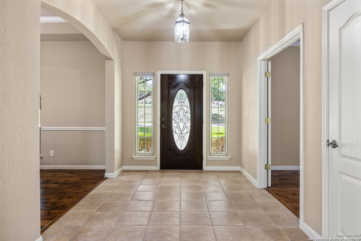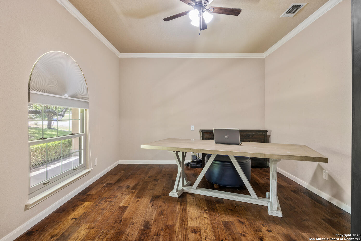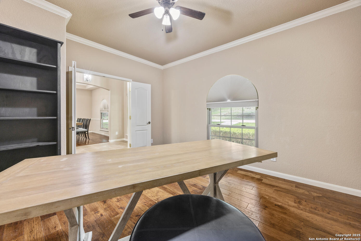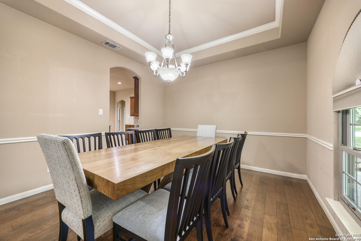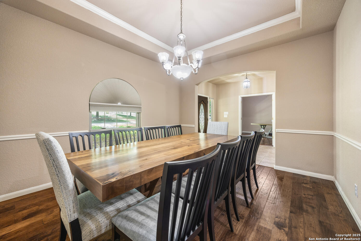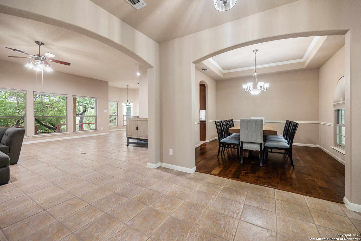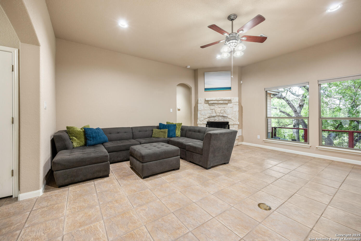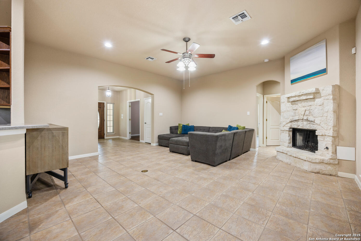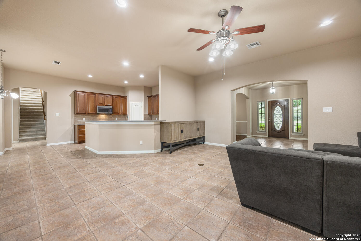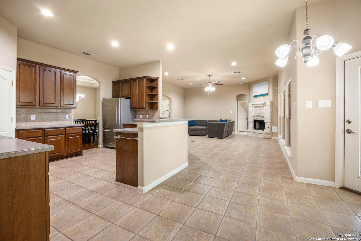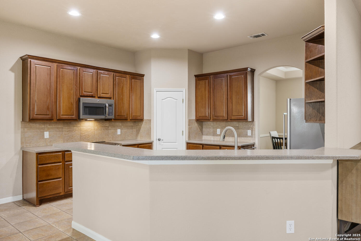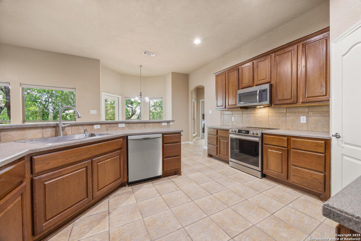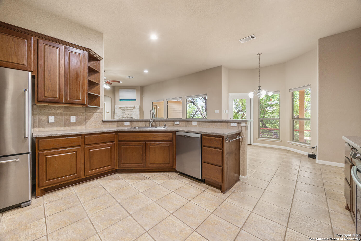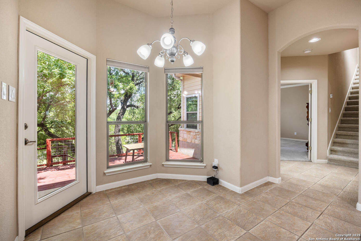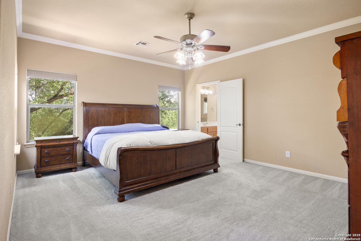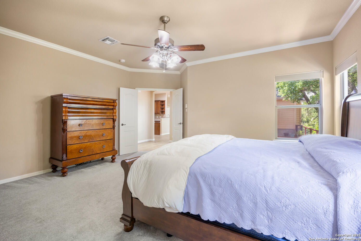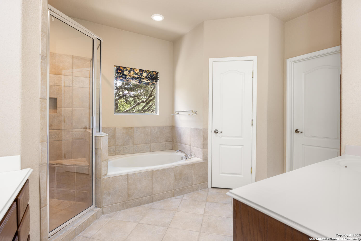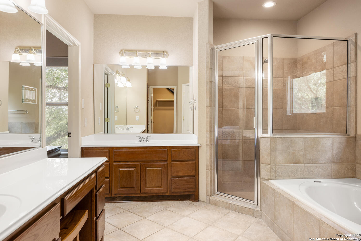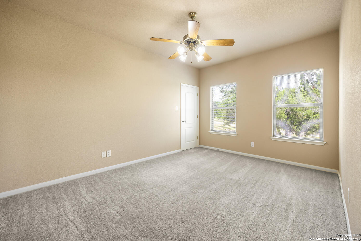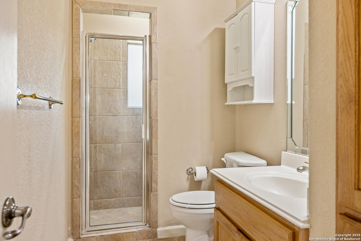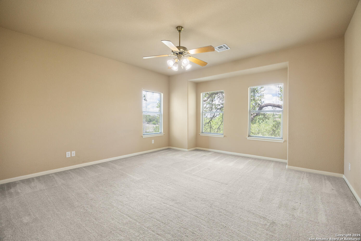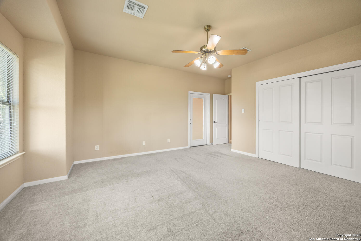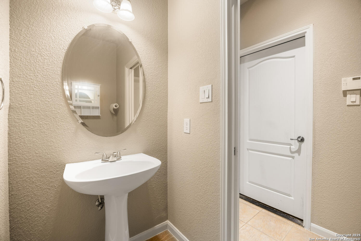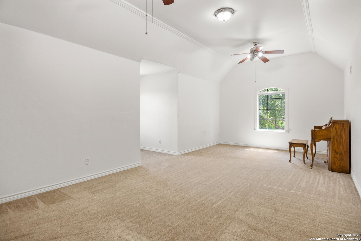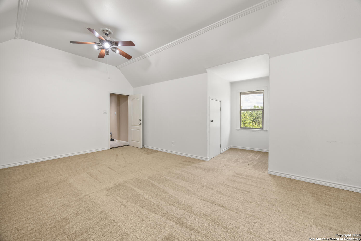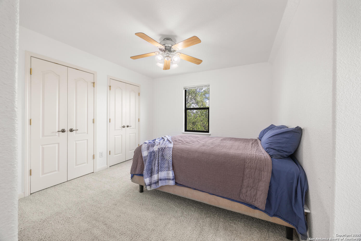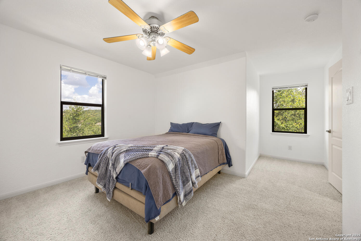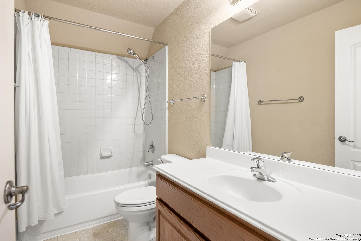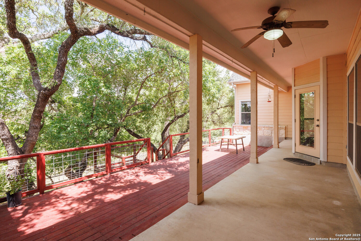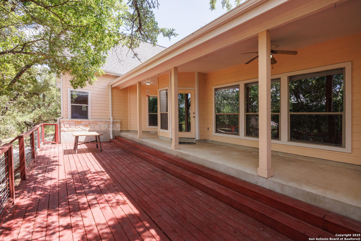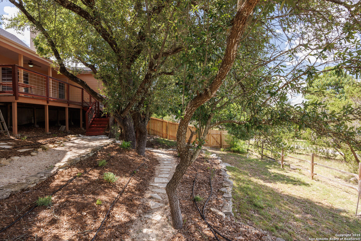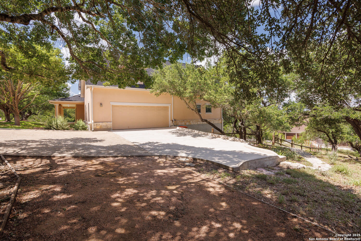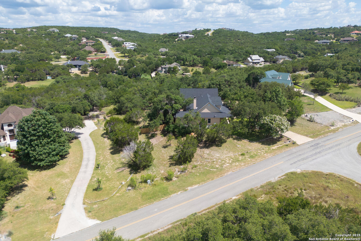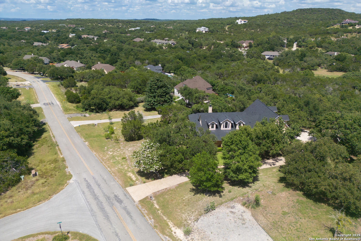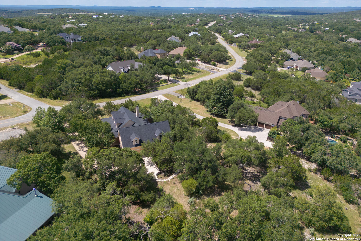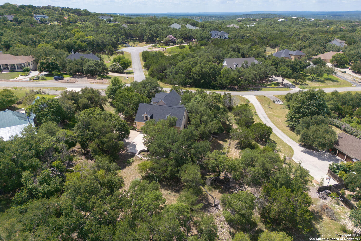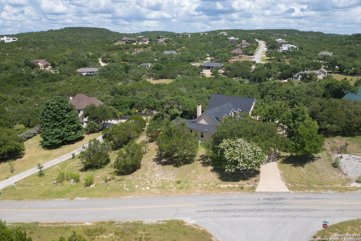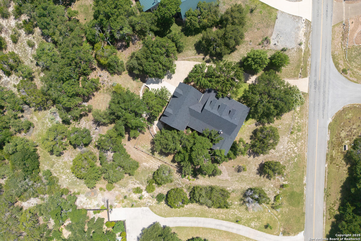Status
Market MatchUP
How this home compares to similar 4 bedroom homes in Spring Branch- Price Comparison$78,981 lower
- Home Size78 sq. ft. larger
- Built in 2003Older than 82% of homes in Spring Branch
- Spring Branch Snapshot• 252 active listings• 32% have 4 bedrooms• Typical 4 bedroom size: 2977 sq. ft.• Typical 4 bedroom price: $823,980
Description
2 acre retreat shaded by majestic oaks. 3 bedrooms with 2 1/2 baths on the main floor, bonus room plus 4th bedroom w/full bath upstairs. Open floorplan, split bedroom layout. 18x22 Family room has corner fireplace and opens to a 30' wide covered patio and deck area. Updates include new roof, fence, water softener, smooth top oven range and dishwasher. Master bedroom has large walk-in closet & private bath features a garden tub & sep. shower. Oversize side entry double car garage HVAC & septic have been well maintained. Bonus feature includes ability to create a 2nd kitchen in 2nd bedroom if an in-law suite is needed.
MLS Listing ID
Listed By
Map
Estimated Monthly Payment
$6,357Loan Amount
$707,750This calculator is illustrative, but your unique situation will best be served by seeking out a purchase budget pre-approval from a reputable mortgage provider. Start My Mortgage Application can provide you an approval within 48hrs.
Home Facts
Bathroom
Kitchen
Appliances
- Garage Door Opener
- Smoke Alarm
- Ceiling Fans
- Stove/Range
- Ice Maker Connection
- Smooth Cooktop
- Dryer Connection
- Washer Connection
- Electric Water Heater
- Dishwasher
- Private Garbage Service
Roof
- Composition
Levels
- Two
Cooling
- Two Central
- Zoned
Pool Features
- None
Window Features
- Some Remain
Other Structures
- None
Exterior Features
- Partial Sprinkler System
- Covered Patio
- Has Gutters
- Double Pane Windows
- Partial Fence
- Mature Trees
Fireplace Features
- Gas Starter
- Gas
- Wood Burning
- Family Room
- Stone/Rock/Brick
- One
Association Amenities
- Sports Court
- Lake/River Park
- Park/Playground
- Basketball Court
- Tennis
- Golf Course
Flooring
- Ceramic Tile
- Carpeting
- Wood
Foundation Details
- Slab
Architectural Style
- Texas Hill Country
- Two Story
- Traditional
Heating
- Zoned
- Central
- 2 Units
