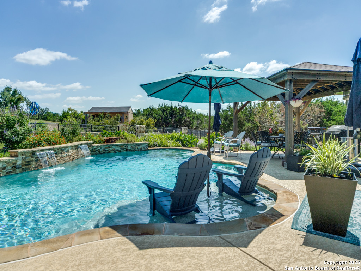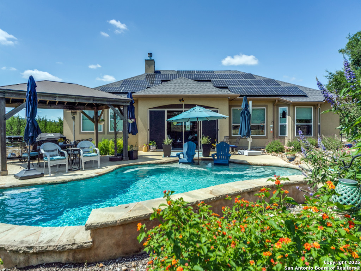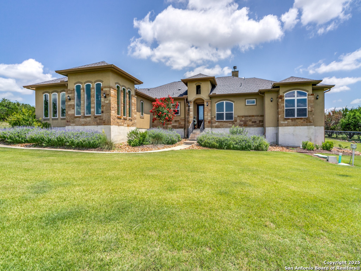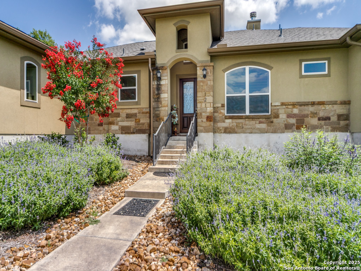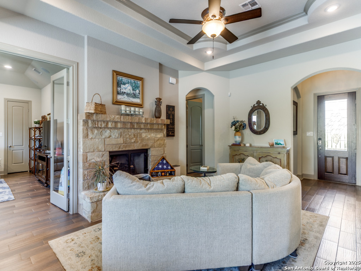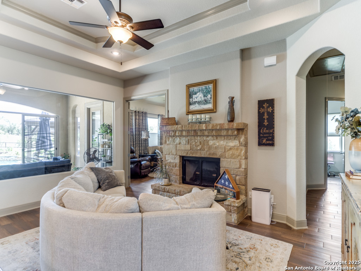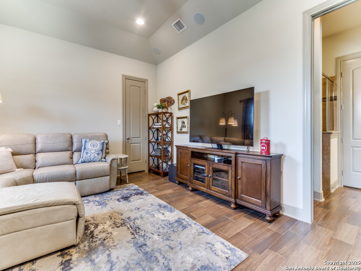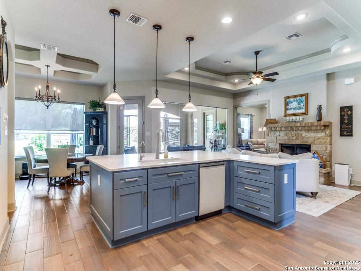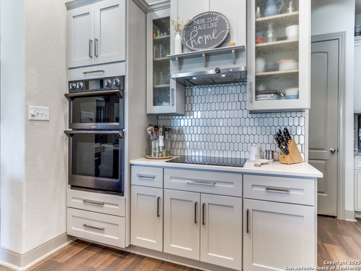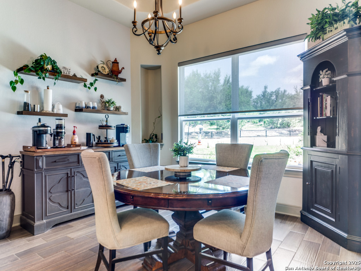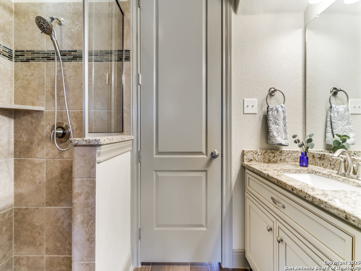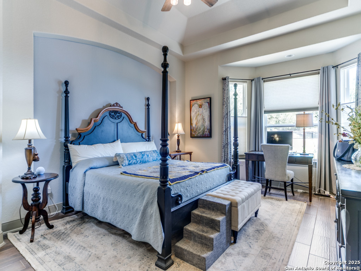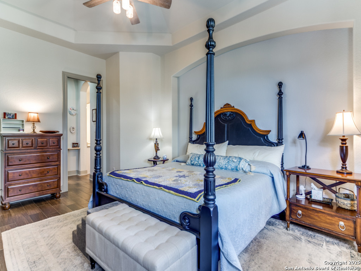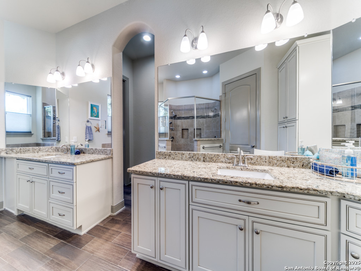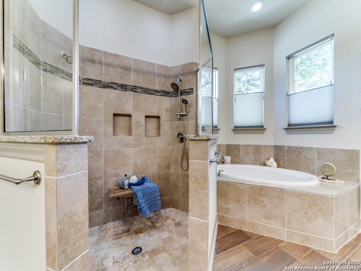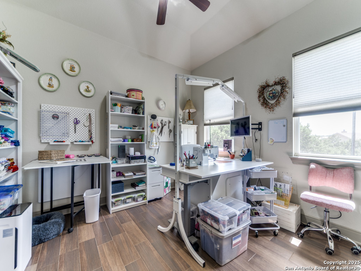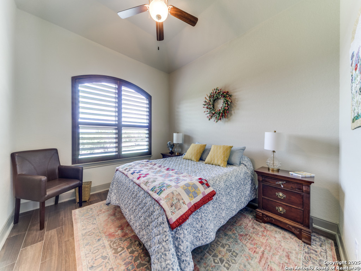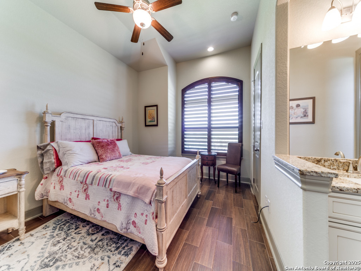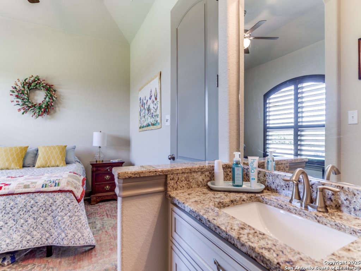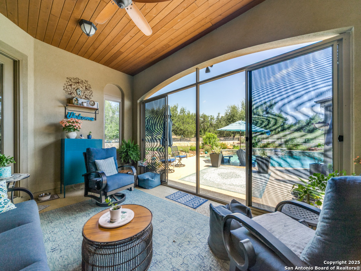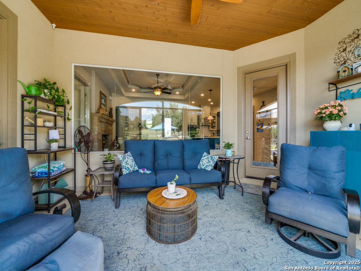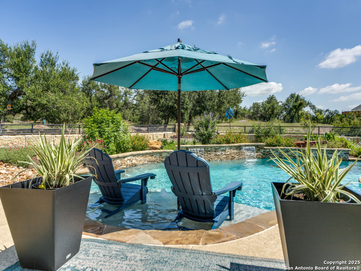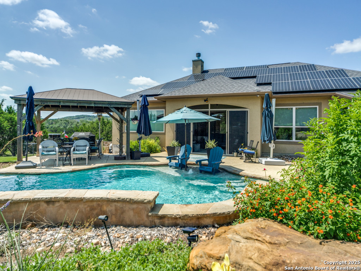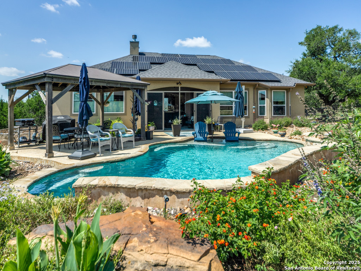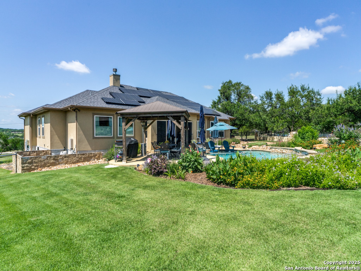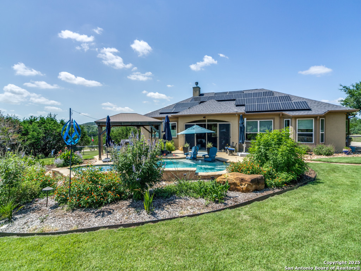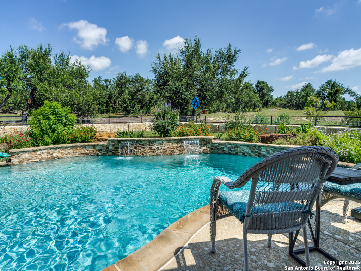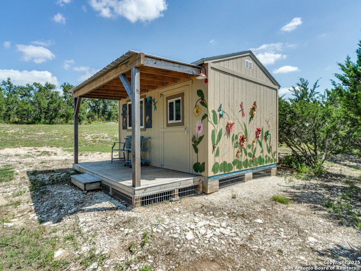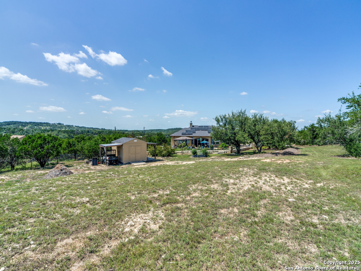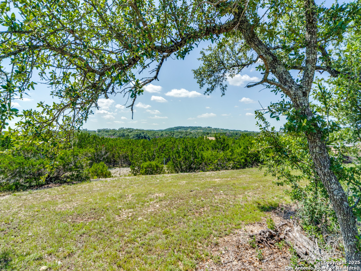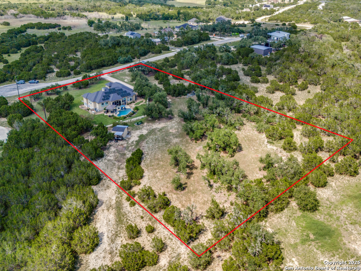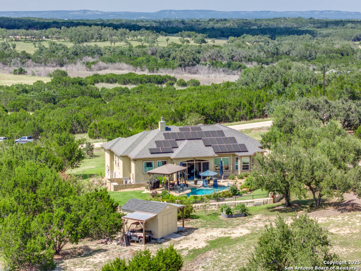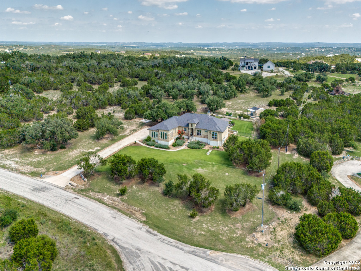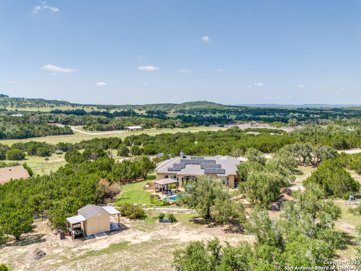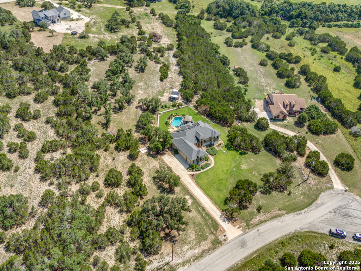Status
Market MatchUP
How this home compares to similar 4 bedroom homes in Spring Branch- Price Comparison$165,298 higher
- Home Size351 sq. ft. smaller
- Built in 2017Older than 55% of homes in Spring Branch
- Spring Branch Snapshot• 255 active listings• 32% have 4 bedrooms• Typical 4 bedroom size: 2973 sq. ft.• Typical 4 bedroom price: $824,201
Description
Welcome to your Hill Country retreat in the coveted Mystic Shores community. Nestled on 2.75 acres at the end of a quiet cul-de-sac, this updated 4-bedroom, 3-bath home blends privacy, views, and modern comfort. The open layout features a remodeled kitchen with custom cabinets, quartz counters, Samsung appliances (including induction cooktop), infantry blue island, pendant lighting, and a fridge that stays. The split floor plan highlights a spacious primary suite with a huge walk-in closet, dual vanities with pullouts, garden tub, dual-head shower, and new fixtures. Secondary bedrooms share a Jack & Jill bath, while the fourth doubles as a craft room with nearby full guest bath. A separate media/family room with surround sound opens to the patio. Outside, enjoy a saltwater pool (recently replaced pool equipment) with waterfalls, screened porch, pergola, stone/iron fencing, and manicured landscaping with lighting, raised beds, granite paths, and a custom garden shed. Additional perks: no carpet, 3-car garage with epoxy floors, UV air purification, water softener, solar panels with Tesla battery, 2 HVAC zones, new water heater (2024), and security system. Mystic Shores offers river access, pools, trails, sports courts, playground, RV/boat storage, and more-all within an hour of Austin or San Antonio. Experience the space, upgrades, and serenity of this Hill Country gem.
MLS Listing ID
Listed By
Map
Estimated Monthly Payment
$8,322Loan Amount
$940,025This calculator is illustrative, but your unique situation will best be served by seeking out a purchase budget pre-approval from a reputable mortgage provider. Start My Mortgage Application can provide you an approval within 48hrs.
Home Facts
Bathroom
Kitchen
Appliances
- Solid Counter Tops
- Self-Cleaning Oven
- Washer
- Dryer
- Private Garbage Service
- Built-In Oven
- Microwave Oven
- Dryer Connection
- Disposal
- Double Ovens
- Security System (Owned)
- Garage Door Opener
- Dishwasher
- Cook Top
- Smooth Cooktop
- Electric Water Heater
- In Wall Pest Control
- Chandelier
- Water Softener (owned)
- Smoke Alarm
- Washer Connection
- Refrigerator
- Ice Maker Connection
- Custom Cabinets
- Ceiling Fans
Roof
- Composition
Levels
- One
Cooling
- Two Central
Pool Features
- In Ground Pool
Window Features
- All Remain
Other Structures
- Shed(s)
- Pergola
Exterior Features
- Storage Building/Shed
- Screened Porch
- Workshop
- Ranch Fence
- Partial Sprinkler System
- Patio Slab
- Mature Trees
- Special Yard Lighting
- Stone/Masonry Fence
- Has Gutters
- Covered Patio
Fireplace Features
- Living Room
Association Amenities
- Lake/River Park
- Clubhouse
- Pool
- Tennis
- Park/Playground
- BBQ/Grill
- Boat Ramp
- Basketball Court
- Sports Court
- Volleyball Court
- Jogging Trails
Flooring
- Ceramic Tile
Foundation Details
- Slab
Architectural Style
- One Story
Heating
- Central
