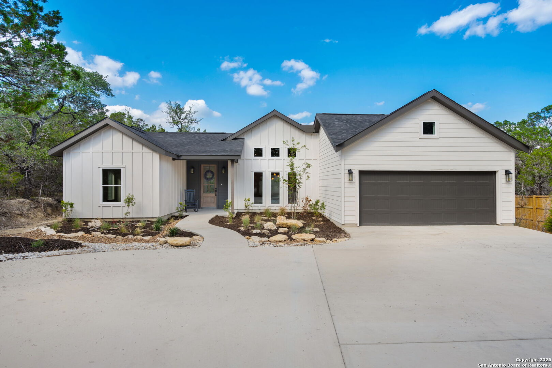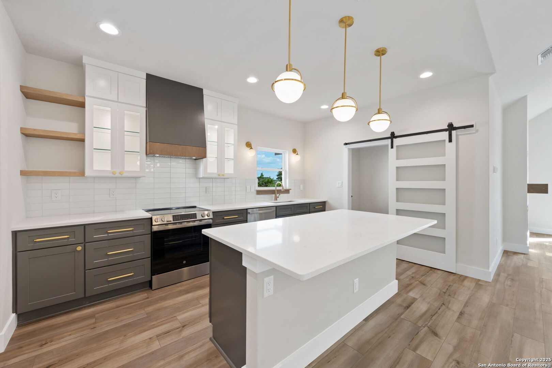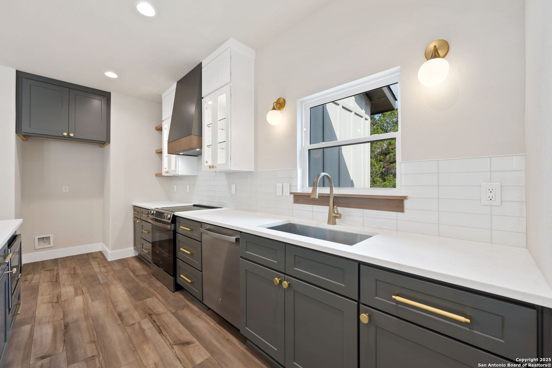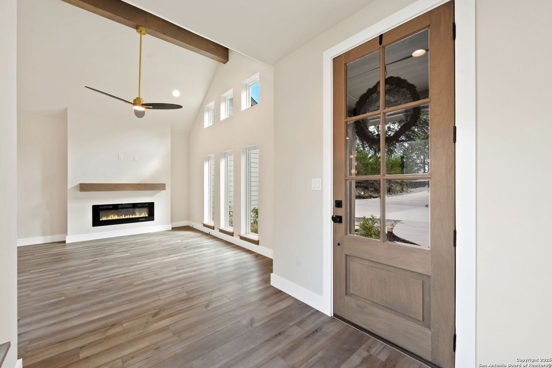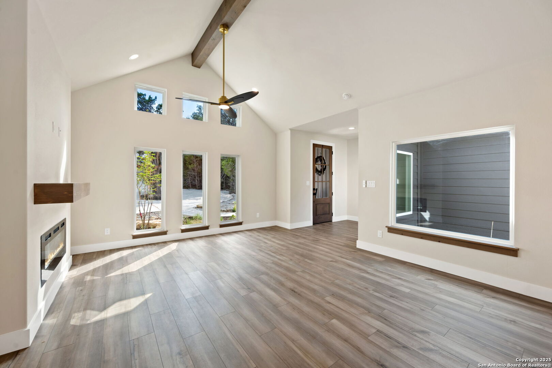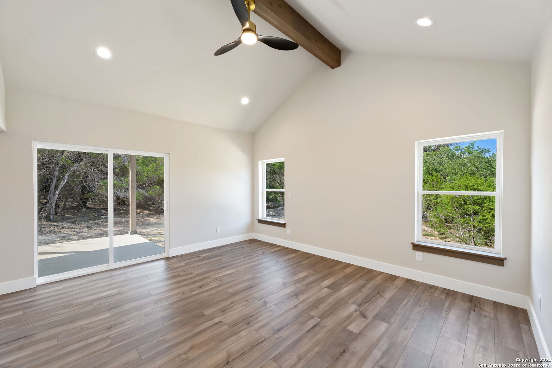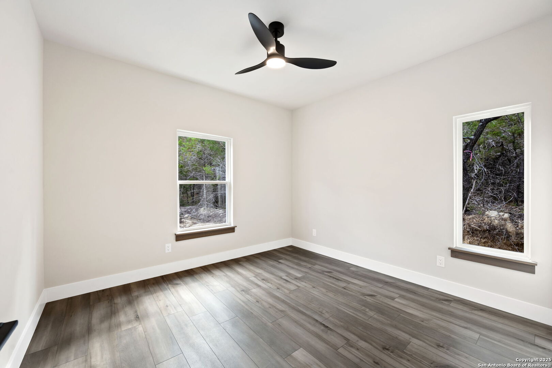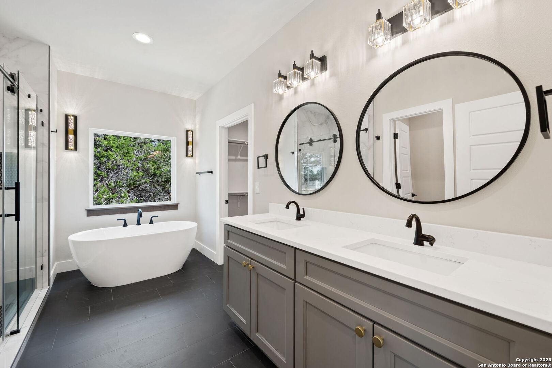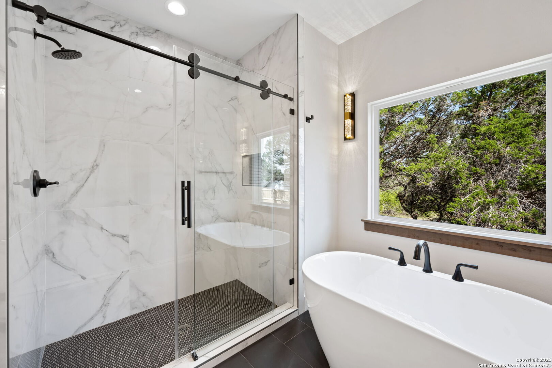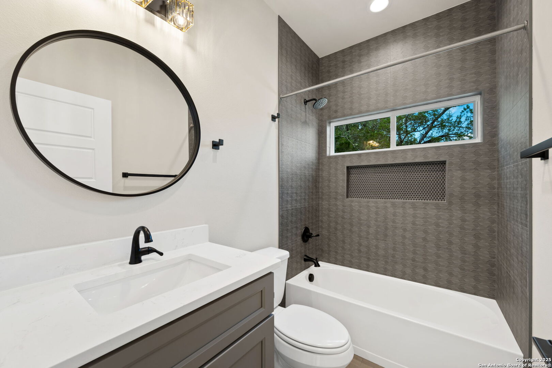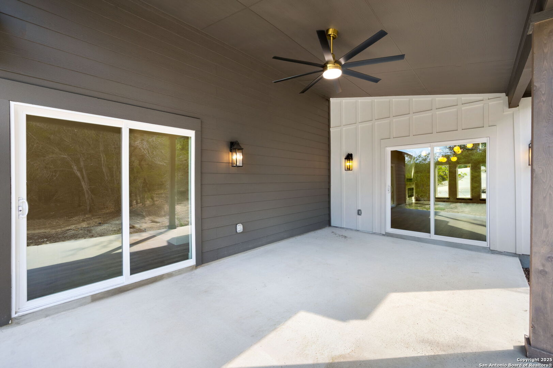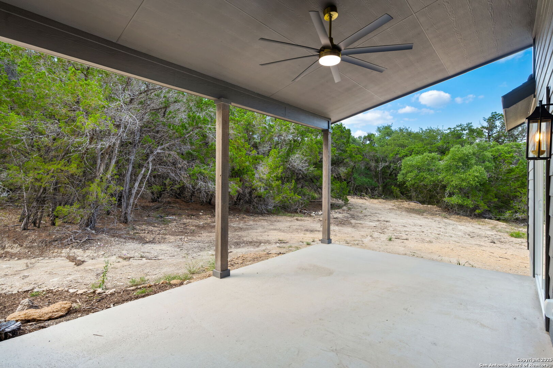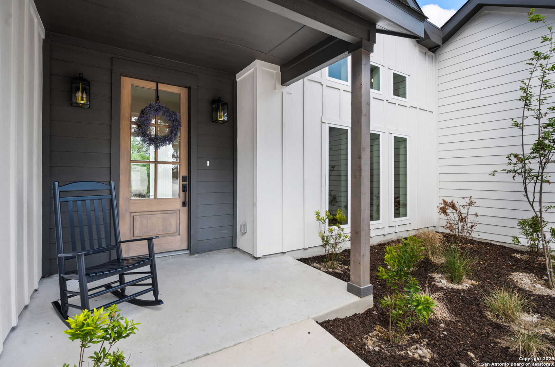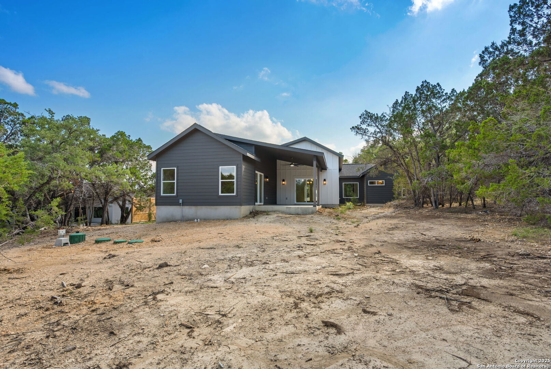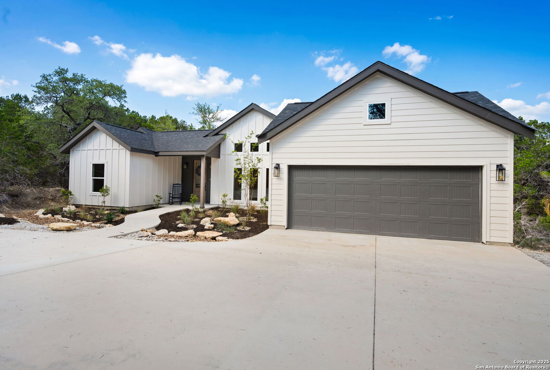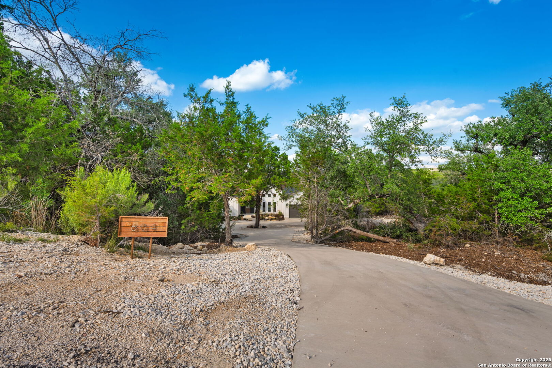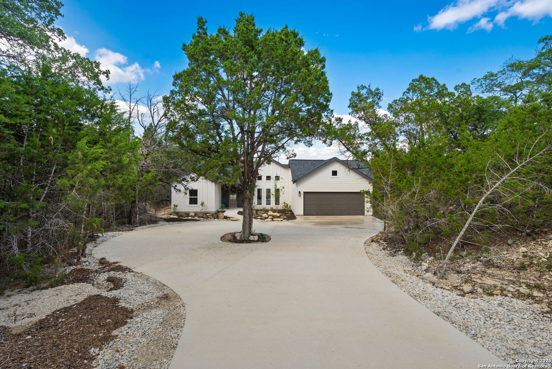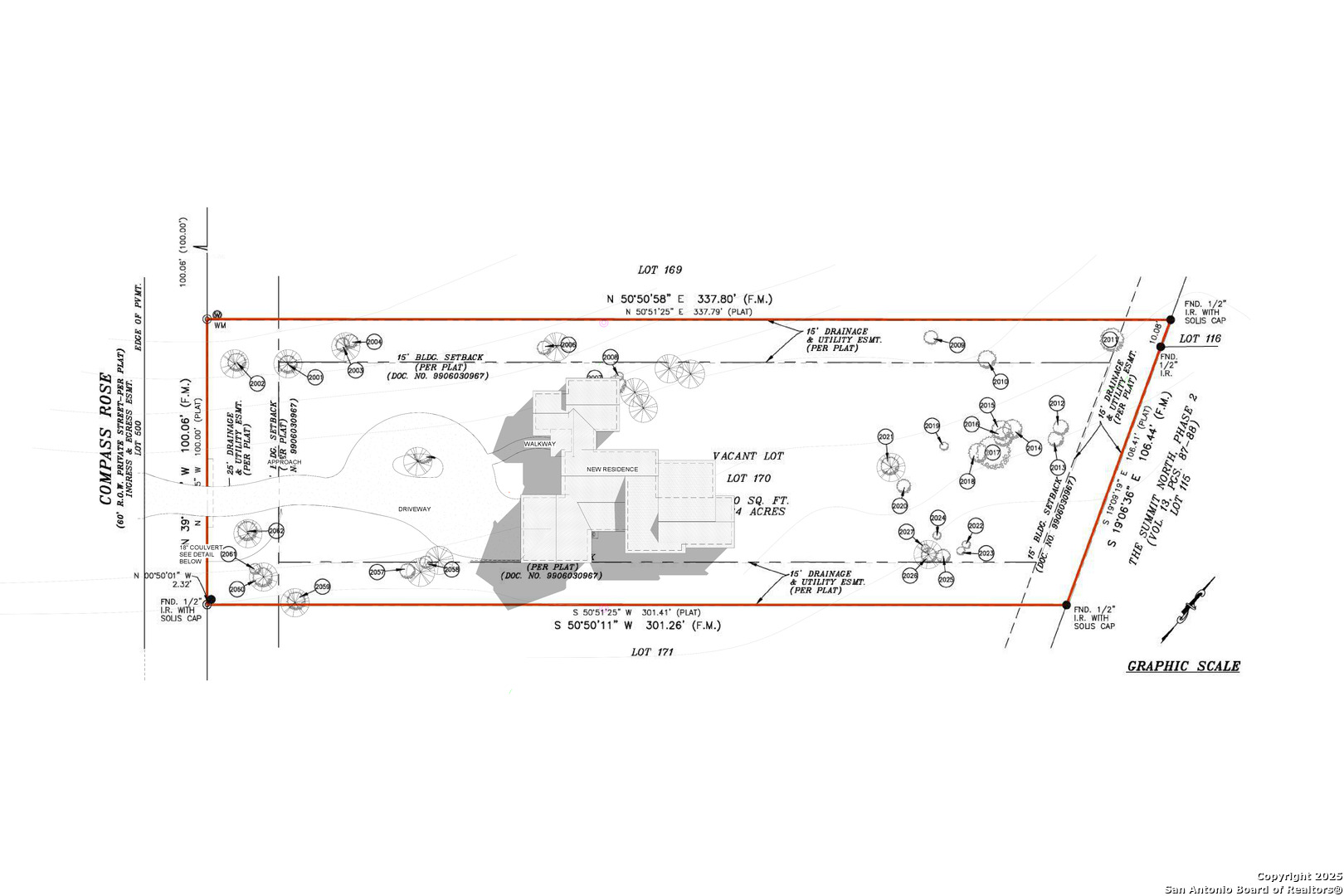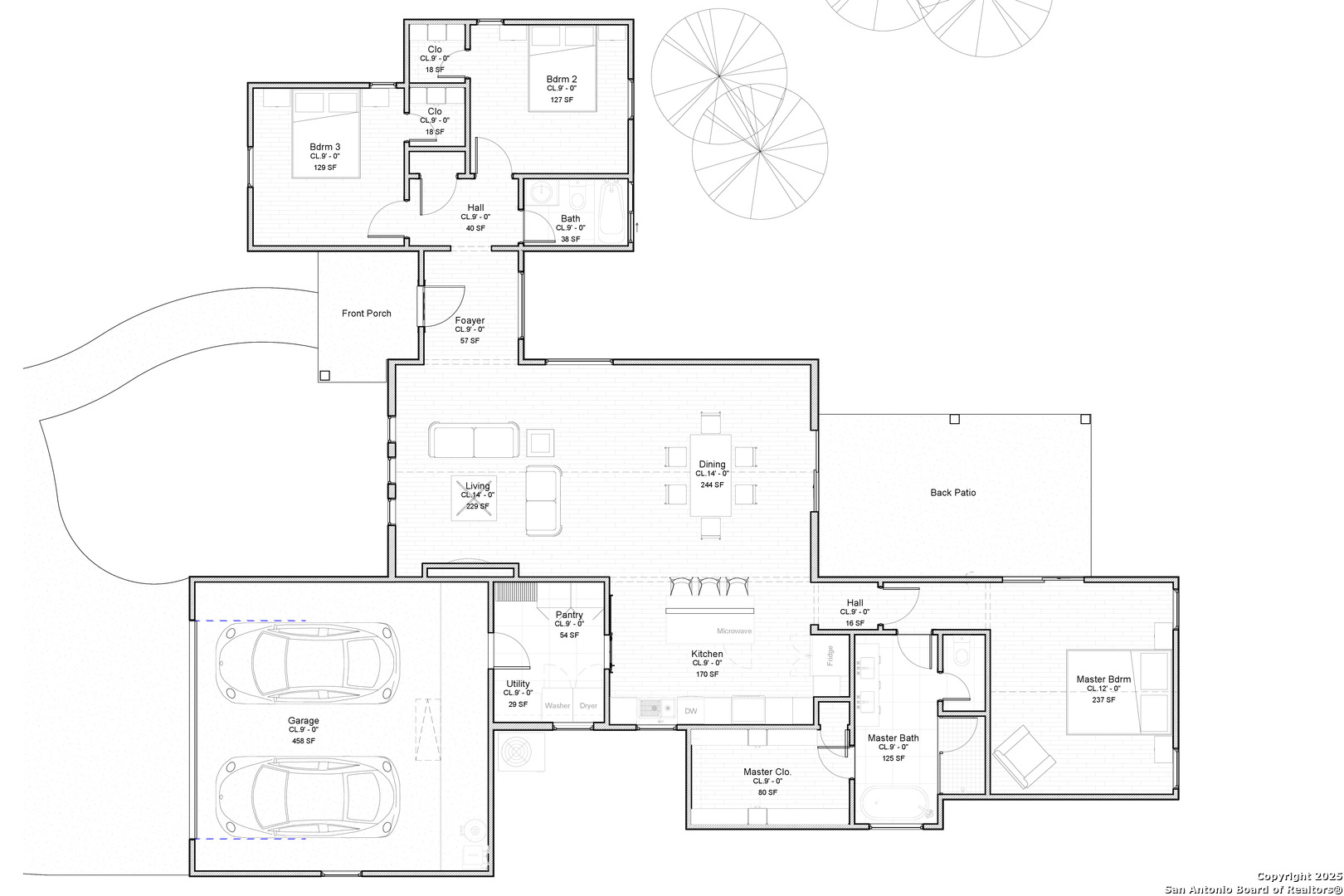Status
Market MatchUP
How this home compares to similar 3 bedroom homes in Spring Branch- Price Comparison$4,907 higher
- Home Size216 sq. ft. smaller
- Built in 2025One of the newest homes in Spring Branch
- Spring Branch Snapshot• 252 active listings• 55% have 3 bedrooms• Typical 3 bedroom size: 2013 sq. ft.• Typical 3 bedroom price: $519,592
Description
A taste of the Texas Hill Country in this single-story residence that offers both comfort and convenience. It embodies a farmhouse style with an open floor plan that emphasizes unique architectural design and energy efficiency. Features three cozy bedrooms and two bathrooms; double sinks, separate water closet, both a shower and a free standing tub in the masters. The property boasts spacious closets, a well-equipped kitchen, and a utility / pantry and mud room. Privacy is ensured with a large back area suitable for a pool or a large level backyard, as well as a serene back patio ideal for relaxation or entertaining guests. Additionally, it includes a large roundabout driveway, two-car garage and professionally designed landscaping. Perfect for families or individuals seeking a stylish yet practical home, this property is ready to welcome its new owners.
MLS Listing ID
Listed By
Map
Estimated Monthly Payment
$4,470Loan Amount
$498,275This calculator is illustrative, but your unique situation will best be served by seeking out a purchase budget pre-approval from a reputable mortgage provider. Start My Mortgage Application can provide you an approval within 48hrs.
Home Facts
Bathroom
Kitchen
Appliances
- Solid Counter Tops
- Carbon Monoxide Detector
- Garage Door Opener
- Dishwasher
- Private Garbage Service
- Electric Water Heater
- Plumb for Water Softener
- Stove/Range
- In Wall Pest Control
- Microwave Oven
- Smoke Alarm
- Washer Connection
- Dryer Connection
- Ice Maker Connection
- Custom Cabinets
- Disposal
- Ceiling Fans
Roof
- Composition
Levels
- One
Cooling
- One Central
Pool Features
- None
Window Features
- All Remain
Exterior Features
- Mature Trees
- Covered Patio
Fireplace Features
- Mock Fireplace
- Heatilator
- Living Room
- One
Association Amenities
- Controlled Access
Accessibility Features
- No Carpet
- No Stairs
- First Floor Bath
- Doors-Swing-In
- First Floor Bedroom
- 36 inch or more wide halls
- Doors w/Lever Handles
- Ext Door Opening 36"+
- Int Door Opening 32"+
- 2+ Access Exits
Flooring
- Ceramic Tile
- Vinyl
Foundation Details
- Slab
Architectural Style
- Contemporary
- One Story
- Texas Hill Country
Heating
- Central
