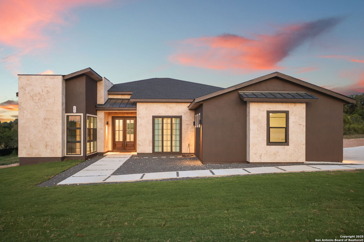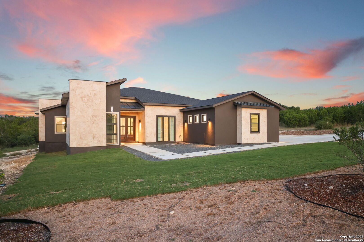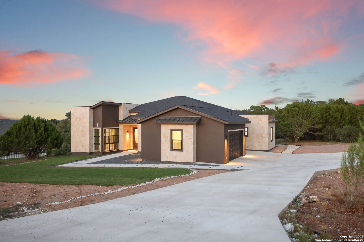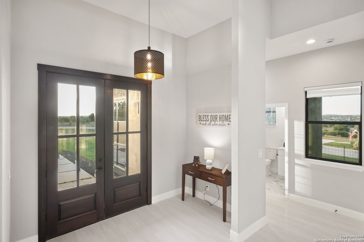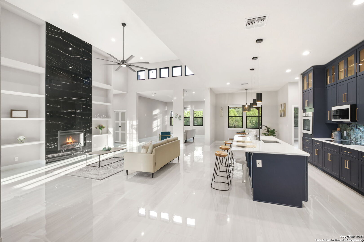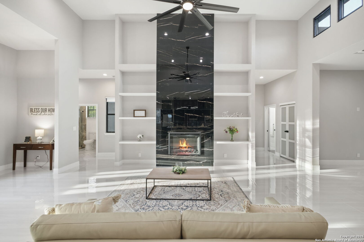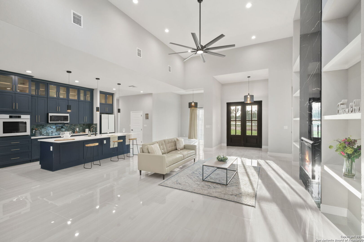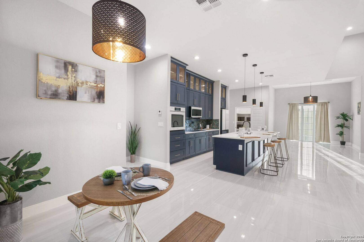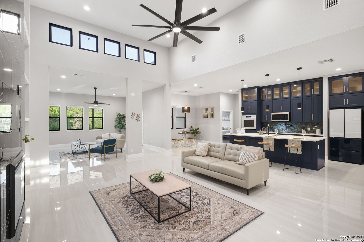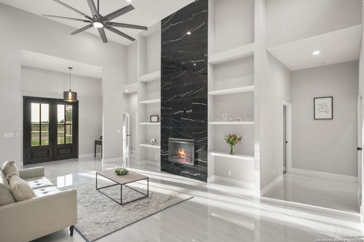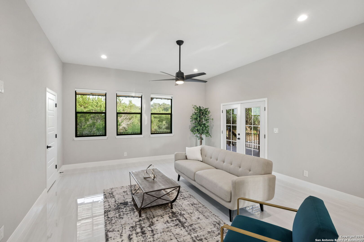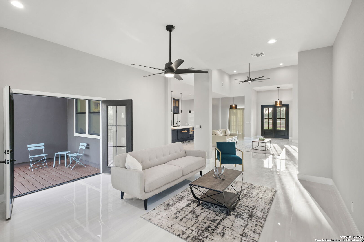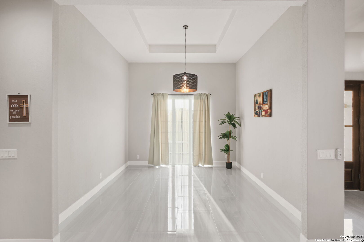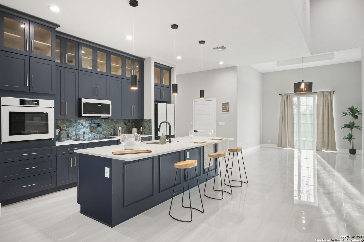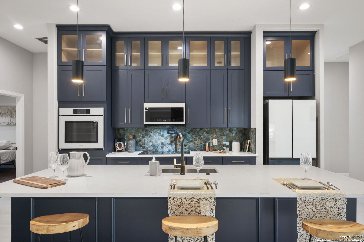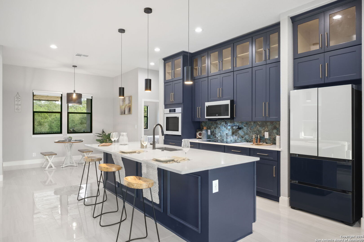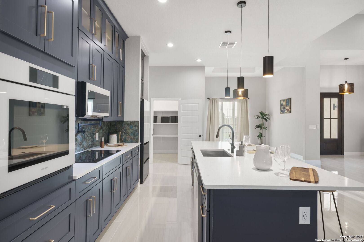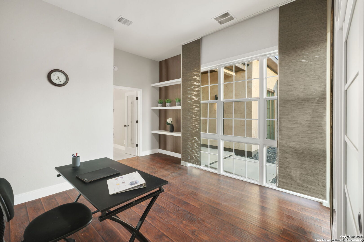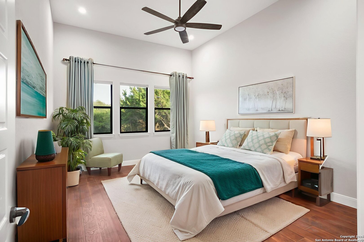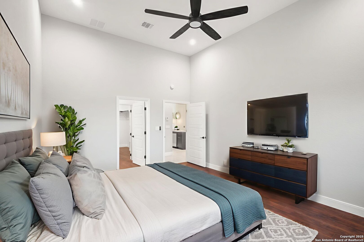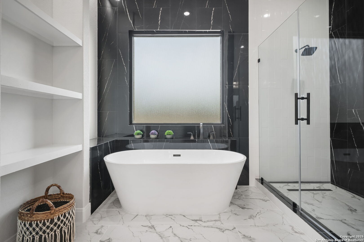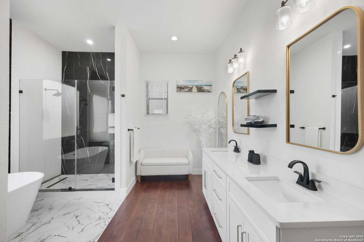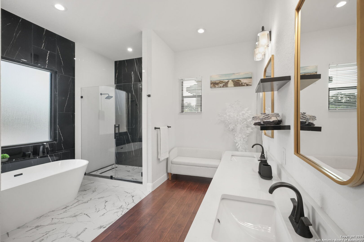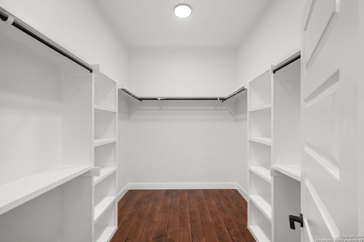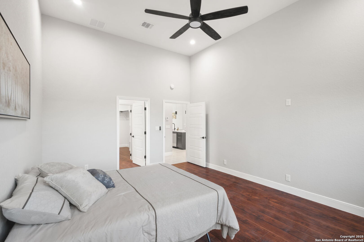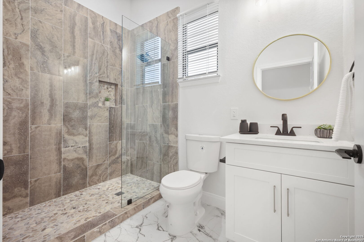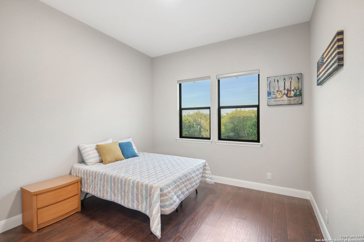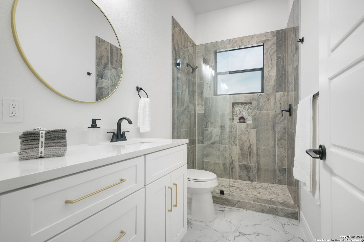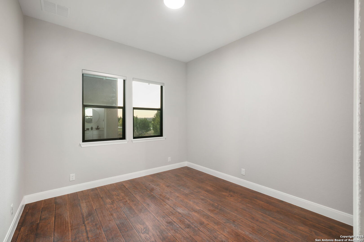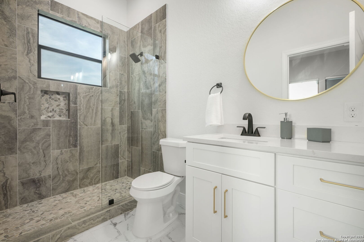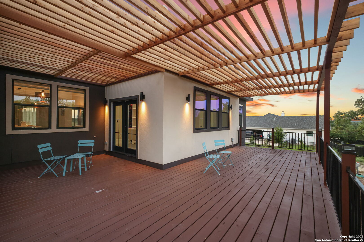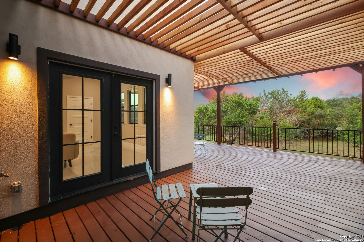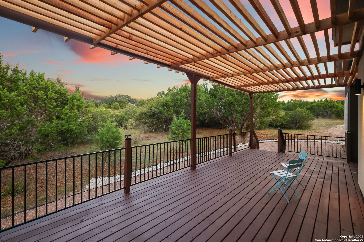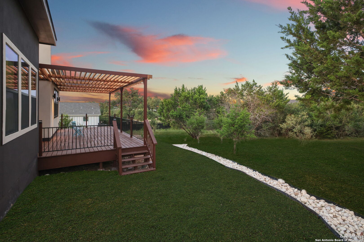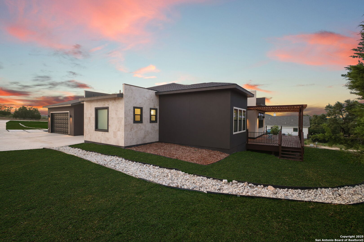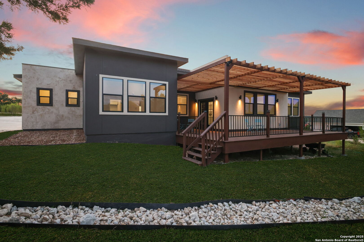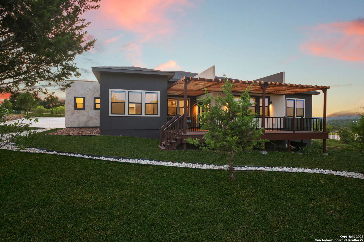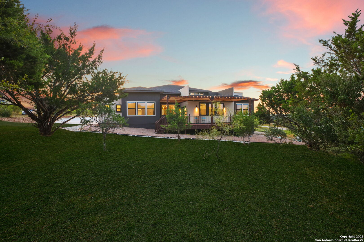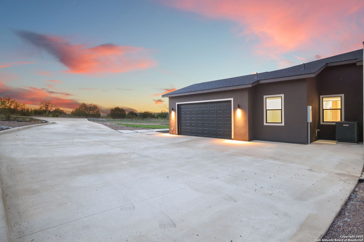Status
Market MatchUP
How this home compares to similar 4 bedroom homes in Spring Branch- Price Comparison$48,981 lower
- Home Size200 sq. ft. larger
- Built in 2024Newer than 94% of homes in Spring Branch
- Spring Branch Snapshot• 252 active listings• 32% have 4 bedrooms• Typical 4 bedroom size: 2977 sq. ft.• Typical 4 bedroom price: $823,980
Description
Welcome to your dream home! This stunning, move-in-ready residence blends modern elegance with comfort. Step into spacious, open-concept living perfect for entertaining, with a private retreat vibe-each bedroom features its own full bathroom, plus a dedicated half-bath for guests. Enjoy sleek ceiling-height kitchen cabinets, quartz countertops, large-format porcelain floors, and high-end appliances. Relax in the expansive family room or on the massive, shaded patio deck. The oversized garage fits your truck with ease, and the 1.4-acre lot offers privacy and lush green views. Nestled in a premier custom home community on Canyon Lake's north side, you'll have private access to the waterfront and Guadalupe River, plus exclusive amenities: a residents-only park with tennis, basketball, and pickleball courts, lakefront picnic areas, a resort-style pool, and a 215-acre nature preserve for hiking. Built with love and unmatched quality by Guizar Building, this home features a reinforced concrete foundation, on-site custom framing, and premium materials like wood window seals and spray foam insulation for efficiency. Certified claim-free by Strucsure Home Warranty for six years, this is a masterpiece built to last. Make this breathtaking home yours today!
MLS Listing ID
Listed By
Map
Estimated Monthly Payment
$5,873Loan Amount
$736,250This calculator is illustrative, but your unique situation will best be served by seeking out a purchase budget pre-approval from a reputable mortgage provider. Start My Mortgage Application can provide you an approval within 48hrs.
Home Facts
Bathroom
Kitchen
Appliances
- Disposal
- Garage Door Opener
- Microwave Oven
- Chandelier
- Solid Counter Tops
- Cook Top
- Ceiling Fans
- Stove/Range
- Built-In Oven
- Self-Cleaning Oven
- Plumb for Water Softener
- Dryer Connection
- Washer Connection
- Dishwasher
- Refrigerator
Roof
- Shingle
Levels
- One
Cooling
- One Central
Pool Features
- None
Window Features
- Some Remain
Exterior Features
- Deck/Balcony
Fireplace Features
- Not Applicable
Association Amenities
- Park/Playground
- Clubhouse
- Tennis
- Jogging Trails
- Pool
Flooring
- Ceramic Tile
- Laminate
Foundation Details
- Slab
Architectural Style
- One Story
Heating
- Central
- Heat Pump
