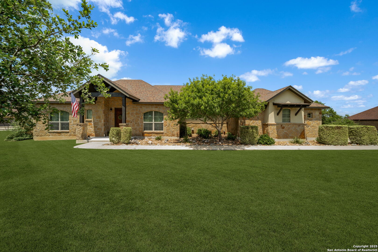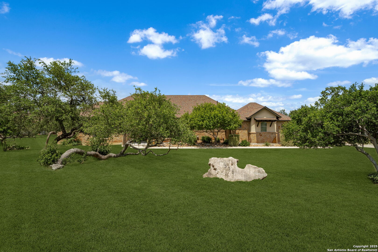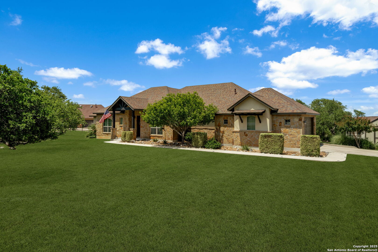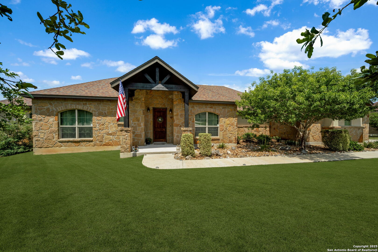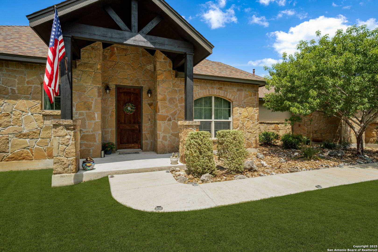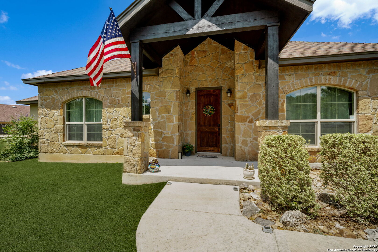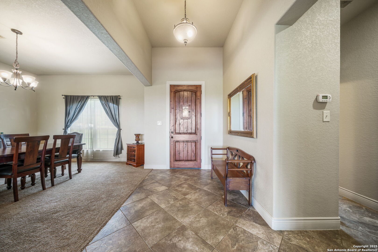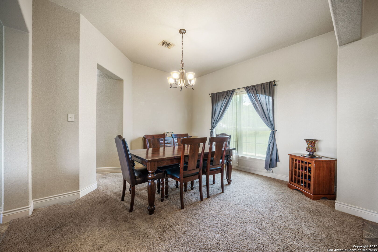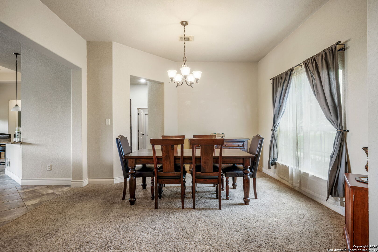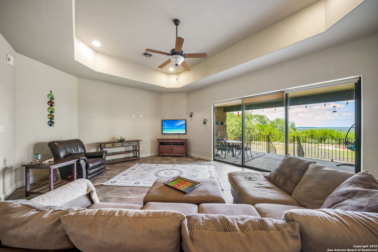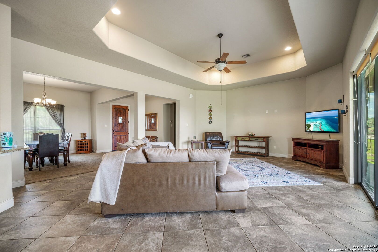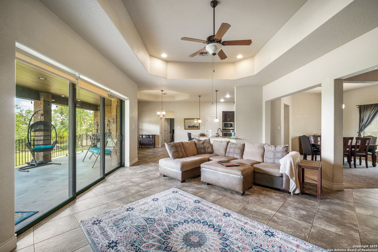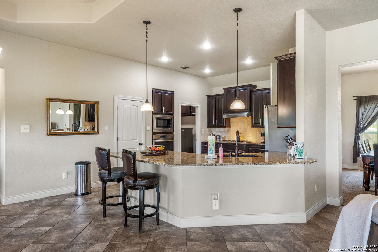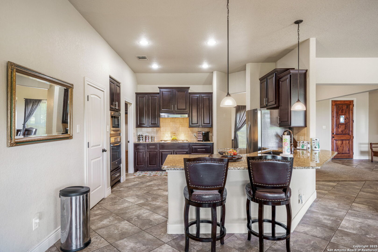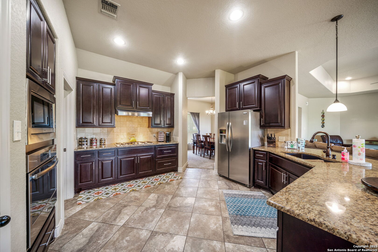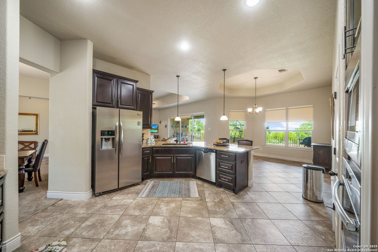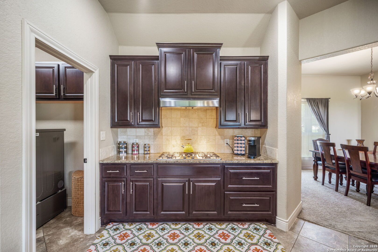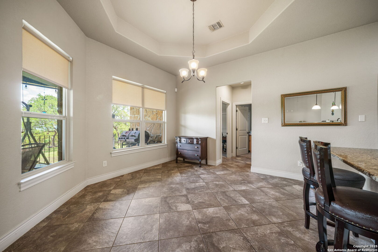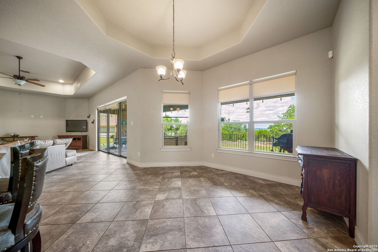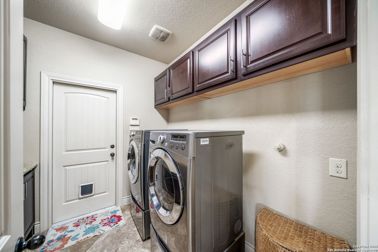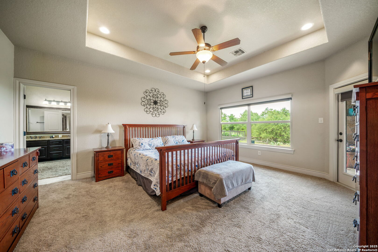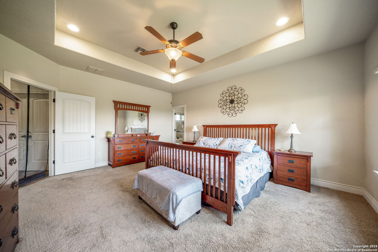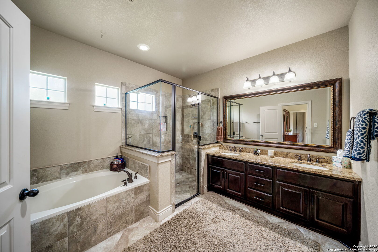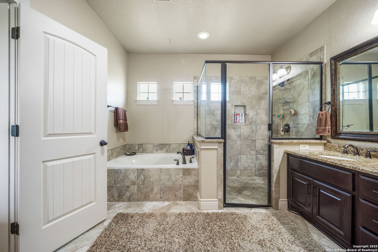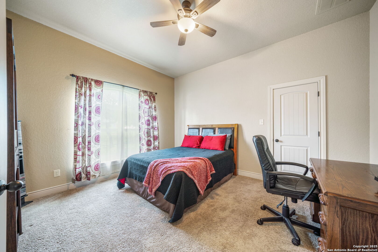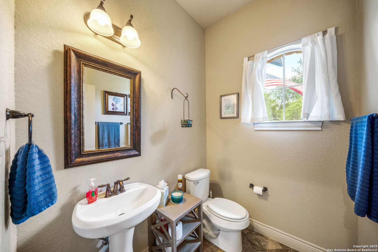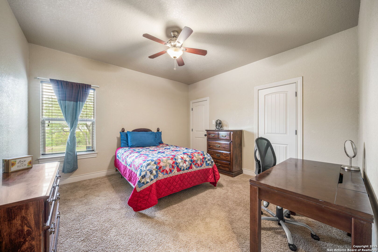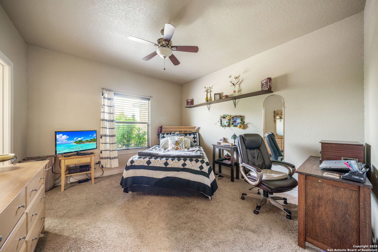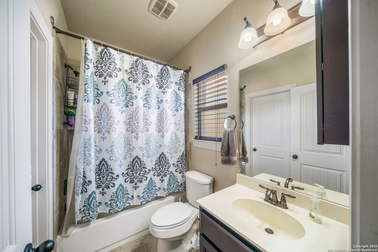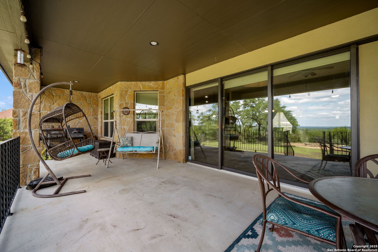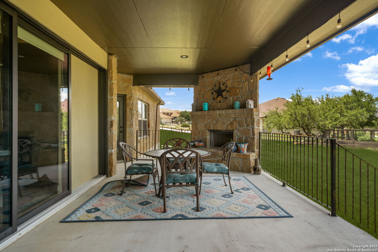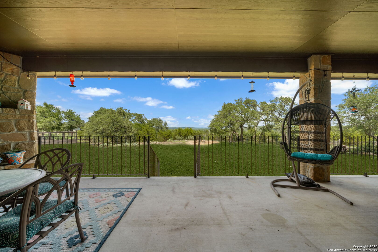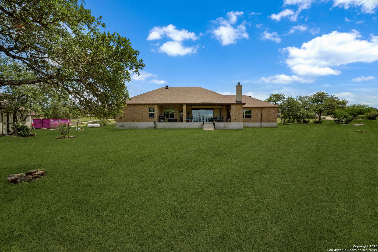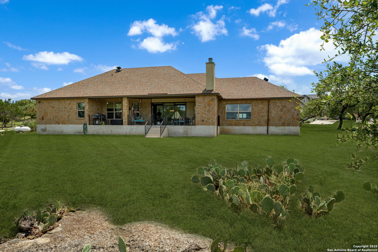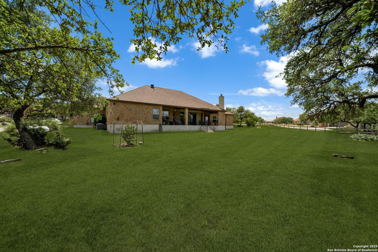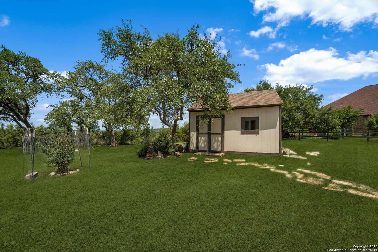Status
Market MatchUP
How this home compares to similar 4 bedroom homes in Spring Branch- Price Comparison$148,981 lower
- Home Size377 sq. ft. smaller
- Built in 2013Older than 63% of homes in Spring Branch
- Spring Branch Snapshot• 252 active listings• 32% have 4 bedrooms• Typical 4 bedroom size: 2977 sq. ft.• Typical 4 bedroom price: $823,980
Description
Show stopping Hill Country views steal the spotlight from the moment you step onto the expansive covered back porch-perfect for morning coffee, sunset wine, and everything in between. Nestled on over an acre, this beautiful home offers a serene escape with the perfect blend of peaceful living and modern convenience. Inside, you'll find 3 spacious bedrooms, plus a dedicated office that could easily serve as a 4th bedroom. The thoughtful layout includes 2.5 bathrooms, a formal dining room, and an inviting eat-in kitchen with an expansive breakfast bar that opens seamlessly to the family room-ideal for entertaining or everyday living. The lot offers ample space and is perfectly suited for building your dream pool, making this Hill Country gem even more inviting. Step outside to enjoy the gas hookup and cozy gas fireplace on the patio, adding warmth and charm to your outdoor living experience. Other highlights include a new roof installed in 2024, 12ft X 16ft storage shed and zoning to the highly acclaimed Comal ISD, known for its award-winning schools. All of this is just a short drive from San Antonio, New Braunfels, and Boerne-offering the best of both worlds: tranquil country living with convenient access to major highways and city amenities. Don't miss your chance to own a piece of the Texas Hill Country lifestyle-this is one you'll want to see in person!
MLS Listing ID
Listed By
Map
Estimated Monthly Payment
$5,547Loan Amount
$641,250This calculator is illustrative, but your unique situation will best be served by seeking out a purchase budget pre-approval from a reputable mortgage provider. Start My Mortgage Application can provide you an approval within 48hrs.
Home Facts
Bathroom
Kitchen
Appliances
- Chandelier
- Disposal
- Dryer Connection
- Dishwasher
- Cook Top
- Microwave Oven
- Ice Maker Connection
- Gas Cooking
- Built-In Oven
- Ceiling Fans
- Gas Water Heater
- Washer Connection
Roof
- Composition
Levels
- One
Cooling
- One Central
Pool Features
- None
Window Features
- Some Remain
Exterior Features
- Storage Building/Shed
- Mature Trees
- Covered Patio
Fireplace Features
- Stone/Rock/Brick
- One
- Gas
Association Amenities
- Park/Playground
- Controlled Access
Flooring
- Ceramic Tile
- Carpeting
Foundation Details
- Slab
Architectural Style
- One Story
- Texas Hill Country
Heating
- Heat Pump
- Central
- 1 Unit
